Powder Room Design Ideas with Grey Walls and Grey Benchtops
Refine by:
Budget
Sort by:Popular Today
101 - 120 of 734 photos
Item 1 of 3
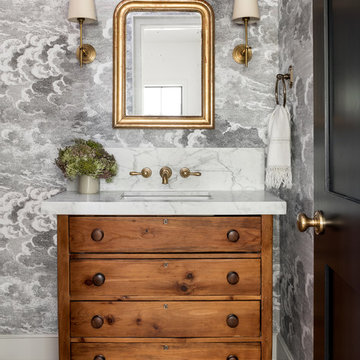
Inspiration for a country powder room in Seattle with furniture-like cabinets, medium wood cabinets, grey walls, dark hardwood floors, an undermount sink, brown floor and grey benchtops.
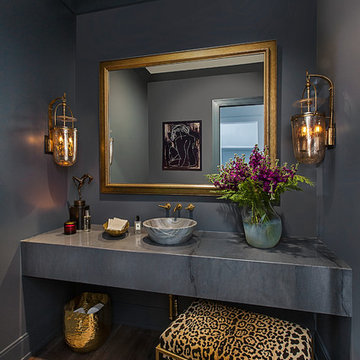
Mid-sized contemporary powder room in Detroit with grey walls, medium hardwood floors, a vessel sink, brown floor and grey benchtops.
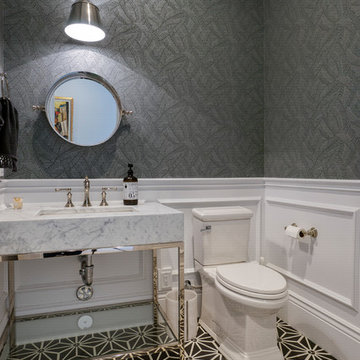
Inspiration for a small transitional powder room in Phoenix with a two-piece toilet, grey walls, a console sink, multi-coloured floor, grey benchtops, furniture-like cabinets and marble benchtops.
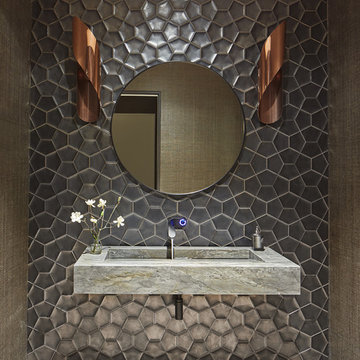
Photo of a mid-sized contemporary powder room in DC Metro with gray tile, grey walls, a wall-mount sink, beige floor and grey benchtops.
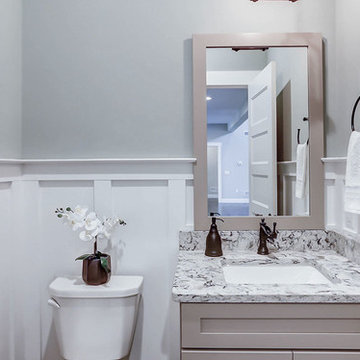
This grand 2-story home with first-floor owner’s suite includes a 3-car garage with spacious mudroom entry complete with built-in lockers. A stamped concrete walkway leads to the inviting front porch. Double doors open to the foyer with beautiful hardwood flooring that flows throughout the main living areas on the 1st floor. Sophisticated details throughout the home include lofty 10’ ceilings on the first floor and farmhouse door and window trim and baseboard. To the front of the home is the formal dining room featuring craftsman style wainscoting with chair rail and elegant tray ceiling. Decorative wooden beams adorn the ceiling in the kitchen, sitting area, and the breakfast area. The well-appointed kitchen features stainless steel appliances, attractive cabinetry with decorative crown molding, Hanstone countertops with tile backsplash, and an island with Cambria countertop. The breakfast area provides access to the spacious covered patio. A see-thru, stone surround fireplace connects the breakfast area and the airy living room. The owner’s suite, tucked to the back of the home, features a tray ceiling, stylish shiplap accent wall, and an expansive closet with custom shelving. The owner’s bathroom with cathedral ceiling includes a freestanding tub and custom tile shower. Additional rooms include a study with cathedral ceiling and rustic barn wood accent wall and a convenient bonus room for additional flexible living space. The 2nd floor boasts 3 additional bedrooms, 2 full bathrooms, and a loft that overlooks the living room.
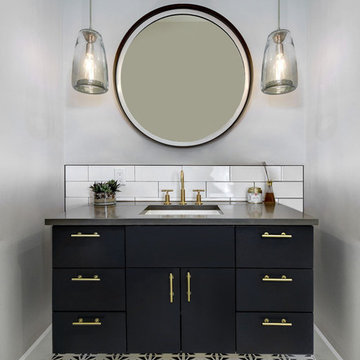
Twist Tours
Inspiration for a mid-sized transitional powder room in Austin with flat-panel cabinets, blue cabinets, white tile, subway tile, grey walls, cement tiles, an undermount sink, engineered quartz benchtops, blue floor and grey benchtops.
Inspiration for a mid-sized transitional powder room in Austin with flat-panel cabinets, blue cabinets, white tile, subway tile, grey walls, cement tiles, an undermount sink, engineered quartz benchtops, blue floor and grey benchtops.
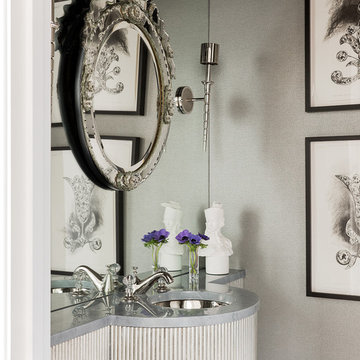
Photographer: Michael Lee
Small traditional powder room in Boston with grey walls, an undermount sink, solid surface benchtops and grey benchtops.
Small traditional powder room in Boston with grey walls, an undermount sink, solid surface benchtops and grey benchtops.
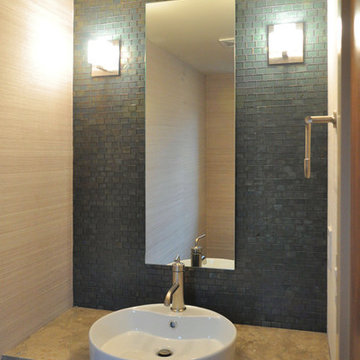
Photo: Ross Ishikawa
Photo of a mid-sized contemporary powder room in Seattle with a two-piece toilet, gray tile, mosaic tile, grey walls, a vessel sink, limestone benchtops and grey benchtops.
Photo of a mid-sized contemporary powder room in Seattle with a two-piece toilet, gray tile, mosaic tile, grey walls, a vessel sink, limestone benchtops and grey benchtops.
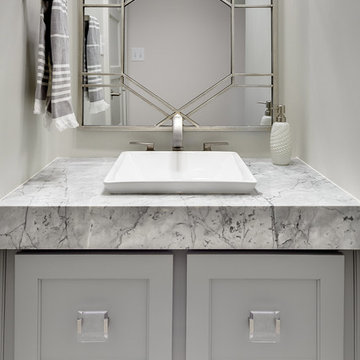
www.farmerpaynearchitects.com
Inspiration for a traditional powder room in New Orleans with recessed-panel cabinets, grey cabinets, grey walls, multi-coloured floor and grey benchtops.
Inspiration for a traditional powder room in New Orleans with recessed-panel cabinets, grey cabinets, grey walls, multi-coloured floor and grey benchtops.
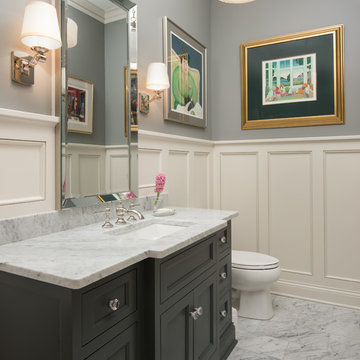
This is an example of a mid-sized traditional powder room in Minneapolis with recessed-panel cabinets, grey cabinets, grey walls, marble floors, an undermount sink, marble benchtops, grey floor and grey benchtops.
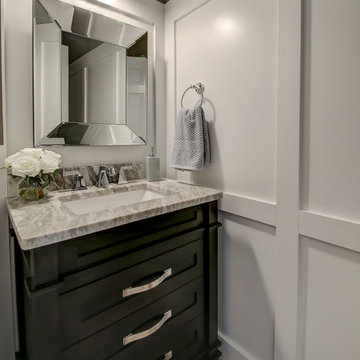
This is an example of a small transitional powder room in Dallas with furniture-like cabinets, black cabinets, grey walls, medium hardwood floors, an undermount sink, marble benchtops, brown floor and grey benchtops.
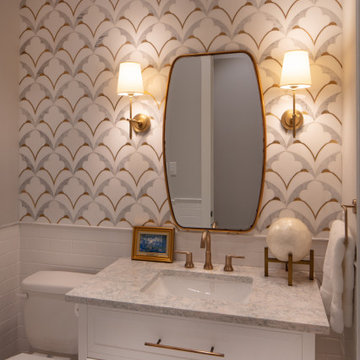
One of three powder baths in this exceptional home. This guest bath is elegant yet simple. Freestanding vanity, tile wainscot and eye catching laser cut marble tile accent wall.
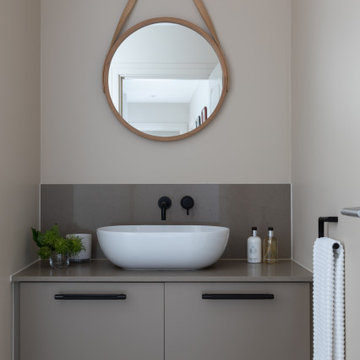
A bespoke fitted vanity designed for a cloakroom with counter top basin and wall mounted tap. Integrated storage in the vanity unit, black pull handles and accessories.
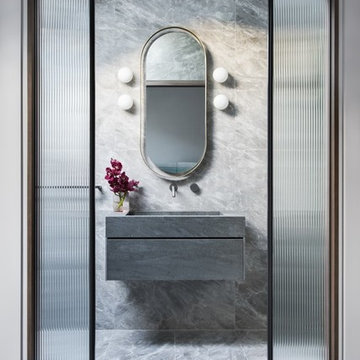
Contemporary powder room in Sydney with flat-panel cabinets, grey cabinets, gray tile, grey walls, an integrated sink, grey floor and grey benchtops.
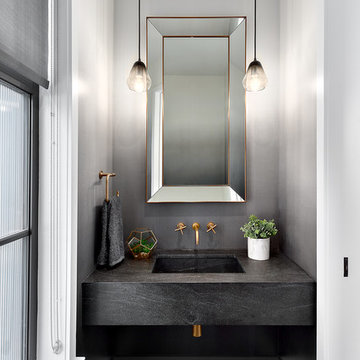
Beyond Beige Interior Design | www.beyondbeige.com | Ph: 604-876-3800 | Photography By Provoke Studios | Furniture Purchased From The Living Lab Furniture Co
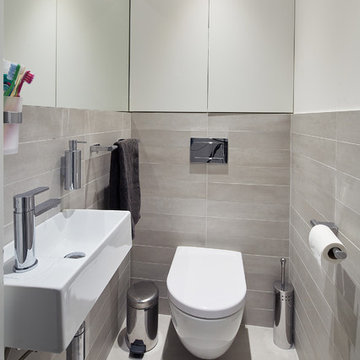
Cloakroom next to hallway
Small contemporary powder room in London with flat-panel cabinets, white cabinets, a wall-mount toilet, gray tile, porcelain tile, grey walls, porcelain floors, a wall-mount sink, tile benchtops, grey floor and grey benchtops.
Small contemporary powder room in London with flat-panel cabinets, white cabinets, a wall-mount toilet, gray tile, porcelain tile, grey walls, porcelain floors, a wall-mount sink, tile benchtops, grey floor and grey benchtops.
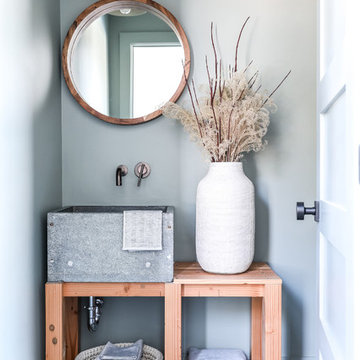
A beach house inspired by its surroundings and elements. Doug fir accents salvaged from the original structure and a fireplace created from stones pulled from the beach. Laid-back living in vibrant surroundings. A collaboration with Kevin Browne Architecture and Sylvain and Sevigny. Photos by Erin Little.
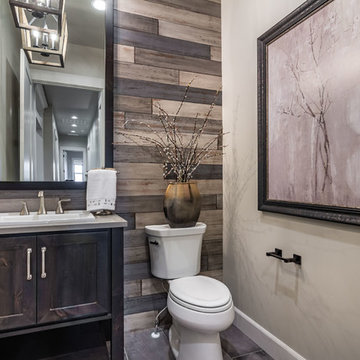
Country powder room in Boise with shaker cabinets, dark wood cabinets, a two-piece toilet, grey walls, a drop-in sink, grey floor and grey benchtops.
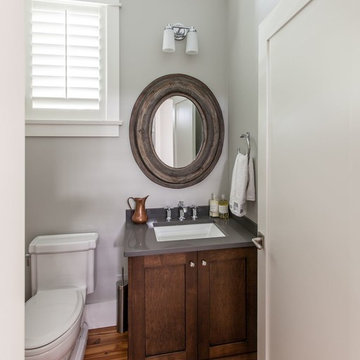
Inspiration for a large traditional powder room in Vancouver with an undermount sink, dark wood cabinets, a one-piece toilet, grey walls, medium hardwood floors, recessed-panel cabinets and grey benchtops.
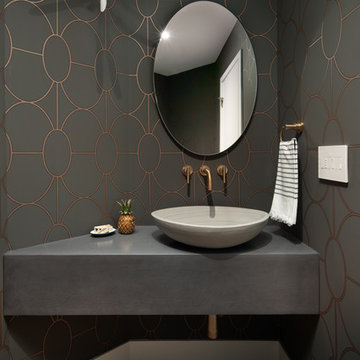
Modern powder room in Denver with grey walls, medium hardwood floors, a vessel sink, concrete benchtops, brown floor and grey benchtops.
Powder Room Design Ideas with Grey Walls and Grey Benchtops
6