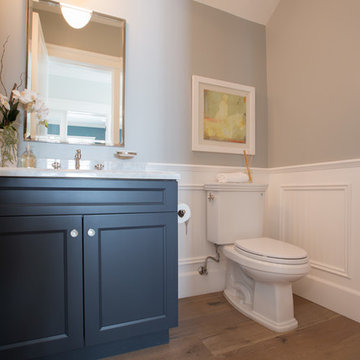Powder Room Design Ideas with Grey Walls and Light Hardwood Floors
Refine by:
Budget
Sort by:Popular Today
1 - 20 of 433 photos
Item 1 of 3
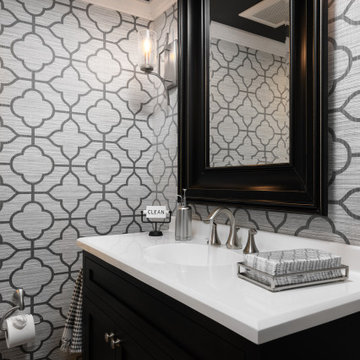
Paint on ceiling is Sherwin Williams Cyberspace, bathroom cabinet by Bertch, faucet is Moen's Eva. Wallpaper by Wallquest - Grass Effects.
Small traditional powder room in Philadelphia with flat-panel cabinets, black cabinets, a two-piece toilet, grey walls, light hardwood floors, an integrated sink, solid surface benchtops, beige floor, white benchtops, a freestanding vanity and wallpaper.
Small traditional powder room in Philadelphia with flat-panel cabinets, black cabinets, a two-piece toilet, grey walls, light hardwood floors, an integrated sink, solid surface benchtops, beige floor, white benchtops, a freestanding vanity and wallpaper.
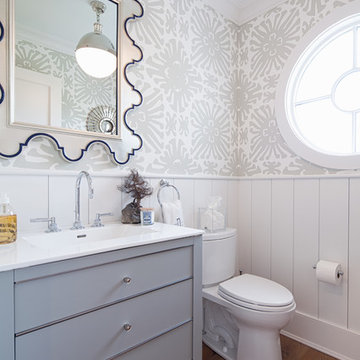
Design ideas for a transitional powder room in New York with flat-panel cabinets, grey cabinets, a two-piece toilet, grey walls, light hardwood floors and a drop-in sink.
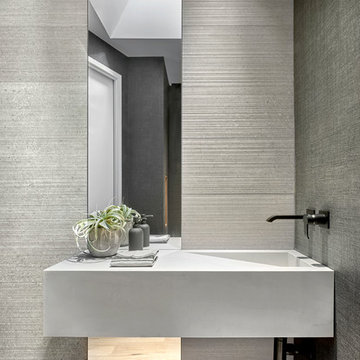
Tony Soluri
Design ideas for a mid-sized modern powder room in Chicago with gray tile, porcelain tile, grey walls, light hardwood floors and an integrated sink.
Design ideas for a mid-sized modern powder room in Chicago with gray tile, porcelain tile, grey walls, light hardwood floors and an integrated sink.
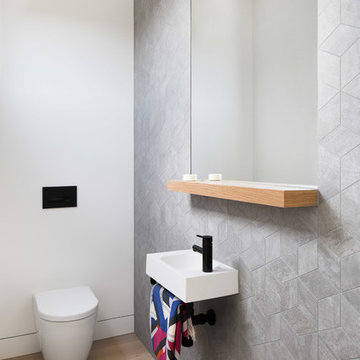
Emily Bartlett Photography
Photo of a contemporary powder room in Melbourne with a wall-mount toilet, gray tile, grey walls, light hardwood floors, a wall-mount sink and beige floor.
Photo of a contemporary powder room in Melbourne with a wall-mount toilet, gray tile, grey walls, light hardwood floors, a wall-mount sink and beige floor.
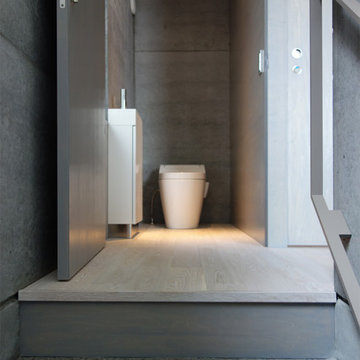
階段の先に2階のトイレがあります。
ドアを閉じると、他の壁と一体化するように、面と色などを揃えています。
建築設計 http://mu-ar.com/
Inspiration for a modern powder room in Tokyo with beaded inset cabinets, white cabinets, grey walls, light hardwood floors, an integrated sink, solid surface benchtops, white floor and white benchtops.
Inspiration for a modern powder room in Tokyo with beaded inset cabinets, white cabinets, grey walls, light hardwood floors, an integrated sink, solid surface benchtops, white floor and white benchtops.
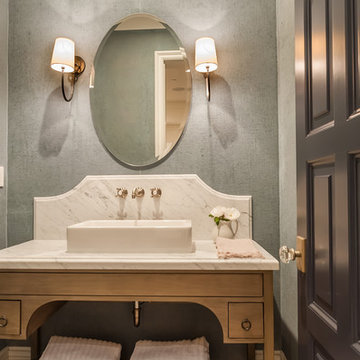
Country powder room in San Diego with furniture-like cabinets, light wood cabinets, grey walls, light hardwood floors, a vessel sink, white benchtops and brown floor.

Main powder room with metallic glass tile feature wall, vessel sink, floating vanity and thick quartz countertops.
Inspiration for a large beach style powder room in Denver with shaker cabinets, grey cabinets, blue tile, glass sheet wall, grey walls, light hardwood floors, a vessel sink, engineered quartz benchtops, white benchtops and a floating vanity.
Inspiration for a large beach style powder room in Denver with shaker cabinets, grey cabinets, blue tile, glass sheet wall, grey walls, light hardwood floors, a vessel sink, engineered quartz benchtops, white benchtops and a floating vanity.
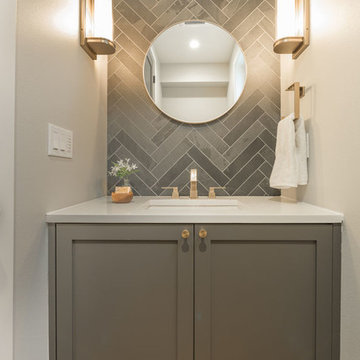
Robert Brittingham|RJN Imaging
Builder: The Thomas Group
Staging: Open House LLC
Design ideas for a small contemporary powder room in Seattle with shaker cabinets, grey cabinets, gray tile, porcelain tile, grey walls, light hardwood floors, an undermount sink, solid surface benchtops and beige floor.
Design ideas for a small contemporary powder room in Seattle with shaker cabinets, grey cabinets, gray tile, porcelain tile, grey walls, light hardwood floors, an undermount sink, solid surface benchtops and beige floor.
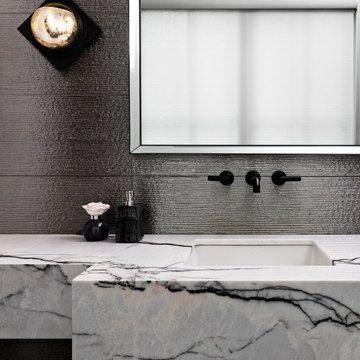
We always say that a powder room is the “gift” you give to the guests in your home; a special detail here and there, a touch of color added, and the space becomes a delight! This custom beauty, completed in January 2020, was carefully crafted through many construction drawings and meetings.
We intentionally created a shallower depth along both sides of the sink area in order to accommodate the location of the door openings. (The right side of the image leads to the foyer, while the left leads to a closet water closet room.) We even had the casing/trim applied after the countertop was installed in order to bring the marble in one piece! Setting the height of the wall faucet and wall outlet for the exposed P-Trap meant careful calculation and precise templating along the way, with plenty of interior construction drawings. But for such detail, it was well worth it.
From the book-matched miter on our black and white marble, to the wall mounted faucet in matte black, each design element is chosen to play off of the stacked metallic wall tile and scones. Our homeowners were thrilled with the results, and we think their guests are too!
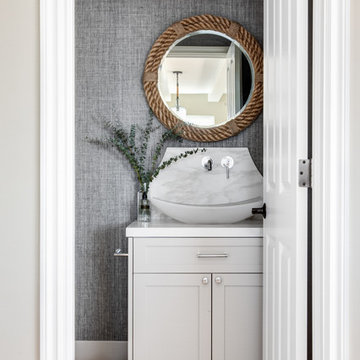
Chade Mellon
Photo of a small beach style powder room in Los Angeles with grey cabinets, light hardwood floors, a vessel sink, shaker cabinets, grey walls, beige floor and white benchtops.
Photo of a small beach style powder room in Los Angeles with grey cabinets, light hardwood floors, a vessel sink, shaker cabinets, grey walls, beige floor and white benchtops.
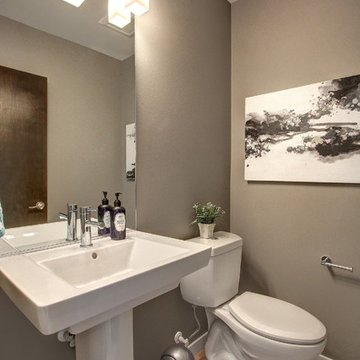
Photo of a modern powder room in Seattle with a pedestal sink, a two-piece toilet, grey walls and light hardwood floors.

© Lassiter Photography | ReVisionCharlotte.com
This is an example of a mid-sized midcentury powder room in Charlotte with flat-panel cabinets, grey cabinets, a two-piece toilet, grey walls, light hardwood floors, an undermount sink, engineered quartz benchtops, brown floor, white benchtops, a floating vanity and wallpaper.
This is an example of a mid-sized midcentury powder room in Charlotte with flat-panel cabinets, grey cabinets, a two-piece toilet, grey walls, light hardwood floors, an undermount sink, engineered quartz benchtops, brown floor, white benchtops, a floating vanity and wallpaper.

Small powder room in our Roslyn Heights Ranch full-home makeover.
Design ideas for a small transitional powder room in New York with medium wood cabinets, a wall-mount toilet, blue tile, ceramic tile, grey walls, light hardwood floors, a vessel sink, engineered quartz benchtops, brown benchtops, a floating vanity and beaded inset cabinets.
Design ideas for a small transitional powder room in New York with medium wood cabinets, a wall-mount toilet, blue tile, ceramic tile, grey walls, light hardwood floors, a vessel sink, engineered quartz benchtops, brown benchtops, a floating vanity and beaded inset cabinets.

Beautiful powder room with blue vanity cabinet and marble tile back splash. Quartz counter tops with rectangular undermount sink. Price Pfister Faucet and half circle cabinet door pulls. Walls are edgecomb gray with water based white oak hardwood floors.
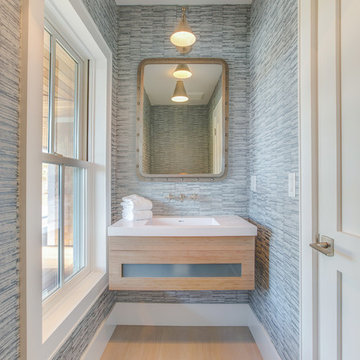
Photo of a beach style powder room in Other with flat-panel cabinets, light wood cabinets, grey walls, light hardwood floors, a console sink, beige floor and white benchtops.
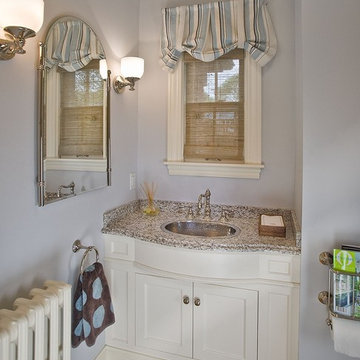
Matt Schmitt Photography
Mid-sized traditional powder room in Minneapolis with a drop-in sink, shaker cabinets, white cabinets, grey walls, light hardwood floors, granite benchtops and grey benchtops.
Mid-sized traditional powder room in Minneapolis with a drop-in sink, shaker cabinets, white cabinets, grey walls, light hardwood floors, granite benchtops and grey benchtops.
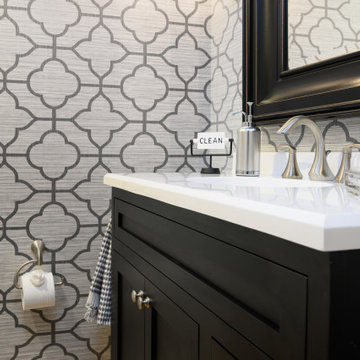
Paint on ceiling is Sherwin Williams Cyberspace, bathroom cabinet by Bertch, faucet is Moen's Eva. Wallpaper by Wallquest - Grass Effects.
Photo of a small traditional powder room in Philadelphia with flat-panel cabinets, black cabinets, a two-piece toilet, grey walls, light hardwood floors, an integrated sink, solid surface benchtops, beige floor, white benchtops, a freestanding vanity and wallpaper.
Photo of a small traditional powder room in Philadelphia with flat-panel cabinets, black cabinets, a two-piece toilet, grey walls, light hardwood floors, an integrated sink, solid surface benchtops, beige floor, white benchtops, a freestanding vanity and wallpaper.

Photo of a small modern powder room in Other with flat-panel cabinets, blue cabinets, a one-piece toilet, grey walls, light hardwood floors, a drop-in sink, marble benchtops, multi-coloured benchtops and a freestanding vanity.
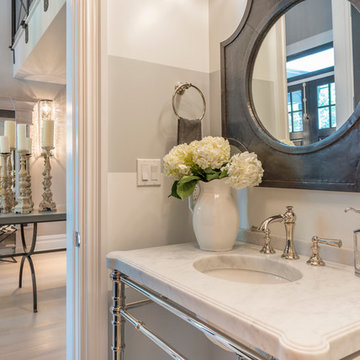
Inspiration for a small traditional powder room in New York with grey walls, light hardwood floors, a console sink and marble benchtops.
Powder Room Design Ideas with Grey Walls and Light Hardwood Floors
1
