Powder Room Design Ideas with Grey Walls and Marble Benchtops
Refine by:
Budget
Sort by:Popular Today
1 - 20 of 997 photos
Item 1 of 3

This is an example of a mid-sized traditional powder room in Detroit with beaded inset cabinets, brown cabinets, a one-piece toilet, grey walls, medium hardwood floors, an undermount sink, marble benchtops, brown floor, white benchtops and a freestanding vanity.
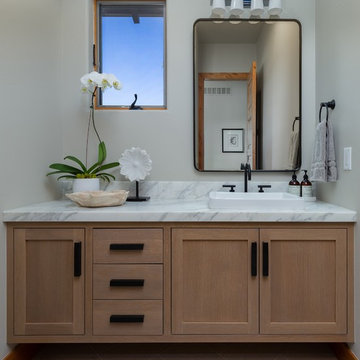
Timothy Gormley/www.tgimage.com
Design ideas for a transitional powder room in Denver with shaker cabinets, light wood cabinets, grey walls, a vessel sink, marble benchtops, grey floor and white benchtops.
Design ideas for a transitional powder room in Denver with shaker cabinets, light wood cabinets, grey walls, a vessel sink, marble benchtops, grey floor and white benchtops.
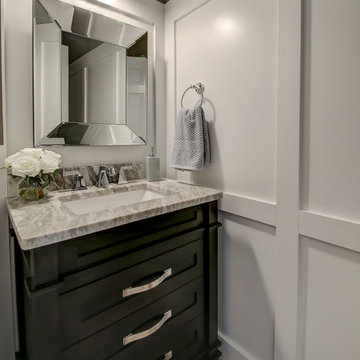
This is an example of a small transitional powder room in Dallas with furniture-like cabinets, black cabinets, grey walls, medium hardwood floors, an undermount sink, marble benchtops, brown floor and grey benchtops.
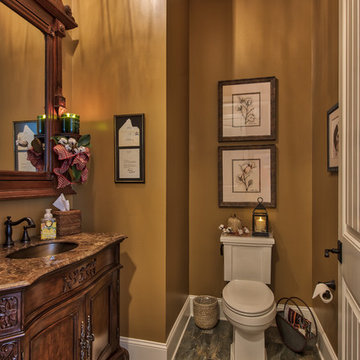
Mark Hoyle - Townville, SC
This is an example of a small transitional powder room in Other with raised-panel cabinets, grey cabinets, a two-piece toilet, brown tile, porcelain tile, grey walls, porcelain floors, an undermount sink, marble benchtops and grey floor.
This is an example of a small transitional powder room in Other with raised-panel cabinets, grey cabinets, a two-piece toilet, brown tile, porcelain tile, grey walls, porcelain floors, an undermount sink, marble benchtops and grey floor.
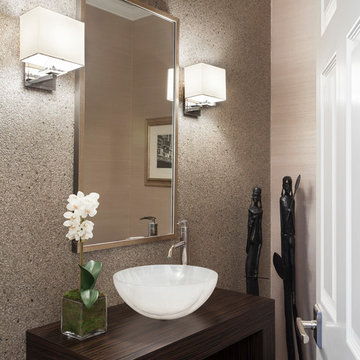
MODERN UPDATE TO POWDER ROOM
GRANITE & GRASSCLOTH WALLPAPER
FLOATING VESSEL ALABASTER SINK
CUSTOM VANITY
Photo of a small transitional powder room in New York with furniture-like cabinets, grey cabinets, grey walls, dark hardwood floors, a drop-in sink, marble benchtops and brown floor.
Photo of a small transitional powder room in New York with furniture-like cabinets, grey cabinets, grey walls, dark hardwood floors, a drop-in sink, marble benchtops and brown floor.
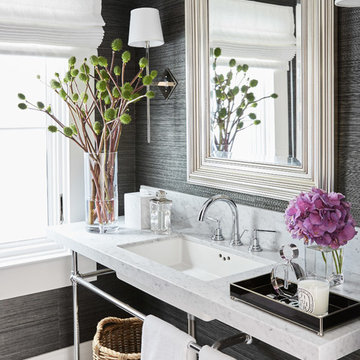
Photography by Matt Sartain
Transitional powder room in San Francisco with marble benchtops, grey walls, an undermount sink and white benchtops.
Transitional powder room in San Francisco with marble benchtops, grey walls, an undermount sink and white benchtops.
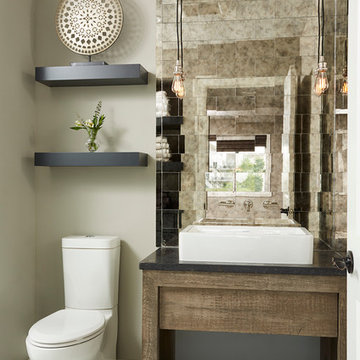
Photo of a small transitional powder room in Minneapolis with grey walls, ceramic floors, marble benchtops, dark wood cabinets, a two-piece toilet, mirror tile, a vessel sink, open cabinets, white tile, beige tile, black tile and white floor.
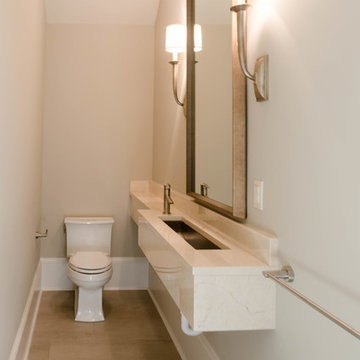
Jefferson Door supplied:
Windows: Integrity from Marvin Windows and Doors Ultrex (fiberglass) windows with wood primed interiors.
Exterior Doors: Buffelen wood doors.
Interior Doors: Masonite with plantation casing
Crown Moulding: 7" cove
Door Hardware: EMTEK
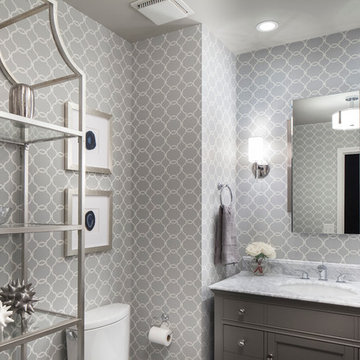
Overland Park Interior Designer, Arlene Ladegaard, of Design Connection, Inc. was contacted by the client after Brackman Construction recommended her. Prior to beginning the remodel, the Powder Room had outdated cabinetry, tile, plumbing fixtures, and poor lighting.
Ladegaard believes that Powder Rooms should have personality and sat out to transform the space as such. The new dark wood floors compliment the walls which are covered with a stately gray and white geometric patterned wallpaper. A new gray painted vanity with a Carrara Marble counter replaces the old oak vanity, and a pair of sconces, new mirror, and ceiling fixture add to the ambiance of the room.
Ladegaard decided to remove a closet that was not in good use, and instead, uses a beautiful etagere to display accessories that complement the overall palette and style of the house. Upon completion, the client is happy with the updates and loves the exquisite styling that is symbolic of his newly updated residence.
Design Connection, Inc. provided: space plans, elevations, lighting, material selections, wallpaper, furnishings, artwork, accessories, a liaison with the contractor, and project management.

All new space created during a kitchen remodel. Custom vanity with Stain Finish with door for concealed storage. Wall covering to add interest to new walls in an old home. Wainscoting panels to allow for contrast with a paint color. Mix of brass finishes of fixtures and use new reproduction push-button switches to match existing throughout.

Elon Pure White Quartzite interlocking Ledgerstone on feature wall. Mini Jasper low-voltage pendants. Custom blue vanity and marble top by Ayr Cabinet Co.
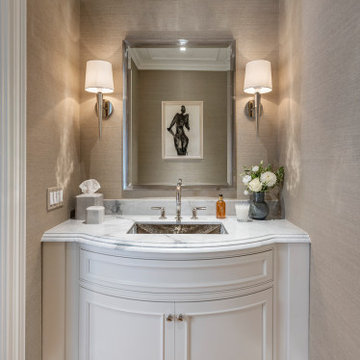
Charming luxury powder room with custom curved vanity and polished nickel finishes. Grey walls with white vanity, white ceiling, and medium hardwood flooring. Hammered nickel sink and cabinet hardware.
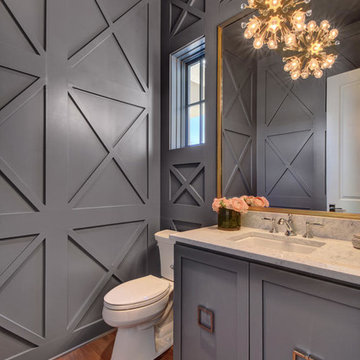
Inspiration for a large transitional powder room in Austin with grey cabinets, a two-piece toilet, grey walls, an undermount sink, marble benchtops, furniture-like cabinets and medium hardwood floors.
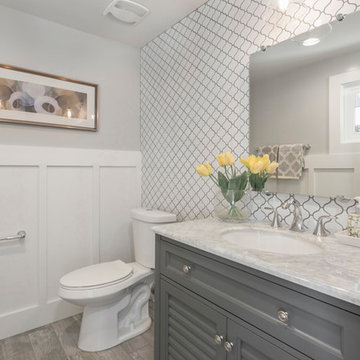
This is an example of a mid-sized transitional powder room in Sacramento with furniture-like cabinets, grey cabinets, ceramic tile, grey walls, ceramic floors, an undermount sink and marble benchtops.

Mid-sized country powder room in San Francisco with recessed-panel cabinets, brown cabinets, a one-piece toilet, grey walls, marble floors, an undermount sink, marble benchtops, white floor, white benchtops, a freestanding vanity and planked wall panelling.
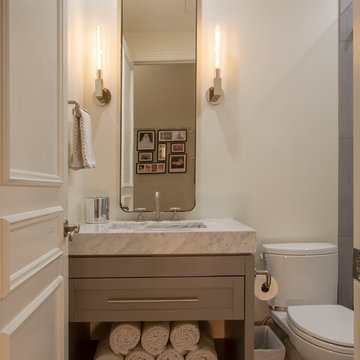
Photo of a small contemporary powder room in Phoenix with furniture-like cabinets, grey cabinets, a two-piece toilet, gray tile, marble, grey walls, porcelain floors, a trough sink, marble benchtops, grey floor and grey benchtops.
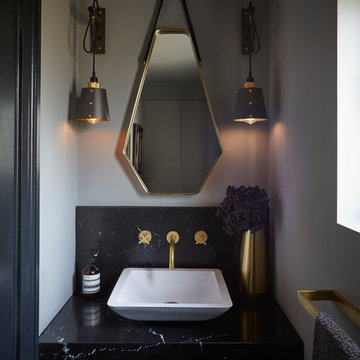
Inspiration for a small contemporary powder room in Hertfordshire with grey walls, a vessel sink, marble benchtops, black benchtops, black tile and marble.
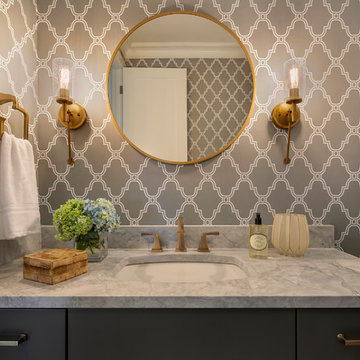
Timeless gray and white marble worked beautifully as the primary color palette in this show-stopping powder room. We added a personalized touch through a trellis motif wallpaper and gold finishes.
Designed by Michelle Yorke Interiors who also serves Seattle as well as Seattle's Eastside suburbs from Mercer Island all the way through Cle Elum.
For more about Michelle Yorke, click here: https://michelleyorkedesign.com/
To learn more about this project, click here: https://michelleyorkedesign.com/belvedere-2/
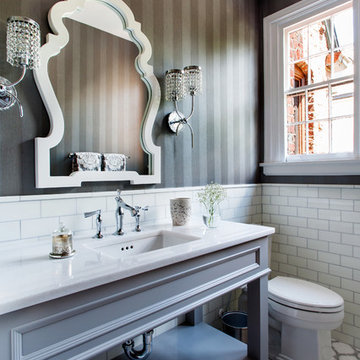
Grey and white powder room.
Photography: Ansel Olsen
Photo of a large transitional powder room in Richmond with open cabinets, grey cabinets, a one-piece toilet, white tile, subway tile, grey walls, marble floors, an undermount sink, marble benchtops, multi-coloured floor and white benchtops.
Photo of a large transitional powder room in Richmond with open cabinets, grey cabinets, a one-piece toilet, white tile, subway tile, grey walls, marble floors, an undermount sink, marble benchtops, multi-coloured floor and white benchtops.
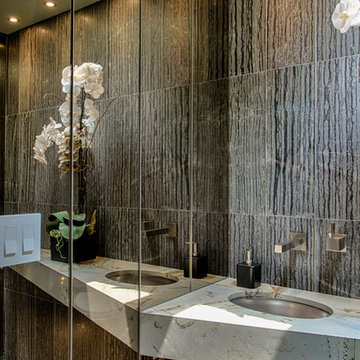
Design ideas for a small contemporary powder room in Los Angeles with a wall-mount toilet, gray tile, porcelain tile, grey walls, porcelain floors, an undermount sink, marble benchtops and grey floor.
Powder Room Design Ideas with Grey Walls and Marble Benchtops
1