Powder Room Design Ideas with Grey Walls and Mosaic Tile Floors
Refine by:
Budget
Sort by:Popular Today
1 - 20 of 162 photos
Item 1 of 3
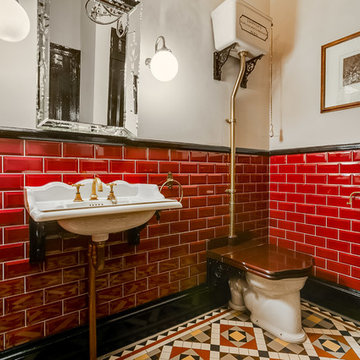
Photo of a mid-sized traditional powder room in London with a one-piece toilet, red tile, subway tile, grey walls, mosaic tile floors, a console sink and multi-coloured floor.
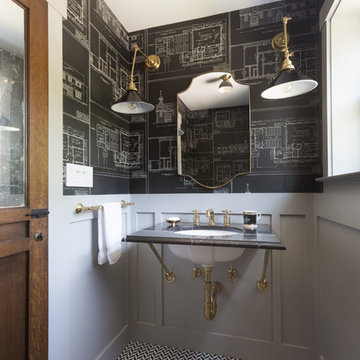
David Duncan Livingston
Design ideas for a small transitional powder room in San Francisco with marble benchtops, grey walls, mosaic tile floors, black tile, white tile, black and white tile and an undermount sink.
Design ideas for a small transitional powder room in San Francisco with marble benchtops, grey walls, mosaic tile floors, black tile, white tile, black and white tile and an undermount sink.
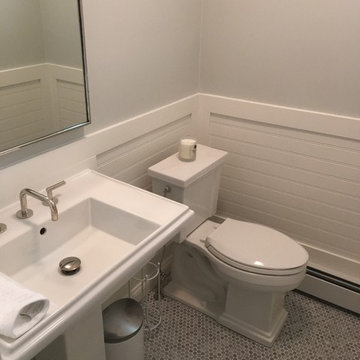
Photo of a mid-sized transitional powder room in New York with a two-piece toilet, grey walls, mosaic tile floors, a pedestal sink and grey floor.

This sweet little bath is tucked into the hallway niche like a small jewel. Between the marble vanity, gray wainscot and gold chandelier this powder room is perfection.
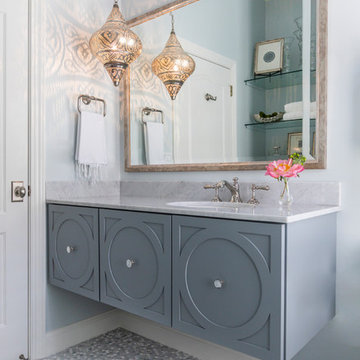
Mid-sized transitional powder room in Jacksonville with marble, grey walls, an undermount sink, marble benchtops, grey benchtops, grey cabinets, mosaic tile floors and grey floor.
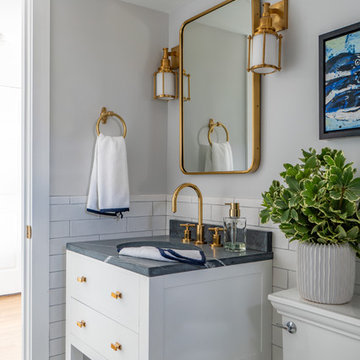
Photography: Eric Roth
This is an example of a small beach style powder room in Boston with furniture-like cabinets, white cabinets, a two-piece toilet, white tile, grey walls, an undermount sink, marble benchtops, grey benchtops, subway tile, mosaic tile floors and white floor.
This is an example of a small beach style powder room in Boston with furniture-like cabinets, white cabinets, a two-piece toilet, white tile, grey walls, an undermount sink, marble benchtops, grey benchtops, subway tile, mosaic tile floors and white floor.
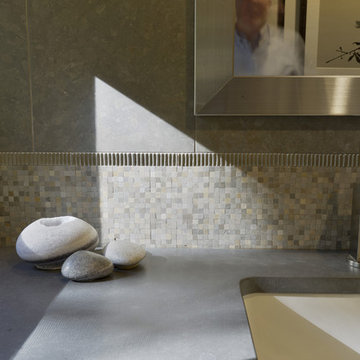
This new powder room was carved from existing space within the home and part of a larger renovation. Near its location in the existing space was an ensuite bedroom that was relocated above the garage. The clients have a love of natural elements and wanted the powder room to be generous with a modern and organic feel. This aesthetic direction led us to choosing a soothing paint color and tile with earth tones and texture, both in mosaic and large format. A custom stained floating vanity offers roomy storage and helps to expand the space by allowing the entire floor to be visible upon entering. A stripe of the mosaic wall tile on the floor draws the eye straight to the window wall across the room. A unique metal tile border is used to separate wall materials while complimenting the pattern and texture of the vanity hardware. Modern wall sconces and framed mirror add pizazz without taking away from the whole.
Photo: Peter Krupenye
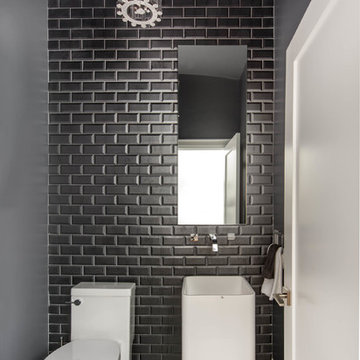
Photography: Stephani Buchman
Design ideas for a small contemporary powder room in Toronto with a pedestal sink, a two-piece toilet, gray tile, black tile, white tile, subway tile, grey walls and mosaic tile floors.
Design ideas for a small contemporary powder room in Toronto with a pedestal sink, a two-piece toilet, gray tile, black tile, white tile, subway tile, grey walls and mosaic tile floors.
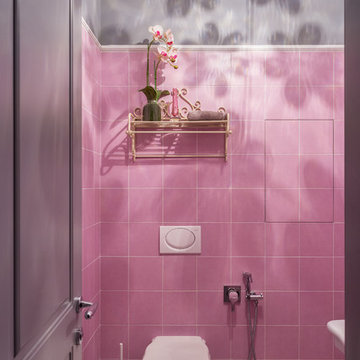
foto: Anton Likhtarovich
Photo of a small eclectic powder room in Moscow with pink tile, ceramic tile, grey walls, mosaic tile floors, pink floor and a two-piece toilet.
Photo of a small eclectic powder room in Moscow with pink tile, ceramic tile, grey walls, mosaic tile floors, pink floor and a two-piece toilet.
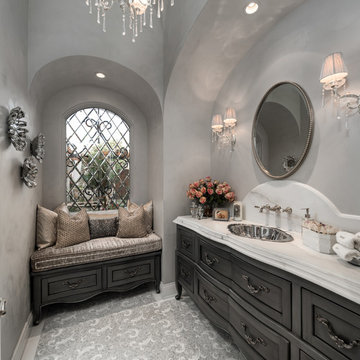
We love this master bathroom's marble countertops, mosaic floor tile, custom wall sconces, and window nook.
Inspiration for an expansive powder room in Phoenix with recessed-panel cabinets, brown cabinets, a one-piece toilet, multi-coloured tile, marble, grey walls, mosaic tile floors, a drop-in sink, marble benchtops, multi-coloured floor, white benchtops and a built-in vanity.
Inspiration for an expansive powder room in Phoenix with recessed-panel cabinets, brown cabinets, a one-piece toilet, multi-coloured tile, marble, grey walls, mosaic tile floors, a drop-in sink, marble benchtops, multi-coloured floor, white benchtops and a built-in vanity.
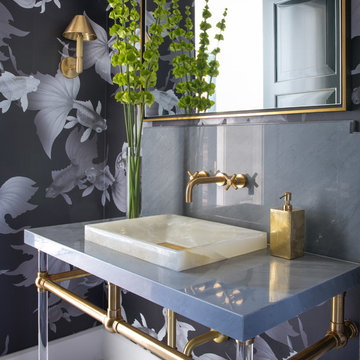
Design ideas for a mediterranean powder room in Dallas with grey walls, mosaic tile floors, a drop-in sink, multi-coloured floor and grey benchtops.
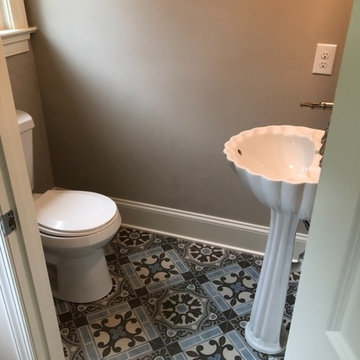
Powder room in Philadelphia with a two-piece toilet, grey walls, mosaic tile floors and a pedestal sink.
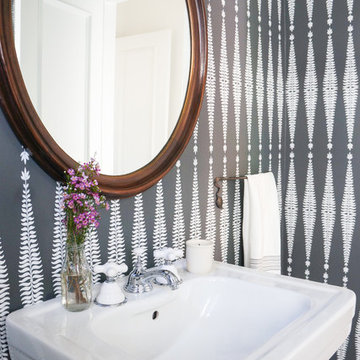
Photo: STRUKTR Studios © 2018 Houzz
Inspiration for a transitional powder room in Los Angeles with white floor, grey walls, mosaic tile floors and a pedestal sink.
Inspiration for a transitional powder room in Los Angeles with white floor, grey walls, mosaic tile floors and a pedestal sink.
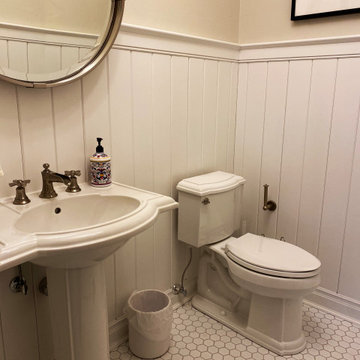
Full Lake Home Renovation
Design ideas for an expansive transitional powder room in Milwaukee with recessed-panel cabinets, brown cabinets, a two-piece toilet, grey walls, mosaic tile floors, a pedestal sink, engineered quartz benchtops, white floor, grey benchtops, a built-in vanity, wood and panelled walls.
Design ideas for an expansive transitional powder room in Milwaukee with recessed-panel cabinets, brown cabinets, a two-piece toilet, grey walls, mosaic tile floors, a pedestal sink, engineered quartz benchtops, white floor, grey benchtops, a built-in vanity, wood and panelled walls.
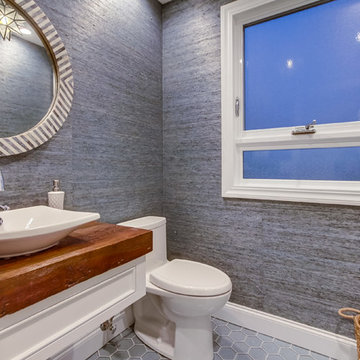
Small contemporary powder room in San Diego with furniture-like cabinets, white cabinets, a one-piece toilet, grey walls, mosaic tile floors, a vessel sink, wood benchtops and brown benchtops.
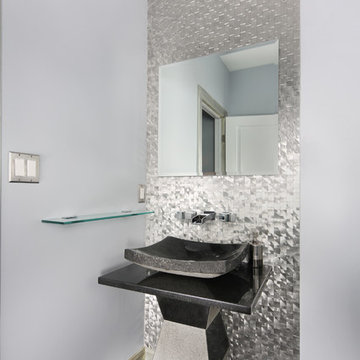
Cranshaw Photography
Small contemporary powder room in Boston with a one-piece toilet, black tile, mosaic tile, mosaic tile floors, a pedestal sink, granite benchtops, grey walls and grey floor.
Small contemporary powder room in Boston with a one-piece toilet, black tile, mosaic tile, mosaic tile floors, a pedestal sink, granite benchtops, grey walls and grey floor.
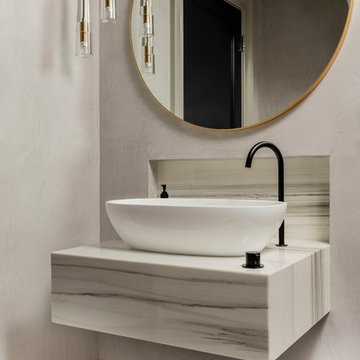
Photography by Micheal J. Lee
Photo of a small transitional powder room in Boston with open cabinets, a one-piece toilet, grey walls, mosaic tile floors, a vessel sink, marble benchtops and grey floor.
Photo of a small transitional powder room in Boston with open cabinets, a one-piece toilet, grey walls, mosaic tile floors, a vessel sink, marble benchtops and grey floor.
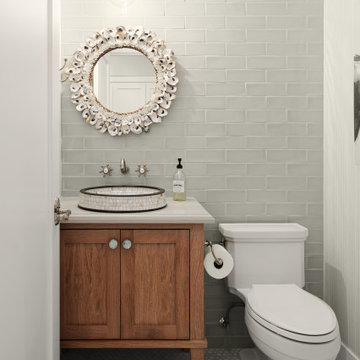
Photo of a mid-sized beach style powder room in San Francisco with furniture-like cabinets, medium wood cabinets, gray tile, subway tile, mosaic tile floors, a vessel sink, grey floor, beige benchtops, a two-piece toilet and grey walls.

Inspiration for a powder room in Minneapolis with recessed-panel cabinets, grey walls, mosaic tile floors, an undermount sink, a built-in vanity, panelled walls, decorative wall panelling and wallpaper.
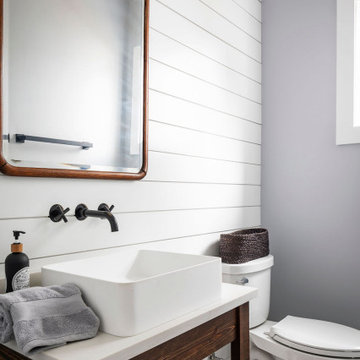
This coastal farmhouse style powder room is part of an award-winning whole home remodel and interior design project.
Inspiration for a small country powder room in Orlando with open cabinets, dark wood cabinets, a two-piece toilet, grey walls, mosaic tile floors, a vessel sink, engineered quartz benchtops, multi-coloured floor and white benchtops.
Inspiration for a small country powder room in Orlando with open cabinets, dark wood cabinets, a two-piece toilet, grey walls, mosaic tile floors, a vessel sink, engineered quartz benchtops, multi-coloured floor and white benchtops.
Powder Room Design Ideas with Grey Walls and Mosaic Tile Floors
1