Powder Room Design Ideas with Grey Walls and White Floor
Refine by:
Budget
Sort by:Popular Today
1 - 20 of 379 photos
Item 1 of 3

Modern Citi Group helped Andrew and Malabika in their renovation journey, as they sought to transform their 2,400 sq ft apartment in Sutton Place.
This comprehensive renovation project encompassed both architectural and construction components. On the architectural front, it involved a legal combination of the two units and layout adjustments to enhance the overall functionality, create an open floor plan and improve the flow of the residence. The construction aspect of the remodel included all areas of the home: the kitchen and dining room, the living room, three bedrooms, the master bathroom, a powder room, and an office/den.
Throughout the renovation process, the primary objective remained to modernize the apartment while ensuring it aligned with the family’s lifestyle and needs. The design challenge was to deliver the modern aesthetics and functionality while preserving some of the existing design features. The designers worked on several layouts and design visualizations so they had options. Finally, the choice was made and the family felt confident in their decision.
From the moment the permits were approved, our construction team set out to transform every corner of this space. During the building phase, we meticulously refinished floors, walls, and ceilings, replaced doors, and updated electrical and plumbing systems.
The main focus of the renovation was to create a seamless flow between the living room, formal dining room, and open kitchen. A stunning waterfall peninsula with pendant lighting, along with Statuario Nuvo Quartz countertop and backsplash, elevated the aesthetics. Matte white cabinetry was added to enhance functionality and storage in the newly remodeled kitchen.
The three bedrooms were elevated with refinished built-in wardrobes and custom closet solutions, adding both usability and elegance. The fully reconfigured master suite bathroom, included a linen closet, elegant Beckett double vanity, MSI Crystal Bianco wall and floor tile, and high-end Delta and Kohler fixtures.
In addition to the comprehensive renovation of the living spaces, we've also transformed the office/entertainment room with the same great attention to detail. Complete with a sleek wet bar featuring a wine fridge, Empira White countertop and backsplash, and a convenient adjacent laundry area with a renovated powder room.
In a matter of several months, Modern Citi Group has redefined luxury living through this meticulous remodel, ensuring every inch of the space reflects unparalleled sophistication, modern functionality, and the unique taste of its owners.

Inspiration for a small mediterranean powder room in Miami with furniture-like cabinets, white cabinets, grey walls, marble floors, a vessel sink, engineered quartz benchtops, white floor, white benchtops and a freestanding vanity.
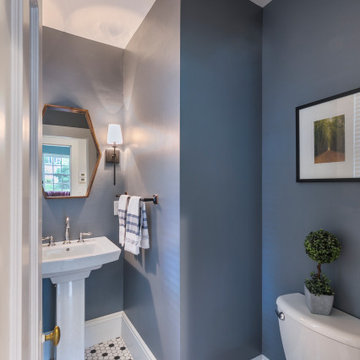
The re-vamped powder room has all new finishes -- fixtures, lighting, tile, mirror, and accessories. The vintage style tile and fixtures honor the history of the home, while the more modern accents bring it up-to-date.
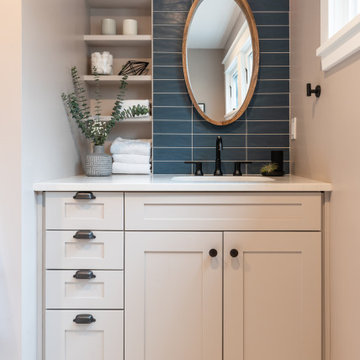
Mid-sized transitional powder room in Seattle with shaker cabinets, white cabinets, a two-piece toilet, blue tile, subway tile, grey walls, ceramic floors, an undermount sink, engineered quartz benchtops, white floor, white benchtops and a built-in vanity.
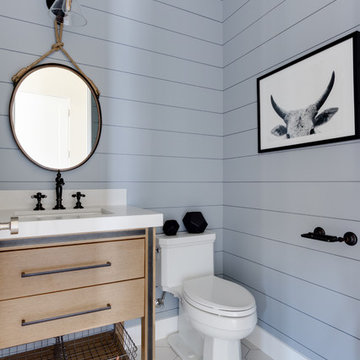
Interior Designer: Simons Design Studio
Builder: Magleby Construction
Photography: Allison Niccum
Country powder room in Salt Lake City with furniture-like cabinets, light wood cabinets, a two-piece toilet, grey walls, an undermount sink, white floor, white benchtops and quartzite benchtops.
Country powder room in Salt Lake City with furniture-like cabinets, light wood cabinets, a two-piece toilet, grey walls, an undermount sink, white floor, white benchtops and quartzite benchtops.
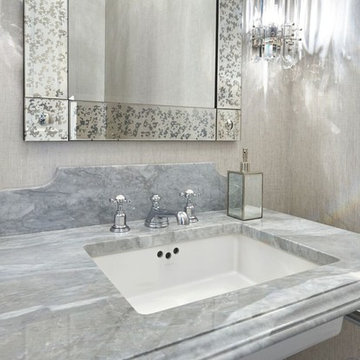
Stunning Bardiglio Polished Marble Counter Top with a Cove / Dupont edge detail. Decorative back-splash transforms this into a beautiful piece of art.
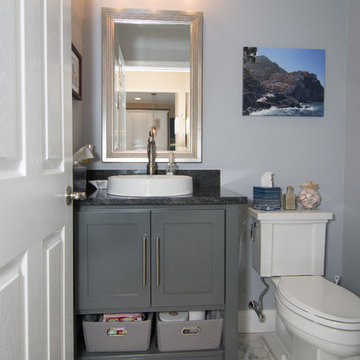
Inspiration for a small transitional powder room in Philadelphia with flat-panel cabinets, grey cabinets, a two-piece toilet, grey walls, marble floors, a vessel sink, granite benchtops and white floor.
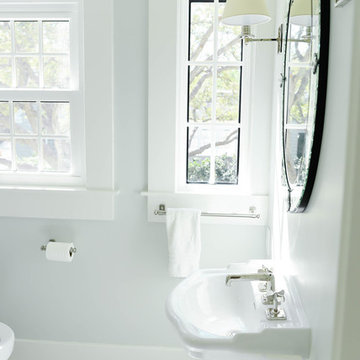
Guest bath.
Design ideas for a mid-sized transitional powder room in Tampa with grey walls, marble floors, a wall-mount sink and white floor.
Design ideas for a mid-sized transitional powder room in Tampa with grey walls, marble floors, a wall-mount sink and white floor.
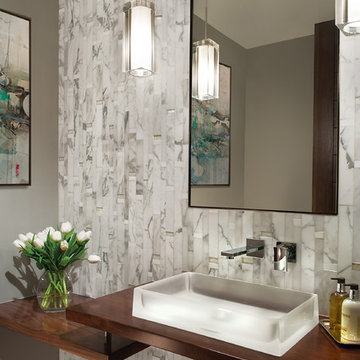
This is an example of a small contemporary powder room in Phoenix with grey walls, a vessel sink, wood benchtops, open cabinets, a one-piece toilet, beige tile, marble, marble floors, white floor and brown benchtops.

Inspiration for a small modern powder room in New York with flat-panel cabinets, black cabinets, grey walls, white floor, a built-in vanity and wallpaper.
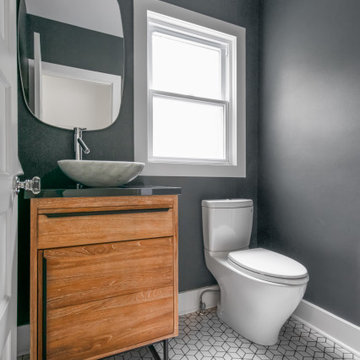
Customer requested a simplistic, european style powder room. The powder room consists of a vessel sink, quartz countertop on top of a contemporary style vanity. The toilet has a skirted trapway, which creates a sleek design. A mosaic style floor tile helps bring together a simplistic look with lots of character.
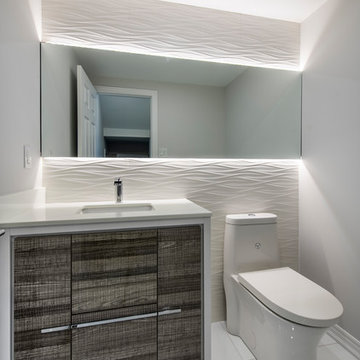
This is an example of a mid-sized contemporary powder room in Toronto with flat-panel cabinets, dark wood cabinets, a one-piece toilet, grey walls, porcelain floors, an undermount sink, solid surface benchtops, white floor and white benchtops.
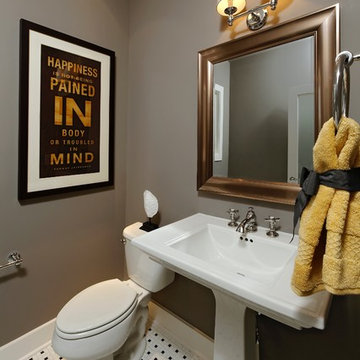
Photo of a traditional powder room in DC Metro with a two-piece toilet, grey walls, mosaic tile floors, a pedestal sink and white floor.
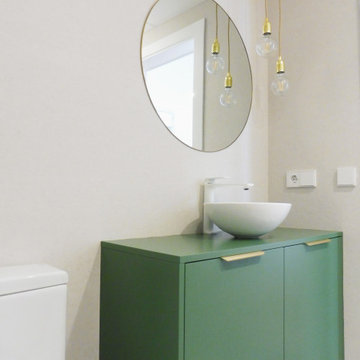
Diseño aseo, nueva distribución con zona de ducha, urinario y mueble de baño.
Inspiration for a mid-sized modern powder room in Alicante-Costa Blanca with flat-panel cabinets, white cabinets, an urinal, beige tile, grey walls, porcelain floors, a vessel sink, white floor and green benchtops.
Inspiration for a mid-sized modern powder room in Alicante-Costa Blanca with flat-panel cabinets, white cabinets, an urinal, beige tile, grey walls, porcelain floors, a vessel sink, white floor and green benchtops.
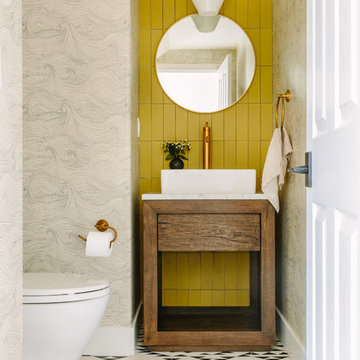
Lauren Edith Anderson
Mid-sized contemporary powder room in San Francisco with furniture-like cabinets, medium wood cabinets, yellow tile, grey walls, a vessel sink, white floor and white benchtops.
Mid-sized contemporary powder room in San Francisco with furniture-like cabinets, medium wood cabinets, yellow tile, grey walls, a vessel sink, white floor and white benchtops.
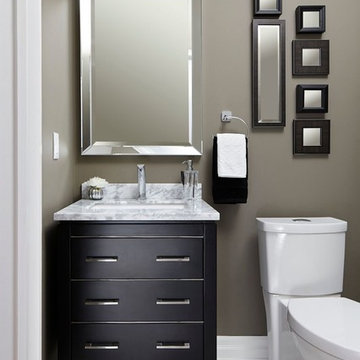
Our client wanted her home to reflect her taste much more than it had, as well as providing a cozy home for herself, her children and their pets. We gutted and completely renovated the 2 bathrooms on the main floor, replaced and refinished flooring throughout as well as a new colour scheme, new custom furniture, lighting and styling. We selected a calm and neutral palette with geometric shapes and soft sea colours for accents for a comfortable, casual elegance. Photos by Kelly Horkoff, kwestimages.com
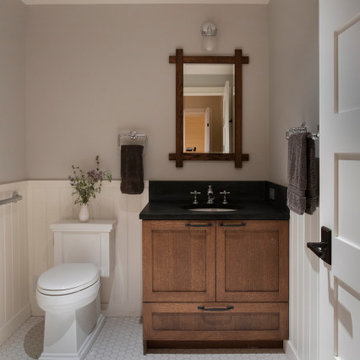
Photo of a small arts and crafts powder room in Los Angeles with shaker cabinets, brown cabinets, a two-piece toilet, grey walls, porcelain floors, an undermount sink, engineered quartz benchtops, white floor, black benchtops and a built-in vanity.
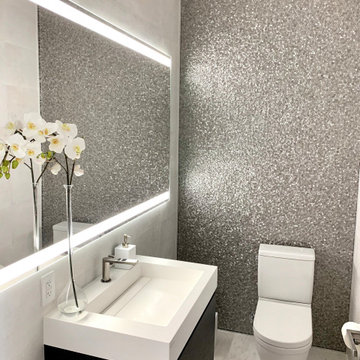
Photo of a mid-sized contemporary powder room in Miami with flat-panel cabinets, dark wood cabinets, a two-piece toilet, gray tile, metal tile, grey walls, marble floors, an integrated sink, engineered quartz benchtops, white floor, white benchtops and a floating vanity.
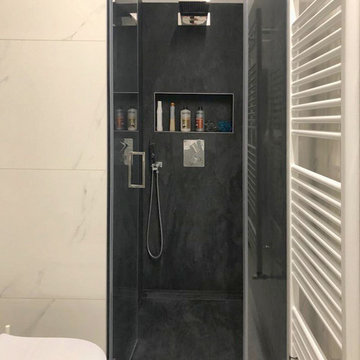
Bagno di servizio
Photo of a large modern powder room in Other with flat-panel cabinets, white cabinets, a two-piece toilet, black and white tile, porcelain tile, grey walls, porcelain floors, an integrated sink, solid surface benchtops, white floor and white benchtops.
Photo of a large modern powder room in Other with flat-panel cabinets, white cabinets, a two-piece toilet, black and white tile, porcelain tile, grey walls, porcelain floors, an integrated sink, solid surface benchtops, white floor and white benchtops.
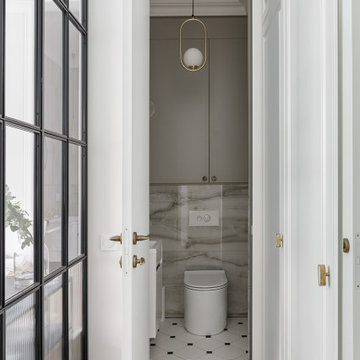
This is an example of a mid-sized scandinavian powder room in Saint Petersburg with flat-panel cabinets, grey cabinets, a wall-mount toilet, gray tile, porcelain tile, grey walls, ceramic floors, a console sink, solid surface benchtops, white floor, white benchtops and a floating vanity.
Powder Room Design Ideas with Grey Walls and White Floor
1