Powder Room Design Ideas with Laminate Floors and a Drop-in Sink
Refine by:
Budget
Sort by:Popular Today
1 - 20 of 39 photos
Item 1 of 3
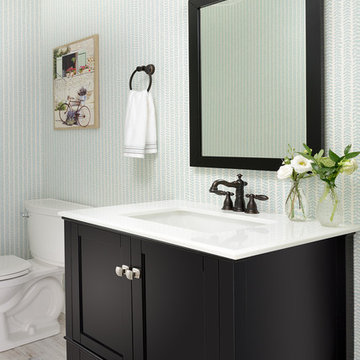
Inspiration for a mid-sized beach style powder room in Toronto with recessed-panel cabinets, brown cabinets, a two-piece toilet, multi-coloured walls, laminate floors, a drop-in sink, engineered quartz benchtops, grey floor and white benchtops.
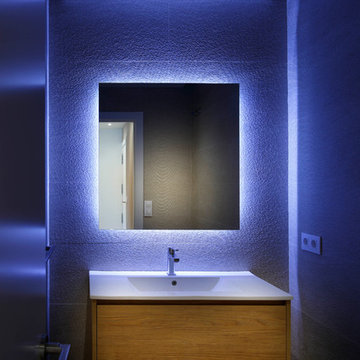
Photo of a small contemporary powder room in Bilbao with furniture-like cabinets, light wood cabinets, a wall-mount toilet, beige tile, porcelain tile, beige walls, laminate floors, a drop-in sink, engineered quartz benchtops and white benchtops.
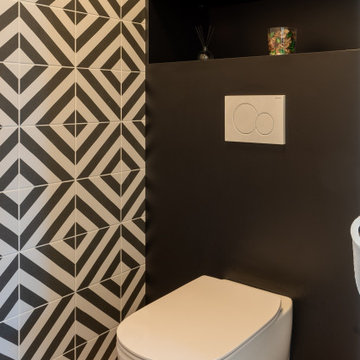
A la base de ce projet, des plans d'une maison contemporaine.
Nos clients désiraient une ambiance chaleureuse, colorée aux volumes familiaux.
Place à la visite ...
Une fois la porte d'entrée passée, nous entrons dans une belle entrée habillée d'un magnifique papier peint bleu aux motifs dorés représentant la feuille du gingko. Au sol, un parquet chêne naturel filant sur l'ensemble de la pièce de vie.
Allons découvrir cet espace de vie. Une grande pièce lumineuse nous ouvre les bras, elle est composée d'une partie salon, une partie salle à manger cuisine, séparée par un escalier architectural.
Nos clients désiraient une cuisine familiale, pratique mais pure car elle est ouverte sur le reste de la pièce de vie. Nous avons opté pour un modèle blanc mat, avec de nombreux rangements toute hauteur, des armoires dissimulant l'ensemble des appareils de cuisine. Un très grand îlot central et une crédence miroir pour être toujours au contact de ses convives.
Côté ambiance, nous avons créé une boîte colorée dans un ton terracotta rosé, en harmonie avec le carrelage de sol, très beau modèle esprit carreaux vieilli.
La salle à manger se trouve dans le prolongement de la cuisine, une table en céramique noire entourée de chaises design en bois. Au sol nous retrouvons le parquet de l'entrée.
L'escalier, pièce centrale de la pièce, mit en valeur par le papier peint gingko bleu intense. L'escalier a été réalisé sur mesure, mélange de métal et de bois naturel.
Dans la continuité, nous trouvons le salon, lumineux grâce à ces belles ouvertures donnant sur le jardin. Cet espace se devait d'être épuré et pratique pour cette famille de 4 personnes. Nous avons dessiné un meuble sur mesure toute hauteur permettant d'y placer la télévision, l'espace bar, et de nombreux rangements. Une finition laque mate dans un bleu profond reprenant les codes de l'entrée.
Restons au rez-de-chaussée, je vous emmène dans la suite parentale, baignée de lumière naturelle, le sol est le même que le reste des pièces. La chambre se voulait comme une suite d'hôtel, nous avons alors repris ces codes : un papier peint panoramique en tête de lit, de beaux luminaires, un espace bureau, deux fauteuils et un linge de lit neutre.
Entre la chambre et la salle de bains, nous avons aménagé un grand dressing sur mesure, rehaussé par une couleur chaude et dynamique appliquée sur l'ensemble des murs et du plafond.
La salle de bains, espace zen, doux. Composée d'une belle douche colorée, d'un meuble vasque digne d'un hôtel, et d'une magnifique baignoire îlot, permettant de bons moments de détente.
Dernière pièce du rez-de-chaussée, la chambre d'amis et sa salle d'eau. Nous avons créé une ambiance douce, fraiche et lumineuse. Un grand papier peint panoramique en tête de lit et le reste des murs peints dans un vert d'eau, le tout habillé par quelques touches de rotin. La salle d'eau se voulait en harmonie, un carrelage imitation parquet foncé, et des murs clairs pour cette pièce aveugle.
Suivez-moi à l'étage...
Une première chambre à l'ambiance colorée inspirée des blocs de construction Lego. Nous avons joué sur des formes géométriques pour créer des espaces et apporter du dynamisme. Ici aussi, un dressing sur mesure a été créé.
La deuxième chambre, est plus douce mais aussi traitée en Color zoning avec une tête de lit toute en rondeurs.
Les deux salles d'eau ont été traitées avec du grès cérame imitation terrazzo, un modèle bleu pour la première et orangé pour la deuxième.

Every powder room should be a fun surprise, and this one has many details, including a decorative tile wall, rattan face door fronts, vaulted ceiling, and brass fixtures.
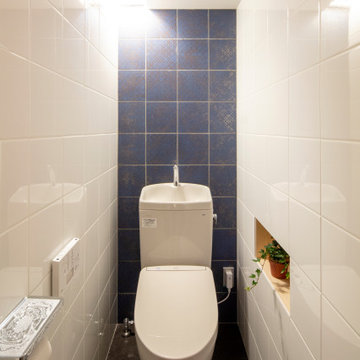
Inspiration for a small arts and crafts powder room in Tokyo Suburbs with flat-panel cabinets, grey cabinets, ceramic tile, laminate floors, a drop-in sink, tile benchtops, grey floor, grey benchtops, a built-in vanity, wallpaper and white walls.
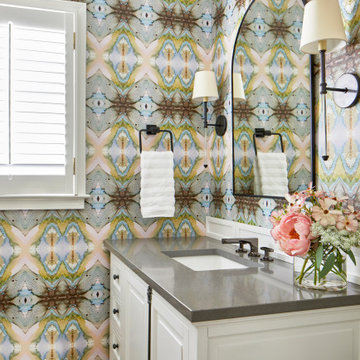
This gorgeous powder room is adorned with Windy O'Connor wallpaper and a furniture-like vanity from James Martin.
Photo of a transitional powder room in Atlanta with recessed-panel cabinets, white cabinets, laminate floors, a drop-in sink, engineered quartz benchtops, beige floor, brown benchtops, a freestanding vanity and wallpaper.
Photo of a transitional powder room in Atlanta with recessed-panel cabinets, white cabinets, laminate floors, a drop-in sink, engineered quartz benchtops, beige floor, brown benchtops, a freestanding vanity and wallpaper.

Construir una vivienda o realizar una reforma es un proceso largo, tedioso y lleno de imprevistos. En Houseoner te ayudamos a llevar a cabo la casa de tus sueños. Te ayudamos a buscar terreno, realizar el proyecto de arquitectura del interior y del exterior de tu casa y además, gestionamos la construcción de tu nueva vivienda.
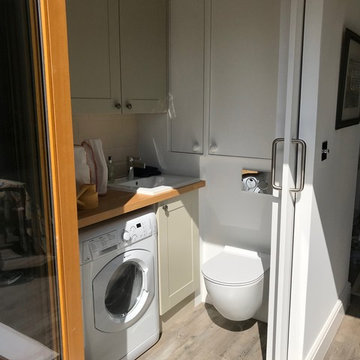
Sara Levy
Photo of a small contemporary powder room in London with flat-panel cabinets, white cabinets, a wall-mount toilet, beige tile, ceramic tile, white walls, laminate floors, a drop-in sink, wood benchtops, brown floor and brown benchtops.
Photo of a small contemporary powder room in London with flat-panel cabinets, white cabinets, a wall-mount toilet, beige tile, ceramic tile, white walls, laminate floors, a drop-in sink, wood benchtops, brown floor and brown benchtops.
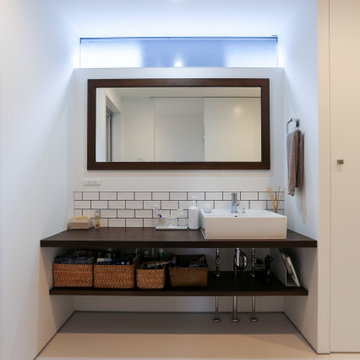
Photo of a small arts and crafts powder room in Other with open cabinets, white cabinets, white tile, ceramic tile, white walls, laminate floors, a drop-in sink, solid surface benchtops, white floor, brown benchtops, a built-in vanity, wallpaper and wallpaper.
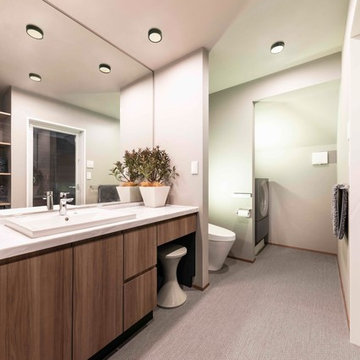
ワンボール、ワイドカウンターの洗面化粧台。
ミラーをカウンターと同等の幅にすることで
空間の広がりを感じます。
Mid-sized modern powder room in Tokyo with furniture-like cabinets, brown cabinets, a one-piece toilet, grey walls, laminate floors, a drop-in sink, solid surface benchtops, grey floor and white benchtops.
Mid-sized modern powder room in Tokyo with furniture-like cabinets, brown cabinets, a one-piece toilet, grey walls, laminate floors, a drop-in sink, solid surface benchtops, grey floor and white benchtops.
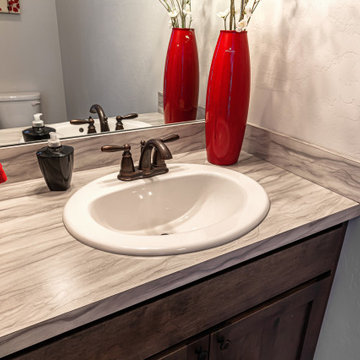
This is an example of a small transitional powder room in Other with shaker cabinets, dark wood cabinets, a two-piece toilet, grey walls, laminate floors, a drop-in sink, laminate benchtops, grey floor and grey benchtops.
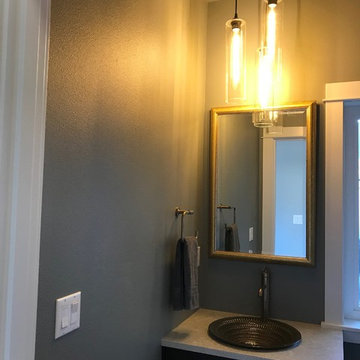
This is an example of a small transitional powder room in Seattle with shaker cabinets, grey cabinets, a two-piece toilet, green walls, laminate floors, a drop-in sink, engineered quartz benchtops and grey floor.
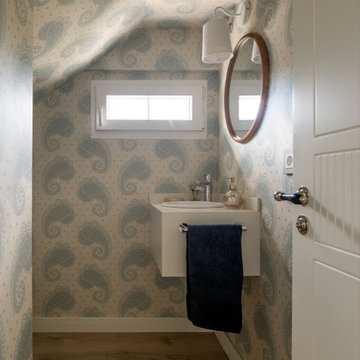
This is an example of a small transitional powder room in Bilbao with white cabinets, a wall-mount toilet, blue walls, laminate floors, a drop-in sink, engineered quartz benchtops, white benchtops, a built-in vanity, wallpaper and wallpaper.
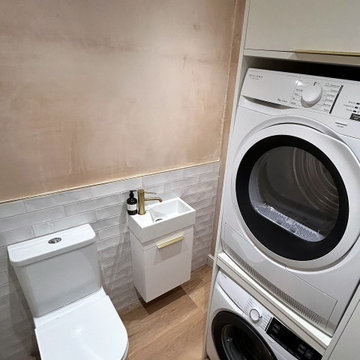
What a great way of making the most of the space!! This room was perfect for a downstairs cloakroom and utility. Utopia Qube cloakroom furniture in white with their brass handle and tap fits perfectly. Wall hung furniture creates the sense of space as the light bounces off the floor below. Having white is also a great way of creating the illusion of space and openness, as well as feeling fresh and clean.
Staying with the white and brass theme, we used Second Nature Porter for the custom made housing for the appliances. The extra cupboard space is great for laundry detergents etc, keeping everything tidy and in its place!
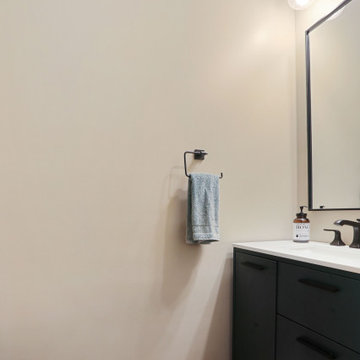
Design ideas for a traditional powder room in Baltimore with black cabinets, beige walls, laminate floors, a drop-in sink, quartzite benchtops and white benchtops.
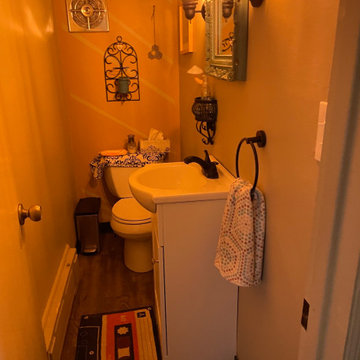
Photo of a small industrial powder room with black tile, white walls, laminate floors, a drop-in sink, granite benchtops, brown floor and a freestanding vanity.
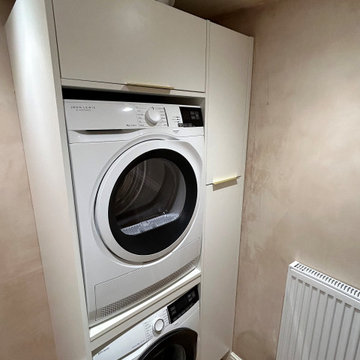
What a great way of making the most of the space!! This room was perfect for a downstairs cloakroom and utility. Utopia Qube cloakroom furniture in white with their brass handle and tap fits perfectly. Wall hung furniture creates the sense of space as the light bounces off the floor below. Having white is also a great way of creating the illusion of space and openness, as well as feeling fresh and clean.
Staying with the white and brass theme, we used Second Nature Porter for the custom made housing for the appliances. The extra cupboard space is great for laundry detergents etc, keeping everything tidy and in its place!
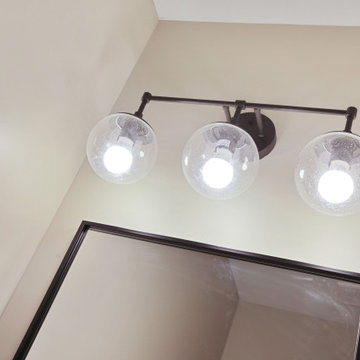
Inspiration for a traditional powder room in Baltimore with black cabinets, beige walls, laminate floors, a drop-in sink, quartzite benchtops and white benchtops.
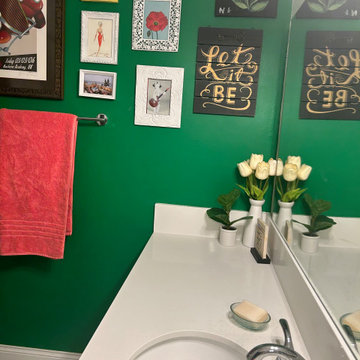
Getting creative in this guest bathroom with existing artwork that has been collected throughout the years. The client wanted a pop of color for this very white space.
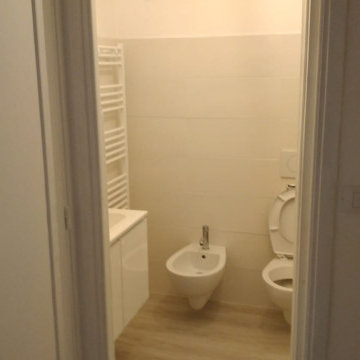
Design ideas for a mid-sized contemporary powder room in Nice with flat-panel cabinets, white cabinets, a wall-mount toilet, white tile, white walls, laminate floors, a drop-in sink, white floor and a floating vanity.
Powder Room Design Ideas with Laminate Floors and a Drop-in Sink
1