Powder Room Design Ideas with Laminate Floors and Quartzite Benchtops
Refine by:
Budget
Sort by:Popular Today
1 - 20 of 39 photos
Item 1 of 3

Small modern powder room in Las Vegas with shaker cabinets, white cabinets, a two-piece toilet, white walls, laminate floors, an undermount sink, quartzite benchtops, grey floor, white benchtops and a built-in vanity.

A mix of gold and bronze fixtures add a bit of contrast to the first floor powder room.
This is an example of a large transitional powder room in Indianapolis with recessed-panel cabinets, brown cabinets, a two-piece toilet, laminate floors, an undermount sink, quartzite benchtops, brown floor, white benchtops and a freestanding vanity.
This is an example of a large transitional powder room in Indianapolis with recessed-panel cabinets, brown cabinets, a two-piece toilet, laminate floors, an undermount sink, quartzite benchtops, brown floor, white benchtops and a freestanding vanity.
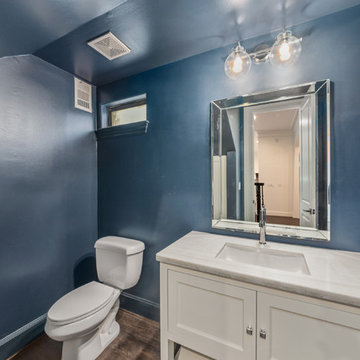
This is an example of a small transitional powder room in Houston with recessed-panel cabinets, white cabinets, quartzite benchtops, white benchtops, a one-piece toilet, blue walls, laminate floors, an undermount sink and brown floor.

A modern country home for a busy family with young children. The home remodel included enlarging the footprint of the kitchen to allow a larger island for more seating and entertaining, as well as provide more storage and a desk area. The pocket door pantry and the full height corner pantry was high on the client's priority list. From the cabinetry to the green peacock wallpaper and vibrant blue tiles in the bathrooms, the colourful touches throughout the home adds to the energy and charm. The result is a modern, relaxed, eclectic aesthetic with practical and efficient design features to serve the needs of this family.
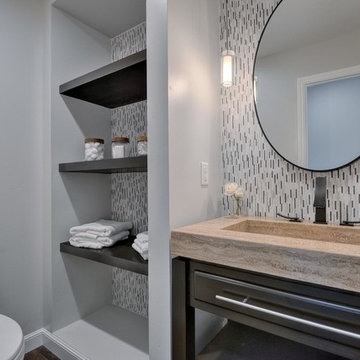
Budget analysis and project development by: May Construction, Inc.
This is an example of a small contemporary powder room in San Francisco with flat-panel cabinets, black cabinets, a one-piece toilet, multi-coloured tile, glass tile, grey walls, laminate floors, an integrated sink, quartzite benchtops, brown floor and brown benchtops.
This is an example of a small contemporary powder room in San Francisco with flat-panel cabinets, black cabinets, a one-piece toilet, multi-coloured tile, glass tile, grey walls, laminate floors, an integrated sink, quartzite benchtops, brown floor and brown benchtops.
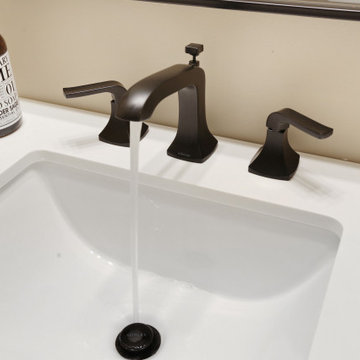
Design ideas for a traditional powder room in Baltimore with black cabinets, beige walls, laminate floors, a drop-in sink, quartzite benchtops and white benchtops.
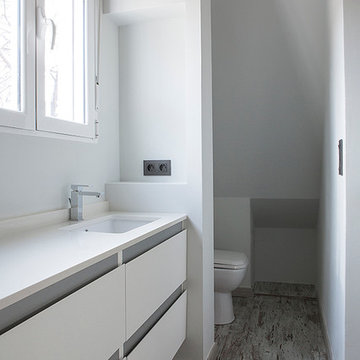
Photo of a small scandinavian powder room in Valencia with furniture-like cabinets, white cabinets, white walls, an integrated sink, ceramic tile, laminate floors and quartzite benchtops.
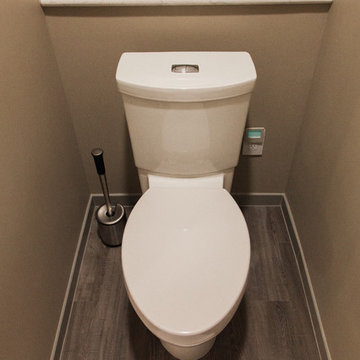
alc Photography
Inspiration for a large transitional powder room in Wichita with flat-panel cabinets, dark wood cabinets, a two-piece toilet, beige walls, laminate floors, an undermount sink, quartzite benchtops and brown floor.
Inspiration for a large transitional powder room in Wichita with flat-panel cabinets, dark wood cabinets, a two-piece toilet, beige walls, laminate floors, an undermount sink, quartzite benchtops and brown floor.
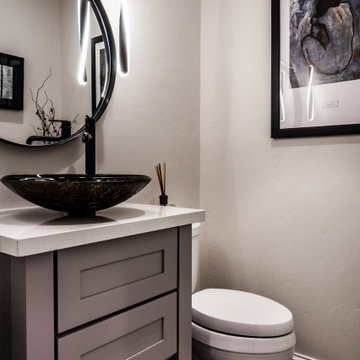
This is an example of a small contemporary powder room in Phoenix with shaker cabinets, light wood cabinets, a two-piece toilet, beige walls, laminate floors, a vessel sink, quartzite benchtops, brown floor, white benchtops and a freestanding vanity.
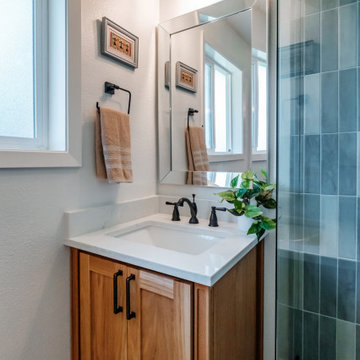
A custom freestanding wood vanity is the perfect addition to any bathroom that needs a touch of natural elegance. Handcrafted from high-quality wood, this vanity can be customized to fit your unique space and style. Whether you prefer a traditional or modern look, the design can be tailored to your preferences. With ample storage space, you'll have plenty of room to store your toiletries and keep your bathroom organized. The warm and natural tones of the wood will create a welcoming and inviting atmosphere in your bathroom, making it the perfect place to start and end your day..
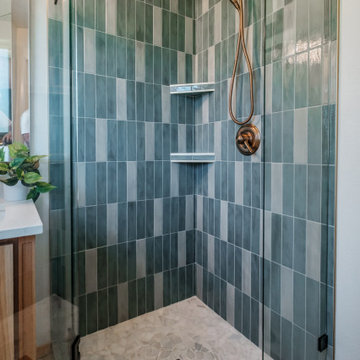
A tile corner shower is a great option for those who want to save space in their bathroom while still having a luxurious shower experience. The corner design maximizes the available space and creates a modern and sleek look. The tiles used for the shower can be customized to match your personal style and preferences, from classic subway tiles to intricate mosaics
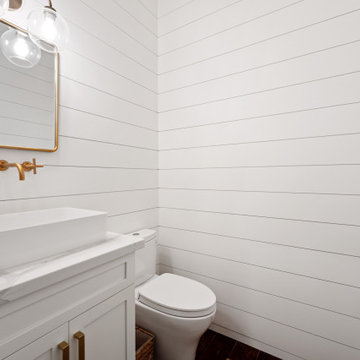
New bathroom remodel with shiplap walls, new plumbing fixtures
Design ideas for a small modern powder room in Phoenix with shaker cabinets, white cabinets, a two-piece toilet, white tile, white walls, laminate floors, a vessel sink, quartzite benchtops, brown floor, white benchtops, a built-in vanity and planked wall panelling.
Design ideas for a small modern powder room in Phoenix with shaker cabinets, white cabinets, a two-piece toilet, white tile, white walls, laminate floors, a vessel sink, quartzite benchtops, brown floor, white benchtops, a built-in vanity and planked wall panelling.

For a budget minded client, we were abled to create a very uniquely custom boutique looking Powder room.
Small contemporary powder room in Seattle with furniture-like cabinets, beige cabinets, a two-piece toilet, green walls, laminate floors, an undermount sink, quartzite benchtops, grey floor, white benchtops, a freestanding vanity and wallpaper.
Small contemporary powder room in Seattle with furniture-like cabinets, beige cabinets, a two-piece toilet, green walls, laminate floors, an undermount sink, quartzite benchtops, grey floor, white benchtops, a freestanding vanity and wallpaper.
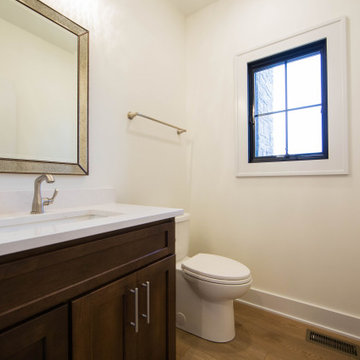
A large powder room on the main level is perfect for guests!
This is an example of a mid-sized contemporary powder room in Indianapolis with recessed-panel cabinets, brown cabinets, a two-piece toilet, beige walls, laminate floors, an undermount sink, quartzite benchtops, brown floor, white benchtops and a built-in vanity.
This is an example of a mid-sized contemporary powder room in Indianapolis with recessed-panel cabinets, brown cabinets, a two-piece toilet, beige walls, laminate floors, an undermount sink, quartzite benchtops, brown floor, white benchtops and a built-in vanity.
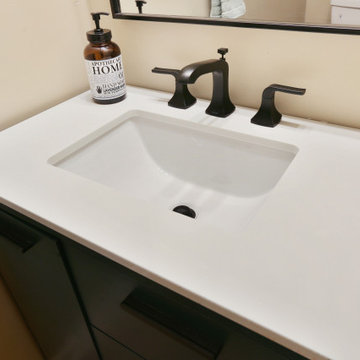
Inspiration for a traditional powder room in Baltimore with black cabinets, beige walls, laminate floors, a drop-in sink, quartzite benchtops and white benchtops.
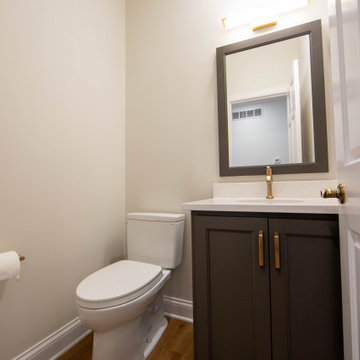
After: The powder room was updated with new vanity, stool, fixtures, paint, and trim.
This is an example of a small traditional powder room in Indianapolis with shaker cabinets, grey cabinets, a two-piece toilet, beige walls, laminate floors, an undermount sink, quartzite benchtops, brown floor, white benchtops and a freestanding vanity.
This is an example of a small traditional powder room in Indianapolis with shaker cabinets, grey cabinets, a two-piece toilet, beige walls, laminate floors, an undermount sink, quartzite benchtops, brown floor, white benchtops and a freestanding vanity.
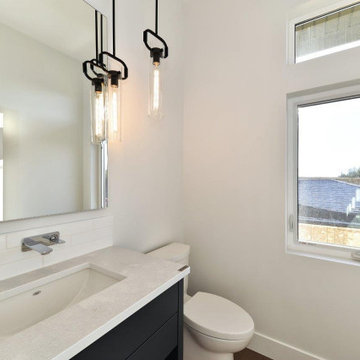
Design ideas for a mid-sized arts and crafts powder room in Other with flat-panel cabinets, black cabinets, a one-piece toilet, white tile, subway tile, white walls, laminate floors, an undermount sink, quartzite benchtops, brown floor, white benchtops and a built-in vanity.
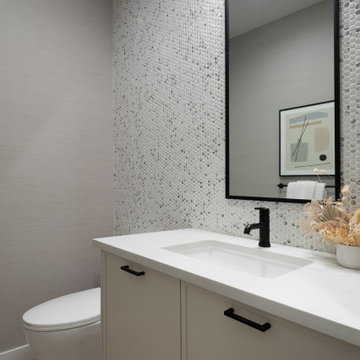
Design ideas for a small country powder room in Vancouver with shaker cabinets, beige cabinets, a one-piece toilet, gray tile, marble, beige walls, laminate floors, an undermount sink, quartzite benchtops, beige floor, white benchtops and a built-in vanity.
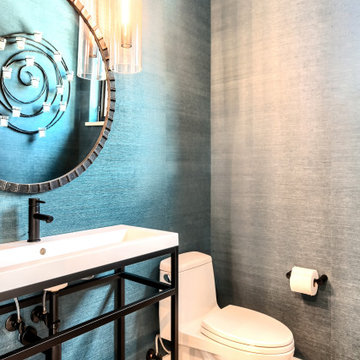
Rodwin Architecture & Skycastle Homes
Location: Louisville, Colorado, USA
This 3,800 sf. modern farmhouse on Roosevelt Ave. in Louisville is lovingly called "Teddy Homesevelt" (AKA “The Ted”) by its owners. The ground floor is a simple, sunny open concept plan revolving around a gourmet kitchen, featuring a large island with a waterfall edge counter. The dining room is anchored by a bespoke Walnut, stone and raw steel dining room storage and display wall. The Great room is perfect for indoor/outdoor entertaining, and flows out to a large covered porch and firepit.
The homeowner’s love their photogenic pooch and the custom dog wash station in the mudroom makes it a delight to take care of her. In the basement there’s a state-of-the art media room, starring a uniquely stunning celestial ceiling and perfectly tuned acoustics. The rest of the basement includes a modern glass wine room, a large family room and a giant stepped window well to bring the daylight in.
The Ted includes two home offices: one sunny study by the foyer and a second larger one that doubles as a guest suite in the ADU above the detached garage.
The home is filled with custom touches: the wide plank White Oak floors merge artfully with the octagonal slate tile in the mudroom; the fireplace mantel and the Great Room’s center support column are both raw steel I-beams; beautiful Doug Fir solid timbers define the welcoming traditional front porch and delineate the main social spaces; and a cozy built-in Walnut breakfast booth is the perfect spot for a Sunday morning cup of coffee.
The two-story custom floating tread stair wraps sinuously around a signature chandelier, and is flooded with light from the giant windows. It arrives on the second floor at a covered front balcony overlooking a beautiful public park. The master bedroom features a fireplace, coffered ceilings, and its own private balcony. Each of the 3-1/2 bathrooms feature gorgeous finishes, but none shines like the master bathroom. With a vaulted ceiling, a stunningly tiled floor, a clean modern floating double vanity, and a glass enclosed “wet room” for the tub and shower, this room is a private spa paradise.
This near Net-Zero home also features a robust energy-efficiency package with a large solar PV array on the roof, a tight envelope, Energy Star windows, electric heat-pump HVAC and EV car chargers.
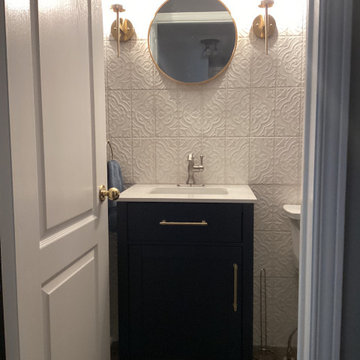
Compact powder room that delivers a statement. Beautiful ceramic tile behind vanity offsets the Sherwin William Peppercorn wall color. Simple elegant vanity with loads of storage.
Powder Room Design Ideas with Laminate Floors and Quartzite Benchtops
1