Powder Room Design Ideas with Light Hardwood Floors and a Drop-in Sink
Refine by:
Budget
Sort by:Popular Today
161 - 180 of 206 photos
Item 1 of 3
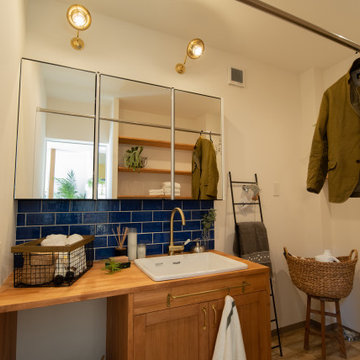
既製のミラーキャビネットとオーダー洗面台をMIXした洗面台。レトロな風合いのブルータイルがアクセント。
Country powder room in Other with brown cabinets, blue tile, ceramic tile, white walls, light hardwood floors, a drop-in sink, wood benchtops, brown floor and a freestanding vanity.
Country powder room in Other with brown cabinets, blue tile, ceramic tile, white walls, light hardwood floors, a drop-in sink, wood benchtops, brown floor and a freestanding vanity.
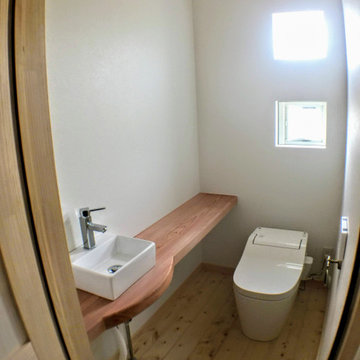
【TREE of LIFE】磐田市/O様邸
トイレ・パナソニック・アラウーノ
造作カウンター・手洗いボウル
シンプル・ナチュラル・無垢材・槙
オリジナルドア
天井の羽目板・フローリングは無塗装の無垢材
施工:クリエイティブAG㈱
Design ideas for a powder room in Other with open cabinets, light wood cabinets, a one-piece toilet, white walls, light hardwood floors, a drop-in sink, wood benchtops, beige floor, beige benchtops, a built-in vanity, wood and wallpaper.
Design ideas for a powder room in Other with open cabinets, light wood cabinets, a one-piece toilet, white walls, light hardwood floors, a drop-in sink, wood benchtops, beige floor, beige benchtops, a built-in vanity, wood and wallpaper.
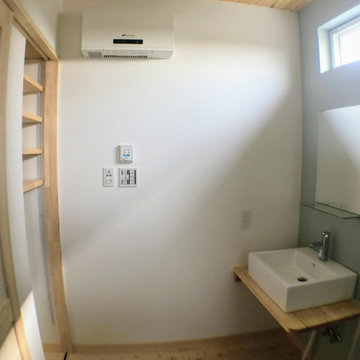
【TREE of LIFE】磐田市/O様邸
洗面所・洗面ボウル・造作台
オリジナルドア
天井の羽目板・フローリングは無塗装の無垢材
ドアを開けると、棚が隠れます。
施工:クリエイティブAG㈱
Powder room in Other with open cabinets, light wood cabinets, white walls, light hardwood floors, a drop-in sink, wood benchtops, beige floor, beige benchtops, a built-in vanity, wood and wallpaper.
Powder room in Other with open cabinets, light wood cabinets, white walls, light hardwood floors, a drop-in sink, wood benchtops, beige floor, beige benchtops, a built-in vanity, wood and wallpaper.
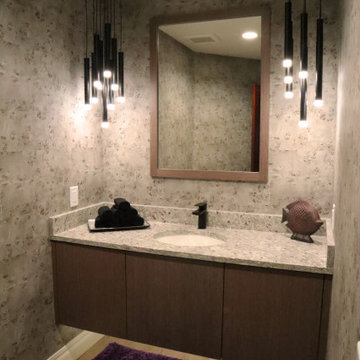
A dark and moody powder bathroom features bold statement lighting, black accents, and a floating vanity.
Photo of a mid-sized modern powder room in Salt Lake City with flat-panel cabinets, dark wood cabinets, a one-piece toilet, grey walls, light hardwood floors, a drop-in sink, grey benchtops and a floating vanity.
Photo of a mid-sized modern powder room in Salt Lake City with flat-panel cabinets, dark wood cabinets, a one-piece toilet, grey walls, light hardwood floors, a drop-in sink, grey benchtops and a floating vanity.
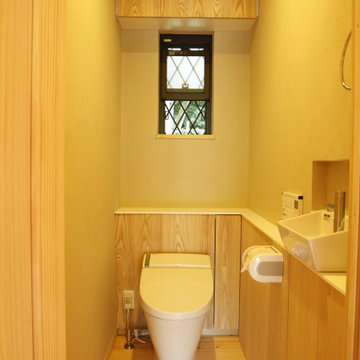
This is an example of a small scandinavian powder room in Kyoto with flat-panel cabinets, white cabinets, a one-piece toilet, light hardwood floors, a drop-in sink, solid surface benchtops, a built-in vanity, wallpaper and decorative wall panelling.
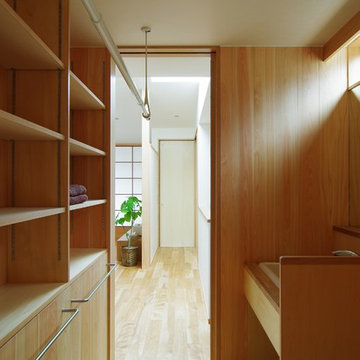
Photo of a modern powder room in Other with light wood cabinets, beige walls, light hardwood floors, a drop-in sink, wood benchtops and open cabinets.
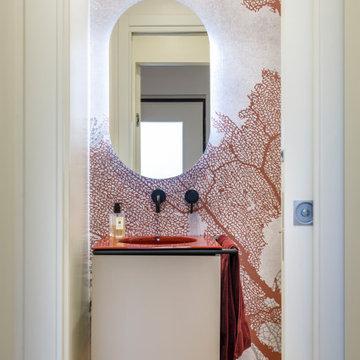
Scorcio del bagno cortesia
Design ideas for a small modern powder room in Rome with flat-panel cabinets, red cabinets, a one-piece toilet, red walls, light hardwood floors, a drop-in sink, glass benchtops, red benchtops, a floating vanity and wallpaper.
Design ideas for a small modern powder room in Rome with flat-panel cabinets, red cabinets, a one-piece toilet, red walls, light hardwood floors, a drop-in sink, glass benchtops, red benchtops, a floating vanity and wallpaper.
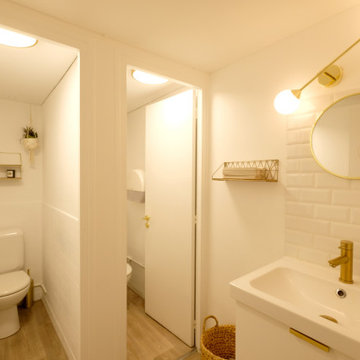
WC
Inspiration for a scandinavian powder room in Paris with white cabinets, a one-piece toilet, white tile, subway tile, white walls, light hardwood floors, a drop-in sink and white benchtops.
Inspiration for a scandinavian powder room in Paris with white cabinets, a one-piece toilet, white tile, subway tile, white walls, light hardwood floors, a drop-in sink and white benchtops.
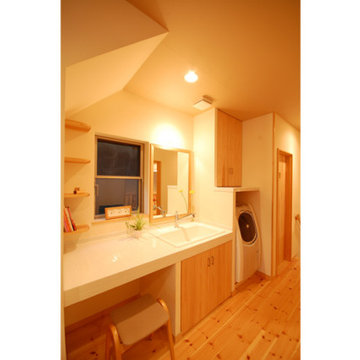
廊下の一角に造られたサニタリーコーナー。
ドラム式洗濯機置き場の上部には収納スペースを造作しました。
白いタイル貼りの造作洗面カウンターは、アイロンがけや手洗い洗濯もできる使い勝手の良いコーナーです。省スペースを上手く利用したおしゃれなサニタリーコーナーになりました。
Small eclectic powder room in Other with flat-panel cabinets, white cabinets, a one-piece toilet, white tile, mosaic tile, white walls, light hardwood floors, a drop-in sink, tile benchtops, beige floor and white benchtops.
Small eclectic powder room in Other with flat-panel cabinets, white cabinets, a one-piece toilet, white tile, mosaic tile, white walls, light hardwood floors, a drop-in sink, tile benchtops, beige floor and white benchtops.
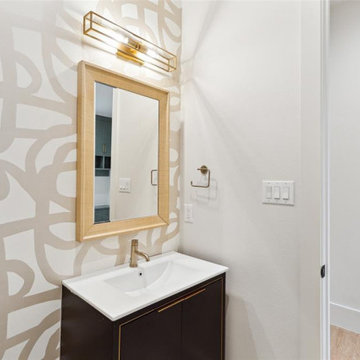
Photo of a large midcentury powder room in Dallas with flat-panel cabinets, black cabinets, a two-piece toilet, multi-coloured walls, light hardwood floors, a drop-in sink, marble benchtops, beige floor, white benchtops and a built-in vanity.
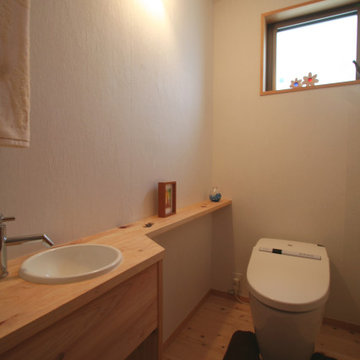
This is an example of a modern powder room in Other with white walls, light hardwood floors, a drop-in sink, wood benchtops, brown floor, brown benchtops, a built-in vanity and wallpaper.
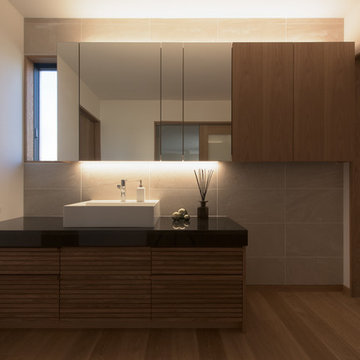
洗面カウンターは幅広とする事でゆとりを持たせています。三面鏡の内部は収納としています。
Mid-sized scandinavian powder room in Other with beaded inset cabinets, light wood cabinets, beige tile, porcelain tile, light hardwood floors, a drop-in sink, granite benchtops, beige floor and white benchtops.
Mid-sized scandinavian powder room in Other with beaded inset cabinets, light wood cabinets, beige tile, porcelain tile, light hardwood floors, a drop-in sink, granite benchtops, beige floor and white benchtops.
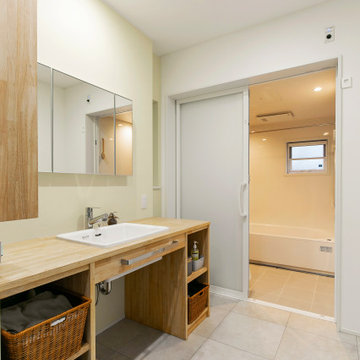
オリジナルの人気の造作洗面台。白い清潔な空間にナチュラルな木の質感がほっこりします。
Inspiration for a scandinavian powder room in Other with light wood cabinets, white walls, light hardwood floors, a drop-in sink, wood benchtops, beige benchtops, a built-in vanity, wallpaper and wallpaper.
Inspiration for a scandinavian powder room in Other with light wood cabinets, white walls, light hardwood floors, a drop-in sink, wood benchtops, beige benchtops, a built-in vanity, wallpaper and wallpaper.
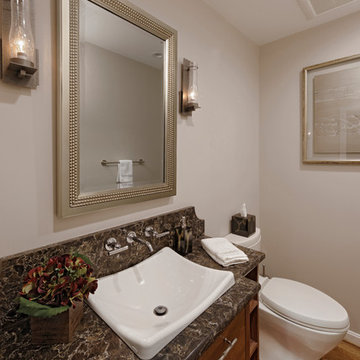
Photography by Bob Narod, Photographer LLC. Designed by Cynthia Murphy of Murphy's Design.
Photo of a mid-sized transitional powder room in DC Metro with flat-panel cabinets, medium wood cabinets, a two-piece toilet, beige walls, light hardwood floors, granite benchtops and a drop-in sink.
Photo of a mid-sized transitional powder room in DC Metro with flat-panel cabinets, medium wood cabinets, a two-piece toilet, beige walls, light hardwood floors, granite benchtops and a drop-in sink.
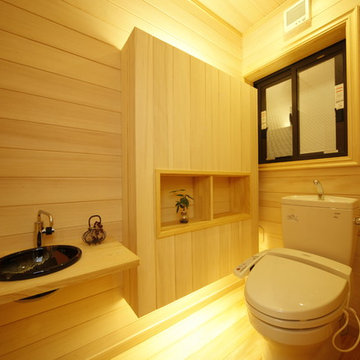
Design ideas for a mid-sized contemporary powder room in Other with furniture-like cabinets, light wood cabinets, a one-piece toilet, beige tile, beige walls, light hardwood floors, a drop-in sink, wood benchtops, beige floor and beige benchtops.
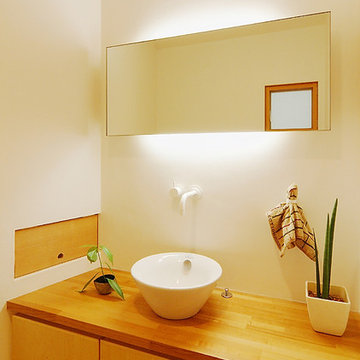
Photo of a mid-sized modern powder room in Other with flat-panel cabinets, light wood cabinets, a one-piece toilet, white tile, white walls, light hardwood floors, a drop-in sink, wood benchtops, beige floor and beige benchtops.
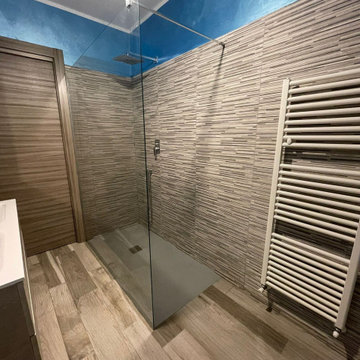
Design ideas for a mid-sized beach style powder room in Milan with beaded inset cabinets, light wood cabinets, a wall-mount toilet, beige tile, mosaic tile, blue walls, light hardwood floors, a drop-in sink, beige floor, white benchtops and a floating vanity.
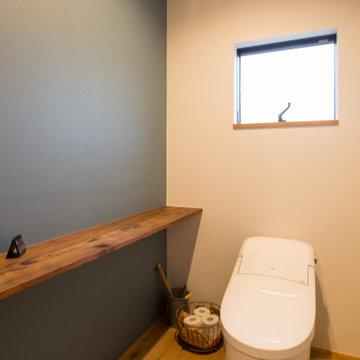
Design ideas for a mid-sized industrial powder room in Other with open cabinets, grey cabinets, a bidet, white tile, ceramic tile, grey walls, light hardwood floors, a drop-in sink, wood benchtops, beige floor, brown benchtops, a built-in vanity, wallpaper and wallpaper.
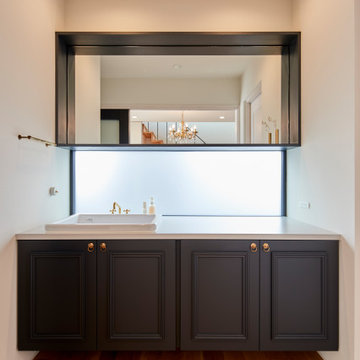
Photo of a country powder room in Other with white cabinets, white walls, light hardwood floors, a drop-in sink, white benchtops, a built-in vanity, wallpaper and wallpaper.
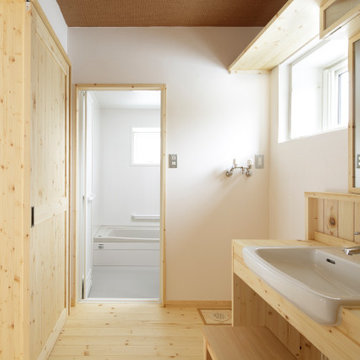
Photo of a mid-sized scandinavian powder room in Sapporo with open cabinets, beige cabinets, white walls, light hardwood floors, a drop-in sink, wood benchtops, beige floor, white benchtops, a built-in vanity and wallpaper.
Powder Room Design Ideas with Light Hardwood Floors and a Drop-in Sink
9