Powder Room Design Ideas with Light Hardwood Floors and a Drop-in Sink
Refine by:
Budget
Sort by:Popular Today
101 - 120 of 206 photos
Item 1 of 3
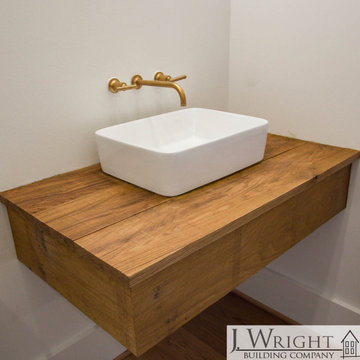
Photo of a large country powder room in Birmingham with white cabinets, a two-piece toilet, white tile, mosaic tile, white walls, light hardwood floors, a drop-in sink, wood benchtops, brown floor and brown benchtops.
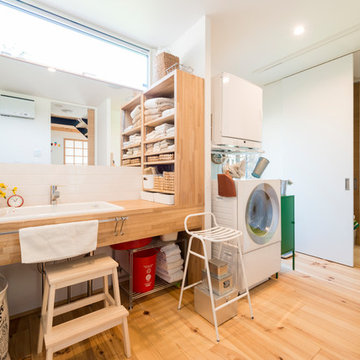
This is an example of a contemporary powder room in Other with open cabinets, brown cabinets, white tile, white walls, light hardwood floors, a drop-in sink, wood benchtops, brown floor and brown benchtops.
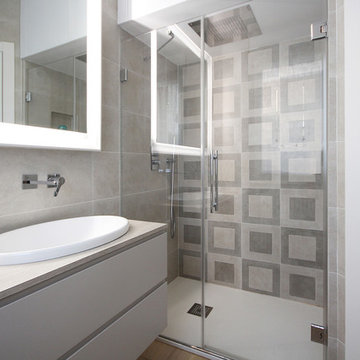
Progettare e Ristrutturare Casa nella provincia di Monza e Brianza significa intervenire in una delle zone dove il Design e l’Architettura d’Interni ha avuto uno degli sviluppi più incisivi in tutta l’Italia.
In questo progetto di ristrutturazione di un appartamento su due livelli ad Arcore, la parola d’ordine è stata: personalizzazione. Ogni ambiente ed ogni aspetto dell’Interior Design è stato pensato, progettato e realizzato sul principio del “su misura”. E’ su misura la cucina, tutta la boiserie contenitiva che abbraccia la scala, i mobili del soggiorno, una pratica scrivania da living che crea un angolo studio, tutti gli elementi dei bagni e ogni elemento di arredo della casa. La casa di fatto “non è stata arredata”, è stata in realtà costruita l’architettura d’interni dei nuovi ambienti; nuovi soprattutto nell’atmosfera e nella distribuzione.
A partire dal soggiorno, dove una grande “libreria-parapetto” scherma la scala e funge da fulcro di tutta la casa, diventandone la protagonista assoluta, tutto è stato pensato in veste di Interior Design Sartoriale, cucito sulle pareti, a caratterizzare i confini degli spazi di vita della casa e le personalità dei suoi abitanti.
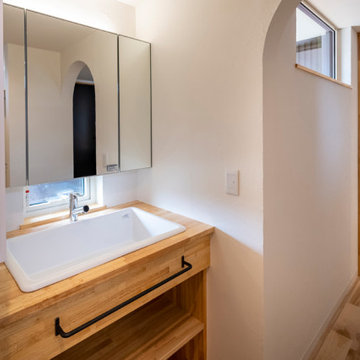
Mid-sized scandinavian powder room in Other with open cabinets, light wood cabinets, white walls, light hardwood floors, a drop-in sink, wood benchtops, brown floor and brown benchtops.
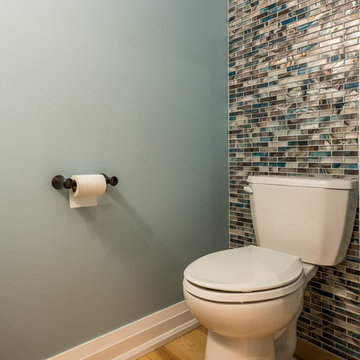
Powder room featured a stunning floor-to-ceiling glass tile accent wall.
Small contemporary powder room with furniture-like cabinets, white cabinets, a two-piece toilet, blue tile, glass sheet wall, blue walls, light hardwood floors, a drop-in sink, engineered quartz benchtops, beige floor and grey benchtops.
Small contemporary powder room with furniture-like cabinets, white cabinets, a two-piece toilet, blue tile, glass sheet wall, blue walls, light hardwood floors, a drop-in sink, engineered quartz benchtops, beige floor and grey benchtops.
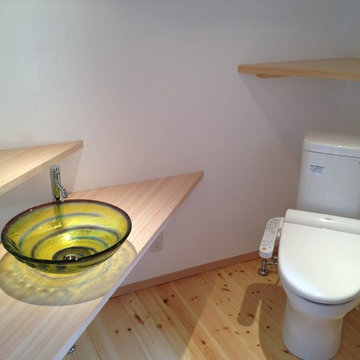
ガラスの手洗器
そこに照明を当てました 映り込みが綺麗です
Inspiration for a mid-sized asian powder room in Other with a one-piece toilet, white walls, light hardwood floors, a drop-in sink, beige floor and beige benchtops.
Inspiration for a mid-sized asian powder room in Other with a one-piece toilet, white walls, light hardwood floors, a drop-in sink, beige floor and beige benchtops.
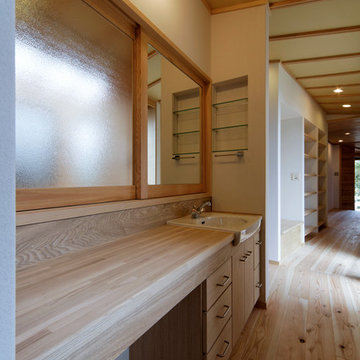
Photo by:ジェイクス 佐藤二郎
Photo of a mid-sized scandinavian powder room in Other with beaded inset cabinets, light wood cabinets, white walls, light hardwood floors, a drop-in sink, wood benchtops, beige floor and white benchtops.
Photo of a mid-sized scandinavian powder room in Other with beaded inset cabinets, light wood cabinets, white walls, light hardwood floors, a drop-in sink, wood benchtops, beige floor and white benchtops.
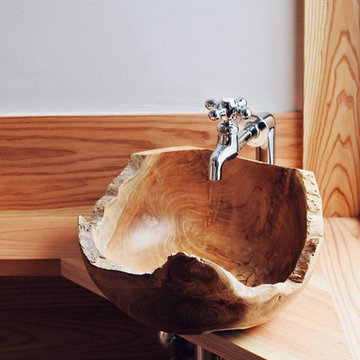
A-house
Small country powder room in Other with a one-piece toilet, grey walls, light hardwood floors, a drop-in sink, wood benchtops and beige floor.
Small country powder room in Other with a one-piece toilet, grey walls, light hardwood floors, a drop-in sink, wood benchtops and beige floor.
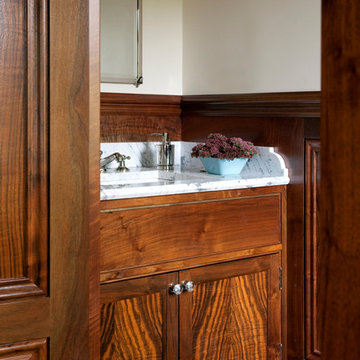
Eric Roth Photography
Powder room in Boston with recessed-panel cabinets, medium wood cabinets, white walls, light hardwood floors, a drop-in sink and marble benchtops.
Powder room in Boston with recessed-panel cabinets, medium wood cabinets, white walls, light hardwood floors, a drop-in sink and marble benchtops.
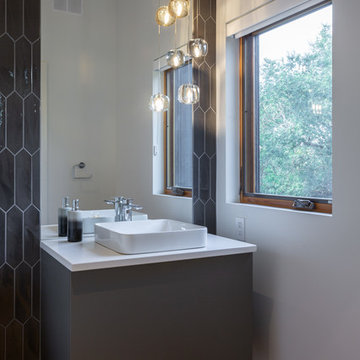
This is an example of a small contemporary powder room in Other with flat-panel cabinets, grey cabinets, a one-piece toilet, gray tile, ceramic tile, white walls, light hardwood floors, a drop-in sink, engineered quartz benchtops and white benchtops.
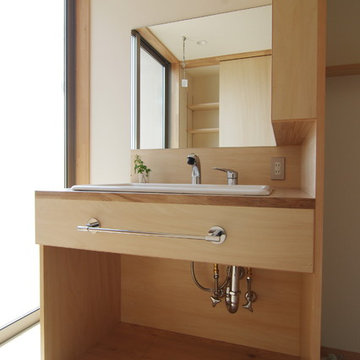
Photo of a modern powder room in Other with open cabinets, light wood cabinets, white walls, light hardwood floors, a drop-in sink and wood benchtops.
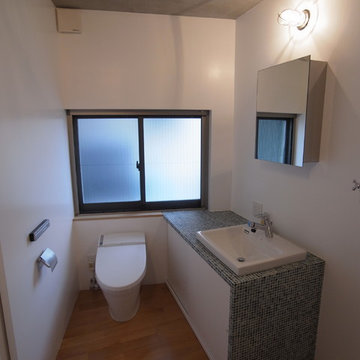
トイレは洗面と脱衣所を兼ねた空間としています。
両者を兼ねる事で広々とした空間を享受する事ができています。
洗面のカウンターはお客様拘りのガラスモザイクタイルです。
照明には湿気にも強い船舶照明を利用しています。
Inspiration for a modern powder room in Tokyo with beaded inset cabinets, white cabinets, a one-piece toilet, white walls, light hardwood floors, a drop-in sink, tile benchtops, brown floor and blue benchtops.
Inspiration for a modern powder room in Tokyo with beaded inset cabinets, white cabinets, a one-piece toilet, white walls, light hardwood floors, a drop-in sink, tile benchtops, brown floor and blue benchtops.
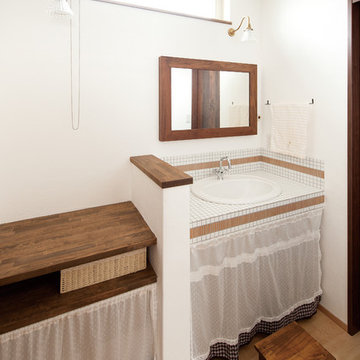
お気に入りのタイルを選んだ洗面台と家事に便利なカウンター。
Design ideas for a powder room in Other with open cabinets, white tile, mosaic tile, white walls, light hardwood floors, a drop-in sink, tile benchtops, beige floor and white benchtops.
Design ideas for a powder room in Other with open cabinets, white tile, mosaic tile, white walls, light hardwood floors, a drop-in sink, tile benchtops, beige floor and white benchtops.
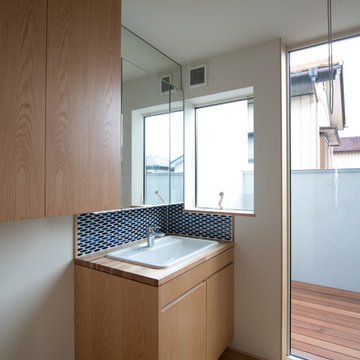
This is an example of a mid-sized modern powder room in Other with beaded inset cabinets, blue tile, porcelain tile, white walls, light hardwood floors, a drop-in sink, quartzite benchtops and beige floor.
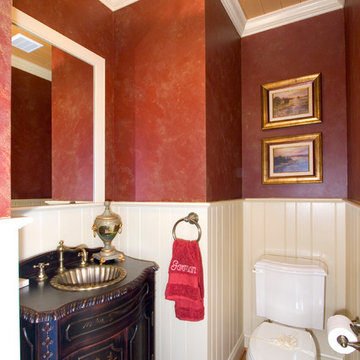
The small powder room has white wainscoting and white crown molding contrasting sharply with the deep red walls. The light wood plank ceiling complements the light hardwood flooring. The ornate furniture-style cabinet has a unique sink and fixtures.
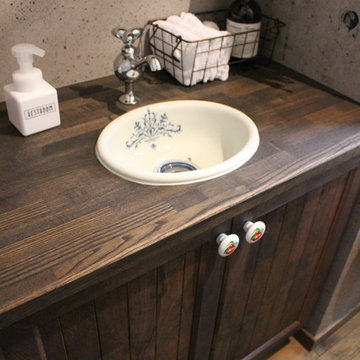
M's Factory
Inspiration for a small country powder room in Nagoya with recessed-panel cabinets, dark wood cabinets, stone slab, white walls, light hardwood floors, a drop-in sink and wood benchtops.
Inspiration for a small country powder room in Nagoya with recessed-panel cabinets, dark wood cabinets, stone slab, white walls, light hardwood floors, a drop-in sink and wood benchtops.
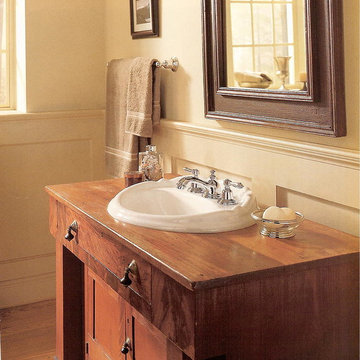
Design ideas for a mid-sized traditional powder room in Denver with a drop-in sink, flat-panel cabinets, medium wood cabinets, wood benchtops, beige walls and light hardwood floors.
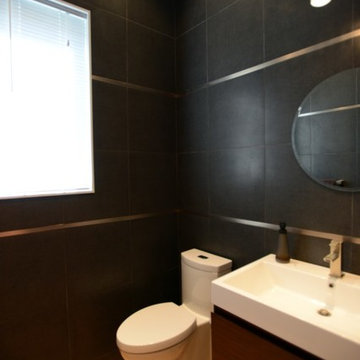
This is an example of a mid-sized beach style powder room in Other with a drop-in sink, dark wood cabinets, a one-piece toilet, black walls and light hardwood floors.
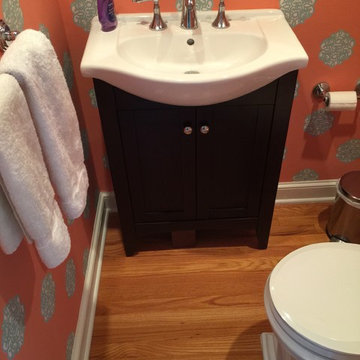
Design by Vinny Colannino and
Joanne de la Torre of Modern Millwork Kitchen & Bath Studio
Design ideas for a mid-sized transitional powder room in New York with shaker cabinets, dark wood cabinets, a two-piece toilet, orange walls, light hardwood floors and a drop-in sink.
Design ideas for a mid-sized transitional powder room in New York with shaker cabinets, dark wood cabinets, a two-piece toilet, orange walls, light hardwood floors and a drop-in sink.
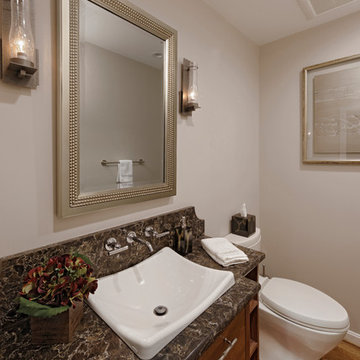
Photography by Bob Narod, Photographer LLC. Designed by Cynthia Murphy of Murphy's Design.
Photo of a mid-sized transitional powder room in DC Metro with flat-panel cabinets, medium wood cabinets, a two-piece toilet, beige walls, light hardwood floors, granite benchtops and a drop-in sink.
Photo of a mid-sized transitional powder room in DC Metro with flat-panel cabinets, medium wood cabinets, a two-piece toilet, beige walls, light hardwood floors, granite benchtops and a drop-in sink.
Powder Room Design Ideas with Light Hardwood Floors and a Drop-in Sink
6