Powder Room Design Ideas with Light Hardwood Floors and a Wall-mount Sink
Refine by:
Budget
Sort by:Popular Today
1 - 20 of 225 photos
Item 1 of 3

This lovely Victorian house in Battersea was tired and dated before we opened it up and reconfigured the layout. We added a full width extension with Crittal doors to create an open plan kitchen/diner/play area for the family, and added a handsome deVOL shaker kitchen.
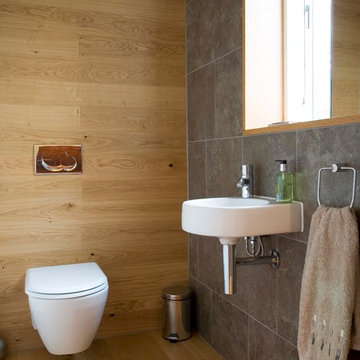
Douglas Gibb
Photo of a small contemporary powder room in Edinburgh with a wall-mount sink, a wall-mount toilet, porcelain tile, light hardwood floors and gray tile.
Photo of a small contemporary powder room in Edinburgh with a wall-mount sink, a wall-mount toilet, porcelain tile, light hardwood floors and gray tile.

Photo of a small transitional powder room in Chicago with open cabinets, white cabinets, a one-piece toilet, multi-coloured walls, light hardwood floors, a wall-mount sink, brown floor, white benchtops, a freestanding vanity and wallpaper.
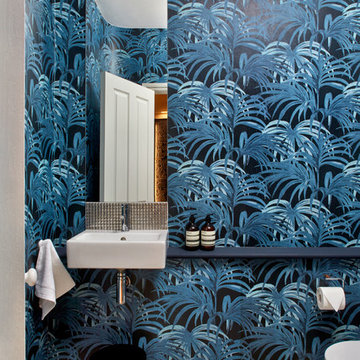
This is an example of a small contemporary powder room in London with a wall-mount toilet, blue walls, light hardwood floors, open cabinets, a wall-mount sink, wood benchtops, beige floor and blue benchtops.
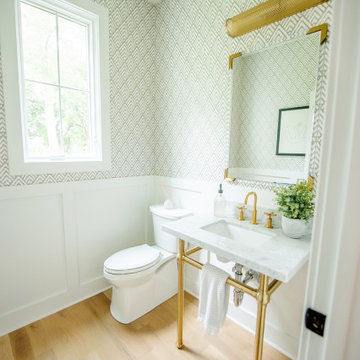
Contemporary powder room in Cincinnati with a two-piece toilet, white walls, light hardwood floors, a wall-mount sink, marble benchtops, white benchtops, a freestanding vanity and wallpaper.
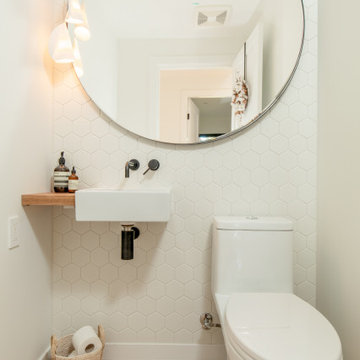
Design ideas for a small contemporary powder room in Vancouver with white tile, mosaic tile, light hardwood floors, a wall-mount sink, wood benchtops, a floating vanity, a one-piece toilet, white walls, beige floor and brown benchtops.
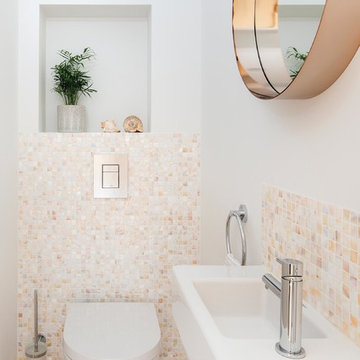
Small transitional powder room in London with a wall-mount toilet, beige tile, mosaic tile, white walls, a wall-mount sink and light hardwood floors.
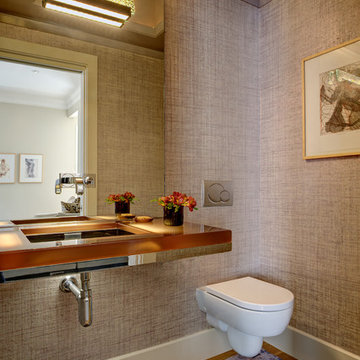
Small powder bath off living room was updated with glamour in mind. Lacquered grasscloth wallpaper has the look and texture of a Chanel suit. The modern cut crystal lighting and the painting-like Tufenkian carpet compliment the modern glass wall-hung sink.
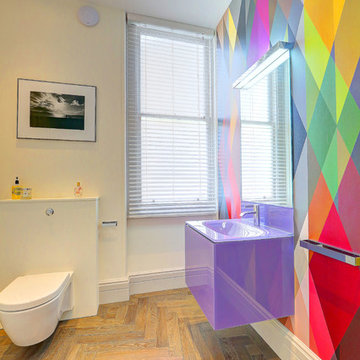
This is an example of a large contemporary powder room in London with a wall-mount toilet, multi-coloured walls, light hardwood floors, a wall-mount sink, glass benchtops, beige floor and purple benchtops.
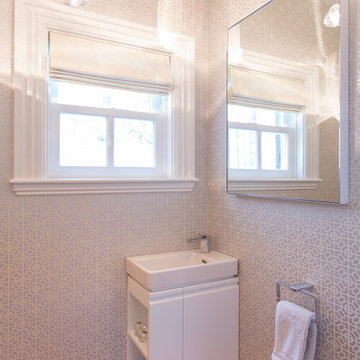
The petite powder room features a wall-hint vanity and silver geometric wallpaper. Hand-formed glass pendants cast ethereal shadows on the walls and ceiling.
Photo: Eric Roth

Photo of a small traditional powder room in London with green tile, green walls, light hardwood floors, a wall-mount sink and wallpaper.
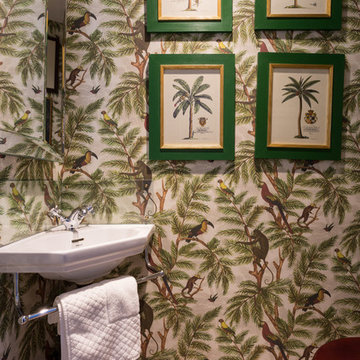
Photo of a small tropical powder room in London with light hardwood floors, a wall-mount sink, beige floor and multi-coloured walls.
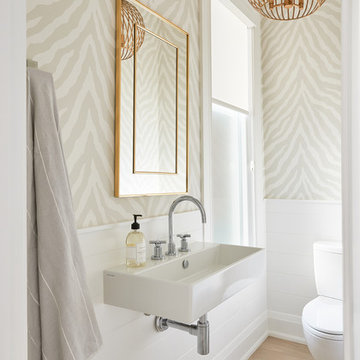
Stephanie Buchman
Inspiration for a transitional powder room in Toronto with beige walls, light hardwood floors, a wall-mount sink and beige floor.
Inspiration for a transitional powder room in Toronto with beige walls, light hardwood floors, a wall-mount sink and beige floor.
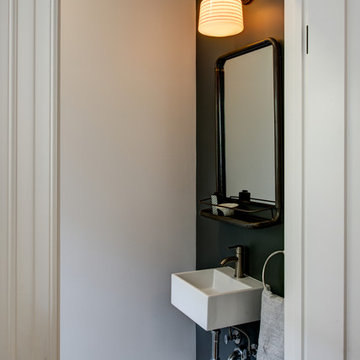
Treve Johnson
Design ideas for a small eclectic powder room in San Francisco with grey walls, light hardwood floors and a wall-mount sink.
Design ideas for a small eclectic powder room in San Francisco with grey walls, light hardwood floors and a wall-mount sink.
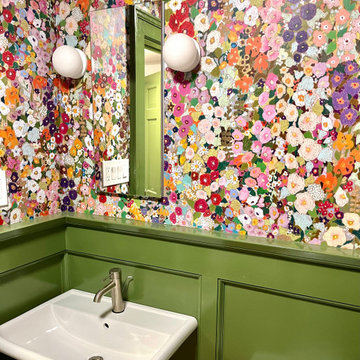
A small dated powder room gets re-invented!
Our client was looking to update her powder room/laundry room, we designed and installed wood paneling to match the style of the house. Our client selected this fabulous wallpaper and choose a vibrant green for the wall paneling and all the trims, the white ceramic sink and toilet look fresh and clean. A long and narrow medicine cabinet with 2 white globe sconces completes the look, on the opposite side of the room the washer and drier are tucked in under a wood counter also painted green.

A bold wallpaper was chosen for impact in this downstairs cloakroom, with Downpipe (Farrow and Ball) ceiling and panel behind the toilet, with the sink unit in a matching dark shade. The toilet and sink unit are wall mounted to increase the feeling of space.
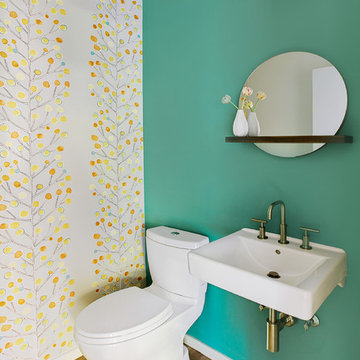
Erin Riddle of KLIK Concepts & Parallel Photography
Photo of a small contemporary powder room in Portland with a two-piece toilet, a wall-mount sink, light hardwood floors and green walls.
Photo of a small contemporary powder room in Portland with a two-piece toilet, a wall-mount sink, light hardwood floors and green walls.
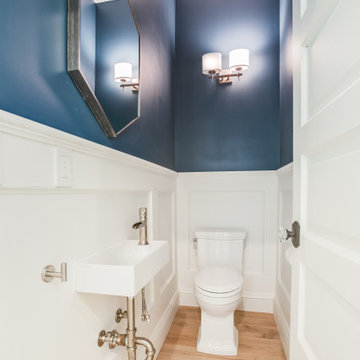
Powder room with custom installed white wood wainscoting with dark blue paint above and oak floor
Traditional powder room in San Francisco with white cabinets, blue walls, light hardwood floors, a wall-mount sink, a floating vanity and decorative wall panelling.
Traditional powder room in San Francisco with white cabinets, blue walls, light hardwood floors, a wall-mount sink, a floating vanity and decorative wall panelling.
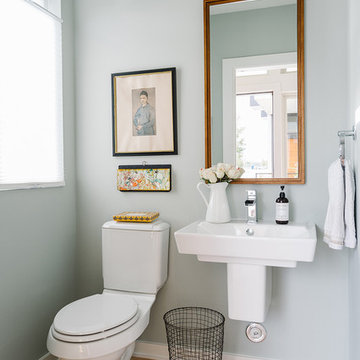
Completed in 2015, this project incorporates a Scandinavian vibe to enhance the modern architecture and farmhouse details. The vision was to create a balanced and consistent design to reflect clean lines and subtle rustic details, which creates a calm sanctuary. The whole home is not based on a design aesthetic, but rather how someone wants to feel in a space, specifically the feeling of being cozy, calm, and clean. This home is an interpretation of modern design without focusing on one specific genre; it boasts a midcentury master bedroom, stark and minimal bathrooms, an office that doubles as a music den, and modern open concept on the first floor. It’s the winner of the 2017 design award from the Austin Chapter of the American Institute of Architects and has been on the Tribeza Home Tour; in addition to being published in numerous magazines such as on the cover of Austin Home as well as Dwell Magazine, the cover of Seasonal Living Magazine, Tribeza, Rue Daily, HGTV, Hunker Home, and other international publications.
----
Featured on Dwell!
https://www.dwell.com/article/sustainability-is-the-centerpiece-of-this-new-austin-development-071e1a55
---
Project designed by the Atomic Ranch featured modern designers at Breathe Design Studio. From their Austin design studio, they serve an eclectic and accomplished nationwide clientele including in Palm Springs, LA, and the San Francisco Bay Area.
For more about Breathe Design Studio, see here: https://www.breathedesignstudio.com/
To learn more about this project, see here: https://www.breathedesignstudio.com/scandifarmhouse
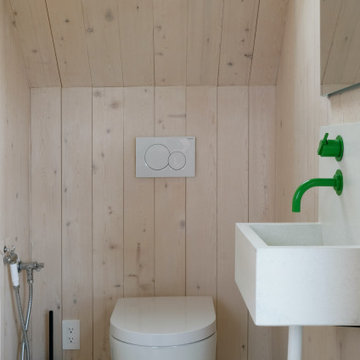
Photo of a powder room in San Francisco with a wall-mount toilet, light hardwood floors, a wall-mount sink and wood walls.
Powder Room Design Ideas with Light Hardwood Floors and a Wall-mount Sink
1