Powder Room Design Ideas with Light Hardwood Floors and Marble Floors
Refine by:
Budget
Sort by:Popular Today
161 - 180 of 5,366 photos
Item 1 of 3
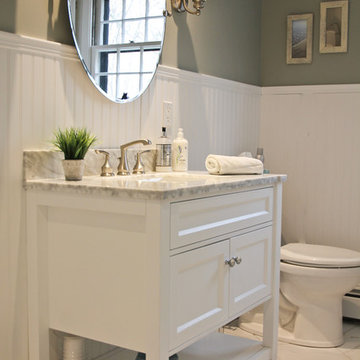
This is an example of a mid-sized beach style powder room in Bridgeport with furniture-like cabinets, white cabinets, a two-piece toilet, green walls, marble floors, an undermount sink, marble benchtops, white floor and white benchtops.
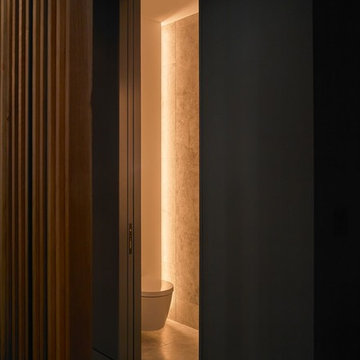
The powder room is tucked beside the stairs, and lit with hidden cove lights, meant to give a warm, soft glow. The floor tile that folds up the wall, washed with a warm glow it becomes an architectural night-light as you head up to bed.
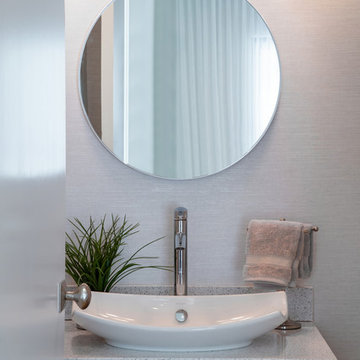
Ryan Gamma Photography
This is an example of a mid-sized contemporary powder room in Tampa with flat-panel cabinets, grey cabinets, a two-piece toilet, grey walls, light hardwood floors, a vessel sink, engineered quartz benchtops and brown floor.
This is an example of a mid-sized contemporary powder room in Tampa with flat-panel cabinets, grey cabinets, a two-piece toilet, grey walls, light hardwood floors, a vessel sink, engineered quartz benchtops and brown floor.
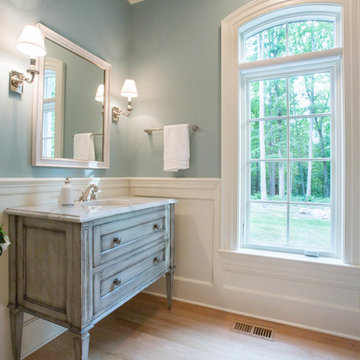
Photo of a mid-sized traditional powder room in Other with furniture-like cabinets, distressed cabinets, blue walls, light hardwood floors, an undermount sink and marble benchtops.
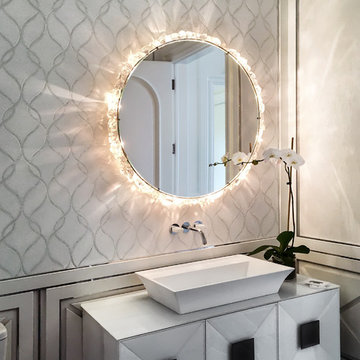
This opulent powder room is clad in contemporary white lacquered molding and features stainless steel trim accents in modern wainscoting. The walls feature a white marble mosaic with an inlay pattern that is framed in the matching white lacquer and stainless trim. The rock-crystal backlit mirror and white vanity are set in this beautiful background.
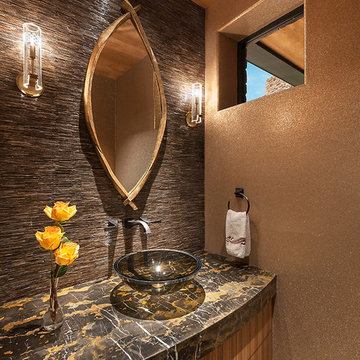
Shimmering powder room with marble floor and counter top, zebra wood cabinets, oval mirror and glass vessel sink. lighting by Jonathan Browning. Vessel sink and wall mounted faucet. Glass tile wall. Gold glass bead wall paper.
Project designed by Susie Hersker’s Scottsdale interior design firm Design Directives. Design Directives is active in Phoenix, Paradise Valley, Cave Creek, Carefree, Sedona, and beyond.
For more about Design Directives, click here: https://susanherskerasid.com/
To learn more about this project, click here: https://susanherskerasid.com/sedona/
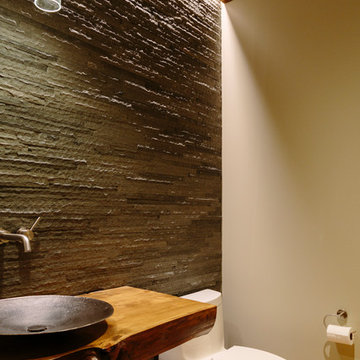
Mid-sized country powder room in Seattle with a one-piece toilet, gray tile, stone tile, white walls, light hardwood floors, a vessel sink, wood benchtops and brown benchtops.
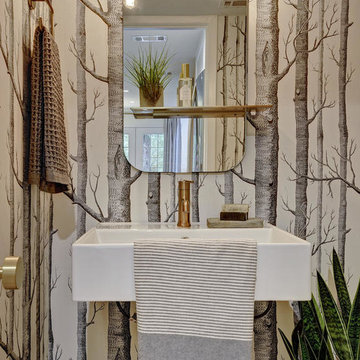
Photo of a small modern powder room in Austin with light hardwood floors, a wall-mount sink, multi-coloured walls, solid surface benchtops and beige floor.
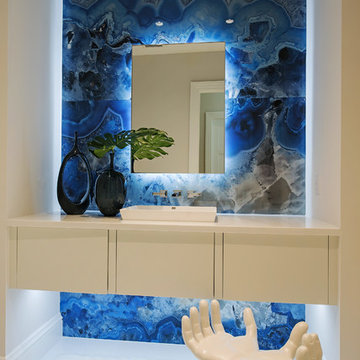
This is an example of a large contemporary powder room in Miami with flat-panel cabinets, white cabinets, beige walls, a vessel sink, a one-piece toilet, white tile, marble floors and quartzite benchtops.
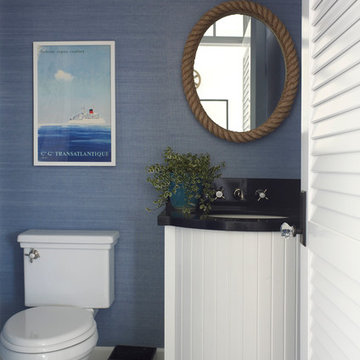
Photo of a small beach style powder room in San Diego with an undermount sink, white cabinets, engineered quartz benchtops, blue walls, marble floors, a two-piece toilet and black and white tile.
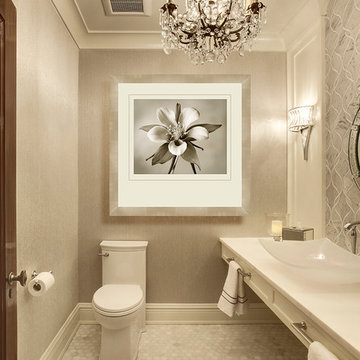
Powder Room remodeled in gray and white tile. Silver gray grasscloth wallpaper gives it texture. Floating cabinet with white marble countertop keeps it light and bright. Gray and white stone tile backsplash gives it drama. Vessel sink keeps in contemporary as does the long polished nickel towels bars.
Tom Marks Photography
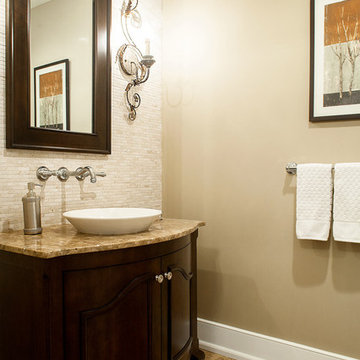
Christian Garibaldi, Photographer
Photo of a mid-sized transitional powder room in Newark with a vessel sink, furniture-like cabinets, dark wood cabinets, mosaic tile, beige walls and marble floors.
Photo of a mid-sized transitional powder room in Newark with a vessel sink, furniture-like cabinets, dark wood cabinets, mosaic tile, beige walls and marble floors.
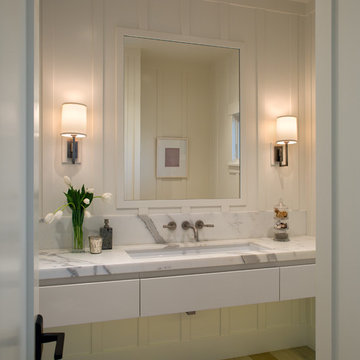
Transitional powder room in San Diego with an undermount sink, flat-panel cabinets, white cabinets, marble benchtops, white walls, light hardwood floors and white benchtops.
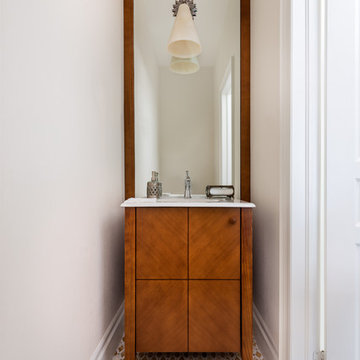
Gillian Jackson
Photo of a small transitional powder room in Toronto with an integrated sink, flat-panel cabinets, medium wood cabinets, multi-coloured tile and marble floors.
Photo of a small transitional powder room in Toronto with an integrated sink, flat-panel cabinets, medium wood cabinets, multi-coloured tile and marble floors.
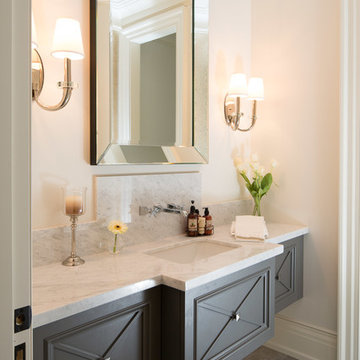
Photo of a large traditional powder room in Toronto with an undermount sink, grey cabinets, marble benchtops, white walls, marble floors and white benchtops.
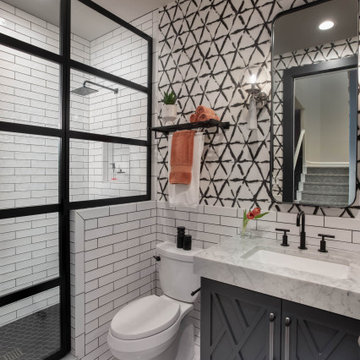
Graphic patterned wallpaper with white subway tile framing out room. White marble mitered countertop with furniture grade charcoal vanity.
Design ideas for a small transitional powder room in Austin with white tile, ceramic tile, marble floors, an undermount sink, marble benchtops, white floor, white benchtops, recessed-panel cabinets, black cabinets, a two-piece toilet and multi-coloured walls.
Design ideas for a small transitional powder room in Austin with white tile, ceramic tile, marble floors, an undermount sink, marble benchtops, white floor, white benchtops, recessed-panel cabinets, black cabinets, a two-piece toilet and multi-coloured walls.

Photo of a transitional powder room in Chicago with shaker cabinets, dark wood cabinets, multi-coloured walls, light hardwood floors, an undermount sink, grey floor, black benchtops, a floating vanity and wallpaper.
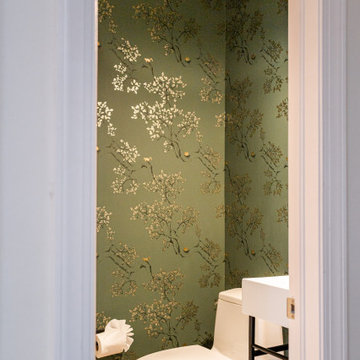
This powder bath is just a nice little gem in this home with its fun wallpaper.
Inspiration for a small eclectic powder room in Denver with white cabinets, a one-piece toilet, green walls, light hardwood floors, a console sink, a floating vanity and wallpaper.
Inspiration for a small eclectic powder room in Denver with white cabinets, a one-piece toilet, green walls, light hardwood floors, a console sink, a floating vanity and wallpaper.
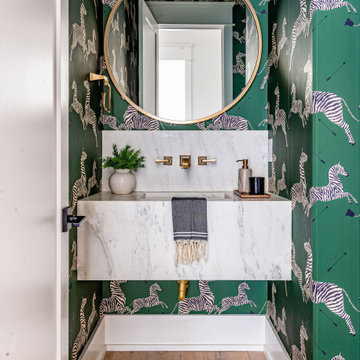
This is an example of a small transitional powder room in Los Angeles with green walls, light hardwood floors, an integrated sink, marble benchtops, white benchtops, a floating vanity and wallpaper.

This eye-catching wall paper is nothing short of a conversation starter. A small freestanding vanity replaced a pedestal sink, adding visual interest and storage.
Powder Room Design Ideas with Light Hardwood Floors and Marble Floors
9