Powder Room Design Ideas with Light Wood Cabinets and Brown Floor
Refine by:
Budget
Sort by:Popular Today
1 - 20 of 276 photos
Item 1 of 3

apaiser Reflections Basin in the powder room at Sikata House, The Vela Properties in Byron Bay, Australia. Designed by The Designory | Photography by The Quarter Acre
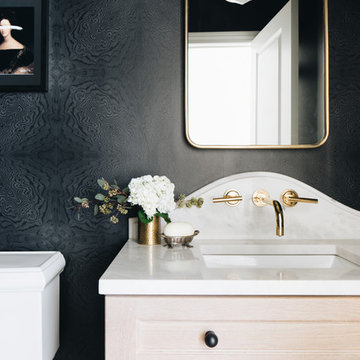
Small transitional powder room in Chicago with shaker cabinets, light wood cabinets, a two-piece toilet, black walls, light hardwood floors, an undermount sink, marble benchtops, brown floor, white benchtops, a freestanding vanity and wallpaper.
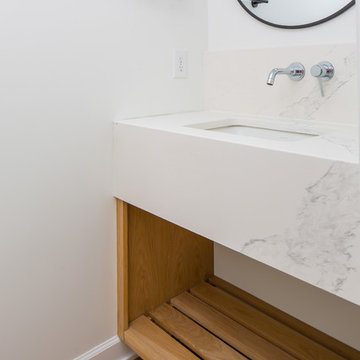
This renovation consisted of a complete kitchen and master bathroom remodel, powder room remodel, addition of secondary bathroom, laundry relocate, office and mudroom addition, fireplace surround, stairwell upgrade, floor refinish, and additional custom features throughout.
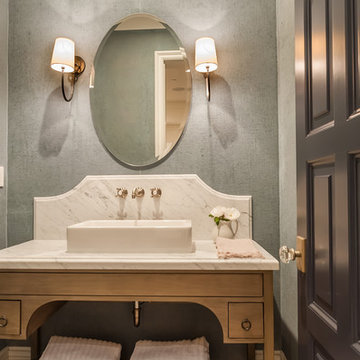
Country powder room in San Diego with furniture-like cabinets, light wood cabinets, grey walls, light hardwood floors, a vessel sink, white benchtops and brown floor.
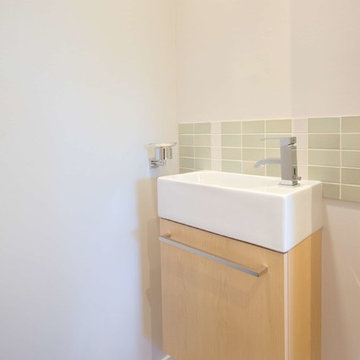
Sink and cabinet- no mirror yet.
Photos by Sundeep Grewal
This is an example of a small contemporary powder room in San Francisco with light wood cabinets, green tile, ceramic tile, light hardwood floors, white walls, flat-panel cabinets, a vessel sink and brown floor.
This is an example of a small contemporary powder room in San Francisco with light wood cabinets, green tile, ceramic tile, light hardwood floors, white walls, flat-panel cabinets, a vessel sink and brown floor.

Questo progetto comprendeva la ristrutturazione dei 3 bagni di una casa vacanza. In ogni bagno abbiamo utilizzato gli stessi materiali ed elementi per dare una continuità al nostro intervento: piastrelle smaltate a mano per i rivestimenti, mattonelle in cotto per i pavimenti, silestone per il piano, lampade da parete in ceramica e box doccia con scaffalatura in muratura. Per differenziali, abbiamo scelto un colore di smalto diverso per ogni bagno: beige per il bagno-lavanderia, verde acquamarina per il bagno della camera padronale e senape per il bagno invitati.
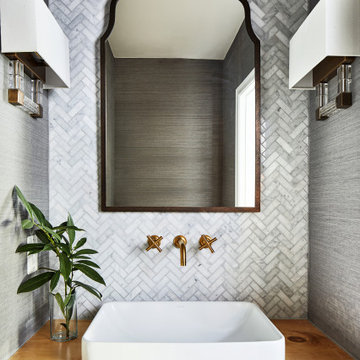
This is an example of a small beach style powder room in Chicago with open cabinets, light wood cabinets, a two-piece toilet, gray tile, stone tile, grey walls, dark hardwood floors, a vessel sink, wood benchtops, brown floor, brown benchtops, a floating vanity and wallpaper.
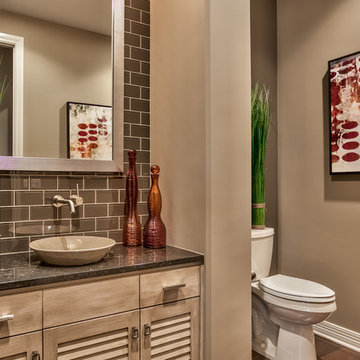
Interior Design by Michele Hybner and Shawn Falcone. Photos by Amoura Productions
Mid-sized transitional powder room in Omaha with louvered cabinets, light wood cabinets, a two-piece toilet, brown walls, medium hardwood floors, a vessel sink, brown tile, subway tile, granite benchtops and brown floor.
Mid-sized transitional powder room in Omaha with louvered cabinets, light wood cabinets, a two-piece toilet, brown walls, medium hardwood floors, a vessel sink, brown tile, subway tile, granite benchtops and brown floor.
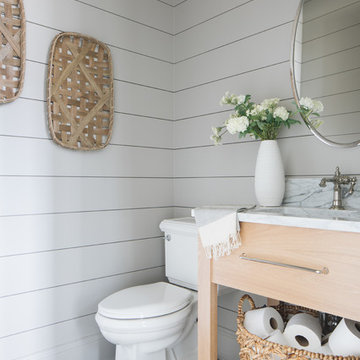
Photo of a transitional powder room in Chicago with flat-panel cabinets, light wood cabinets, a two-piece toilet, white walls, dark hardwood floors, an undermount sink, brown floor and grey benchtops.
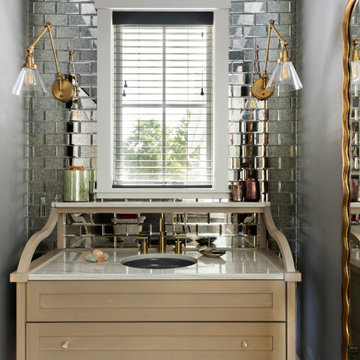
Design ideas for a country powder room in Minneapolis with shaker cabinets, light wood cabinets, mirror tile, grey walls, medium hardwood floors, an undermount sink, brown floor, white benchtops and a freestanding vanity.
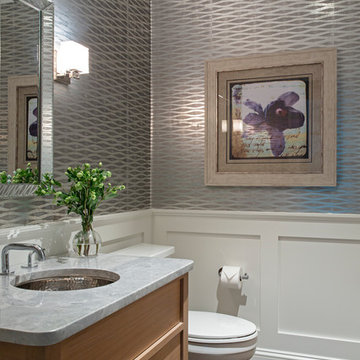
TEAM
Architect: Mellowes & Paladino Architects
Interior Design: LDa Architecture & Interiors
Builder: Kistler & Knapp Builders
Photographer: Sean Litchfield Photography
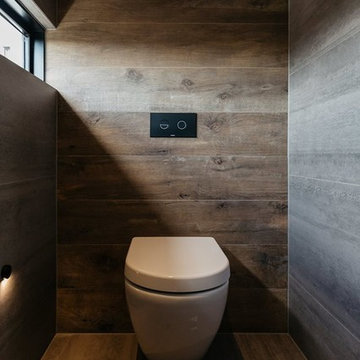
The SUMMIT, is Beechwood Homes newest display home at Craigburn Farm. This masterpiece showcases our commitment to design, quality and originality. The Summit is the epitome of luxury. From the general layout down to the tiniest finish detail, every element is flawless.
Specifically, the Summit highlights the importance of atmosphere in creating a family home. The theme throughout is warm and inviting, combining abundant natural light with soothing timber accents and an earthy palette. The stunning window design is one of the true heroes of this property, helping to break down the barrier of indoor and outdoor. An open plan kitchen and family area are essential features of a cohesive and fluid home environment.
Adoring this Ensuite displayed in "The Summit" by Beechwood Homes. There is nothing classier than the combination of delicate timber and concrete beauty.
The perfect outdoor area for entertaining friends and family. The indoor space is connected to the outdoor area making the space feel open - perfect for extending the space!
The Summit makes the most of state of the art automation technology. An electronic interface controls the home theatre systems, as well as the impressive lighting display which comes to life at night. Modern, sleek and spacious, this home uniquely combines convenient functionality and visual appeal.
The Summit is ideal for those clients who may be struggling to visualise the end product from looking at initial designs. This property encapsulates all of the senses for a complete experience. Appreciate the aesthetic features, feel the textures, and imagine yourself living in a home like this.
Tiles by Italia Ceramics!
Visit Beechwood Homes - Display Home "The Summit"
54 FERGUSSON AVENUE,
CRAIGBURN FARM
Opening Times Sat & Sun 1pm – 4:30pm
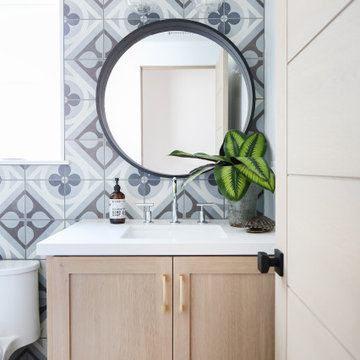
Design ideas for a beach style powder room in Orange County with shaker cabinets, light wood cabinets, a one-piece toilet, blue tile, gray tile, white tile, blue walls, wood-look tile, an undermount sink, brown floor, white benchtops and a built-in vanity.
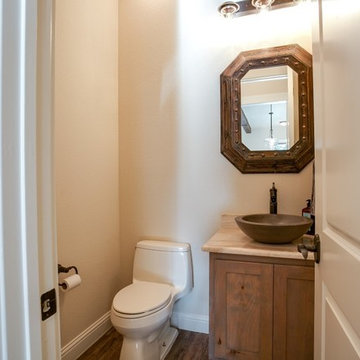
Ariana with ANM Photography
Photo of a small mediterranean powder room in Dallas with shaker cabinets, light wood cabinets, gray tile, beige walls, medium hardwood floors, a vessel sink, granite benchtops and brown floor.
Photo of a small mediterranean powder room in Dallas with shaker cabinets, light wood cabinets, gray tile, beige walls, medium hardwood floors, a vessel sink, granite benchtops and brown floor.

This Lafayette, California, modern farmhouse is all about laid-back luxury. Designed for warmth and comfort, the home invites a sense of ease, transforming it into a welcoming haven for family gatherings and events.
This powder room is adorned with artful tiles, a neutral palette, and a sleek vanity. The expansive mirror and strategic lighting create an open and inviting ambience.
Project by Douglah Designs. Their Lafayette-based design-build studio serves San Francisco's East Bay areas, including Orinda, Moraga, Walnut Creek, Danville, Alamo Oaks, Diablo, Dublin, Pleasanton, Berkeley, Oakland, and Piedmont.
For more about Douglah Designs, click here: http://douglahdesigns.com/
To learn more about this project, see here:
https://douglahdesigns.com/featured-portfolio/lafayette-modern-farmhouse-rebuild/
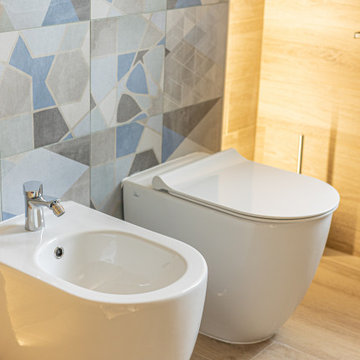
Design ideas for a small modern powder room in Naples with light wood cabinets, a two-piece toilet, beige tile, wood-look tile, blue walls, wood-look tile, an integrated sink, laminate benchtops, brown floor, white benchtops and a floating vanity.
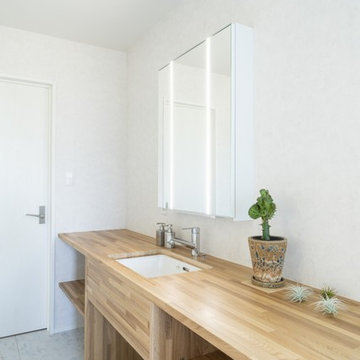
すご~く広いリビングで心置きなく寛ぎたい。
くつろぐ場所は、ほど良くプライバシーを保つように。
ゆっくり本を読んだり、家族団らんしたり、たのしさを詰め込んだ暮らしを考えた。
ひとつひとつ動線を考えたら、私たち家族のためだけの「平屋」のカタチにたどり着いた。
流れるような回遊動線は、きっと日々の家事を楽しくしてくれる。
そんな家族の想いが、またひとつカタチになりました。

This home in West Bellevue underwent a dramatic transformation from a dated traditional design to better-than-new modern. The floor plan and flow of the home were completely updated, so that the owners could enjoy a bright, open and inviting layout. The inspiration for this home design was contrasting tones with warm wood elements and complementing metal accents giving the unique Pacific Northwest chic vibe that the clients were dreaming of.

Transitional powder room in Seattle with light wood cabinets, a two-piece toilet, white walls, a vessel sink, wood benchtops, brown floor, white tile, ceramic tile and open cabinets.
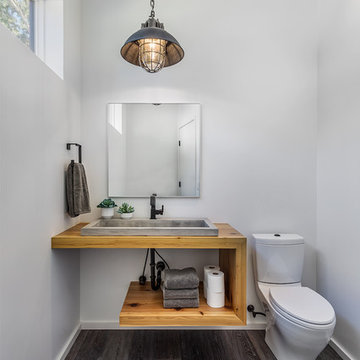
Rebecca Lehde, Inspiro 8
Photo of a country powder room in Other with open cabinets, light wood cabinets, a two-piece toilet, white walls, dark hardwood floors, a vessel sink, wood benchtops, brown floor and brown benchtops.
Photo of a country powder room in Other with open cabinets, light wood cabinets, a two-piece toilet, white walls, dark hardwood floors, a vessel sink, wood benchtops, brown floor and brown benchtops.
Powder Room Design Ideas with Light Wood Cabinets and Brown Floor
1