Powder Room Design Ideas with Light Wood Cabinets and Brown Floor
Refine by:
Budget
Sort by:Popular Today
61 - 80 of 276 photos
Item 1 of 3
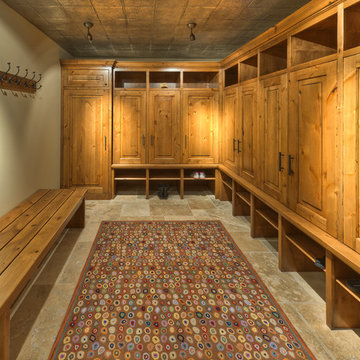
Photographer: Vance Fox
Design ideas for an arts and crafts powder room in Other with light wood cabinets, green walls, slate floors and brown floor.
Design ideas for an arts and crafts powder room in Other with light wood cabinets, green walls, slate floors and brown floor.
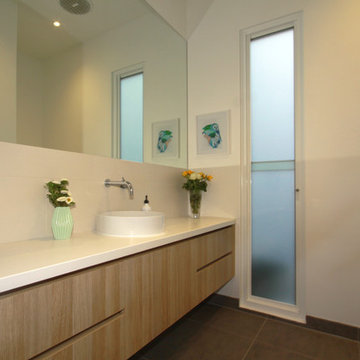
Design ideas for a modern powder room in Melbourne with flat-panel cabinets, light wood cabinets, white tile, porcelain tile, white walls, a vessel sink, solid surface benchtops and brown floor.
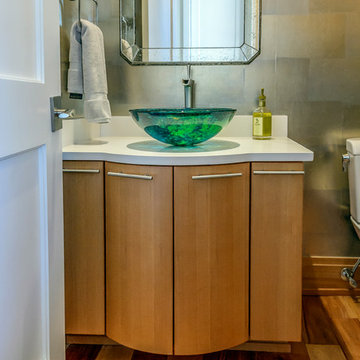
What a lovely powder room, designed to make guests feel special. The glass vessel sink is a show piece and is green or blue, depending on light. The silver & gold leaf wallpaper is a perfect contrast to the sleek materials of this bathroom. The vanity countertop is topped with a Caesarstone pure white man-made quartz countertop.
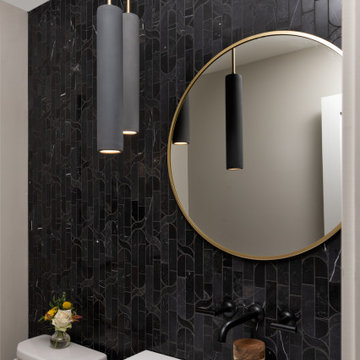
Design ideas for a small powder room in Kansas City with flat-panel cabinets, light wood cabinets, a two-piece toilet, black tile, marble, grey walls, light hardwood floors, an undermount sink, engineered quartz benchtops, brown floor, white benchtops and a built-in vanity.
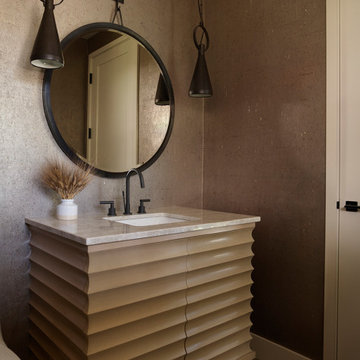
This is an example of a country powder room in San Francisco with light wood cabinets, brown walls, medium hardwood floors, an undermount sink, brown floor, beige benchtops, a freestanding vanity and wallpaper.
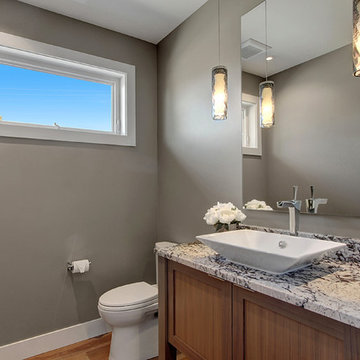
Design ideas for a small transitional powder room in Seattle with shaker cabinets, light wood cabinets, a two-piece toilet, beige walls, light hardwood floors, a vessel sink, quartzite benchtops, brown floor and multi-coloured benchtops.
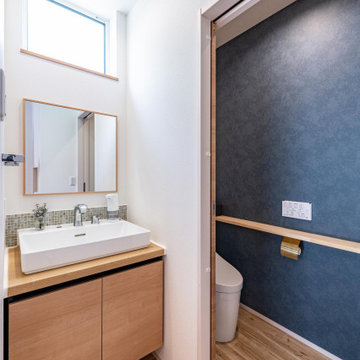
玄関ホールのセカンド洗面台と1階トイレ。
玄関ホールの一角に洗面台を設けることで、帰宅後すぐに手洗い・うがいをすることができ感染対策にもなります。
Design ideas for a powder room in Fukuoka with light wood cabinets, a one-piece toilet, green tile, mosaic tile, white walls, light hardwood floors, brown floor, beige benchtops, a built-in vanity, wallpaper and wallpaper.
Design ideas for a powder room in Fukuoka with light wood cabinets, a one-piece toilet, green tile, mosaic tile, white walls, light hardwood floors, brown floor, beige benchtops, a built-in vanity, wallpaper and wallpaper.
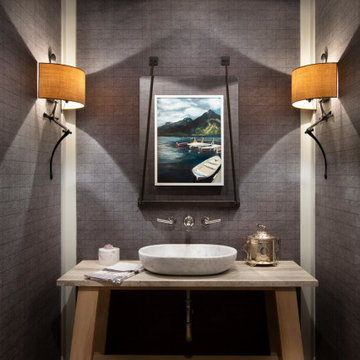
Powder room with wool wallpaper creating the ultimate cozy environment.
Photo of a country powder room in Other with furniture-like cabinets, light wood cabinets, grey walls, medium hardwood floors, a vessel sink, brown floor and grey benchtops.
Photo of a country powder room in Other with furniture-like cabinets, light wood cabinets, grey walls, medium hardwood floors, a vessel sink, brown floor and grey benchtops.
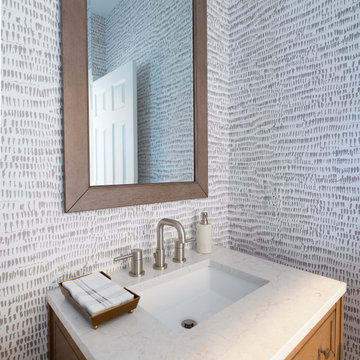
This bright powder room is right off the mudroom. It has a light oak furniture grade console topped with white Carrera marble. The animal print wallpaper is a fun and sophisticated touch.
Sleek and contemporary, this beautiful home is located in Villanova, PA. Blue, white and gold are the palette of this transitional design. With custom touches and an emphasis on flow and an open floor plan, the renovation included the kitchen, family room, butler’s pantry, mudroom, two powder rooms and floors.
Rudloff Custom Builders has won Best of Houzz for Customer Service in 2014, 2015 2016, 2017 and 2019. We also were voted Best of Design in 2016, 2017, 2018, 2019 which only 2% of professionals receive. Rudloff Custom Builders has been featured on Houzz in their Kitchen of the Week, What to Know About Using Reclaimed Wood in the Kitchen as well as included in their Bathroom WorkBook article. We are a full service, certified remodeling company that covers all of the Philadelphia suburban area. This business, like most others, developed from a friendship of young entrepreneurs who wanted to make a difference in their clients’ lives, one household at a time. This relationship between partners is much more than a friendship. Edward and Stephen Rudloff are brothers who have renovated and built custom homes together paying close attention to detail. They are carpenters by trade and understand concept and execution. Rudloff Custom Builders will provide services for you with the highest level of professionalism, quality, detail, punctuality and craftsmanship, every step of the way along our journey together.
Specializing in residential construction allows us to connect with our clients early in the design phase to ensure that every detail is captured as you imagined. One stop shopping is essentially what you will receive with Rudloff Custom Builders from design of your project to the construction of your dreams, executed by on-site project managers and skilled craftsmen. Our concept: envision our client’s ideas and make them a reality. Our mission: CREATING LIFETIME RELATIONSHIPS BUILT ON TRUST AND INTEGRITY.
Photo Credit: Linda McManus Images
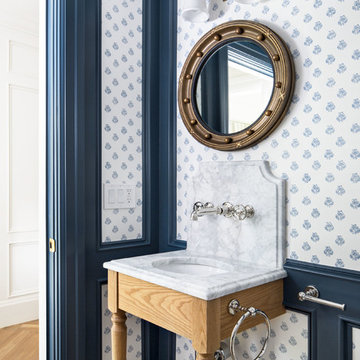
Design ideas for a traditional powder room in Salt Lake City with light wood cabinets, blue walls, light hardwood floors, a console sink, brown floor and white benchtops.
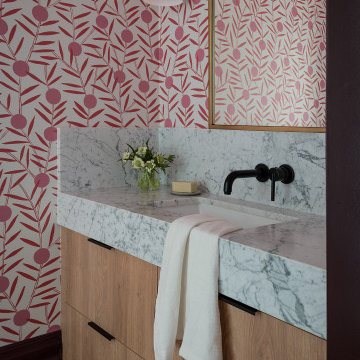
Contemporary powder room in San Francisco with flat-panel cabinets, light wood cabinets, pink walls, medium hardwood floors, an undermount sink, marble benchtops, brown floor, white benchtops, a built-in vanity and wallpaper.
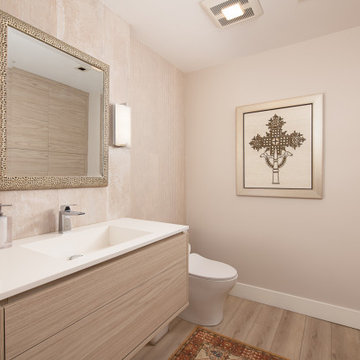
The floating Kitchen Craft vanity is topped with a Corterra white quartz solid surface including an integrated single sink
This is an example of a modern powder room in Orange County with flat-panel cabinets, light wood cabinets, a bidet, beige walls, vinyl floors, an integrated sink, quartzite benchtops, brown floor, white benchtops and a floating vanity.
This is an example of a modern powder room in Orange County with flat-panel cabinets, light wood cabinets, a bidet, beige walls, vinyl floors, an integrated sink, quartzite benchtops, brown floor, white benchtops and a floating vanity.
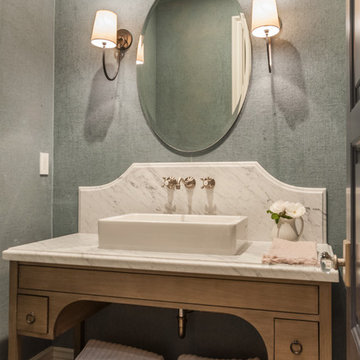
Country powder room in San Diego with open cabinets, light wood cabinets, brown walls, light hardwood floors, a vessel sink, marble benchtops, brown floor and white benchtops.
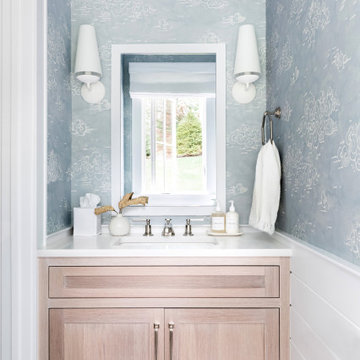
Architecture, Interior Design, Custom Furniture Design & Art Curation by Chango & Co.
Mid-sized traditional powder room in New York with recessed-panel cabinets, light wood cabinets, a one-piece toilet, grey walls, light hardwood floors, an integrated sink, marble benchtops, brown floor and white benchtops.
Mid-sized traditional powder room in New York with recessed-panel cabinets, light wood cabinets, a one-piece toilet, grey walls, light hardwood floors, an integrated sink, marble benchtops, brown floor and white benchtops.
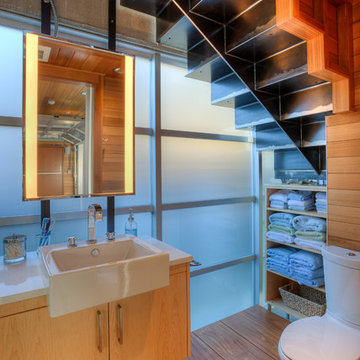
Lower level bath. Photography by Lucas Henning.
Design ideas for a small contemporary powder room in Seattle with flat-panel cabinets, light wood cabinets, a two-piece toilet, white tile, subway tile, brown walls, dark hardwood floors, a drop-in sink, solid surface benchtops, brown floor and white benchtops.
Design ideas for a small contemporary powder room in Seattle with flat-panel cabinets, light wood cabinets, a two-piece toilet, white tile, subway tile, brown walls, dark hardwood floors, a drop-in sink, solid surface benchtops, brown floor and white benchtops.
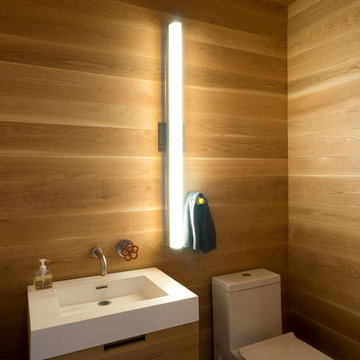
All light oak wood surround finish, to evoke a ship-cabin look and feel.
Photo of a small modern powder room in New York with flat-panel cabinets, light wood cabinets, a one-piece toilet, brown walls, light hardwood floors, a wall-mount sink and brown floor.
Photo of a small modern powder room in New York with flat-panel cabinets, light wood cabinets, a one-piece toilet, brown walls, light hardwood floors, a wall-mount sink and brown floor.
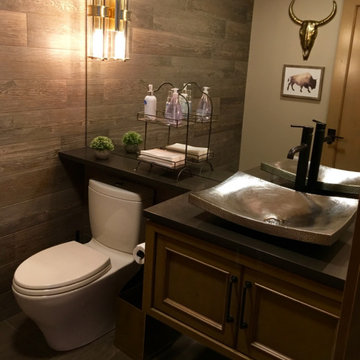
Powder room by Guest reception
Photo of a mid-sized country powder room in Seattle with recessed-panel cabinets, light wood cabinets, a two-piece toilet, gray tile, porcelain tile, beige walls, porcelain floors, a vessel sink, engineered quartz benchtops, brown floor and grey benchtops.
Photo of a mid-sized country powder room in Seattle with recessed-panel cabinets, light wood cabinets, a two-piece toilet, gray tile, porcelain tile, beige walls, porcelain floors, a vessel sink, engineered quartz benchtops, brown floor and grey benchtops.
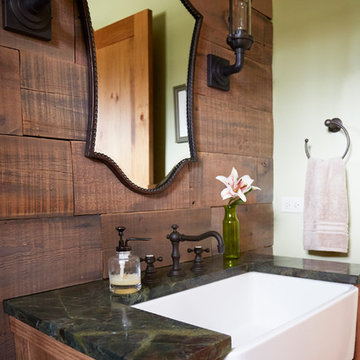
Photo Credit: Kaskel Photo
Photo of a mid-sized country powder room in Chicago with furniture-like cabinets, light wood cabinets, a two-piece toilet, green walls, light hardwood floors, an undermount sink, quartzite benchtops, brown floor, green benchtops, a freestanding vanity and wood walls.
Photo of a mid-sized country powder room in Chicago with furniture-like cabinets, light wood cabinets, a two-piece toilet, green walls, light hardwood floors, an undermount sink, quartzite benchtops, brown floor, green benchtops, a freestanding vanity and wood walls.
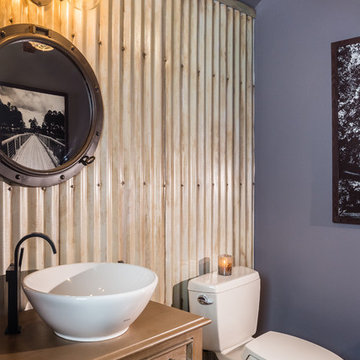
Bernie Grijalvo
Photo of a mid-sized country powder room in Other with furniture-like cabinets, light wood cabinets, a two-piece toilet, grey walls, dark hardwood floors, wood benchtops, a vessel sink, brown benchtops and brown floor.
Photo of a mid-sized country powder room in Other with furniture-like cabinets, light wood cabinets, a two-piece toilet, grey walls, dark hardwood floors, wood benchtops, a vessel sink, brown benchtops and brown floor.
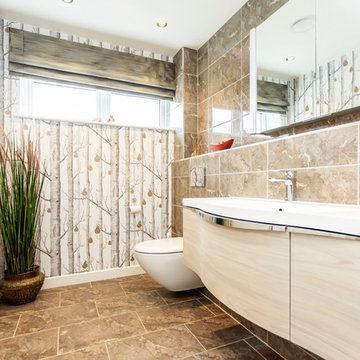
Stone Photographic
Design ideas for a mid-sized beach style powder room in Hampshire with flat-panel cabinets, light wood cabinets, a wall-mount toilet, beige tile, ceramic tile, beige walls, porcelain floors, an integrated sink and brown floor.
Design ideas for a mid-sized beach style powder room in Hampshire with flat-panel cabinets, light wood cabinets, a wall-mount toilet, beige tile, ceramic tile, beige walls, porcelain floors, an integrated sink and brown floor.
Powder Room Design Ideas with Light Wood Cabinets and Brown Floor
4