Powder Room Design Ideas with Light Wood Cabinets
Refine by:
Budget
Sort by:Popular Today
1 - 20 of 103 photos
Item 1 of 3
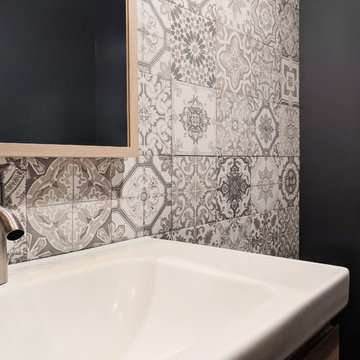
Photo of a small scandinavian powder room in Orange County with flat-panel cabinets, light wood cabinets, a one-piece toilet, black and white tile, ceramic tile, grey walls, concrete floors, an integrated sink, grey floor and white benchtops.

Siguiendo con la línea escogemos tonos beis y grifos en blanco que crean una sensación de calma.
Introduciendo un mueble hecho a medida que esconde la lavadora secadora y se convierte en dos grandes cajones para almacenar.
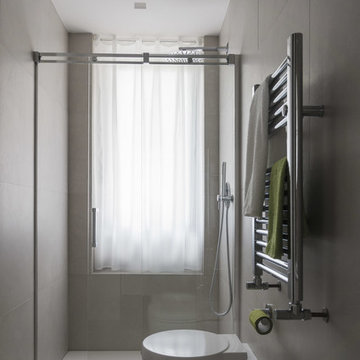
Photo of a small contemporary powder room in Rome with flat-panel cabinets, light wood cabinets, a two-piece toilet, gray tile, porcelain tile, grey walls, porcelain floors, an integrated sink, engineered quartz benchtops and grey floor.
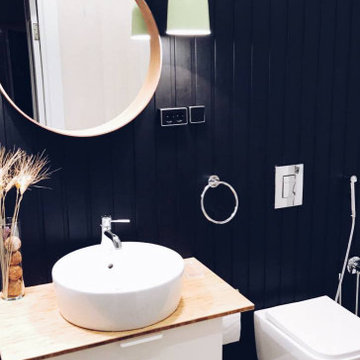
Photo of a mid-sized powder room in Other with flat-panel cabinets, light wood cabinets, a wall-mount toilet, black and white tile, porcelain tile, black walls, ceramic floors, a wall-mount sink, wood benchtops, white floor, beige benchtops, a floating vanity and planked wall panelling.
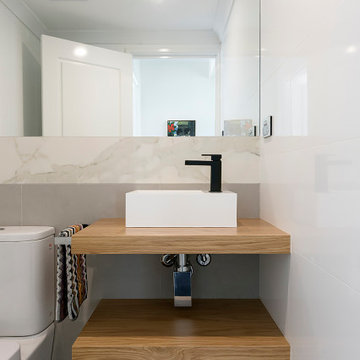
Small scandinavian powder room in Perth with open cabinets, light wood cabinets, a one-piece toilet, gray tile, porcelain tile, white walls, porcelain floors, a vessel sink, wood benchtops, grey floor, brown benchtops and a floating vanity.
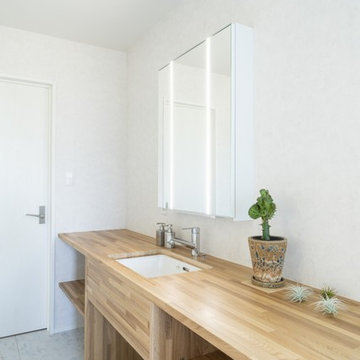
すご~く広いリビングで心置きなく寛ぎたい。
くつろぐ場所は、ほど良くプライバシーを保つように。
ゆっくり本を読んだり、家族団らんしたり、たのしさを詰め込んだ暮らしを考えた。
ひとつひとつ動線を考えたら、私たち家族のためだけの「平屋」のカタチにたどり着いた。
流れるような回遊動線は、きっと日々の家事を楽しくしてくれる。
そんな家族の想いが、またひとつカタチになりました。
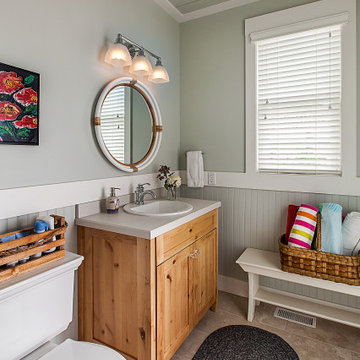
Design ideas for a beach style powder room in Grand Rapids with light wood cabinets, grey walls, a drop-in sink, engineered quartz benchtops, beige floor, shaker cabinets, a two-piece toilet, grey benchtops, a freestanding vanity, timber and decorative wall panelling.
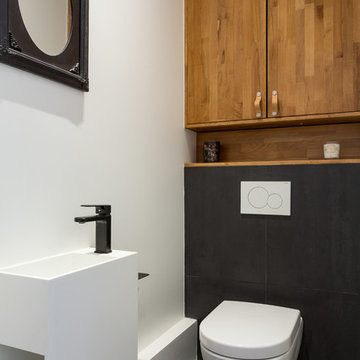
Design ideas for a small contemporary powder room in Paris with flat-panel cabinets, light wood cabinets, a wall-mount toilet, black tile, ceramic tile, white walls, ceramic floors, a wall-mount sink, solid surface benchtops, black floor and white benchtops.
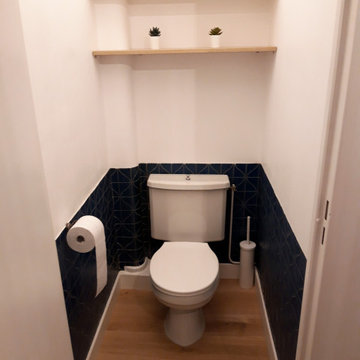
Inspiration for a small modern powder room in Saint-Etienne with open cabinets, light wood cabinets, a one-piece toilet, green tile, white walls, light hardwood floors, beige floor and a floating vanity.
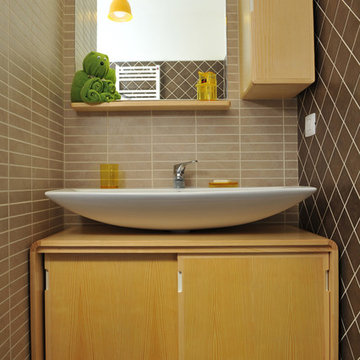
Photo of a small scandinavian powder room in Other with brown tile, brown walls, ceramic floors, flat-panel cabinets, light wood cabinets and a vessel sink.
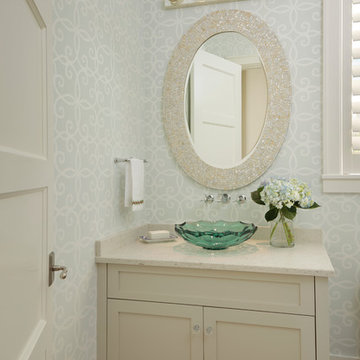
Designer: Lana Knapp,
Collins & DuPont Design Group
Architect: Stofft Cooney Architects, LLC
Builder: BCB Homes
Photographer: Lori Hamilton
Inspiration for a small tropical powder room in Miami with furniture-like cabinets, light wood cabinets, multi-coloured walls, light hardwood floors, a vessel sink, engineered quartz benchtops, brown floor and beige benchtops.
Inspiration for a small tropical powder room in Miami with furniture-like cabinets, light wood cabinets, multi-coloured walls, light hardwood floors, a vessel sink, engineered quartz benchtops, brown floor and beige benchtops.
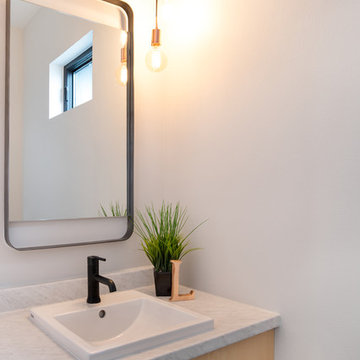
Photos by Alison Sund
Design ideas for a small contemporary powder room in Other with flat-panel cabinets, light wood cabinets, a one-piece toilet, white walls, a drop-in sink, laminate benchtops and white benchtops.
Design ideas for a small contemporary powder room in Other with flat-panel cabinets, light wood cabinets, a one-piece toilet, white walls, a drop-in sink, laminate benchtops and white benchtops.
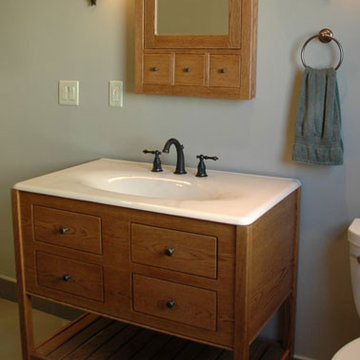
Photo of a small arts and crafts powder room in Other with furniture-like cabinets, light wood cabinets, a two-piece toilet, blue walls, concrete floors, an integrated sink and solid surface benchtops.
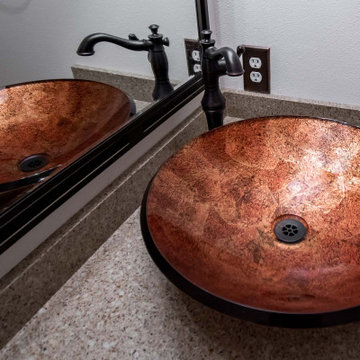
Small powder room update with new toilet, lighting, small vanity with decorative glass vessel sink.
Design ideas for a small traditional powder room in Seattle with flat-panel cabinets, light wood cabinets, a two-piece toilet, grey walls, light hardwood floors, a vessel sink, engineered quartz benchtops, beige benchtops and a built-in vanity.
Design ideas for a small traditional powder room in Seattle with flat-panel cabinets, light wood cabinets, a two-piece toilet, grey walls, light hardwood floors, a vessel sink, engineered quartz benchtops, beige benchtops and a built-in vanity.
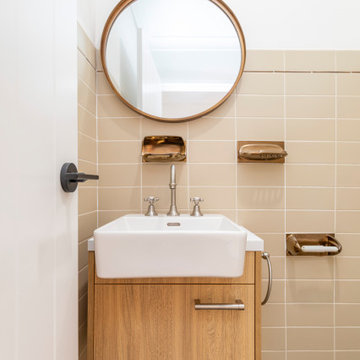
Oceanfront apartment retro renovation in Port Stephens. Featuring brass fixtures, round mirror and built in floating vanity with over mount sink.
Inspiration for a small midcentury powder room in Central Coast with open cabinets, light wood cabinets, beige tile and a built-in vanity.
Inspiration for a small midcentury powder room in Central Coast with open cabinets, light wood cabinets, beige tile and a built-in vanity.
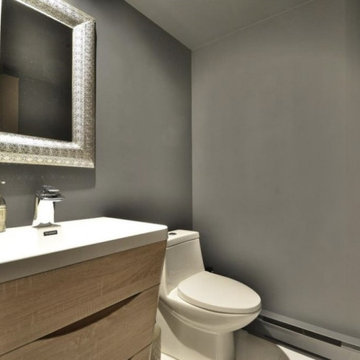
Design d'intérieur de salle d'eau
Photo of a contemporary powder room in Montreal with furniture-like cabinets, light wood cabinets, grey walls, porcelain floors, grey floor, white benchtops and a floating vanity.
Photo of a contemporary powder room in Montreal with furniture-like cabinets, light wood cabinets, grey walls, porcelain floors, grey floor, white benchtops and a floating vanity.
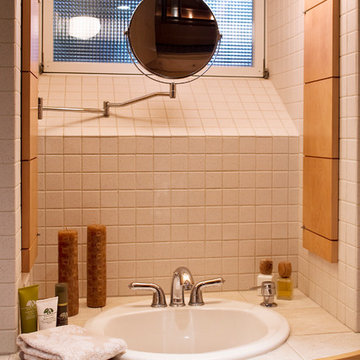
View at vanity
Jeffrey Edward Tryon
This is an example of a small modern powder room in Philadelphia with a drop-in sink, flat-panel cabinets, light wood cabinets, tile benchtops, a one-piece toilet, white tile, ceramic tile and white walls.
This is an example of a small modern powder room in Philadelphia with a drop-in sink, flat-panel cabinets, light wood cabinets, tile benchtops, a one-piece toilet, white tile, ceramic tile and white walls.
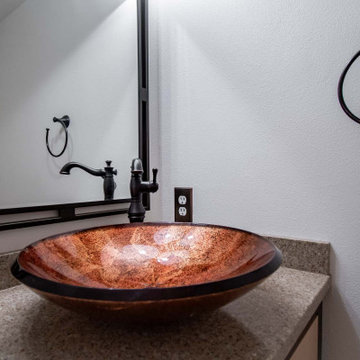
Small powder room update with new toilet, lighting, small vanity with decorative glass vessel sink.
Small traditional powder room in Seattle with flat-panel cabinets, light wood cabinets, a two-piece toilet, grey walls, light hardwood floors, a vessel sink, engineered quartz benchtops, beige benchtops and a built-in vanity.
Small traditional powder room in Seattle with flat-panel cabinets, light wood cabinets, a two-piece toilet, grey walls, light hardwood floors, a vessel sink, engineered quartz benchtops, beige benchtops and a built-in vanity.
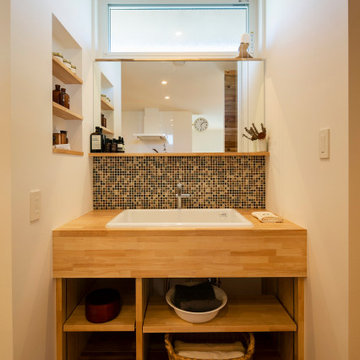
オリジナルの洗面台。モザイクタイルでかわいらしさも加えました。
Mid-sized scandinavian powder room in Other with open cabinets, light wood cabinets, mosaic tile, medium hardwood floors, an undermount sink, brown benchtops, a built-in vanity, wallpaper and wallpaper.
Mid-sized scandinavian powder room in Other with open cabinets, light wood cabinets, mosaic tile, medium hardwood floors, an undermount sink, brown benchtops, a built-in vanity, wallpaper and wallpaper.
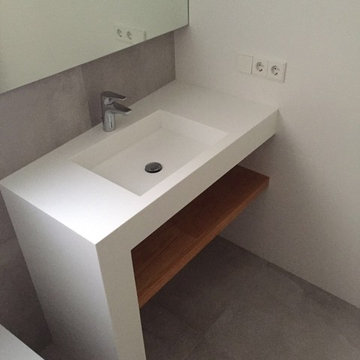
Diseñado por BFM Aedificatoria
Photo of a small modern powder room in Other with furniture-like cabinets, light wood cabinets, an integrated sink and solid surface benchtops.
Photo of a small modern powder room in Other with furniture-like cabinets, light wood cabinets, an integrated sink and solid surface benchtops.
Powder Room Design Ideas with Light Wood Cabinets
1