All Cabinet Finishes Powder Room Design Ideas with Light Wood Cabinets
Refine by:
Budget
Sort by:Popular Today
121 - 140 of 2,295 photos
Item 1 of 3

Matching powder room to the kitchen's minimalist style!
Photo of a small scandinavian powder room in Toronto with flat-panel cabinets, light wood cabinets, a one-piece toilet, white walls, porcelain floors, a vessel sink, quartzite benchtops, grey floor, grey benchtops and a floating vanity.
Photo of a small scandinavian powder room in Toronto with flat-panel cabinets, light wood cabinets, a one-piece toilet, white walls, porcelain floors, a vessel sink, quartzite benchtops, grey floor, grey benchtops and a floating vanity.
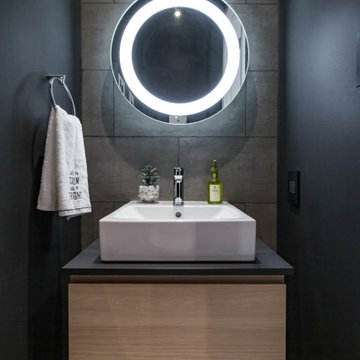
This is an example of a small modern powder room in Toronto with flat-panel cabinets, light wood cabinets, a one-piece toilet, gray tile, porcelain tile, black walls, porcelain floors, a vessel sink, laminate benchtops, grey floor and black benchtops.

This powder room feature floor to ceiling pencil tiles in this gorgeous Jade Green colour. We used a Concrete Nation vessel from Plumbline and Gunmetal tapware from ABI Interiors. The vanities are solid oak and are a gorgeous unique design.

Installing under counter sinks into a quartz bench top is easy to clean. Constructing a nib wall behind the vanity provides a break-in the otherwise flat wall. Dimensional layering provides added interest to the vanity area.

Powder Bathroom
Mid-sized modern powder room in Austin with flat-panel cabinets, light wood cabinets, white tile, ceramic tile, white walls, ceramic floors, an integrated sink, engineered quartz benchtops, grey floor, white benchtops and a freestanding vanity.
Mid-sized modern powder room in Austin with flat-panel cabinets, light wood cabinets, white tile, ceramic tile, white walls, ceramic floors, an integrated sink, engineered quartz benchtops, grey floor, white benchtops and a freestanding vanity.
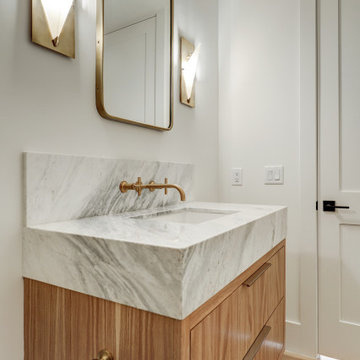
Inspiration for a small transitional powder room in Houston with recessed-panel cabinets, light wood cabinets, marble, marble benchtops, grey benchtops and a floating vanity.
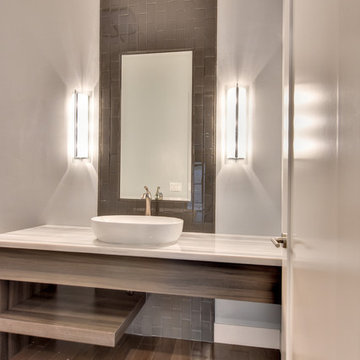
Glass subway tiles create a decorative border for the vanity mirror and emphasize the high ceilings.
Trever Glenn Photography
Mid-sized contemporary powder room in Sacramento with open cabinets, light wood cabinets, brown tile, glass tile, beige walls, dark hardwood floors, a vessel sink, quartzite benchtops, brown floor and white benchtops.
Mid-sized contemporary powder room in Sacramento with open cabinets, light wood cabinets, brown tile, glass tile, beige walls, dark hardwood floors, a vessel sink, quartzite benchtops, brown floor and white benchtops.
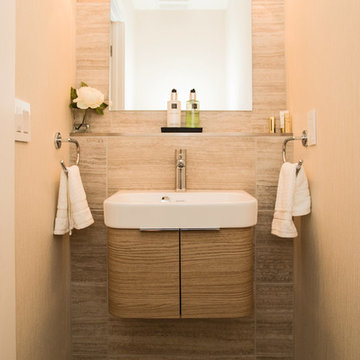
www.suzannelizabethphotography.com
Photo of a small contemporary powder room in Calgary with a wall-mount sink, flat-panel cabinets and light wood cabinets.
Photo of a small contemporary powder room in Calgary with a wall-mount sink, flat-panel cabinets and light wood cabinets.

Experience urban sophistication meets artistic flair in this unique Chicago residence. Combining urban loft vibes with Beaux Arts elegance, it offers 7000 sq ft of modern luxury. Serene interiors, vibrant patterns, and panoramic views of Lake Michigan define this dreamy lakeside haven.
Every detail in this powder room exudes sophistication. Earthy backsplash tiles impressed with tiny blue dots complement the navy blue faucet, while organic frosted glass and oak pendants add a touch of minimal elegance.
---
Joe McGuire Design is an Aspen and Boulder interior design firm bringing a uniquely holistic approach to home interiors since 2005.
For more about Joe McGuire Design, see here: https://www.joemcguiredesign.com/
To learn more about this project, see here:
https://www.joemcguiredesign.com/lake-shore-drive

This large laundry and mudroom with attached powder room is spacious with plenty of room. The benches, cubbies and cabinets help keep everything organized and out of site.
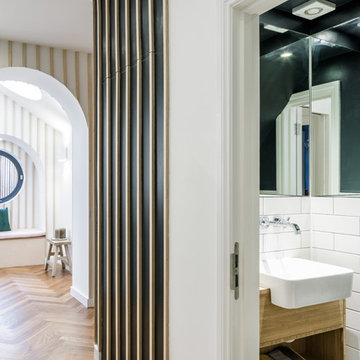
Compact under-stair WC with metro tiles and bespoke bamboo vanity unit.
All photos by Gareth Gardner
Photo of a small transitional powder room in London with flat-panel cabinets, light wood cabinets, a wall-mount toilet, white tile, subway tile, grey walls, ceramic floors, an integrated sink, wood benchtops and grey floor.
Photo of a small transitional powder room in London with flat-panel cabinets, light wood cabinets, a wall-mount toilet, white tile, subway tile, grey walls, ceramic floors, an integrated sink, wood benchtops and grey floor.
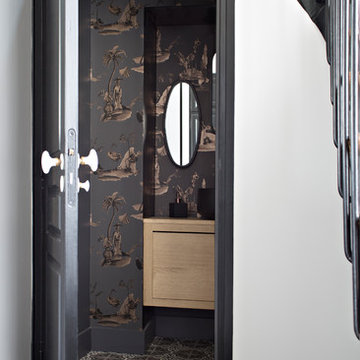
Gwenaelle HOYET
This is an example of a transitional powder room in Rennes with flat-panel cabinets, light wood cabinets, multi-coloured walls and multi-coloured floor.
This is an example of a transitional powder room in Rennes with flat-panel cabinets, light wood cabinets, multi-coloured walls and multi-coloured floor.
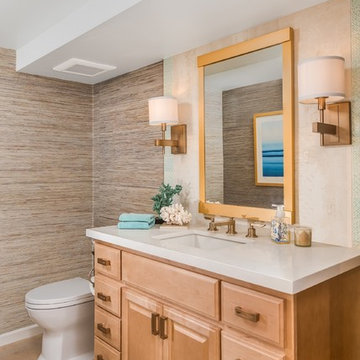
Acquiring a new house is an exciting occasion but often has many challenges. My clients came to me to help modernize and update their new home that clearly had not been touched since the 70s. For the powder room, we pushed out into the garage on the other side of the wall to enlarge a very cramped, below-code space. Then we took organic textures and ocean and forest colors from the surrounding coastal and mountain region as inspiration. A gold and white porcelain floor runs up the wall accompanied by handmade artisanal tiles in a custom blue glaze. Grasscloth wallcovering backed with light blue paper, a sky blue ceiling, and an art photograph of blue ocean waves never fails to delight visitors.
Photos by Bernardo Grijalva
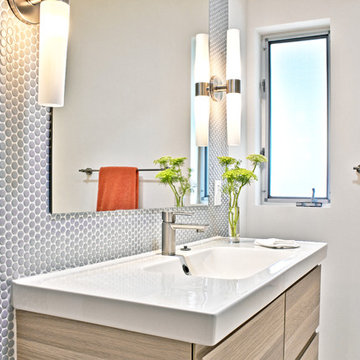
Design ideas for a small midcentury powder room in Other with an integrated sink, flat-panel cabinets, light wood cabinets, mosaic tile, white walls and gray tile.
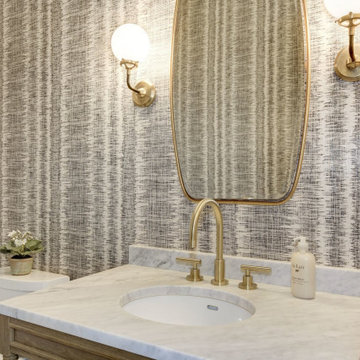
Transitional powder room in DC Metro with open cabinets, light wood cabinets, marble benchtops, white benchtops, a freestanding vanity and wallpaper.

Our Edison Project makes the most out of the living and kitchen area. Plenty of versatile seating options for large family gatherings and revitalizing the existing gas fireplace with marble and a large mantles creates a more contemporary space.
A dark green powder room paired with fun pictures will really stand out to guests.
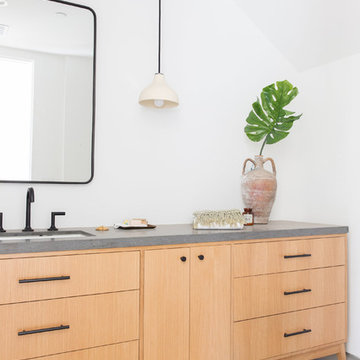
Design ideas for a modern powder room in Los Angeles with flat-panel cabinets, light wood cabinets, white walls, concrete floors, an undermount sink, grey floor and grey benchtops.
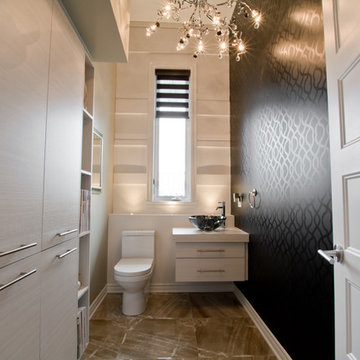
Photo of an expansive industrial powder room in Montreal with flat-panel cabinets, light wood cabinets, laminate benchtops and gray tile.
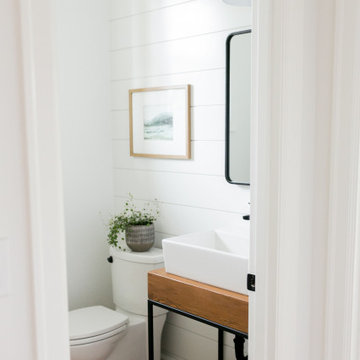
Photo of a mid-sized country powder room in Portland with open cabinets, light wood cabinets, a two-piece toilet, white walls, light hardwood floors, a vessel sink, wood benchtops, brown floor and brown benchtops.
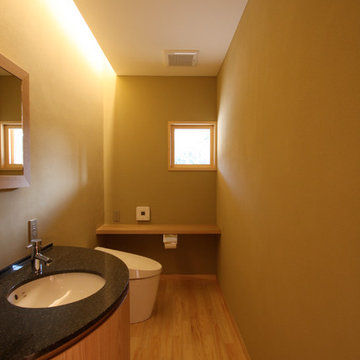
郊外の山間部にある和風の住宅
Design ideas for a small asian powder room in Fukuoka with beaded inset cabinets, light wood cabinets, a one-piece toilet, beige walls, light hardwood floors, an undermount sink, granite benchtops, beige floor and black benchtops.
Design ideas for a small asian powder room in Fukuoka with beaded inset cabinets, light wood cabinets, a one-piece toilet, beige walls, light hardwood floors, an undermount sink, granite benchtops, beige floor and black benchtops.
All Cabinet Finishes Powder Room Design Ideas with Light Wood Cabinets
7