Powder Room Design Ideas with Linoleum Floors and Laminate Floors
Refine by:
Budget
Sort by:Popular Today
1 - 20 of 639 photos
Item 1 of 3

A referral from an awesome client lead to this project that we paired with Tschida Construction.
We did a complete gut and remodel of the kitchen and powder bathroom and the change was so impactful.
We knew we couldn't leave the outdated fireplace and built-in area in the family room adjacent to the kitchen so we painted the golden oak cabinetry and updated the hardware and mantle.
The staircase to the second floor was also an area the homeowners wanted to address so we removed the landing and turn and just made it a straight shoot with metal spindles and new flooring.
The whole main floor got new flooring, paint, and lighting.
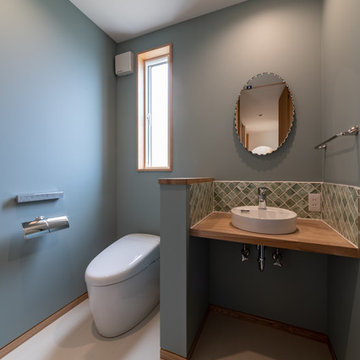
写真には写っていないが、人間用トイレの向かい側には収納があり、収納の下部空間に猫トイレが設置されている。
Inspiration for a mid-sized scandinavian powder room in Other with a one-piece toilet, green tile, porcelain tile, blue walls, linoleum floors, a vessel sink, wood benchtops, beige floor, open cabinets, medium wood cabinets, brown benchtops, a built-in vanity, wallpaper and wallpaper.
Inspiration for a mid-sized scandinavian powder room in Other with a one-piece toilet, green tile, porcelain tile, blue walls, linoleum floors, a vessel sink, wood benchtops, beige floor, open cabinets, medium wood cabinets, brown benchtops, a built-in vanity, wallpaper and wallpaper.
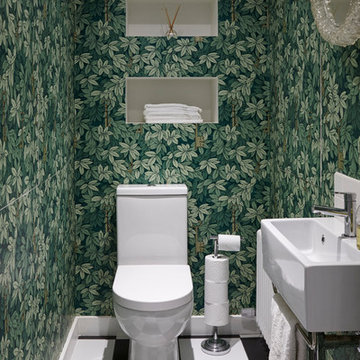
What struck us strange about this property was that it was a beautiful period piece but with the darkest and smallest kitchen considering it's size and potential. We had a quite a few constrictions on the extension but in the end we managed to provide a large bright kitchen/dinning area with direct access to a beautiful garden and keeping the 'new ' in harmony with the existing building. We also expanded a small cellar into a large and functional Laundry room with a cloakroom bathroom.
Jake Fitzjones Photography Ltd
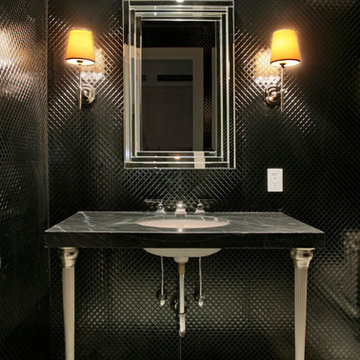
Large contemporary powder room in New York with a two-piece toilet, black tile, metal tile, black walls, an undermount sink, marble benchtops and linoleum floors.

Photo of a small midcentury powder room in San Diego with furniture-like cabinets, distressed cabinets, a one-piece toilet, beige tile, porcelain tile, white walls, laminate floors, terrazzo benchtops, beige floor, brown benchtops and a freestanding vanity.
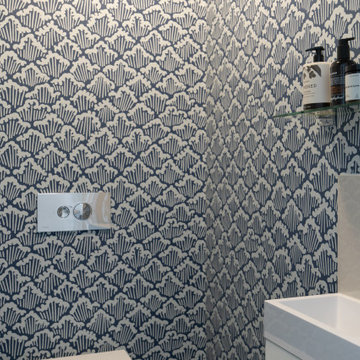
Beautiful Aranami wallpaper from Farrow & Ball, in navy blue
Design ideas for a small contemporary powder room in London with flat-panel cabinets, white cabinets, a wall-mount toilet, blue walls, laminate floors, a wall-mount sink, tile benchtops, white floor, beige benchtops, a freestanding vanity and wallpaper.
Design ideas for a small contemporary powder room in London with flat-panel cabinets, white cabinets, a wall-mount toilet, blue walls, laminate floors, a wall-mount sink, tile benchtops, white floor, beige benchtops, a freestanding vanity and wallpaper.
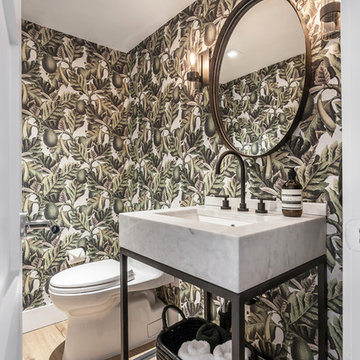
Small contemporary powder room in Miami with white cabinets, a one-piece toilet, green walls, laminate floors, beige floor, white benchtops, open cabinets and a console sink.

Small modern powder room in Las Vegas with shaker cabinets, white cabinets, a two-piece toilet, white walls, laminate floors, an undermount sink, quartzite benchtops, grey floor, white benchtops and a built-in vanity.

This understairs WC was functional only and required some creative styling to make it feel more welcoming and family friendly.
We installed UPVC ceiling panels to the stair slats to make the ceiling sleek and clean and reduce the spider levels, boxed in the waste pipe and replaced the sink with a Victorian style mini sink.
We repainted the space in soft cream, with a feature wall in teal and orange, providing the wow factor as you enter the space.
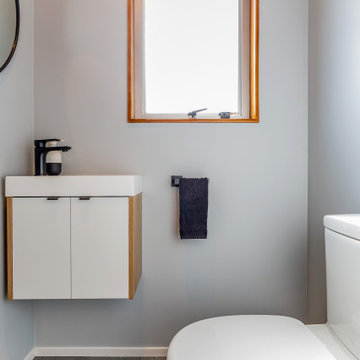
Simple new fixtures and fittings, new paint and a new floor uplifted this space and makes it part of the overall theme.
Inspiration for a small contemporary powder room in Auckland with furniture-like cabinets, white cabinets, a one-piece toilet, grey walls, linoleum floors, a drop-in sink, grey floor, white benchtops and a floating vanity.
Inspiration for a small contemporary powder room in Auckland with furniture-like cabinets, white cabinets, a one-piece toilet, grey walls, linoleum floors, a drop-in sink, grey floor, white benchtops and a floating vanity.
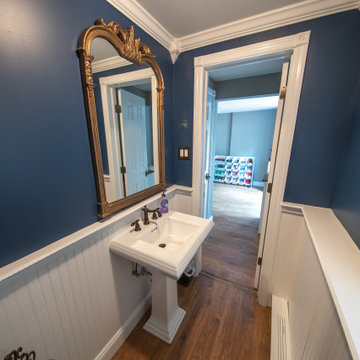
On the entry level off of the kids area/sitting room, in the rear of the home by the back door this powder room provides the family as well as the guests convenient access to a rest room when outside in backyard.
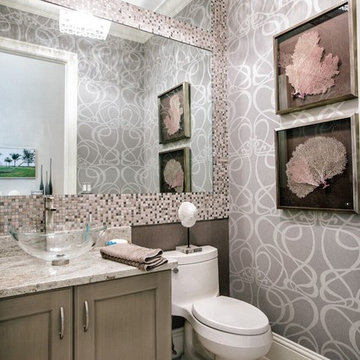
Design ideas for a small contemporary powder room in Miami with recessed-panel cabinets, light wood cabinets, a one-piece toilet, black and white tile, mosaic tile, multi-coloured walls, linoleum floors, a vessel sink, engineered quartz benchtops and beige floor.
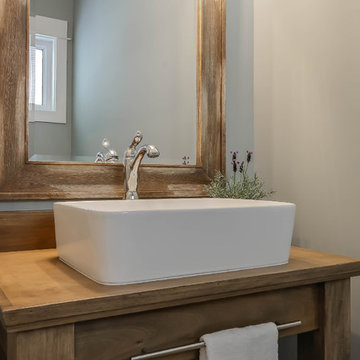
This home is full of clean lines, soft whites and grey, & lots of built-in pieces. Large entry area with message center, dual closets, custom bench with hooks and cubbies to keep organized. Living room fireplace with shiplap, custom mantel and cabinets, and white brick.

Every powder room should be a fun surprise, and this one has many details, including a decorative tile wall, rattan face door fronts, vaulted ceiling, and brass fixtures.

A modern country home for a busy family with young children. The home remodel included enlarging the footprint of the kitchen to allow a larger island for more seating and entertaining, as well as provide more storage and a desk area. The pocket door pantry and the full height corner pantry was high on the client's priority list. From the cabinetry to the green peacock wallpaper and vibrant blue tiles in the bathrooms, the colourful touches throughout the home adds to the energy and charm. The result is a modern, relaxed, eclectic aesthetic with practical and efficient design features to serve the needs of this family.

A mix of gold and bronze fixtures add a bit of contrast to the first floor powder room.
This is an example of a large transitional powder room in Indianapolis with recessed-panel cabinets, brown cabinets, a two-piece toilet, laminate floors, an undermount sink, quartzite benchtops, brown floor, white benchtops and a freestanding vanity.
This is an example of a large transitional powder room in Indianapolis with recessed-panel cabinets, brown cabinets, a two-piece toilet, laminate floors, an undermount sink, quartzite benchtops, brown floor, white benchtops and a freestanding vanity.
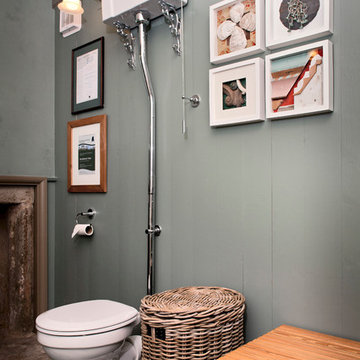
Phat Sheep Photography
Mid-sized traditional powder room in Edinburgh with a two-piece toilet, green walls and linoleum floors.
Mid-sized traditional powder room in Edinburgh with a two-piece toilet, green walls and linoleum floors.
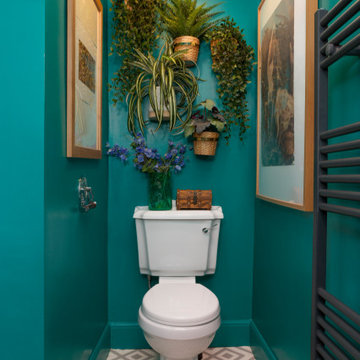
A small but fully equipped bathroom with a warm, bluish green on the walls and ceiling. Geometric tile patterns are balanced out with plants and pale wood to keep a natural feel in the space.
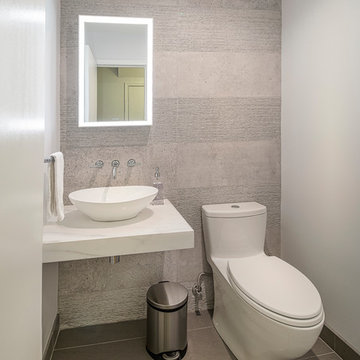
Photo of a small contemporary powder room in DC Metro with a one-piece toilet, beige tile, cement tile, beige walls, laminate floors, a vessel sink, marble benchtops, beige floor and white benchtops.
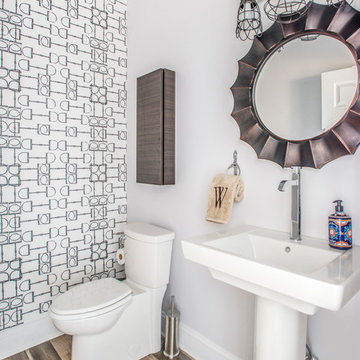
Photo of a small country powder room in Raleigh with white walls, laminate floors, a pedestal sink and a two-piece toilet.
Powder Room Design Ideas with Linoleum Floors and Laminate Floors
1