Powder Room Design Ideas with Linoleum Floors and Slate Floors
Refine by:
Budget
Sort by:Popular Today
101 - 120 of 727 photos
Item 1 of 3
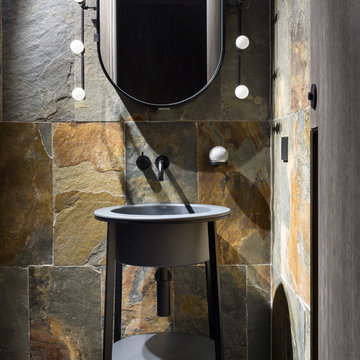
Архитекторы Краузе Александр и Краузе Анна
фото Кирилл Овчинников
This is an example of a small industrial powder room in Moscow with slate, slate floors, a pedestal sink, brown tile, gray tile and grey floor.
This is an example of a small industrial powder room in Moscow with slate, slate floors, a pedestal sink, brown tile, gray tile and grey floor.
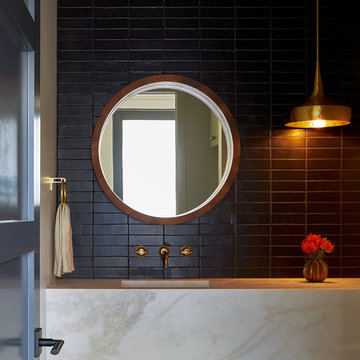
Industrial powder room in Austin with black tile, white walls, slate floors, marble benchtops and black floor.
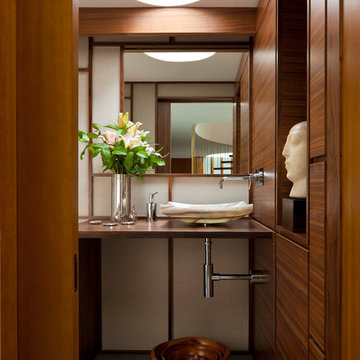
bruce buck
Inspiration for a mid-sized contemporary powder room in New York with a vessel sink, medium wood cabinets, wood benchtops, flat-panel cabinets, slate floors and brown benchtops.
Inspiration for a mid-sized contemporary powder room in New York with a vessel sink, medium wood cabinets, wood benchtops, flat-panel cabinets, slate floors and brown benchtops.
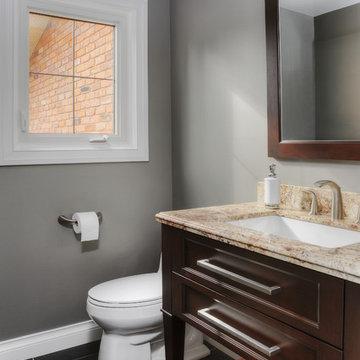
Cherry ‘Xander’ style drawer fronts stained in ‘Rum Raisin’ with a hand-wiped black glaze ---
Polished ‘Siena Bordeaux’ granite countertop ---
Photo of a mid-sized transitional powder room in Toronto with an undermount sink, recessed-panel cabinets, granite benchtops, grey walls, slate floors and dark wood cabinets.
Photo of a mid-sized transitional powder room in Toronto with an undermount sink, recessed-panel cabinets, granite benchtops, grey walls, slate floors and dark wood cabinets.
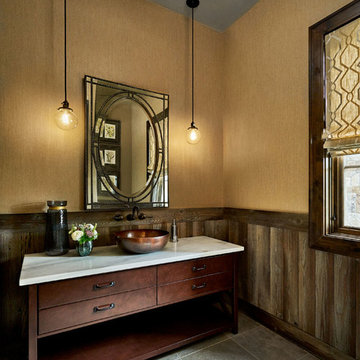
Large country powder room in Portland with furniture-like cabinets, brown cabinets, beige walls, slate floors, a vessel sink and marble benchtops.
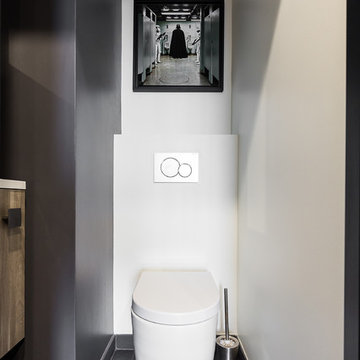
Décoration Parisienne
Design ideas for a small contemporary powder room in Paris with a wall-mount toilet, slate floors and a wall-mount sink.
Design ideas for a small contemporary powder room in Paris with a wall-mount toilet, slate floors and a wall-mount sink.
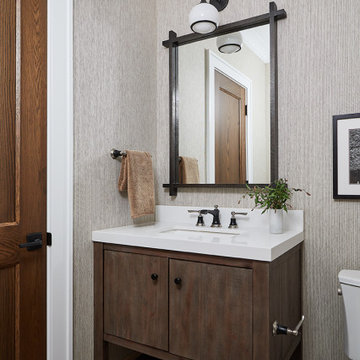
Photo of a mid-sized transitional powder room in Grand Rapids with flat-panel cabinets, medium wood cabinets, grey walls, an undermount sink, multi-coloured floor, a two-piece toilet, slate floors, white benchtops, a freestanding vanity and wallpaper.
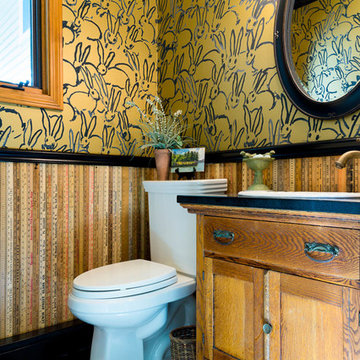
A small powder room is paneled in vintage yardsticks collected for years from all over the country! 95 sticks. Black baseboard and chair rail accentuate the whimsical bunny wallpaper and tin ceiling. The floor is old linoleum painted in a colorful check pattern.
Lensi Designs Photography
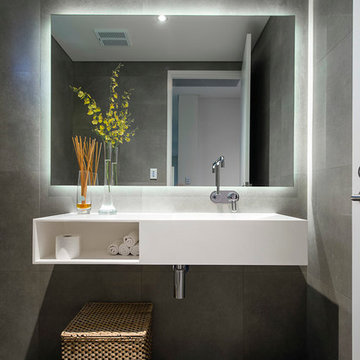
D Max
Inspiration for a large contemporary powder room in Perth with a wall-mount sink, white cabinets, solid surface benchtops, a one-piece toilet, gray tile, slate floors, grey walls and open cabinets.
Inspiration for a large contemporary powder room in Perth with a wall-mount sink, white cabinets, solid surface benchtops, a one-piece toilet, gray tile, slate floors, grey walls and open cabinets.
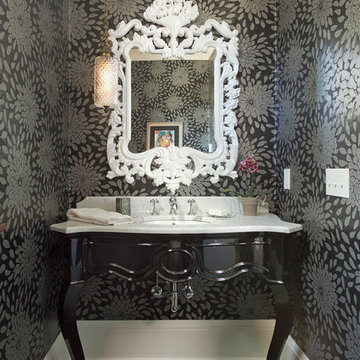
Seth Hannula
Design ideas for a transitional powder room in Minneapolis with furniture-like cabinets, multi-coloured walls, slate floors and white benchtops.
Design ideas for a transitional powder room in Minneapolis with furniture-like cabinets, multi-coloured walls, slate floors and white benchtops.
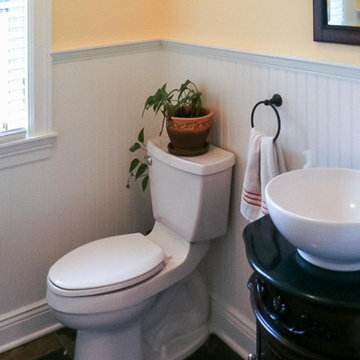
A new custom built French Country with extensive woodwork and hand hewn beams throughout and a plaster & field stone exterior
Inspiration for a powder room in Cleveland with furniture-like cabinets, dark wood cabinets, a two-piece toilet, yellow walls, slate floors, a vessel sink, granite benchtops, multi-coloured floor, black benchtops, a freestanding vanity and decorative wall panelling.
Inspiration for a powder room in Cleveland with furniture-like cabinets, dark wood cabinets, a two-piece toilet, yellow walls, slate floors, a vessel sink, granite benchtops, multi-coloured floor, black benchtops, a freestanding vanity and decorative wall panelling.
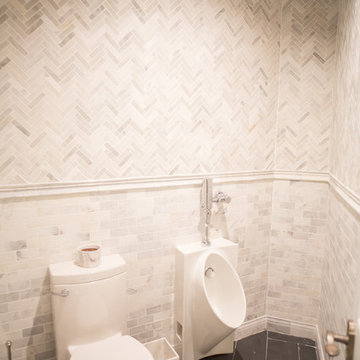
Design ideas for a mid-sized powder room in DC Metro with an urinal, white tile, marble, white walls, slate floors, marble benchtops and black floor.
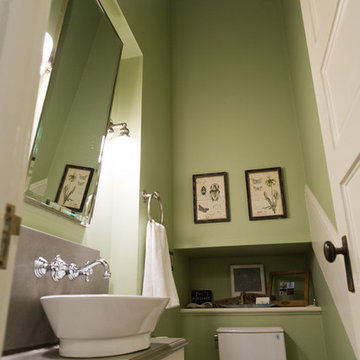
Sung Kokko Photography
Photo of a small traditional powder room in Portland with flat-panel cabinets, white cabinets, a two-piece toilet, gray tile, green walls, linoleum floors, a vessel sink, concrete benchtops, brown floor and grey benchtops.
Photo of a small traditional powder room in Portland with flat-panel cabinets, white cabinets, a two-piece toilet, gray tile, green walls, linoleum floors, a vessel sink, concrete benchtops, brown floor and grey benchtops.
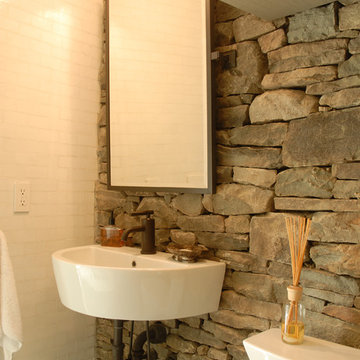
Mark Samu
This is an example of a small transitional powder room in New York with open cabinets, beige cabinets, a two-piece toilet, beige tile, brown tile, stone slab, white walls, slate floors, a wall-mount sink, solid surface benchtops, beige floor and white benchtops.
This is an example of a small transitional powder room in New York with open cabinets, beige cabinets, a two-piece toilet, beige tile, brown tile, stone slab, white walls, slate floors, a wall-mount sink, solid surface benchtops, beige floor and white benchtops.
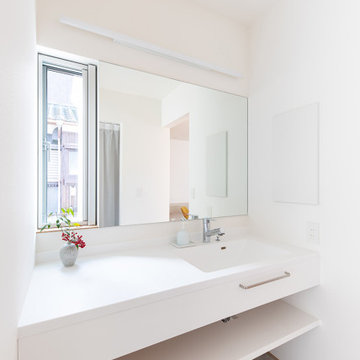
This is an example of a modern powder room in Other with white cabinets, white walls, linoleum floors, an integrated sink, solid surface benchtops, grey floor, white benchtops, flat-panel cabinets and a floating vanity.
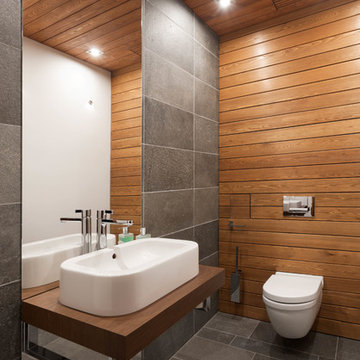
Алексей Князев
This is an example of a small contemporary powder room in Moscow with a wall-mount toilet, gray tile, slate, multi-coloured walls, slate floors, a vessel sink, wood benchtops, grey floor and brown benchtops.
This is an example of a small contemporary powder room in Moscow with a wall-mount toilet, gray tile, slate, multi-coloured walls, slate floors, a vessel sink, wood benchtops, grey floor and brown benchtops.
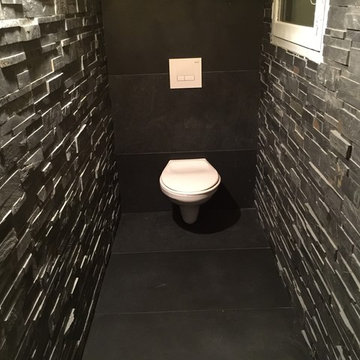
BARTHE SA
Design ideas for a mid-sized contemporary powder room in Toulouse with a wall-mount toilet, black walls and slate floors.
Design ideas for a mid-sized contemporary powder room in Toulouse with a wall-mount toilet, black walls and slate floors.
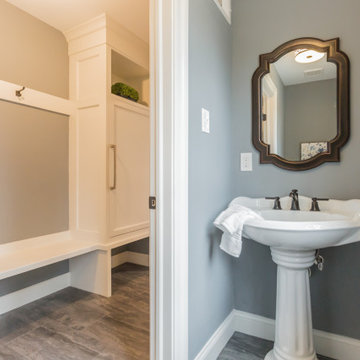
With family life and entertaining in mind, we built this 4,000 sq. ft., 4 bedroom, 3 full baths and 2 half baths house from the ground up! To fit in with the rest of the neighborhood, we constructed an English Tudor style home, but updated it with a modern, open floor plan on the first floor, bright bedrooms, and large windows throughout the home. What sets this home apart are the high-end architectural details that match the home’s Tudor exterior, such as the historically accurate windows encased in black frames. The stunning craftsman-style staircase is a post and rail system, with painted railings. The first floor was designed with entertaining in mind, as the kitchen, living, dining, and family rooms flow seamlessly. The home office is set apart to ensure a quiet space and has its own adjacent powder room. Another half bath and is located off the mudroom. Upstairs, the principle bedroom has a luxurious en-suite bathroom, with Carrera marble floors, furniture quality double vanity, and a large walk in shower. There are three other bedrooms, with a Jack-and-Jill bathroom and an additional hall bathroom.
Rudloff Custom Builders has won Best of Houzz for Customer Service in 2014, 2015 2016, 2017, 2019, and 2020. We also were voted Best of Design in 2016, 2017, 2018, 2019 and 2020, which only 2% of professionals receive. Rudloff Custom Builders has been featured on Houzz in their Kitchen of the Week, What to Know About Using Reclaimed Wood in the Kitchen as well as included in their Bathroom WorkBook article. We are a full service, certified remodeling company that covers all of the Philadelphia suburban area. This business, like most others, developed from a friendship of young entrepreneurs who wanted to make a difference in their clients’ lives, one household at a time. This relationship between partners is much more than a friendship. Edward and Stephen Rudloff are brothers who have renovated and built custom homes together paying close attention to detail. They are carpenters by trade and understand concept and execution. Rudloff Custom Builders will provide services for you with the highest level of professionalism, quality, detail, punctuality and craftsmanship, every step of the way along our journey together.
Specializing in residential construction allows us to connect with our clients early in the design phase to ensure that every detail is captured as you imagined. One stop shopping is essentially what you will receive with Rudloff Custom Builders from design of your project to the construction of your dreams, executed by on-site project managers and skilled craftsmen. Our concept: envision our client’s ideas and make them a reality. Our mission: CREATING LIFETIME RELATIONSHIPS BUILT ON TRUST AND INTEGRITY.
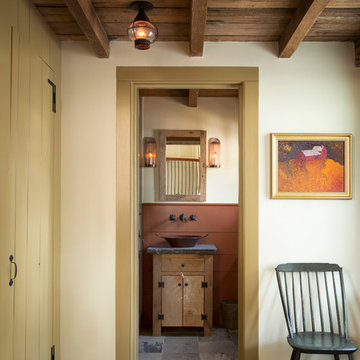
The beautiful, old barn on this Topsfield estate was at risk of being demolished. Before approaching Mathew Cummings, the homeowner had met with several architects about the structure, and they had all told her that it needed to be torn down. Thankfully, for the sake of the barn and the owner, Cummings Architects has a long and distinguished history of preserving some of the oldest timber framed homes and barns in the U.S.
Once the homeowner realized that the barn was not only salvageable, but could be transformed into a new living space that was as utilitarian as it was stunning, the design ideas began flowing fast. In the end, the design came together in a way that met all the family’s needs with all the warmth and style you’d expect in such a venerable, old building.
On the ground level of this 200-year old structure, a garage offers ample room for three cars, including one loaded up with kids and groceries. Just off the garage is the mudroom – a large but quaint space with an exposed wood ceiling, custom-built seat with period detailing, and a powder room. The vanity in the powder room features a vanity that was built using salvaged wood and reclaimed bluestone sourced right on the property.
Original, exposed timbers frame an expansive, two-story family room that leads, through classic French doors, to a new deck adjacent to the large, open backyard. On the second floor, salvaged barn doors lead to the master suite which features a bright bedroom and bath as well as a custom walk-in closet with his and hers areas separated by a black walnut island. In the master bath, hand-beaded boards surround a claw-foot tub, the perfect place to relax after a long day.
In addition, the newly restored and renovated barn features a mid-level exercise studio and a children’s playroom that connects to the main house.
From a derelict relic that was slated for demolition to a warmly inviting and beautifully utilitarian living space, this barn has undergone an almost magical transformation to become a beautiful addition and asset to this stately home.
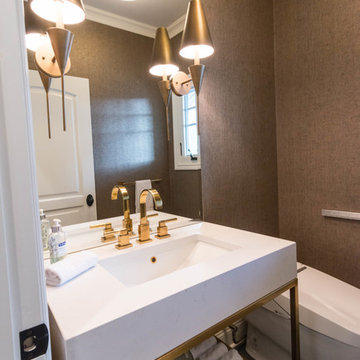
Mel Carll
Small transitional powder room in Los Angeles with open cabinets, a one-piece toilet, brown walls, slate floors, a wall-mount sink, solid surface benchtops, grey floor and white benchtops.
Small transitional powder room in Los Angeles with open cabinets, a one-piece toilet, brown walls, slate floors, a wall-mount sink, solid surface benchtops, grey floor and white benchtops.
Powder Room Design Ideas with Linoleum Floors and Slate Floors
6