Powder Room Design Ideas with Marble Benchtops and Engineered Quartz Benchtops
Refine by:
Budget
Sort by:Popular Today
1 - 20 of 10,943 photos
Item 1 of 3

Inspiration for a mid-sized contemporary powder room in Sydney with flat-panel cabinets, light wood cabinets, a one-piece toilet, blue tile, ceramic tile, beige walls, ceramic floors, an undermount sink, engineered quartz benchtops, beige floor, white benchtops and a built-in vanity.

The powder room is styled by the client and reflects their eclectic tastes....
Design ideas for a small contemporary powder room in Melbourne with green walls, mosaic tile floors, an integrated sink, marble benchtops, multi-coloured floor, green benchtops and a built-in vanity.
Design ideas for a small contemporary powder room in Melbourne with green walls, mosaic tile floors, an integrated sink, marble benchtops, multi-coloured floor, green benchtops and a built-in vanity.

A plain powder room with no window or other features was transformed into a glamorous space, with hotel vibes.
This is an example of a mid-sized contemporary powder room in Melbourne with beige tile, porcelain tile, orange walls, porcelain floors, a console sink, engineered quartz benchtops, beige floor, grey benchtops, a freestanding vanity and wallpaper.
This is an example of a mid-sized contemporary powder room in Melbourne with beige tile, porcelain tile, orange walls, porcelain floors, a console sink, engineered quartz benchtops, beige floor, grey benchtops, a freestanding vanity and wallpaper.

A serene colour palette with shades of Dulux Bruin Spice and Nood Co peach concrete adds warmth to a south-facing bathroom, complemented by dramatic white floor-to-ceiling shower curtains. Finishes of handmade clay herringbone tiles, raw rendered walls and marbled surfaces adds texture to the bathroom renovation.
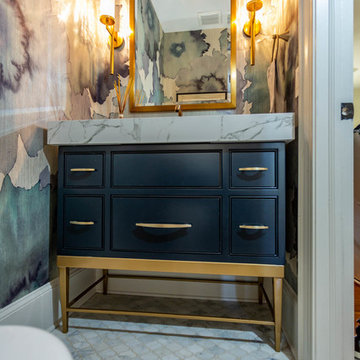
Inspiration for a mid-sized transitional powder room in Charlotte with beaded inset cabinets, black cabinets, white benchtops, multi-coloured walls, marble benchtops and white floor.
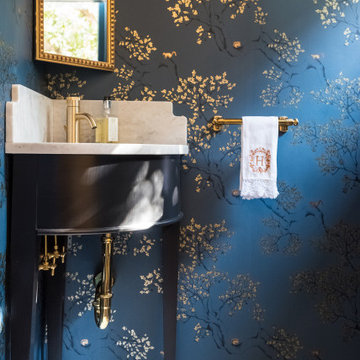
Here you can see a bit of the marble mosaic tile floor. The contrast with the deep blue of the chinoiserie wallpaper is stunning! Perfect for a small space.
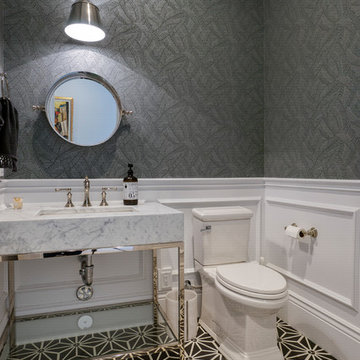
Inspiration for a small transitional powder room in Phoenix with a two-piece toilet, grey walls, a console sink, multi-coloured floor, grey benchtops, furniture-like cabinets and marble benchtops.
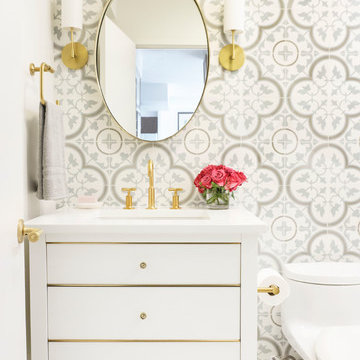
Amazing 37 sq. ft. bathroom transformation. Our client wanted to turn her bathtub into a shower, and bring light colors to make her small bathroom look more spacious. Instead of only tiling the shower, which would have visually shortened the plumbing wall, we created a feature wall made out of cement tiles to create an illusion of an elongated space. We paired these graphic tiles with brass accents and a simple, yet elegant white vanity to contrast this feature wall. The result…is pure magic ✨
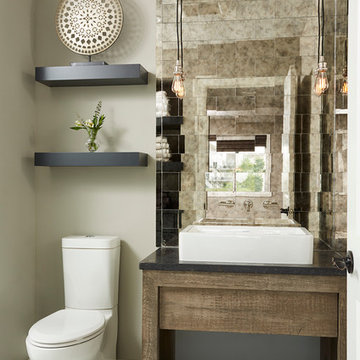
Photo of a small transitional powder room in Minneapolis with grey walls, ceramic floors, marble benchtops, dark wood cabinets, a two-piece toilet, mirror tile, a vessel sink, open cabinets, white tile, beige tile, black tile and white floor.
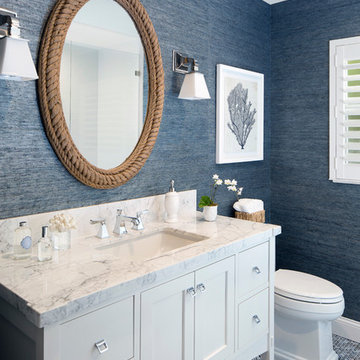
Jessica Glynn Photography
Design ideas for a mid-sized beach style powder room in Miami with white cabinets, blue tile, blue walls, an undermount sink, flat-panel cabinets, mosaic tile floors, marble benchtops, multi-coloured floor and white benchtops.
Design ideas for a mid-sized beach style powder room in Miami with white cabinets, blue tile, blue walls, an undermount sink, flat-panel cabinets, mosaic tile floors, marble benchtops, multi-coloured floor and white benchtops.

Located in the heart of NW Portland, this townhouse is situated on a tree-lined street, surrounded by other beautiful brownstone buildings. The renovation has preserved the building's classic architectural features, while also adding a modern touch. The main level features a spacious, open floor plan, with high ceilings and large windows that allow plenty of natural light to flood the space. The living room is the perfect place to relax and unwind, with a cozy fireplace and comfortable seating, and the kitchen is a chef's dream, with top-of-the-line appliances, custom cabinetry, and a large peninsula.
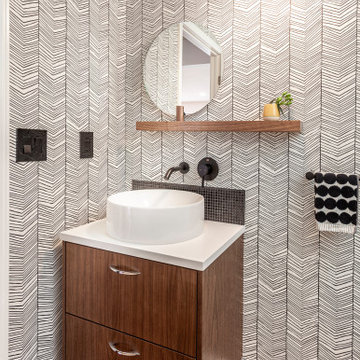
Small midcentury powder room in Detroit with flat-panel cabinets, brown cabinets, a one-piece toilet, black and white tile, ceramic tile, light hardwood floors, a vessel sink, engineered quartz benchtops, brown floor, white benchtops, a floating vanity and wallpaper.
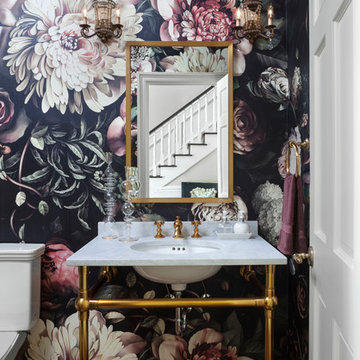
One of our favorite ways to encourage client's to go bold is in their powder bathrooms.
Photo by Emily Minton Redfield
Mid-sized transitional powder room in Denver with multi-coloured walls, medium hardwood floors, marble benchtops, brown floor, white benchtops and an undermount sink.
Mid-sized transitional powder room in Denver with multi-coloured walls, medium hardwood floors, marble benchtops, brown floor, white benchtops and an undermount sink.
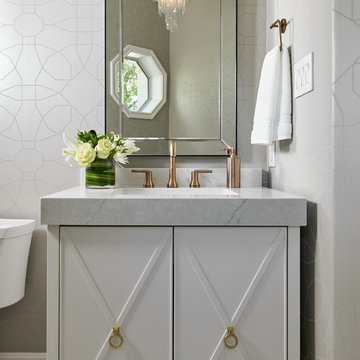
This pretty powder bath is part of a whole house design and renovation by Haven Design and Construction. The herringbone marble flooring provides a subtle pattern that reflects the gray and white color scheme of this elegant powder bath. A soft gray wallpaper with beaded octagon geometric design provides sophistication to the tiny jewelbox powder room, while the gold and glass chandelier adds drama. The furniture detailing of the custom vanity cabinet adds further detail. This powder bath is sure to impress guests.

Design ideas for a mid-sized transitional powder room in Charleston with furniture-like cabinets, blue cabinets, beige walls, light hardwood floors, an undermount sink, marble benchtops, brown floor, multi-coloured benchtops, a freestanding vanity and wallpaper.
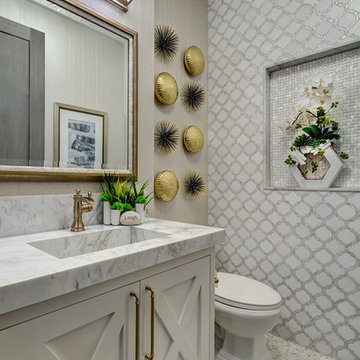
Martin King Photography
Design ideas for a small beach style powder room in Orange County with furniture-like cabinets, white cabinets, grey walls, mosaic tile floors, an integrated sink, marble benchtops, multi-coloured floor, multi-coloured tile and grey benchtops.
Design ideas for a small beach style powder room in Orange County with furniture-like cabinets, white cabinets, grey walls, mosaic tile floors, an integrated sink, marble benchtops, multi-coloured floor, multi-coloured tile and grey benchtops.
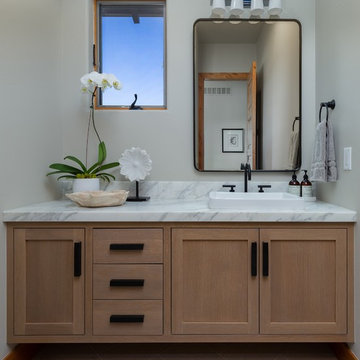
Timothy Gormley/www.tgimage.com
Design ideas for a transitional powder room in Denver with shaker cabinets, light wood cabinets, grey walls, a vessel sink, marble benchtops, grey floor and white benchtops.
Design ideas for a transitional powder room in Denver with shaker cabinets, light wood cabinets, grey walls, a vessel sink, marble benchtops, grey floor and white benchtops.
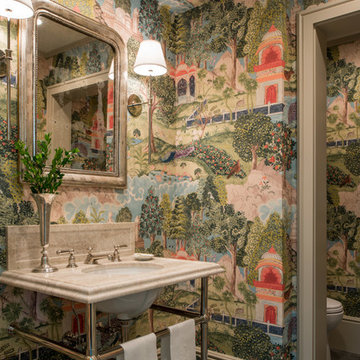
Photo of a mid-sized traditional powder room in Houston with multi-coloured walls, slate floors, a console sink, marble benchtops and grey floor.
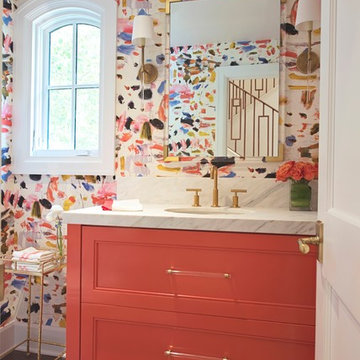
Wow! Pop of modern art in this traditional home! Coral color lacquered sink vanity compliments the home's original Sherle Wagner gilded greek key sink. What a treasure to be able to reuse this treasure of a sink! Lucite and gold play a supporting role to this amazing wallpaper! Powder Room favorite! Photographer Misha Hettie. Wallpaper is 'Arty' from Pierre Frey. Find details and sources for this bath in this feature story linked here: https://www.houzz.com/ideabooks/90312718/list/colorful-confetti-wallpaper-makes-for-a-cheerful-powder-room
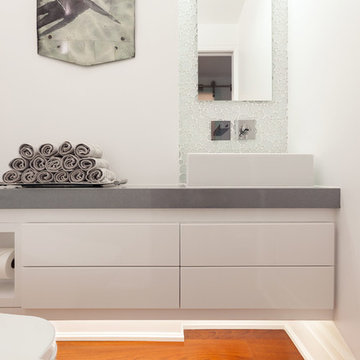
Urszula Muntean Photography
This is an example of a small contemporary powder room in Ottawa with flat-panel cabinets, white cabinets, a wall-mount toilet, ceramic tile, white walls, medium hardwood floors, a vessel sink, engineered quartz benchtops, brown floor and grey benchtops.
This is an example of a small contemporary powder room in Ottawa with flat-panel cabinets, white cabinets, a wall-mount toilet, ceramic tile, white walls, medium hardwood floors, a vessel sink, engineered quartz benchtops, brown floor and grey benchtops.
Powder Room Design Ideas with Marble Benchtops and Engineered Quartz Benchtops
1