Powder Room Design Ideas with Marble Floors and a Freestanding Vanity
Refine by:
Budget
Sort by:Popular Today
1 - 20 of 207 photos
Item 1 of 3
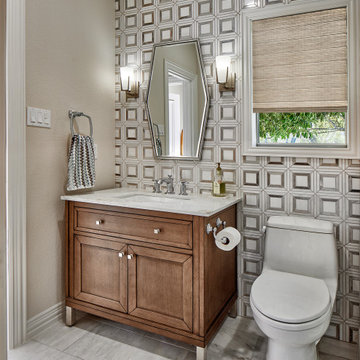
Design and construction by USI.
Elements of multi-room renovation include:
-Curated design theme
-Managing flow
-Appliance re-assignments
-Plumbing relocations
-Tub to shower conversions

Inspiration for a small mediterranean powder room in Miami with furniture-like cabinets, white cabinets, grey walls, marble floors, a vessel sink, engineered quartz benchtops, white floor, white benchtops and a freestanding vanity.

New white wainscoting, stylish wallpaper, basketweave marble tile flooring, and a new vanity, light and mirror give such elegance with a vintage vibe to this beautiful powder room.

We wallpapered the downstairs loo of our West Dulwich Family Home and added marble chequerboard flooring and bronze fittings to create drama. Bespoke privacy & Roman blinds help to make the space feel light in the daytime and cosy at night

Photo of a small transitional powder room in San Francisco with furniture-like cabinets, brown cabinets, a one-piece toilet, blue tile, glass tile, white walls, marble floors, an integrated sink, limestone benchtops, blue floor, black benchtops and a freestanding vanity.

Creating a vanity from an antique chest keeps the vintage charm of the home intact.
Inspiration for a traditional powder room in Seattle with beaded inset cabinets, dark wood cabinets, a bidet, multi-coloured walls, marble floors, a drop-in sink, marble benchtops, green floor, white benchtops, a freestanding vanity and wallpaper.
Inspiration for a traditional powder room in Seattle with beaded inset cabinets, dark wood cabinets, a bidet, multi-coloured walls, marble floors, a drop-in sink, marble benchtops, green floor, white benchtops, a freestanding vanity and wallpaper.
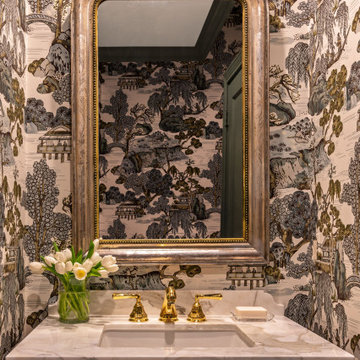
Inspiration for a small traditional powder room in Houston with white cabinets, green walls, marble floors, an undermount sink, marble benchtops, white floor, white benchtops, a freestanding vanity and wallpaper.

Mosaic tile flooring, a marble wainscot and dramatic black and white floral wallpaper create a stunning powder bath.
Small contemporary powder room in Phoenix with furniture-like cabinets, black cabinets, a one-piece toilet, black and white tile, marble, multi-coloured walls, marble floors, an undermount sink, marble benchtops, multi-coloured floor, black benchtops, a freestanding vanity and wallpaper.
Small contemporary powder room in Phoenix with furniture-like cabinets, black cabinets, a one-piece toilet, black and white tile, marble, multi-coloured walls, marble floors, an undermount sink, marble benchtops, multi-coloured floor, black benchtops, a freestanding vanity and wallpaper.
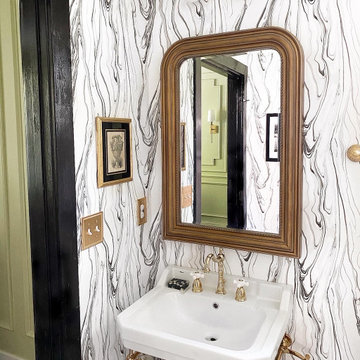
Bathroom remodel featuring wallpaper installation, marble flooring, moldings, white vanity, brass hardware and lighting fixtures. Beautiful, eclectic, glamorous yet traditional all in one.
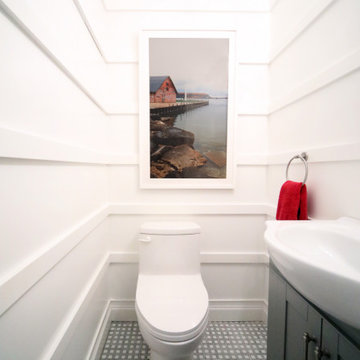
Small powder room with big style.
Inspiration for a small contemporary powder room in Chicago with shaker cabinets, grey cabinets, white walls, marble floors, grey floor, a freestanding vanity, a one-piece toilet, a console sink and wood walls.
Inspiration for a small contemporary powder room in Chicago with shaker cabinets, grey cabinets, white walls, marble floors, grey floor, a freestanding vanity, a one-piece toilet, a console sink and wood walls.
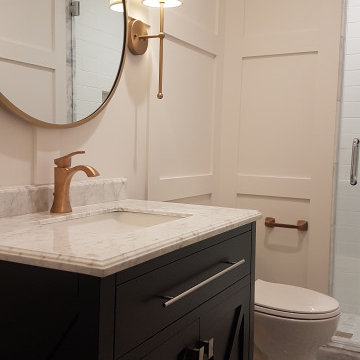
White and Black powder room with shower. Beautiful mosaic floor and Brass accesories
Photo of a small transitional powder room in Houston with furniture-like cabinets, black cabinets, a one-piece toilet, white tile, subway tile, white walls, marble floors, a drop-in sink, marble benchtops, multi-coloured floor, grey benchtops, a freestanding vanity and panelled walls.
Photo of a small transitional powder room in Houston with furniture-like cabinets, black cabinets, a one-piece toilet, white tile, subway tile, white walls, marble floors, a drop-in sink, marble benchtops, multi-coloured floor, grey benchtops, a freestanding vanity and panelled walls.
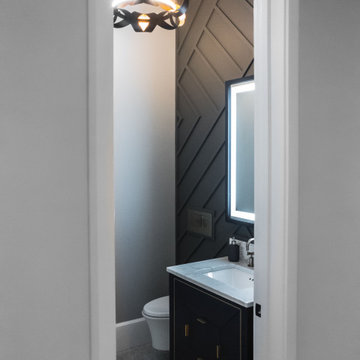
Powder Room
Photo of a small contemporary powder room in Toronto with flat-panel cabinets, blue cabinets, a wall-mount toilet, black walls, marble floors, an undermount sink, engineered quartz benchtops, multi-coloured floor, white benchtops, a freestanding vanity and panelled walls.
Photo of a small contemporary powder room in Toronto with flat-panel cabinets, blue cabinets, a wall-mount toilet, black walls, marble floors, an undermount sink, engineered quartz benchtops, multi-coloured floor, white benchtops, a freestanding vanity and panelled walls.
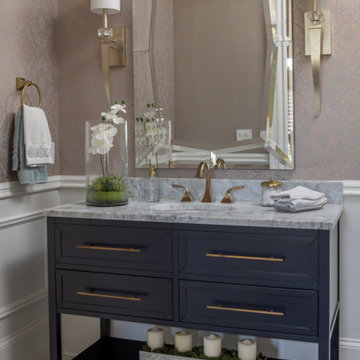
Our Atlanta studio renovated this traditional home with new furniture, accessories, art, and window treatments, so it flaunts a light, fresh look while maintaining its traditional charm. The fully renovated kitchen and breakfast area exude style and functionality, while the formal dining showcases elegant curves and ornate statement lighting. The family room and formal sitting room are perfect for spending time with loved ones and entertaining, and the powder room juxtaposes dark cabinets with Damask wallpaper and sleek lighting. The lush, calming master suite provides a perfect oasis for unwinding and rejuvenating.
---
Project designed by Atlanta interior design firm, VRA Interiors. They serve the entire Atlanta metropolitan area including Buckhead, Dunwoody, Sandy Springs, Cobb County, and North Fulton County.
For more about VRA Interior Design, see here: https://www.vrainteriors.com/
To learn more about this project, see here:
https://www.vrainteriors.com/portfolio/traditional-atlanta-home-renovation/
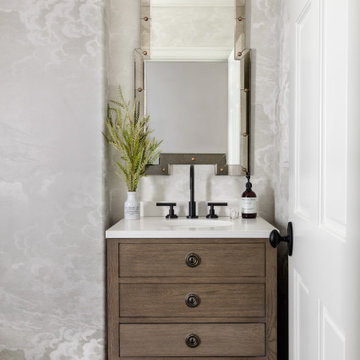
Photo of a mid-sized transitional powder room in Seattle with furniture-like cabinets, medium wood cabinets, beige walls, marble floors, an undermount sink, engineered quartz benchtops, black floor, white benchtops, a freestanding vanity and wallpaper.
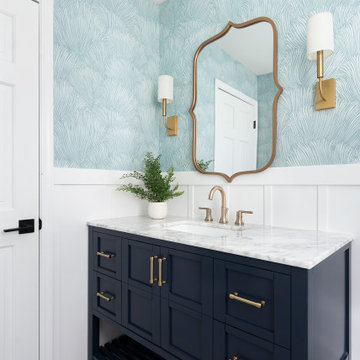
Design ideas for a mid-sized transitional powder room in Chicago with shaker cabinets, blue cabinets, blue walls, marble floors, an undermount sink, marble benchtops, grey floor, white benchtops, a freestanding vanity and wallpaper.

Transitional bathroom with classic dark wood, and updated lighting and fixtures.
Inspiration for a small transitional powder room in Orange County with recessed-panel cabinets, brown cabinets, beige walls, marble floors, an undermount sink, limestone benchtops, beige floor, beige benchtops, a freestanding vanity and wallpaper.
Inspiration for a small transitional powder room in Orange County with recessed-panel cabinets, brown cabinets, beige walls, marble floors, an undermount sink, limestone benchtops, beige floor, beige benchtops, a freestanding vanity and wallpaper.
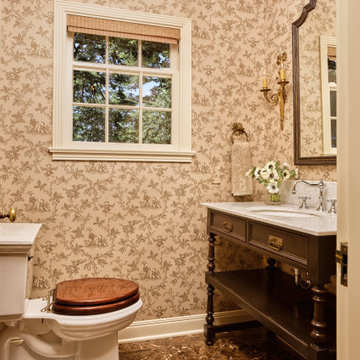
Small traditional powder room in Seattle with a two-piece toilet, marble floors, an undermount sink, marble benchtops, brown floor, grey benchtops, a freestanding vanity and wallpaper.
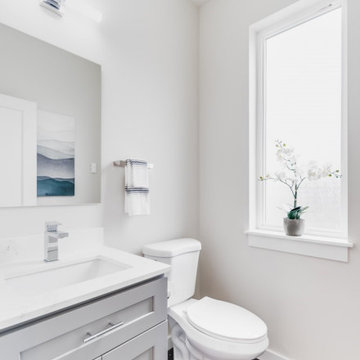
Powder room on the first floor. View plan THD-8743: https://www.thehousedesigners.com/plan/polishchuk-residence-8743/

Inspiration for a large traditional powder room in Moscow with brown cabinets, a wall-mount toilet, beige tile, marble, marble floors, an undermount sink, marble benchtops, multi-coloured floor, brown benchtops, a freestanding vanity and coffered.

Have you ever had a powder room that’s just too small? A clever way to fix that is to break into the adjacent room! This powder room shared a wall with the water heater closet, so we relocated the water heater and used that closet space to add a sink area. Instant size upgrade!
Powder Room Design Ideas with Marble Floors and a Freestanding Vanity
1