Powder Room Design Ideas with Marble Floors and an Undermount Sink
Refine by:
Budget
Sort by:Popular Today
81 - 100 of 709 photos
Item 1 of 3
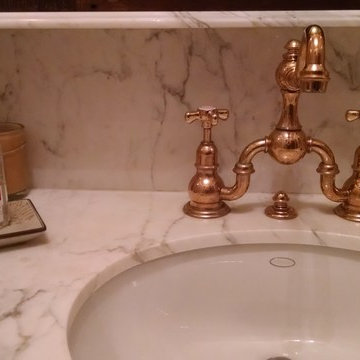
Photo Credit: N. Leonard
Photo of a mid-sized traditional powder room in New York with an undermount sink, furniture-like cabinets, dark wood cabinets, marble benchtops, a two-piece toilet, beige tile, subway tile, marble floors, beige walls, multi-coloured floor and white benchtops.
Photo of a mid-sized traditional powder room in New York with an undermount sink, furniture-like cabinets, dark wood cabinets, marble benchtops, a two-piece toilet, beige tile, subway tile, marble floors, beige walls, multi-coloured floor and white benchtops.
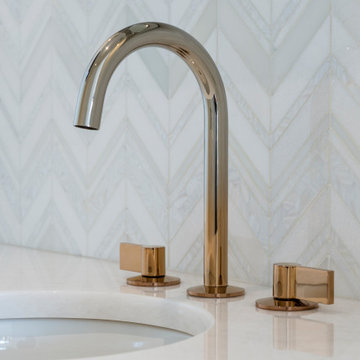
photo: Paul Grdina
This is an example of a small transitional powder room in Vancouver with furniture-like cabinets, white cabinets, gray tile, marble, white walls, marble floors, an undermount sink, quartzite benchtops, grey floor and white benchtops.
This is an example of a small transitional powder room in Vancouver with furniture-like cabinets, white cabinets, gray tile, marble, white walls, marble floors, an undermount sink, quartzite benchtops, grey floor and white benchtops.
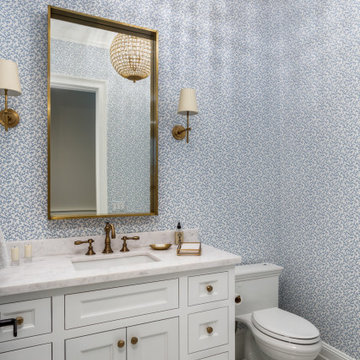
This is an example of a transitional powder room in Los Angeles with shaker cabinets, white cabinets, a one-piece toilet, multi-coloured walls, marble floors, an undermount sink, marble benchtops, white floor, white benchtops, a built-in vanity and wallpaper.
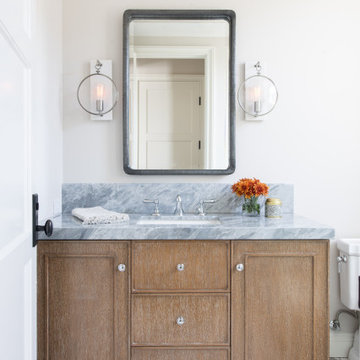
Mid-sized transitional powder room in Los Angeles with furniture-like cabinets, medium wood cabinets, beige walls, marble floors, an undermount sink, marble benchtops, white floor and grey benchtops.
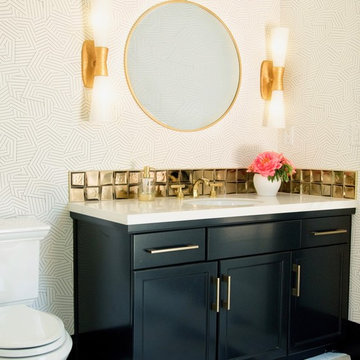
Jackie K Photo
This is an example of a mid-sized contemporary powder room in Columbus with recessed-panel cabinets, black cabinets, a two-piece toilet, metal tile, white walls, marble floors, an undermount sink, marble benchtops, multi-coloured floor and white benchtops.
This is an example of a mid-sized contemporary powder room in Columbus with recessed-panel cabinets, black cabinets, a two-piece toilet, metal tile, white walls, marble floors, an undermount sink, marble benchtops, multi-coloured floor and white benchtops.
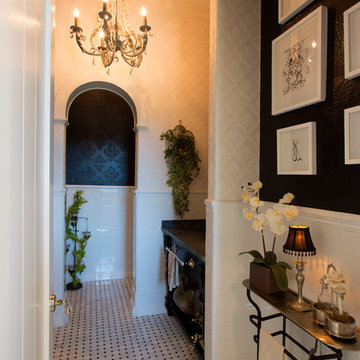
Design ideas for a mid-sized midcentury powder room in Dallas with open cabinets, black cabinets, a two-piece toilet, white tile, ceramic tile, black walls, an undermount sink, marble benchtops and marble floors.
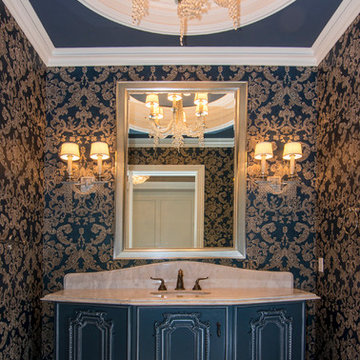
UNKNOWN
Design ideas for a traditional powder room in Los Angeles with blue cabinets, marble benchtops, blue walls, marble floors, furniture-like cabinets and an undermount sink.
Design ideas for a traditional powder room in Los Angeles with blue cabinets, marble benchtops, blue walls, marble floors, furniture-like cabinets and an undermount sink.
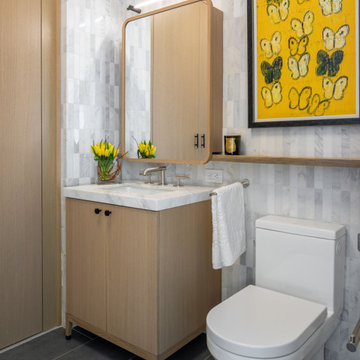
Our NYC studio designed this gorgeous condo for a family of four with the goal of maximizing space in a modest amount of square footage. A custom sectional in the living room was created to accommodate the family without feeling overcrowded, while the son's bedroom features a custom Murphy bed to optimize space during the day. To fulfill the daughter's wish for fairy lighting, an entire wall of them was installed behind her bed, casting a beautiful glow at night. In the kitchen, we added plenty of cabinets below the island for maximum efficiency. Storage units were incorporated in the bedroom and living room to house the TV and showcase decorative items. Additionally, the tub in the powder room was removed to create an additional closet for much-needed storage space.
---
Project completed by New York interior design firm Betty Wasserman Art & Interiors, which serves New York City, as well as across the tri-state area and in The Hamptons.
For more about Betty Wasserman, see here: https://www.bettywasserman.com/
To learn more about this project, see here: https://www.bettywasserman.com/spaces/front-and-york-brooklyn-apartment-design/
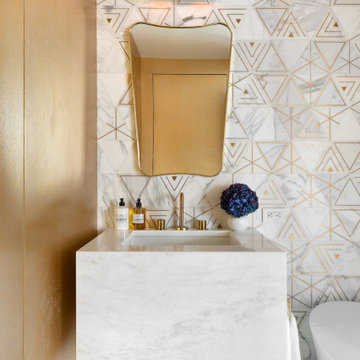
Custom floating marble vanity and stunning white marble with brass inlay tiles finished with gold wallpaper and a vintage sconce make for a dramatic powder bathroom.

Inspiration for a large traditional powder room in Moscow with brown cabinets, a wall-mount toilet, beige tile, marble, marble floors, an undermount sink, marble benchtops, multi-coloured floor, brown benchtops, a freestanding vanity and coffered.
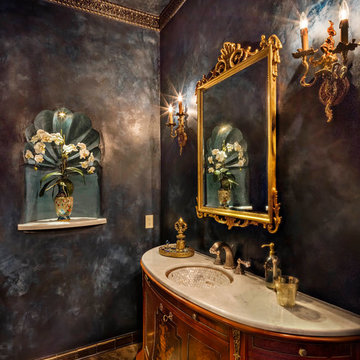
Thompson Photographic
Mid-sized mediterranean powder room in Phoenix with furniture-like cabinets, medium wood cabinets, a one-piece toilet, beige tile, stone tile, purple walls, marble floors and an undermount sink.
Mid-sized mediterranean powder room in Phoenix with furniture-like cabinets, medium wood cabinets, a one-piece toilet, beige tile, stone tile, purple walls, marble floors and an undermount sink.

Experience the latest renovation by TK Homes with captivating Mid Century contemporary design by Jessica Koltun Home. Offering a rare opportunity in the Preston Hollow neighborhood, this single story ranch home situated on a prime lot has been superbly rebuilt to new construction specifications for an unparalleled showcase of quality and style. The mid century inspired color palette of textured whites and contrasting blacks flow throughout the wide-open floor plan features a formal dining, dedicated study, and Kitchen Aid Appliance Chef's kitchen with 36in gas range, and double island. Retire to your owner's suite with vaulted ceilings, an oversized shower completely tiled in Carrara marble, and direct access to your private courtyard. Three private outdoor areas offer endless opportunities for entertaining. Designer amenities include white oak millwork, tongue and groove shiplap, marble countertops and tile, and a high end lighting, plumbing, & hardware.
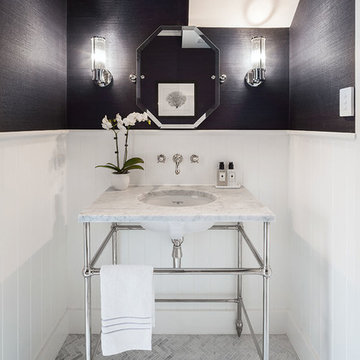
Chevron tiles and marble vanities provide texture in this Sydney home. Tapware by Perrin & Rowe and four-leg basin stand by Hawthorn Hill.
Designer: Marina Wong
Photography: Katherine Lu
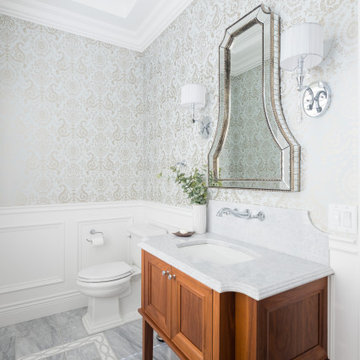
Traditional powder room in Other with recessed-panel cabinets, medium wood cabinets, a two-piece toilet, multi-coloured walls, marble floors, an undermount sink, marble benchtops, multi-coloured floor, multi-coloured benchtops, a built-in vanity, panelled walls and wallpaper.
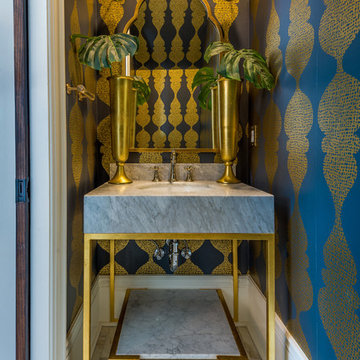
Design ideas for a mid-sized eclectic powder room in New Orleans with open cabinets, multi-coloured walls, marble floors, an undermount sink, marble benchtops, beige floor and grey benchtops.
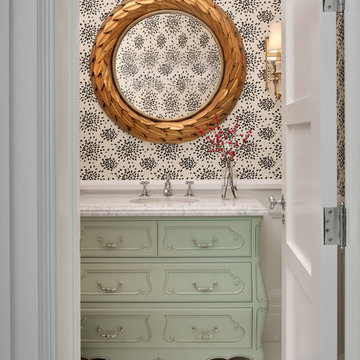
Cesar Rubio Photography
Inspiration for a small traditional powder room in San Francisco with furniture-like cabinets, green cabinets, a wall-mount toilet, marble floors, an undermount sink, marble benchtops and white floor.
Inspiration for a small traditional powder room in San Francisco with furniture-like cabinets, green cabinets, a wall-mount toilet, marble floors, an undermount sink, marble benchtops and white floor.

First floor powder room.
This is an example of a small transitional powder room in Chicago with shaker cabinets, grey cabinets, a one-piece toilet, gray tile, grey walls, marble floors, an undermount sink, quartzite benchtops, white floor, grey benchtops and a freestanding vanity.
This is an example of a small transitional powder room in Chicago with shaker cabinets, grey cabinets, a one-piece toilet, gray tile, grey walls, marble floors, an undermount sink, quartzite benchtops, white floor, grey benchtops and a freestanding vanity.
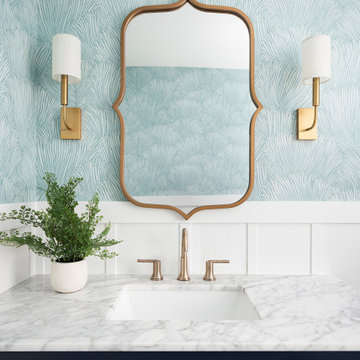
This is an example of a mid-sized transitional powder room in Chicago with shaker cabinets, blue cabinets, blue walls, marble floors, an undermount sink, marble benchtops, grey floor, white benchtops, a freestanding vanity and wallpaper.
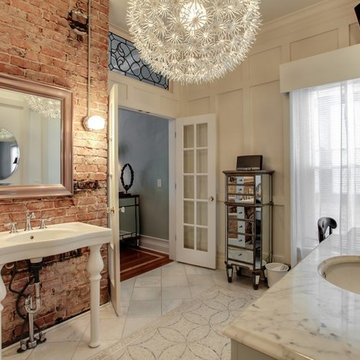
Master bathroom
Design ideas for a large traditional powder room in Nashville with an undermount sink, marble benchtops, a two-piece toilet, white walls and marble floors.
Design ideas for a large traditional powder room in Nashville with an undermount sink, marble benchtops, a two-piece toilet, white walls and marble floors.
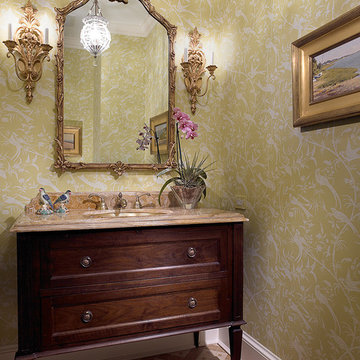
Inspiration for a large transitional powder room in Miami with an undermount sink, furniture-like cabinets, dark wood cabinets, marble benchtops, beige tile, green walls and marble floors.
Powder Room Design Ideas with Marble Floors and an Undermount Sink
5