Powder Room Design Ideas with Marble Floors and Mosaic Tile Floors
Refine by:
Budget
Sort by:Popular Today
41 - 60 of 3,479 photos
Item 1 of 3
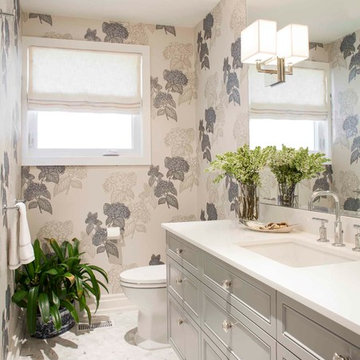
This bathroom illustrates how traditional and contemporary details can work together. It double as both the family's main bathroom as well as the primary guest bathroom. Details like wallpaper give it more character and warmth than a typical bathroom. The floating vanity is large, providing exemplary storage, but feels light in the room.
Leslie Goodwin Photography

custom builder, custom home, luxury home,
Design ideas for a transitional powder room in Other with shaker cabinets, black cabinets, black walls, mosaic tile floors, an undermount sink, multi-coloured floor, white benchtops and a built-in vanity.
Design ideas for a transitional powder room in Other with shaker cabinets, black cabinets, black walls, mosaic tile floors, an undermount sink, multi-coloured floor, white benchtops and a built-in vanity.

Powder room with real marble mosaic tile floor, floating white oak vanity with black granite countertop and brass faucet. Wallpaper, mirror and lighting by Casey Howard Designs.

Photo of a small country powder room in San Francisco with flat-panel cabinets, brown cabinets, a one-piece toilet, multi-coloured walls, marble floors, a drop-in sink, marble benchtops, white floor, white benchtops, a freestanding vanity and wallpaper.
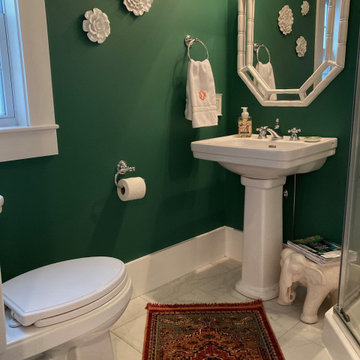
Photo of a small traditional powder room in Boston with a two-piece toilet, green walls, a pedestal sink, white floor and marble floors.
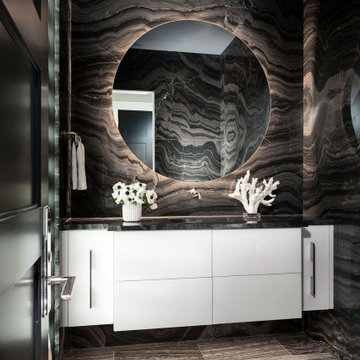
Design ideas for a large modern powder room in Other with flat-panel cabinets, white cabinets, a bidet, black tile, marble, black walls, marble floors, an undermount sink, marble benchtops, black floor, black benchtops and a floating vanity.
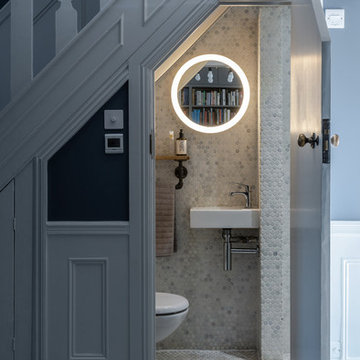
light blue walls, water closet under stairs, powder room under stairs
Transitional powder room in London with white tile, mosaic tile, mosaic tile floors, a wall-mount sink and white floor.
Transitional powder room in London with white tile, mosaic tile, mosaic tile floors, a wall-mount sink and white floor.
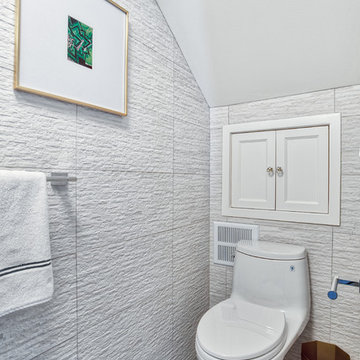
Modern one peice toilet sits at one end of this powder room. With polished chrome hardware and a beautiful herringbone floor.
Photos by Chris Veith.
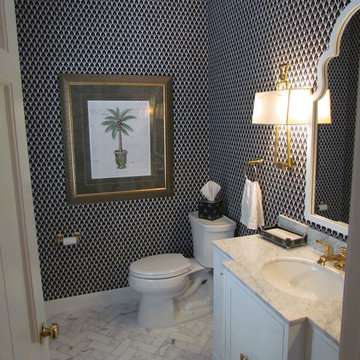
This is an example of a mid-sized transitional powder room in St Louis with beaded inset cabinets, white cabinets, a two-piece toilet, marble floors, an undermount sink, quartzite benchtops, white floor and white benchtops.
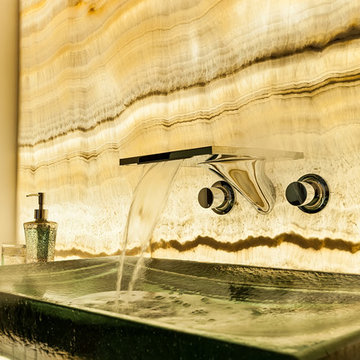
Glowing white onyx wall and vanity in the Powder.
Kim Pritchard Photography
Design ideas for a large contemporary powder room in Los Angeles with flat-panel cabinets, brown cabinets, a one-piece toilet, white tile, stone slab, marble floors, a vessel sink, onyx benchtops and beige floor.
Design ideas for a large contemporary powder room in Los Angeles with flat-panel cabinets, brown cabinets, a one-piece toilet, white tile, stone slab, marble floors, a vessel sink, onyx benchtops and beige floor.
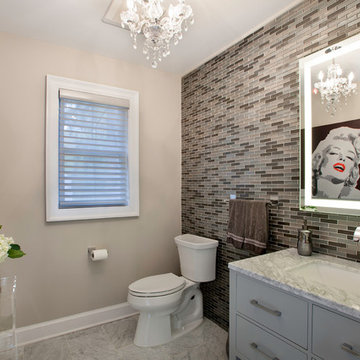
Iris Bachman Photography
Inspiration for a mid-sized transitional powder room in New York with flat-panel cabinets, grey cabinets, a two-piece toilet, gray tile, glass tile, grey walls, marble floors, an undermount sink, marble benchtops, grey floor and white benchtops.
Inspiration for a mid-sized transitional powder room in New York with flat-panel cabinets, grey cabinets, a two-piece toilet, gray tile, glass tile, grey walls, marble floors, an undermount sink, marble benchtops, grey floor and white benchtops.
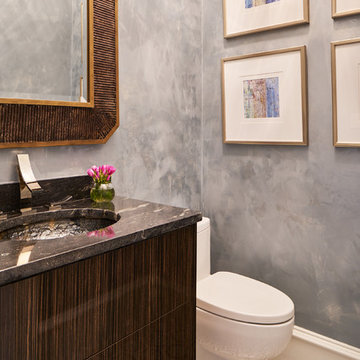
Swapping the traditional sink for a floating sink chest is a unique way to make a powder room stand out.
Design: Wesley-Wayne Interiors
Photo: Stephen Karlisch
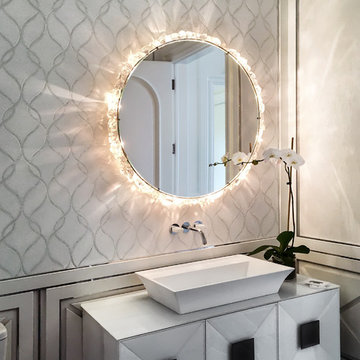
This opulent powder room is clad in contemporary white lacquered molding and features stainless steel trim accents in modern wainscoting. The walls feature a white marble mosaic with an inlay pattern that is framed in the matching white lacquer and stainless trim. The rock-crystal backlit mirror and white vanity are set in this beautiful background.
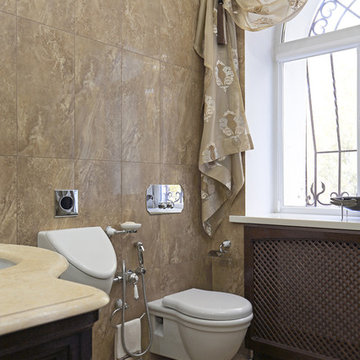
Дизайн - Юлия Сафонова, фото - Игорь Карпов
Design ideas for a mid-sized traditional powder room in Other with brown tile, porcelain tile, mosaic tile floors, an undermount sink, marble benchtops and an urinal.
Design ideas for a mid-sized traditional powder room in Other with brown tile, porcelain tile, mosaic tile floors, an undermount sink, marble benchtops and an urinal.
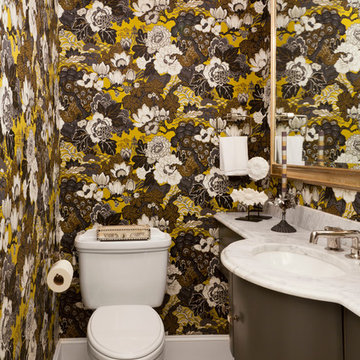
Traditional Powder Room with Floral Wallpaper, Photo by Emily Minton Redfield
This is an example of a small traditional powder room in Denver with brown cabinets, a two-piece toilet, an undermount sink, white benchtops, multi-coloured walls, mosaic tile floors and multi-coloured floor.
This is an example of a small traditional powder room in Denver with brown cabinets, a two-piece toilet, an undermount sink, white benchtops, multi-coloured walls, mosaic tile floors and multi-coloured floor.
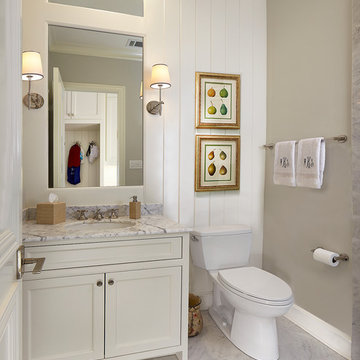
Ken Vaughan - Vaughan Creative Media
Inspiration for a small country powder room in Dallas with an undermount sink, white cabinets, marble benchtops, a two-piece toilet, grey walls, marble floors, recessed-panel cabinets, grey floor, white benchtops and white tile.
Inspiration for a small country powder room in Dallas with an undermount sink, white cabinets, marble benchtops, a two-piece toilet, grey walls, marble floors, recessed-panel cabinets, grey floor, white benchtops and white tile.
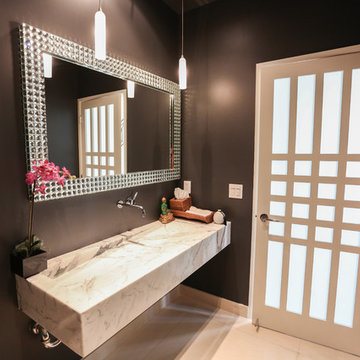
This is an example of a small modern powder room in Los Angeles with black walls, marble floors, marble benchtops and a trough sink.
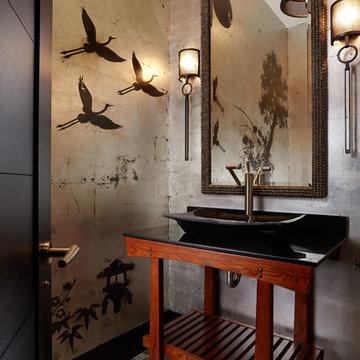
Kim Sargent
Design ideas for a small asian powder room in Wichita with a vessel sink, open cabinets, dark wood cabinets, multi-coloured walls, mosaic tile floors, granite benchtops, beige floor and black benchtops.
Design ideas for a small asian powder room in Wichita with a vessel sink, open cabinets, dark wood cabinets, multi-coloured walls, mosaic tile floors, granite benchtops, beige floor and black benchtops.
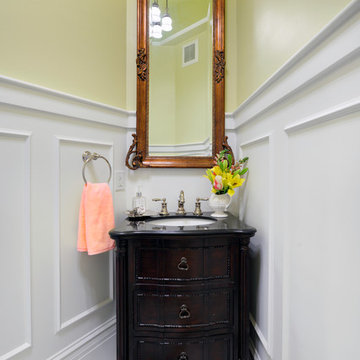
A small powder room was carved out of under-used space in a large hallway, just outside the kitchen in this Century home. Michael Jacob Photography
Inspiration for a small traditional powder room in St Louis with recessed-panel cabinets, dark wood cabinets, a two-piece toilet, yellow walls, marble floors, an undermount sink, solid surface benchtops, white floor and black benchtops.
Inspiration for a small traditional powder room in St Louis with recessed-panel cabinets, dark wood cabinets, a two-piece toilet, yellow walls, marble floors, an undermount sink, solid surface benchtops, white floor and black benchtops.

Small powder room in Salt Lake City with recessed-panel cabinets, light wood cabinets, a two-piece toilet, marble floors, an undermount sink, marble benchtops, blue floor, white benchtops and a built-in vanity.
Powder Room Design Ideas with Marble Floors and Mosaic Tile Floors
3