Powder Room Design Ideas with Marble Floors and Solid Surface Benchtops
Refine by:
Budget
Sort by:Popular Today
1 - 20 of 107 photos
Item 1 of 3
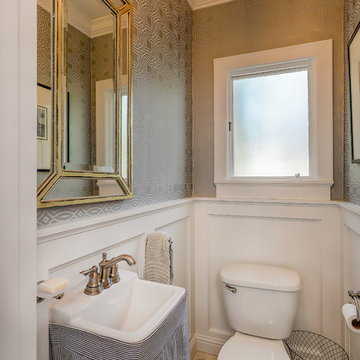
Photo of a small transitional powder room in Santa Barbara with a two-piece toilet, grey walls, marble floors, a pedestal sink, solid surface benchtops, white floor and white benchtops.
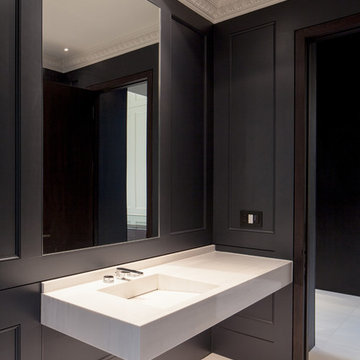
www.veronicamartindesignstudio.com
Photo credit: Scott Norsworthy
Large modern powder room in Toronto with an integrated sink, solid surface benchtops, white tile, black walls, marble floors and white floor.
Large modern powder room in Toronto with an integrated sink, solid surface benchtops, white tile, black walls, marble floors and white floor.

Questo è un bagno più romantico, abbiamo recuperato un marmo presente già nella storica abitazione di famiglia per far rivivere il ricordo del passato nel presente e nel fututo, rendendo il tutto più contemporaneo con mobili su misura realizzati in falegnameria
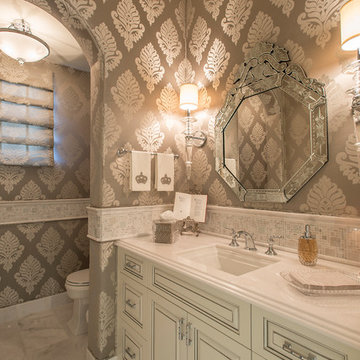
Sandler Photo
Inspiration for a mid-sized mediterranean powder room in Phoenix with an undermount sink, raised-panel cabinets, white cabinets, white tile, mosaic tile, multi-coloured walls, solid surface benchtops, a two-piece toilet and marble floors.
Inspiration for a mid-sized mediterranean powder room in Phoenix with an undermount sink, raised-panel cabinets, white cabinets, white tile, mosaic tile, multi-coloured walls, solid surface benchtops, a two-piece toilet and marble floors.
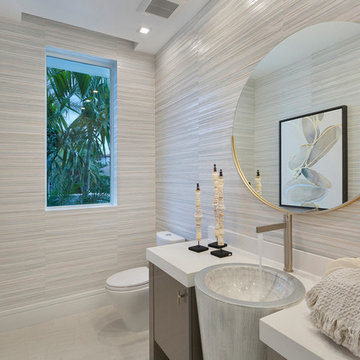
Guest Bathroom
Photo of a mid-sized contemporary powder room in Other with flat-panel cabinets, beige walls, marble floors, a drop-in sink, solid surface benchtops, beige floor, white benchtops and grey cabinets.
Photo of a mid-sized contemporary powder room in Other with flat-panel cabinets, beige walls, marble floors, a drop-in sink, solid surface benchtops, beige floor, white benchtops and grey cabinets.
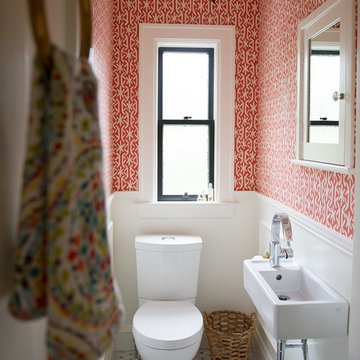
Vintage lighting, bold paper, marble floors and added wainscotting bring this powder room to life.
This is an example of a small eclectic powder room in Other with marble floors, a wall-mount sink, a one-piece toilet, multi-coloured walls and solid surface benchtops.
This is an example of a small eclectic powder room in Other with marble floors, a wall-mount sink, a one-piece toilet, multi-coloured walls and solid surface benchtops.
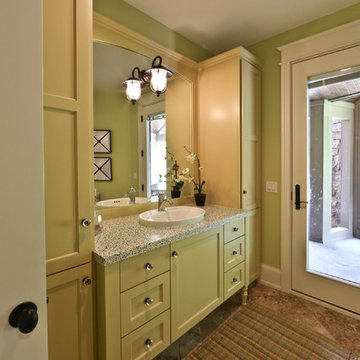
The “Kettner” is a sprawling family home with character to spare. Craftsman detailing and charming asymmetry on the exterior are paired with a luxurious hominess inside. The formal entryway and living room lead into a spacious kitchen and circular dining area. The screened porch offers additional dining and living space. A beautiful master suite is situated at the other end of the main level. Three bedroom suites and a large playroom are located on the top floor, while the lower level includes billiards, hearths, a refreshment bar, exercise space, a sauna, and a guest bedroom.
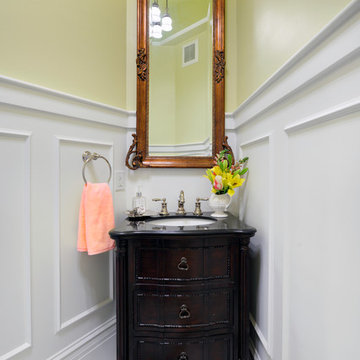
A small powder room was carved out of under-used space in a large hallway, just outside the kitchen in this Century home. Michael Jacob Photography
Inspiration for a small traditional powder room in St Louis with recessed-panel cabinets, dark wood cabinets, a two-piece toilet, yellow walls, marble floors, an undermount sink, solid surface benchtops, white floor and black benchtops.
Inspiration for a small traditional powder room in St Louis with recessed-panel cabinets, dark wood cabinets, a two-piece toilet, yellow walls, marble floors, an undermount sink, solid surface benchtops, white floor and black benchtops.
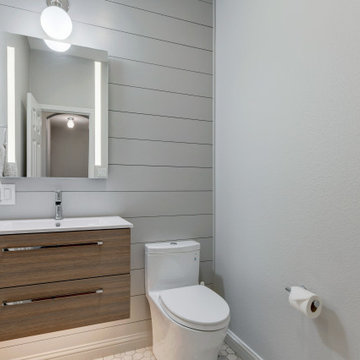
Bringing Modern function and taste to this half bath. Renewed backsplash wall with Penny gap shiplap design, and a modern classic Toto toilet.
Inspiration for a small transitional powder room in Austin with flat-panel cabinets, dark wood cabinets, a one-piece toilet, gray tile, grey walls, marble floors, an integrated sink, solid surface benchtops, grey floor, white benchtops, a floating vanity and planked wall panelling.
Inspiration for a small transitional powder room in Austin with flat-panel cabinets, dark wood cabinets, a one-piece toilet, gray tile, grey walls, marble floors, an integrated sink, solid surface benchtops, grey floor, white benchtops, a floating vanity and planked wall panelling.
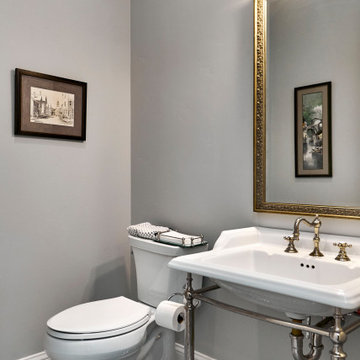
Design ideas for a small traditional powder room in San Francisco with white cabinets, a two-piece toilet, gray tile, grey walls, marble floors, a console sink, solid surface benchtops, grey floor, white benchtops and a freestanding vanity.
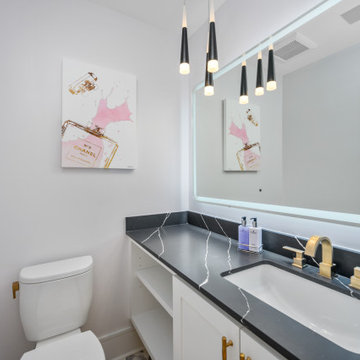
Inspiration for a mid-sized modern powder room in Houston with raised-panel cabinets, white cabinets, a two-piece toilet, grey walls, marble floors, an undermount sink, solid surface benchtops, purple floor and black benchtops.
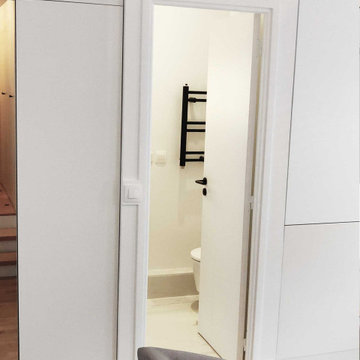
La petite salle d'eau résume parfaitement le concept de cette rénovation. Un concentré de services pour offrir à son usager la fonctionnalité et la praticité.
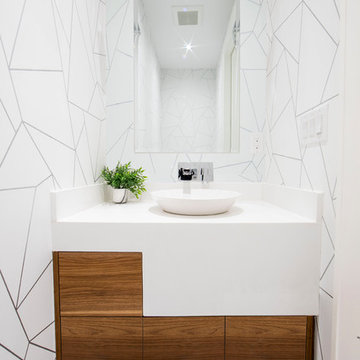
Design ideas for a mid-sized contemporary powder room in Toronto with flat-panel cabinets, medium wood cabinets, white walls, a vessel sink, grey floor, white benchtops, marble floors and solid surface benchtops.
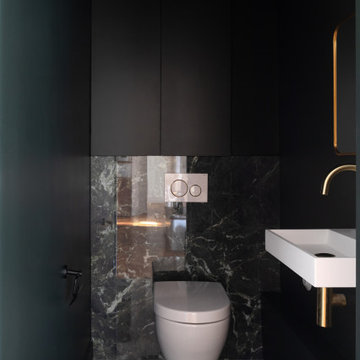
Pour un effet "boite", les toilettes invités ont été parés de marbre vert (céramique) au sol au mur, les autres murs et le plafond ont été peints en vert. Des touches de laiton et de céramique blanche apporte du chic à la pièce.
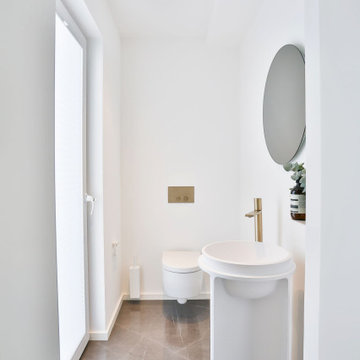
cleanes, elegantes Design, softe Farbastimmung, ein sehr einladendes Gäste WC.
Waschtisch von Falper Studio Frankfurt
Armaturen Milano (über acqua design frankfurt)
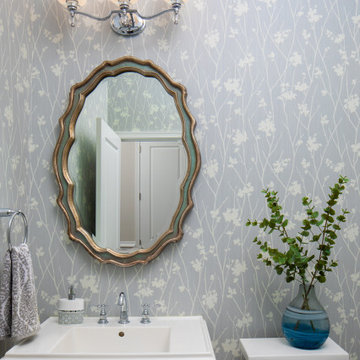
The vintage mirror, textured wallcovering, soft tones, and gentle flow of the wallpaper pattern create an inviting powder room.
This is an example of a mid-sized traditional powder room in Newark with a two-piece toilet, grey walls, a pedestal sink, open cabinets, white cabinets, marble floors, solid surface benchtops, grey floor, white benchtops, a freestanding vanity and wallpaper.
This is an example of a mid-sized traditional powder room in Newark with a two-piece toilet, grey walls, a pedestal sink, open cabinets, white cabinets, marble floors, solid surface benchtops, grey floor, white benchtops, a freestanding vanity and wallpaper.
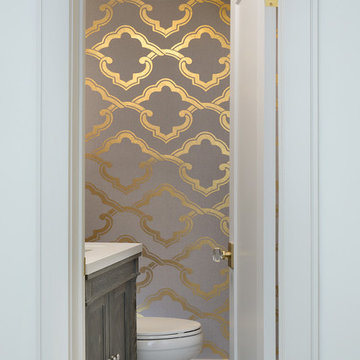
Photo of a mid-sized transitional powder room in Toronto with recessed-panel cabinets, grey cabinets, a two-piece toilet, grey walls, marble floors, an undermount sink, solid surface benchtops and grey floor.
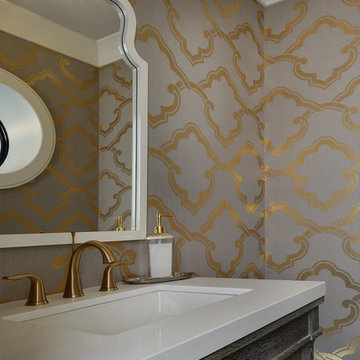
Photo of a mid-sized transitional powder room in Toronto with recessed-panel cabinets, grey cabinets, a two-piece toilet, grey walls, marble floors, an undermount sink, solid surface benchtops and grey floor.
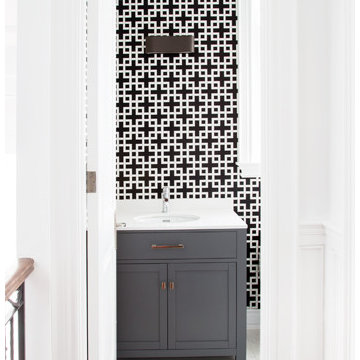
meghan hall photography
Photo of a mid-sized contemporary powder room in Toronto with furniture-like cabinets, grey cabinets, multi-coloured walls, marble floors, an undermount sink and solid surface benchtops.
Photo of a mid-sized contemporary powder room in Toronto with furniture-like cabinets, grey cabinets, multi-coloured walls, marble floors, an undermount sink and solid surface benchtops.
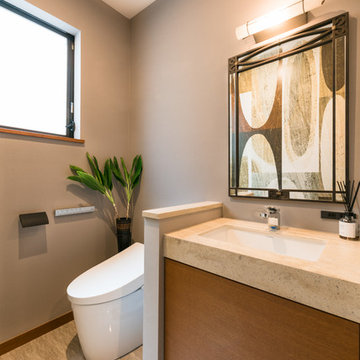
海外リゾートホテルのトイレを再現。内装に輸入壁紙や観葉植物を置いた事がポイントです。
トイレ⇒TOTO
洗面ボール・水栓⇒CERA
カウンターキャビネット⇒自社造作
照明・鏡⇒お施主様の私物
Contemporary powder room in Tokyo with a one-piece toilet, beige tile, stone tile, grey walls, marble floors, an undermount sink, solid surface benchtops, flat-panel cabinets and medium wood cabinets.
Contemporary powder room in Tokyo with a one-piece toilet, beige tile, stone tile, grey walls, marble floors, an undermount sink, solid surface benchtops, flat-panel cabinets and medium wood cabinets.
Powder Room Design Ideas with Marble Floors and Solid Surface Benchtops
1