Powder Room Design Ideas with Medium Hardwood Floors and a Built-in Vanity
Refine by:
Budget
Sort by:Popular Today
161 - 180 of 534 photos
Item 1 of 3
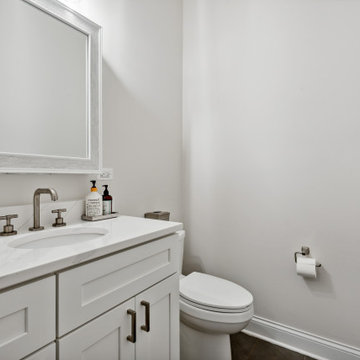
Brand new custom home build. Custom cabinets, quartz counters, hardwood floors throughout, custom lighting throughout. Butlers pantry, wet bar, 2nd floor laundry, fireplace, fully finished basement with game room, guest room and workout room. Custom landscape and hardscape.
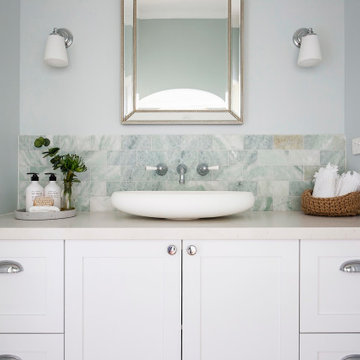
This is an example of a small powder room in Sydney with shaker cabinets, white cabinets, green tile, subway tile, medium hardwood floors, marble benchtops, brown floor, white benchtops and a built-in vanity.
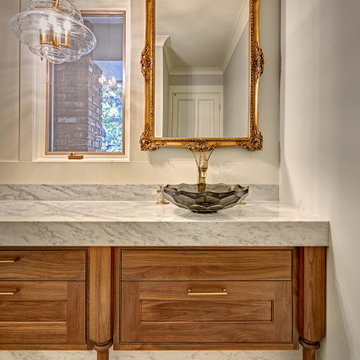
Once a sunken living room closed off from the kitchen, we aimed to change the awkward accessibility of the space into an open and easily functional space that is cohesive. To open up the space even further, we designed a blackened steel structure with mirrorpane glass to reflect light and enlarge the room. Within the structure lives a previously existing lava rock wall. We painted this wall in glitter gold and enhanced the gold luster with built-in backlit LEDs.
Centered within the steel framing is a TV, which has the ability to be hidden when the mirrorpane doors are closed. The adjacent staircase wall is cladded with a large format white casework grid and seamlessly houses the wine refrigerator. The clean lines create a simplistic ornate design as a fresh backdrop for the repurposed crystal chandelier.
Nothing short of bold sophistication, this kitchen overflows with playful elegance — from the gold accents to the glistening crystal chandelier above the island. We took advantage of the large window above the 7’ galley workstation to bring in a great deal of natural light and a beautiful view of the backyard.
In a kitchen full of light and symmetrical elements, on the end of the island we incorporated an asymmetrical focal point finished in a dark slate. This four drawer piece is wrapped in safari brasilica wood that purposefully carries the warmth of the floor up and around the end piece to ground the space further. The wow factor of this kitchen is the geometric glossy gold tiles of the hood creating a glamourous accent against a marble backsplash above the cooktop.
This kitchen is not only classically striking but also highly functional. The versatile wall, opposite of the galley sink, includes an integrated refrigerator, freezer, steam oven, convection oven, two appliance garages, and tall cabinetry for pantry items. The kitchen’s layout of appliances creates a fluid circular flow in the kitchen. Across from the kitchen stands a slate gray wine hutch incorporated into the wall. The doors and drawers have a gilded diamond mesh in the center panels. This mesh ties in the golden accents around the kitchens décor and allows you to have a peek inside the hutch when the interior lights are on for a soft glow creating a beautiful transition into the living room. Between the warm tones of light flooring and the light whites and blues of the cabinetry, the kitchen is well-balanced with a bright and airy atmosphere.
The powder room for this home is gilded with glamor. The rich tones of the walnut wood vanity come forth midst the cool hues of the marble countertops and backdrops. Keeping the walls light, the ornate framed mirror pops within the space. We brought this mirror into the place from another room within the home to balance the window alongside it. The star of this powder room is the repurposed golden swan faucet extending from the marble countertop. We places a facet patterned glass vessel to create a transparent complement adjacent to the gold swan faucet. In front of the window hangs an asymmetrical pendant light with a sculptural glass form that does not compete with the mirror.
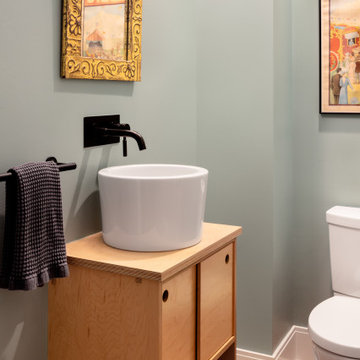
Photo of a powder room in DC Metro with flat-panel cabinets, brown cabinets, a two-piece toilet, medium hardwood floors, a vessel sink, wood benchtops, brown floor, brown benchtops and a built-in vanity.
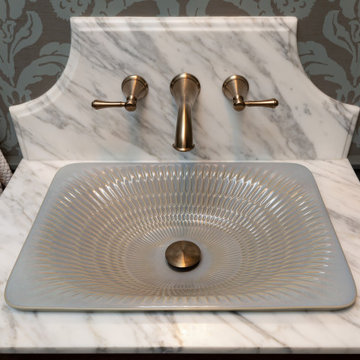
All new space created during a kitchen remodel. Custom vanity with Stain Finish with door for concealed storage. Wall covering to add interest to new walls in an old home. Wainscoting panels to allow for contrast with a paint color. Mix of brass finishes of fixtures and use new reproduction push-button switches to match existing throughout.
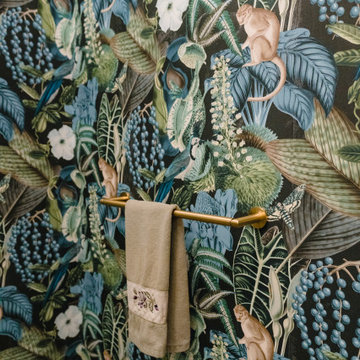
You're in the jungle now... this fun space was transformed with elegant and fun wallpaper.
Small traditional powder room in Charleston with dark wood cabinets, a two-piece toilet, blue walls, medium hardwood floors, an undermount sink, granite benchtops, brown floor, beige benchtops, a built-in vanity and wallpaper.
Small traditional powder room in Charleston with dark wood cabinets, a two-piece toilet, blue walls, medium hardwood floors, an undermount sink, granite benchtops, brown floor, beige benchtops, a built-in vanity and wallpaper.
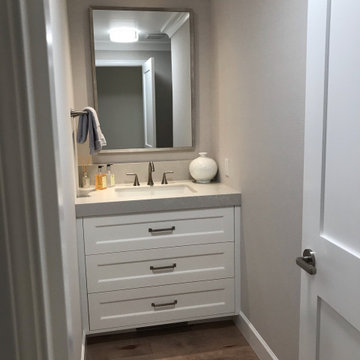
Completely remodeled powder bath with custom painted cabinets. Laminated quartz countertops and undermounted sink. Custom mirror.
Small transitional powder room in Seattle with shaker cabinets, white cabinets, gray tile, grey walls, medium hardwood floors, engineered quartz benchtops, grey benchtops, a built-in vanity and wallpaper.
Small transitional powder room in Seattle with shaker cabinets, white cabinets, gray tile, grey walls, medium hardwood floors, engineered quartz benchtops, grey benchtops, a built-in vanity and wallpaper.
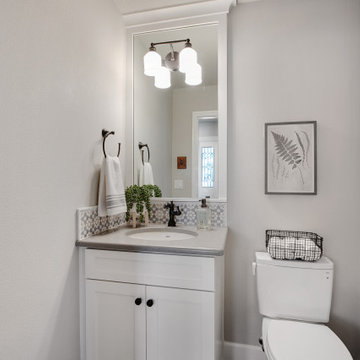
Small but stylish! This powder room features sleek white cabinets, gray quartz counters, and a playful tile backsplash for a touch of personality. Who said small spaces can’t be chic?
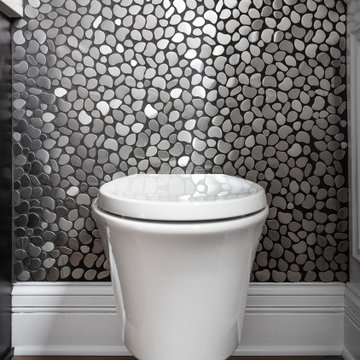
Accent walls are trending right now and this homeowner chose this wall-hung toilet with wall control both set on SoHo Studios cobblestone brushed silver metal tiles from Floor Covering Associates in Naperville.
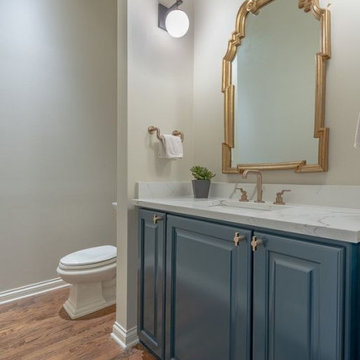
Inspiration for a large modern powder room in Chicago with raised-panel cabinets, turquoise cabinets, beige walls, medium hardwood floors, a drop-in sink, marble benchtops, brown floor, white benchtops and a built-in vanity.
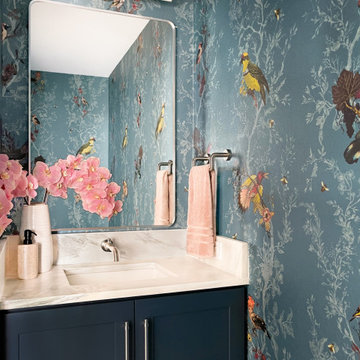
Photo of a mid-sized transitional powder room in Nashville with shaker cabinets, blue cabinets, medium hardwood floors, an undermount sink, engineered quartz benchtops, brown floor, beige benchtops, a built-in vanity and wallpaper.
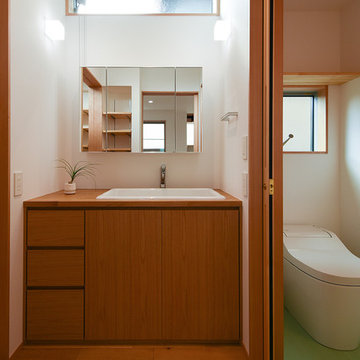
キッチン横の洗面コーナー。キャビネットは造り付けの製作家具です。幅が広く深さもある実験用シンクをボウルとして利用しています。左右に戸があり、右側はトイレ。左側は脱衣室へと繋がっていますl
Design ideas for a mid-sized asian powder room in Other with a one-piece toilet, white tile, white walls, wood benchtops, brown benchtops, flat-panel cabinets, dark wood cabinets, medium hardwood floors, an undermount sink, beige floor, a built-in vanity, wallpaper and wallpaper.
Design ideas for a mid-sized asian powder room in Other with a one-piece toilet, white tile, white walls, wood benchtops, brown benchtops, flat-panel cabinets, dark wood cabinets, medium hardwood floors, an undermount sink, beige floor, a built-in vanity, wallpaper and wallpaper.
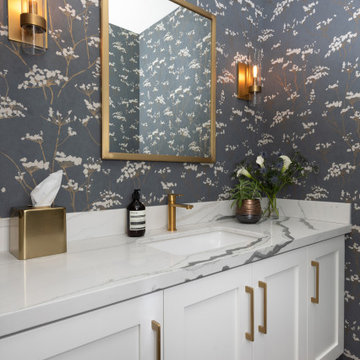
The powder room is wallpapered in a beautiful gray floral paper that picks up on the deep gray veining in the stone countertop. A custom white vanity is accented with matte brass hardware, mirror and sconces.
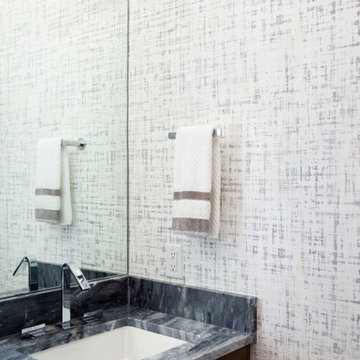
Powder Room
Design ideas for a mid-sized modern powder room in Austin with flat-panel cabinets, dark wood cabinets, white walls, medium hardwood floors, an undermount sink, marble benchtops, grey benchtops, a built-in vanity and wallpaper.
Design ideas for a mid-sized modern powder room in Austin with flat-panel cabinets, dark wood cabinets, white walls, medium hardwood floors, an undermount sink, marble benchtops, grey benchtops, a built-in vanity and wallpaper.
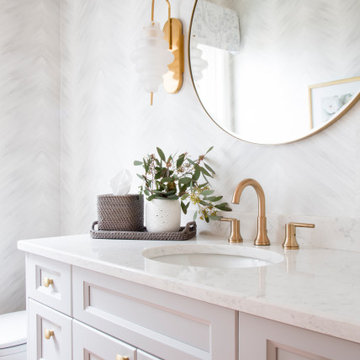
This spacious home in North Vancouver's Deep Cove community had been built and decorated just over 20 years ago and was in need of updating. Our clients who are empty nesters, spend much of their time in the kitchen and family room so we focused on these spaces keeping in mind that the more formal spaces on the main floor will follow in a few years time. For the most part the layout of their kitchen worked well for them so our role was to tweak the kitchen and family room furniture layout and to select updated finishes and furnishings. Since this home transformation is not happening all at once, we purposefully selected classic finishes, like antique brass hardware, that will tie in with the rest of the home's decor until it can be updated. The resulting refresh stays true to the original feel of the house while giving it a clean, updated look.
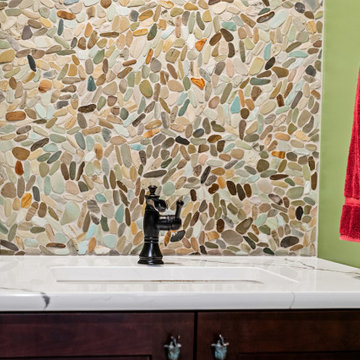
Late 1800s Victorian Bungalow i Central Denver was updated creating an entirely different experience to a young couple who loved to cook and entertain.
By opening up two load bearing wall, replacing and refinishing new wood floors with radiant heating, exposing brick and ultimately painting the brick.. the space transformed in a huge open yet warm entertaining haven. Bold color was at the heart of this palette and the homeowners personal essence.
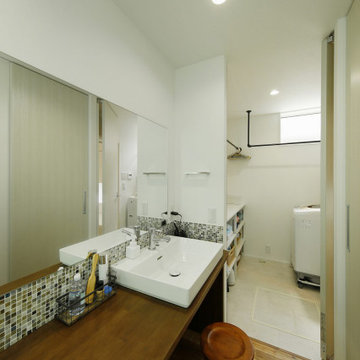
お気に入りのモザイクタイルで演出した洗面室。奥の脱衣室とつながり、全体としてランドリースペースとして機能します。
Mid-sized industrial powder room in Tokyo Suburbs with open cabinets, brown cabinets, multi-coloured tile, ceramic tile, white walls, medium hardwood floors, a drop-in sink, wood benchtops, brown floor, brown benchtops, a built-in vanity, wallpaper and wallpaper.
Mid-sized industrial powder room in Tokyo Suburbs with open cabinets, brown cabinets, multi-coloured tile, ceramic tile, white walls, medium hardwood floors, a drop-in sink, wood benchtops, brown floor, brown benchtops, a built-in vanity, wallpaper and wallpaper.
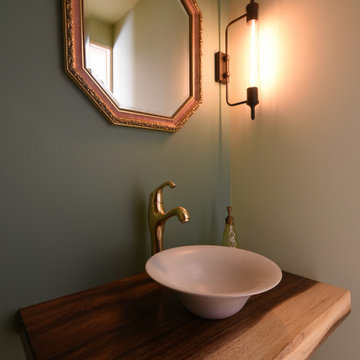
アンティークな空間とモンキーポッドの洗面台
Design ideas for a small industrial powder room in Other with a two-piece toilet, green walls, medium hardwood floors, a drop-in sink, wood benchtops, multi-coloured floor, multi-coloured benchtops, a built-in vanity, wallpaper and wallpaper.
Design ideas for a small industrial powder room in Other with a two-piece toilet, green walls, medium hardwood floors, a drop-in sink, wood benchtops, multi-coloured floor, multi-coloured benchtops, a built-in vanity, wallpaper and wallpaper.
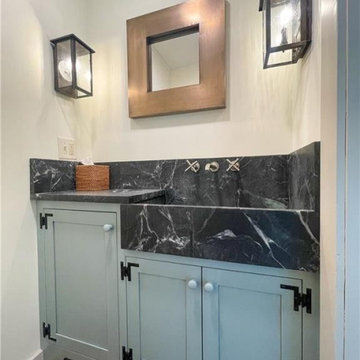
This is an example of a traditional powder room in Bridgeport with shaker cabinets, blue cabinets, medium hardwood floors, a trough sink, soapstone benchtops, black benchtops and a built-in vanity.
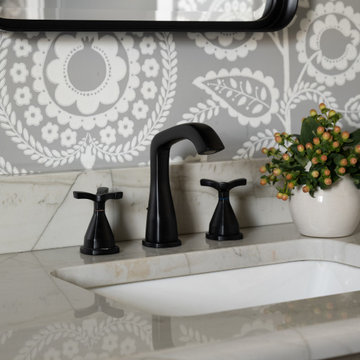
Our Carmel design-build studio planned a beautiful open-concept layout for this home with a lovely kitchen, adjoining dining area, and a spacious and comfortable living space. We chose a classic blue and white palette in the kitchen, used high-quality appliances, and added plenty of storage spaces to make it a functional, hardworking kitchen. In the adjoining dining area, we added a round table with elegant chairs. The spacious living room comes alive with comfortable furniture and furnishings with fun patterns and textures. A stunning fireplace clad in a natural stone finish creates visual interest. In the powder room, we chose a lovely gray printed wallpaper, which adds a hint of elegance in an otherwise neutral but charming space.
---
Project completed by Wendy Langston's Everything Home interior design firm, which serves Carmel, Zionsville, Fishers, Westfield, Noblesville, and Indianapolis.
For more about Everything Home, see here: https://everythinghomedesigns.com/
To learn more about this project, see here:
https://everythinghomedesigns.com/portfolio/modern-home-at-holliday-farms
Powder Room Design Ideas with Medium Hardwood Floors and a Built-in Vanity
9