Powder Room Design Ideas with Medium Hardwood Floors and Engineered Quartz Benchtops
Refine by:
Budget
Sort by:Popular Today
141 - 160 of 728 photos
Item 1 of 3
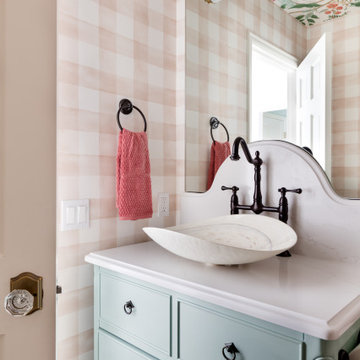
This is an example of a small powder room in Seattle with turquoise cabinets, a one-piece toilet, pink tile, pink walls, medium hardwood floors, a vessel sink, engineered quartz benchtops, brown floor, white benchtops, a freestanding vanity, wallpaper and wallpaper.

Coastal style powder room remodeling in Alexandria VA with blue vanity, blue wall paper, and hardwood flooring.
Design ideas for a small beach style powder room in DC Metro with furniture-like cabinets, blue cabinets, a one-piece toilet, blue tile, multi-coloured walls, medium hardwood floors, an undermount sink, engineered quartz benchtops, brown floor, white benchtops, a freestanding vanity and wallpaper.
Design ideas for a small beach style powder room in DC Metro with furniture-like cabinets, blue cabinets, a one-piece toilet, blue tile, multi-coloured walls, medium hardwood floors, an undermount sink, engineered quartz benchtops, brown floor, white benchtops, a freestanding vanity and wallpaper.
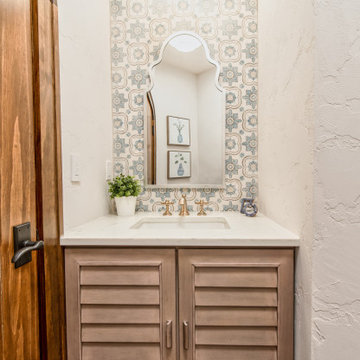
Inspiration for a small scandinavian powder room in Milwaukee with louvered cabinets, beige cabinets, a two-piece toilet, blue tile, ceramic tile, white walls, medium hardwood floors, an undermount sink, engineered quartz benchtops, brown floor, white benchtops and a freestanding vanity.
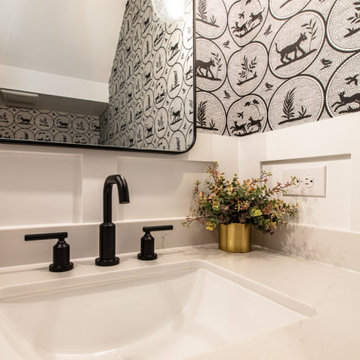
Small transitional powder room in Houston with shaker cabinets, black cabinets, medium hardwood floors, an undermount sink, engineered quartz benchtops, brown floor, black benchtops, a built-in vanity and wallpaper.
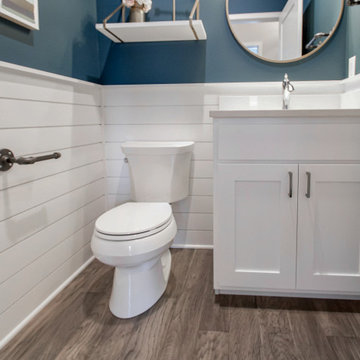
Engineered Hardwood: Trends In Wood - Winston Hickory
White Horizontal Wainscoting
Gold Accents
Round Mirror with gold frame
This is an example of a small transitional powder room with recessed-panel cabinets, white cabinets, a two-piece toilet, blue tile, blue walls, medium hardwood floors, an integrated sink, engineered quartz benchtops, brown floor and white benchtops.
This is an example of a small transitional powder room with recessed-panel cabinets, white cabinets, a two-piece toilet, blue tile, blue walls, medium hardwood floors, an integrated sink, engineered quartz benchtops, brown floor and white benchtops.
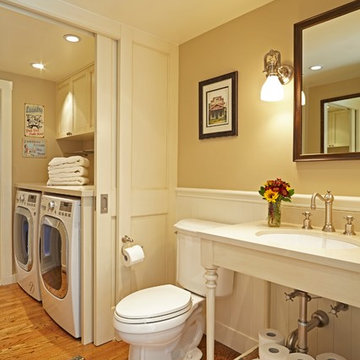
Doug Hill Photography
Photo of a small traditional powder room in Los Angeles with a two-piece toilet, beige walls, medium hardwood floors, an undermount sink, engineered quartz benchtops, white cabinets and open cabinets.
Photo of a small traditional powder room in Los Angeles with a two-piece toilet, beige walls, medium hardwood floors, an undermount sink, engineered quartz benchtops, white cabinets and open cabinets.
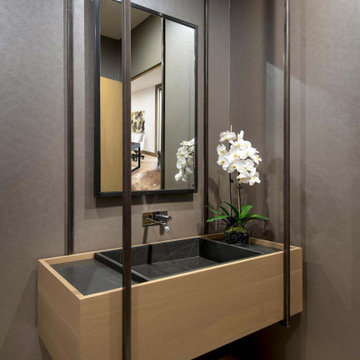
With adjacent neighbors within a fairly dense section of Paradise Valley, Arizona, C.P. Drewett sought to provide a tranquil retreat for a new-to-the-Valley surgeon and his family who were seeking the modernism they loved though had never lived in. With a goal of consuming all possible site lines and views while maintaining autonomy, a portion of the house — including the entry, office, and master bedroom wing — is subterranean. This subterranean nature of the home provides interior grandeur for guests but offers a welcoming and humble approach, fully satisfying the clients requests.
While the lot has an east-west orientation, the home was designed to capture mainly north and south light which is more desirable and soothing. The architecture’s interior loftiness is created with overlapping, undulating planes of plaster, glass, and steel. The woven nature of horizontal planes throughout the living spaces provides an uplifting sense, inviting a symphony of light to enter the space. The more voluminous public spaces are comprised of stone-clad massing elements which convert into a desert pavilion embracing the outdoor spaces. Every room opens to exterior spaces providing a dramatic embrace of home to natural environment.
Grand Award winner for Best Interior Design of a Custom Home
The material palette began with a rich, tonal, large-format Quartzite stone cladding. The stone’s tones gaveforth the rest of the material palette including a champagne-colored metal fascia, a tonal stucco system, and ceilings clad with hemlock, a tight-grained but softer wood that was tonally perfect with the rest of the materials. The interior case goods and wood-wrapped openings further contribute to the tonal harmony of architecture and materials.
Grand Award Winner for Best Indoor Outdoor Lifestyle for a Home This award-winning project was recognized at the 2020 Gold Nugget Awards with two Grand Awards, one for Best Indoor/Outdoor Lifestyle for a Home, and another for Best Interior Design of a One of a Kind or Custom Home.
At the 2020 Design Excellence Awards and Gala presented by ASID AZ North, Ownby Design received five awards for Tonal Harmony. The project was recognized for 1st place – Bathroom; 3rd place – Furniture; 1st place – Kitchen; 1st place – Outdoor Living; and 2nd place – Residence over 6,000 square ft. Congratulations to Claire Ownby, Kalysha Manzo, and the entire Ownby Design team.
Tonal Harmony was also featured on the cover of the July/August 2020 issue of Luxe Interiors + Design and received a 14-page editorial feature entitled “A Place in the Sun” within the magazine.
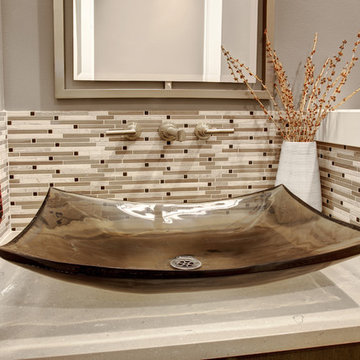
Soundview Photography
Contemporary powder room in Seattle with flat-panel cabinets, dark wood cabinets, a two-piece toilet, beige walls, medium hardwood floors, a vessel sink, multi-coloured tile, stone tile and engineered quartz benchtops.
Contemporary powder room in Seattle with flat-panel cabinets, dark wood cabinets, a two-piece toilet, beige walls, medium hardwood floors, a vessel sink, multi-coloured tile, stone tile and engineered quartz benchtops.

From architecture to finishing touches, this Napa Valley home exudes elegance, sophistication and rustic charm.
The powder room exudes rustic charm with a reclaimed vanity, accompanied by captivating artwork.
---
Project by Douglah Designs. Their Lafayette-based design-build studio serves San Francisco's East Bay areas, including Orinda, Moraga, Walnut Creek, Danville, Alamo Oaks, Diablo, Dublin, Pleasanton, Berkeley, Oakland, and Piedmont.
For more about Douglah Designs, see here: http://douglahdesigns.com/
To learn more about this project, see here: https://douglahdesigns.com/featured-portfolio/napa-valley-wine-country-home-design/
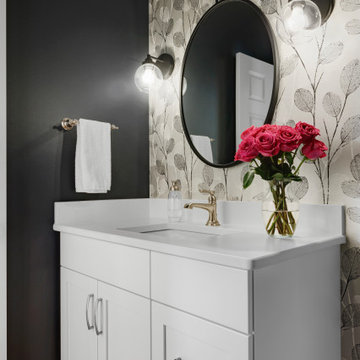
This half bathroom went from a dull, builder grade look to an eye-catching, memorable space.
The bold paint color adds drama to the room and the metallic wallpaper really make this bathroom pop! A mixture of metal finishes and the crisp white vanity add a clean look to the Half Bathroom. Hickory wood flooring was added and runs throughout the main floor of the home.
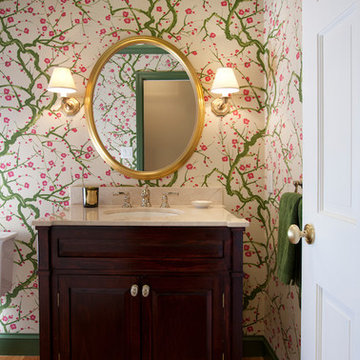
www.russmezikofskyphotography.com/
Mid-sized traditional powder room in Boston with recessed-panel cabinets, dark wood cabinets, multi-coloured walls, medium hardwood floors, an undermount sink and engineered quartz benchtops.
Mid-sized traditional powder room in Boston with recessed-panel cabinets, dark wood cabinets, multi-coloured walls, medium hardwood floors, an undermount sink and engineered quartz benchtops.
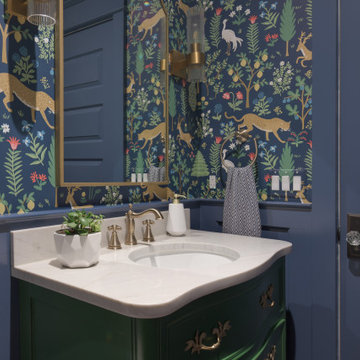
This punchy powder room is the perfect spot to take a risk with bold colors and patterns. In this beautiful renovated Victorian home, we started with an antique piece of furniture, painted a lovely kelly green to serve as the vanity. We paired this with brass accents, a wild wallpaper, and painted all of the trim a coordinating navy blue for a powder room that really pops!
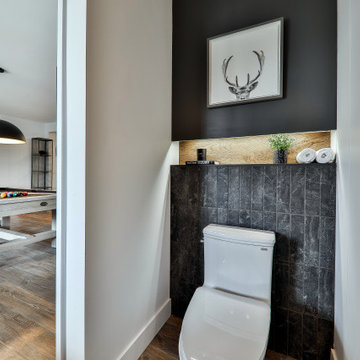
Design ideas for a small country powder room in Montreal with flat-panel cabinets, brown cabinets, a one-piece toilet, gray tile, ceramic tile, white walls, medium hardwood floors, an integrated sink, engineered quartz benchtops, white benchtops, a floating vanity and planked wall panelling.
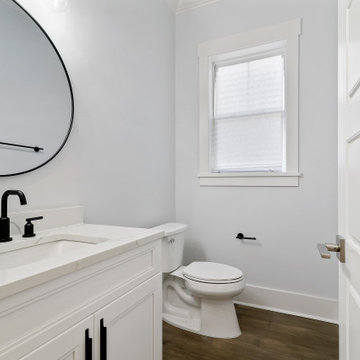
Photo of a mid-sized beach style powder room in Atlanta with shaker cabinets, white cabinets, a two-piece toilet, grey walls, medium hardwood floors, an undermount sink, engineered quartz benchtops, grey floor, white benchtops and a built-in vanity.
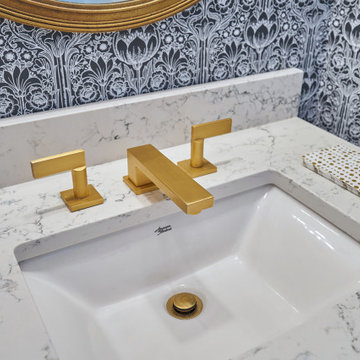
This contemporary powder room design in Yardley, PA is proof that the smallest room in the house can be the most stylish. The combination of colors and textures creates a stunning design that will make it a conversation piece for visitors to the home. The Jay Rambo floating vanity cabinet has a natural finish on Sapele with a Salerno door style. This is accented by a Caesarstone White Attica countertop, Top Knobs satin brass hardware, and a Sigma Stixx 8" lever faucet. A decorative gold framed mirror sits against the backdrop of bold, black and white patterned wallpaper. Warm wood floors create a cozy atmosphere, and a Toto toilet completes this powder room.
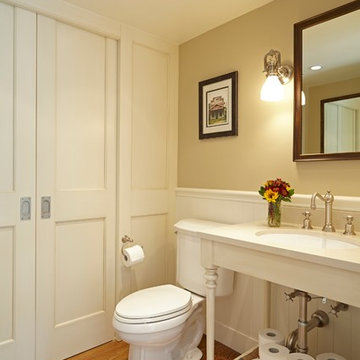
Doug Hill Photography
Photo of a small traditional powder room in Los Angeles with a two-piece toilet, beige walls, medium hardwood floors, an undermount sink, engineered quartz benchtops, white cabinets and open cabinets.
Photo of a small traditional powder room in Los Angeles with a two-piece toilet, beige walls, medium hardwood floors, an undermount sink, engineered quartz benchtops, white cabinets and open cabinets.
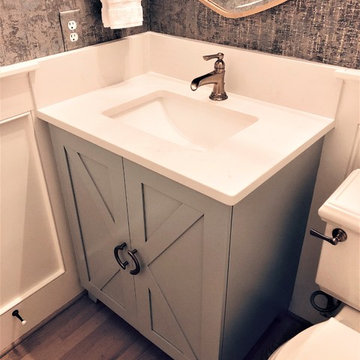
Photo of a mid-sized country powder room in Raleigh with furniture-like cabinets, grey cabinets, a two-piece toilet, grey walls, medium hardwood floors, an undermount sink, engineered quartz benchtops, brown floor and white benchtops.
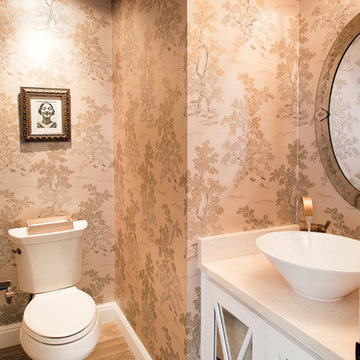
A modern-contemporary home that boasts a cool, urban style. Each room was decorated somewhat simply while featuring some jaw-dropping accents. From the bicycle wall decor in the dining room to the glass and gold-based table in the breakfast nook, each room had a unique take on contemporary design (with a nod to mid-century modern design).
Designed by Sara Barney’s BANDD DESIGN, who are based in Austin, Texas and serving throughout Round Rock, Lake Travis, West Lake Hills, and Tarrytown.
For more about BANDD DESIGN, click here: https://bandddesign.com/
To learn more about this project, click here: https://bandddesign.com/westlake-house-in-the-hills/
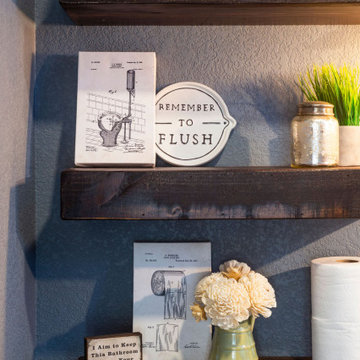
Our clients were looking to make this home their forever home and to create a warm and welcoming space that the whole family would enjoy returning to every day. One of our primary goals in this project was to change how our clients moved through their home. We tossed aside the existing walls that blocked off the kitchen and introduced a butler’s pantry to connect the kitchen directly to the dining room. Contrast is king in this home, and we utilized a variety of light and dark finishes to create distinctive layers and lean into opportunities for accents. To tie the space in this home together, we introduced warm hardwood flooring throughout the main level and selected a soft grey paint as our primary wall color.
Kitchen- The heart of this home is most definitely the kitchen! We erased every trace of the original builder kitchen and created a space that welcomes one and all. The glorious island, with its light cabinetry and dramatic quartz countertop, provides the perfect gathering place for morning coffee and baking sessions. At the perimeter of the kitchen, we selected a handsome grey finish with a brushed linen effect for an extra touch of texture that ties in with the high variation backsplash tile giving us a softened handmade feel. Black metal accents from the hardware to the light fixtures unite the kitchen with the rest of the home.
Butler’s Pantry- The Butler’s Pantry quickly became one of our favorite spaces in this home! We had fun with the backsplash tile patten (utilizing the same tile we highlighted in the kitchen but installed in a herringbone pattern). Continuing the warm tones through this space with the butcher block counter and open shelving, it works to unite the front and back of the house. Plus, this space is home to the kegerator with custom family tap handles!
Mud Room- We wanted to make sure we gave this busy family a landing place for all their belongings. With plenty of cabinetry storage, a sweet built-in bench, and hooks galore there’s no more jockeying to find a home for coats.
Fireplace- A double-sided fireplace means double the opportunity for a dramatic focal point! On the living room side (the tv-free grown-up zone) we utilized reclaimed wooden planks to add layers of texture and bring in more cozy warm vibes. On the family room side (aka the tv room) we mixed it up with a travertine ledger stone that ties in with the warm tones of the kitchen island.
Staircase- The standard builder handrail was just not going to do it anymore! So, we leveled up designed a custom steel & wood railing for this home with a dark finish that allows it to contrast beautifully against the walls and tie in with the dark accent finishes throughout the home.
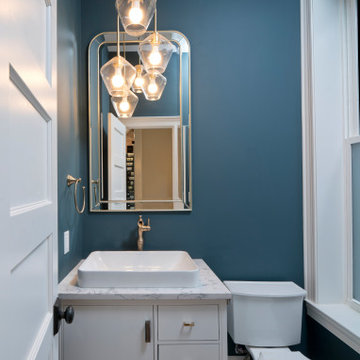
A beautiful art deco inspired powder room with dramatic blue wall paper and repeated gold and white fixtures.
This is an example of a modern powder room in DC Metro with flat-panel cabinets, blue walls, medium hardwood floors, a vessel sink, engineered quartz benchtops and white benchtops.
This is an example of a modern powder room in DC Metro with flat-panel cabinets, blue walls, medium hardwood floors, a vessel sink, engineered quartz benchtops and white benchtops.
Powder Room Design Ideas with Medium Hardwood Floors and Engineered Quartz Benchtops
8