Powder Room Design Ideas with Medium Hardwood Floors and Engineered Quartz Benchtops
Refine by:
Budget
Sort by:Popular Today
61 - 80 of 728 photos
Item 1 of 3
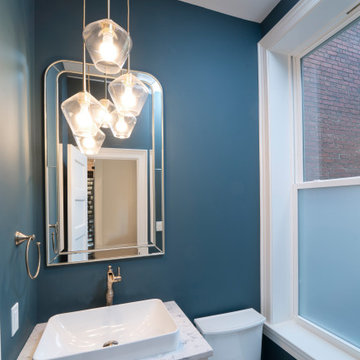
A beautiful powder room with dramatic blue wall paint. The powder room is located across from the wine cellar. The design represents the art deco period with repeated gold and white tones.
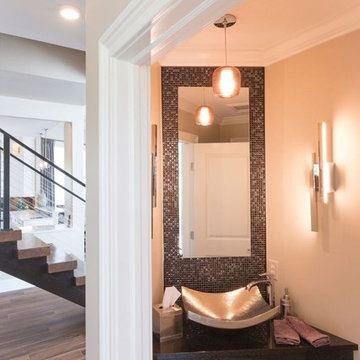
Design ideas for a small transitional powder room in Other with black tile, gray tile, multi-coloured tile, metal tile, black walls, medium hardwood floors, a vessel sink, engineered quartz benchtops and brown floor.
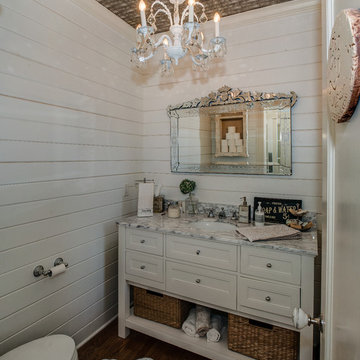
phoenix photographic
Inspiration for a mid-sized traditional powder room in Wilmington with beaded inset cabinets, white cabinets, a one-piece toilet, white walls, medium hardwood floors, an undermount sink, engineered quartz benchtops and grey benchtops.
Inspiration for a mid-sized traditional powder room in Wilmington with beaded inset cabinets, white cabinets, a one-piece toilet, white walls, medium hardwood floors, an undermount sink, engineered quartz benchtops and grey benchtops.
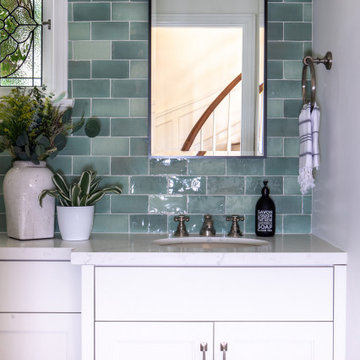
The powder room retains the charm of the home which was originally built in the 1940's. The stained glass window was replicated with colors that complimented the updated look. The handmade green zelige tile, custom vanity, quartz countertop and custom mirror create a cozy space.
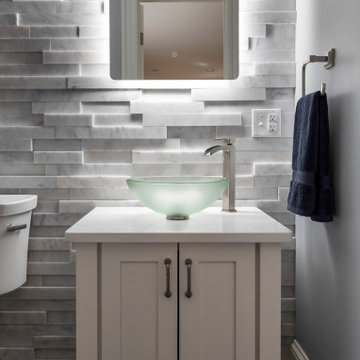
Design ideas for a small transitional powder room in Boston with flat-panel cabinets, white cabinets, a one-piece toilet, gray tile, marble, grey walls, medium hardwood floors, a vessel sink, engineered quartz benchtops, brown floor and white benchtops.
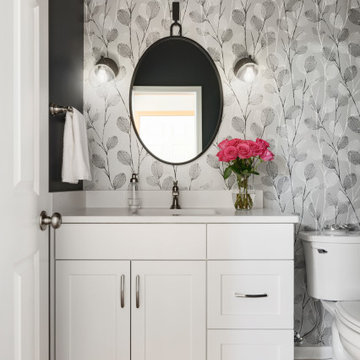
This half bathroom went from a dull, builder grade look to an eye-catching, memorable space.
The bold paint color adds drama to the room and the metallic wallpaper really make this bathroom pop! A mixture of metal finishes and the crisp white vanity add a clean look to the Half Bathroom. Hickory wood flooring was added and runs throughout the main floor of the home.
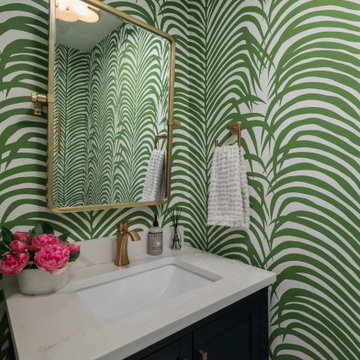
This is an example of a small transitional powder room in Other with shaker cabinets, black cabinets, medium hardwood floors, engineered quartz benchtops, brown floor, white benchtops, a freestanding vanity and wallpaper.
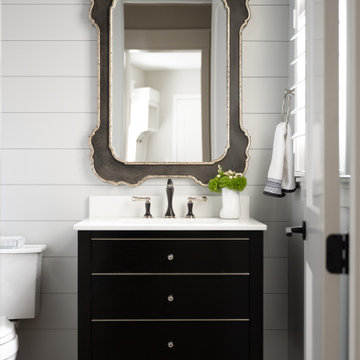
Our Indiana studio created an elegant and sophisticated design plan for this beautiful Euro-inspired custom-build home in Zionsville’s Holliday Farms country club. Throughout the home we used a neutral palette for a bright and seamless flow and thoughtful lighting to create interesting focal points. The home bar got a classic look with wooden cabinets, a beautiful island, and minimalist bar chairs. The airy kitchen’s light-colored cabinets and comfortable bar chairs exude warmth and cheer. We also gave the client’s lovely wine collection a unique display shelf next to the dining area.
---Project completed by Wendy Langston's Everything Home interior design firm, which serves Carmel, Zionsville, Fishers, Westfield, Noblesville, and Indianapolis.
For more about Everything Home, see here: https://everythinghomedesigns.com/
To learn more about this project, see here:
https://everythinghomedesigns.com/portfolio/euro-inspired-luxe-living/
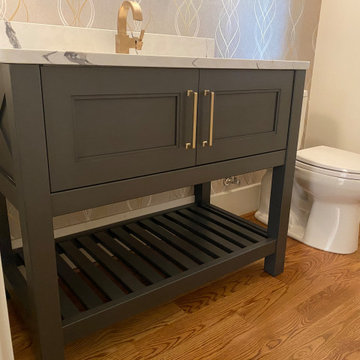
The powder room includes gold fixtures and hardware, and a freestanding furniture-style vanity.
Mid-sized transitional powder room in DC Metro with shaker cabinets, grey cabinets, a two-piece toilet, white walls, medium hardwood floors, an undermount sink, engineered quartz benchtops, brown floor, white benchtops, a freestanding vanity and wallpaper.
Mid-sized transitional powder room in DC Metro with shaker cabinets, grey cabinets, a two-piece toilet, white walls, medium hardwood floors, an undermount sink, engineered quartz benchtops, brown floor, white benchtops, a freestanding vanity and wallpaper.
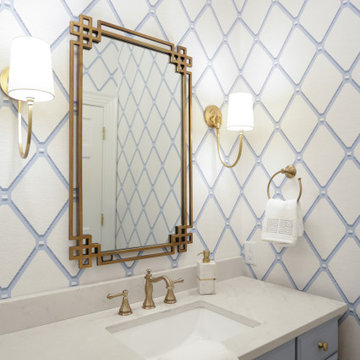
Our busy young homeowners were looking to move back to Indianapolis and considered building new, but they fell in love with the great bones of this Coppergate home. The home reflected different times and different lifestyles and had become poorly suited to contemporary living. We worked with Stacy Thompson of Compass Design for the design and finishing touches on this renovation. The makeover included improving the awkwardness of the front entrance into the dining room, lightening up the staircase with new spindles, treads and a brighter color scheme in the hall. New carpet and hardwoods throughout brought an enhanced consistency through the first floor. We were able to take two separate rooms and create one large sunroom with walls of windows and beautiful natural light to abound, with a custom designed fireplace. The downstairs powder received a much-needed makeover incorporating elegant transitional plumbing and lighting fixtures. In addition, we did a complete top-to-bottom makeover of the kitchen, including custom cabinetry, new appliances and plumbing and lighting fixtures. Soft gray tile and modern quartz countertops bring a clean, bright space for this family to enjoy. This delightful home, with its clean spaces and durable surfaces is a textbook example of how to take a solid but dull abode and turn it into a dream home for a young family.
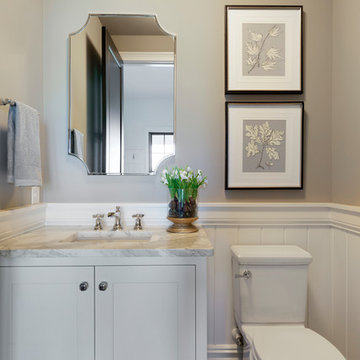
Spacecrafting
This is an example of a mid-sized beach style powder room in Minneapolis with furniture-like cabinets, white cabinets, beige walls, medium hardwood floors, a drop-in sink, engineered quartz benchtops, brown floor and white benchtops.
This is an example of a mid-sized beach style powder room in Minneapolis with furniture-like cabinets, white cabinets, beige walls, medium hardwood floors, a drop-in sink, engineered quartz benchtops, brown floor and white benchtops.
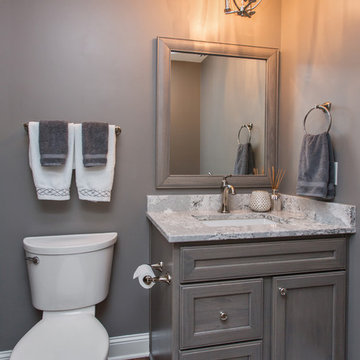
Some people remodel their kitchen, some remodel their master bath and some people do both and then some. These homeowners were ready to invest heavily in their home with a complete home remodel including kitchen, family room, powder room, laundry room, stairs, master bath and all flooring and mill work on the second floor plus many window replacements. While such an extensive remodel is more budget intense, it also gives the home a fresh, updated look at once. Enjoy this complete home transformation!
Photos by Jake Boyd Photo
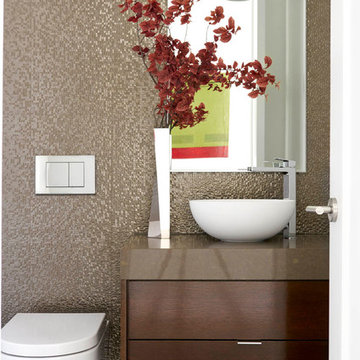
Small contemporary powder room in Dallas with flat-panel cabinets, dark wood cabinets, a wall-mount toilet, white walls, medium hardwood floors, an undermount sink and engineered quartz benchtops.
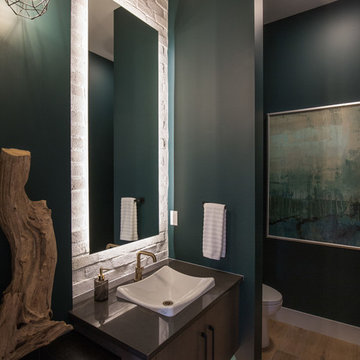
Adrian Shellard Photography
Inspiration for a large contemporary powder room in Calgary with flat-panel cabinets, dark wood cabinets, a two-piece toilet, white tile, stone tile, green walls, medium hardwood floors, a vessel sink, engineered quartz benchtops, brown floor and black benchtops.
Inspiration for a large contemporary powder room in Calgary with flat-panel cabinets, dark wood cabinets, a two-piece toilet, white tile, stone tile, green walls, medium hardwood floors, a vessel sink, engineered quartz benchtops, brown floor and black benchtops.
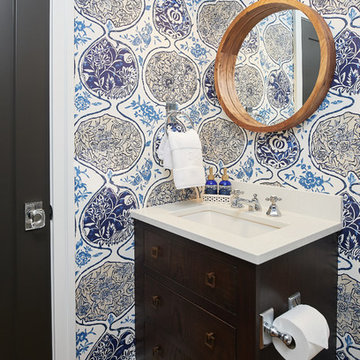
The cozy powder room has a huge impact with the bold and colorful wallpaper. The dark cabinet, bronze light, brown door and wood mirror bring in textural elements and contrast without competing with the bold pattern of the paper.
Photographer: Ashley Avila Photography
Interior Design: Vision Interiors by Visbeen
Builder: Joel Peterson Homes
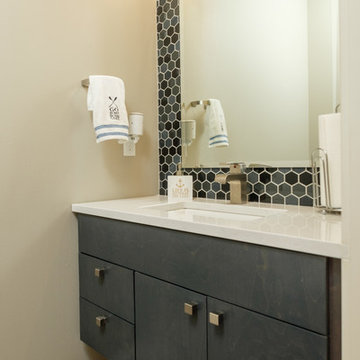
Photo of a contemporary powder room in Other with furniture-like cabinets, grey cabinets, an undermount sink, engineered quartz benchtops, porcelain tile, beige walls, medium hardwood floors and white benchtops.
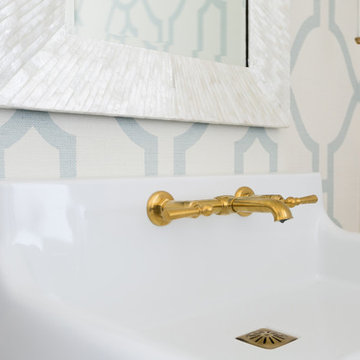
Patrick Brickman
This is an example of a mid-sized country powder room in Charleston with furniture-like cabinets, white cabinets, blue walls, medium hardwood floors, an integrated sink, engineered quartz benchtops, brown floor and white benchtops.
This is an example of a mid-sized country powder room in Charleston with furniture-like cabinets, white cabinets, blue walls, medium hardwood floors, an integrated sink, engineered quartz benchtops, brown floor and white benchtops.
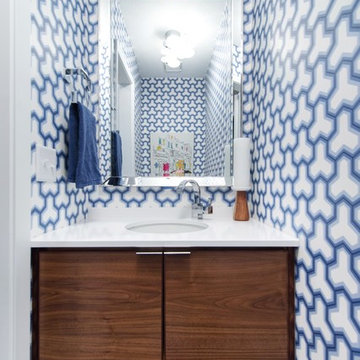
Matt Kocourek
Photo of a small contemporary powder room in Kansas City with flat-panel cabinets, medium wood cabinets, blue walls, medium hardwood floors, an undermount sink, engineered quartz benchtops, blue tile, white tile, porcelain tile, brown floor and white benchtops.
Photo of a small contemporary powder room in Kansas City with flat-panel cabinets, medium wood cabinets, blue walls, medium hardwood floors, an undermount sink, engineered quartz benchtops, blue tile, white tile, porcelain tile, brown floor and white benchtops.

This Lafayette, California, modern farmhouse is all about laid-back luxury. Designed for warmth and comfort, the home invites a sense of ease, transforming it into a welcoming haven for family gatherings and events.
This powder room is adorned with artful tiles, a neutral palette, and a sleek vanity. The expansive mirror and strategic lighting create an open and inviting ambience.
Project by Douglah Designs. Their Lafayette-based design-build studio serves San Francisco's East Bay areas, including Orinda, Moraga, Walnut Creek, Danville, Alamo Oaks, Diablo, Dublin, Pleasanton, Berkeley, Oakland, and Piedmont.
For more about Douglah Designs, click here: http://douglahdesigns.com/
To learn more about this project, see here:
https://douglahdesigns.com/featured-portfolio/lafayette-modern-farmhouse-rebuild/
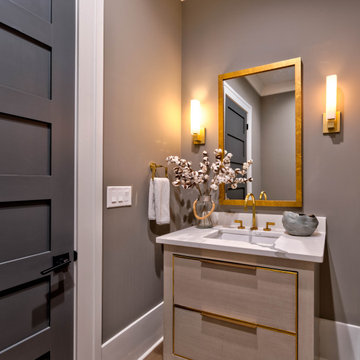
Design ideas for a mid-sized modern powder room in Atlanta with furniture-like cabinets, grey cabinets, a two-piece toilet, grey walls, medium hardwood floors, an undermount sink, engineered quartz benchtops, brown floor, white benchtops and a freestanding vanity.
Powder Room Design Ideas with Medium Hardwood Floors and Engineered Quartz Benchtops
4