Powder Room Design Ideas with Medium Hardwood Floors and Granite Benchtops
Refine by:
Budget
Sort by:Popular Today
41 - 60 of 384 photos
Item 1 of 3
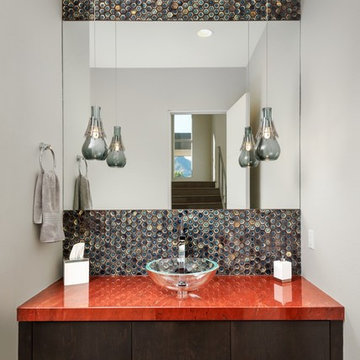
The unique opportunity and challenge for the Joshua Tree project was to enable the architecture to prioritize views. Set in the valley between Mummy and Camelback mountains, two iconic landforms located in Paradise Valley, Arizona, this lot “has it all” regarding views. The challenge was answered with what we refer to as the desert pavilion.
This highly penetrated piece of architecture carefully maintains a one-room deep composition. This allows each space to leverage the majestic mountain views. The material palette is executed in a panelized massing composition. The home, spawned from mid-century modern DNA, opens seamlessly to exterior living spaces providing for the ultimate in indoor/outdoor living.
Project Details:
Architecture: Drewett Works, Scottsdale, AZ // C.P. Drewett, AIA, NCARB // www.drewettworks.com
Builder: Bedbrock Developers, Paradise Valley, AZ // http://www.bedbrock.com
Interior Designer: Est Est, Scottsdale, AZ // http://www.estestinc.com
Photographer: Michael Duerinckx, Phoenix, AZ // www.inckx.com
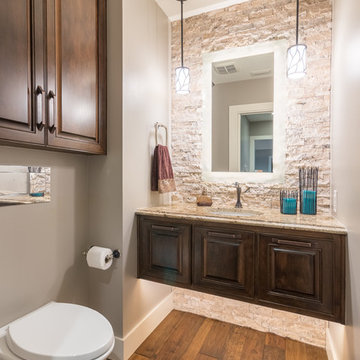
Christopher Davison, AIA
Small transitional powder room in Austin with raised-panel cabinets, dark wood cabinets, a wall-mount toilet, beige tile, stone tile, grey walls, medium hardwood floors, an undermount sink and granite benchtops.
Small transitional powder room in Austin with raised-panel cabinets, dark wood cabinets, a wall-mount toilet, beige tile, stone tile, grey walls, medium hardwood floors, an undermount sink and granite benchtops.
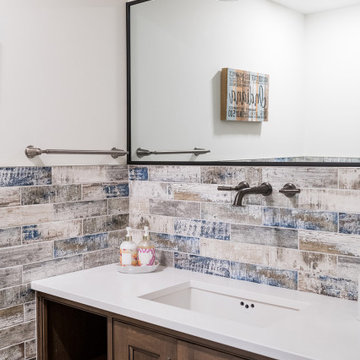
The utility room was in between the LR and the kitchen, so we moved it in order to connect the two spaces. We put the utility room where the laundry room used to be and created a new laundry room off a new hallway that leads to the master bedroom. The space for this was created by borrowing space from the XL dining area. We carved out space for the formal living room to accommodate a larger kitchen. The rest of the space became modest-sized offices with French doors to allow light from the house's front into the kitchen. The living room now transitioned into the kitchen with a new bar and sitting area.
We also transformed the full bath and hallway, which became a half-bath and mudroom for this single couple. The master bathroom was redesigned to receive a private toilet room and tiled shower. The stairs were reoriented to highlight an open railing and small foyer with a pretty armchair. The client’s existing stylish furnishings were incorporated into the colorful, bold design. Each space had personality and unique charm. The aqua kitchen’s focal point is the Kohler cast-iron vintage-inspired sink. The enlarged windows in the living room and sink allow the homeowners to enjoy the natural surroundings.
Builder Partner – Parsetich Custom Homes
Photographer - Sarah Shields
---
Project completed by Wendy Langston's Everything Home interior design firm, which serves Carmel, Zionsville, Fishers, Westfield, Noblesville, and Indianapolis.
For more about Everything Home, click here: https://everythinghomedesigns.com/
To learn more about this project, click here:
https://everythinghomedesigns.com/portfolio/this-is-my-happy-place/
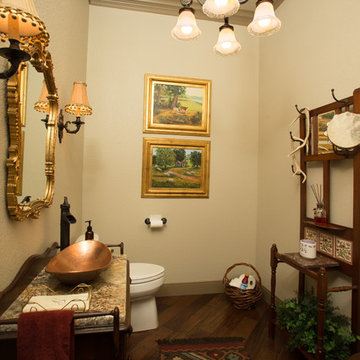
Small country powder room in Austin with furniture-like cabinets, dark wood cabinets, a two-piece toilet, beige walls, medium hardwood floors, a vessel sink, granite benchtops and brown floor.
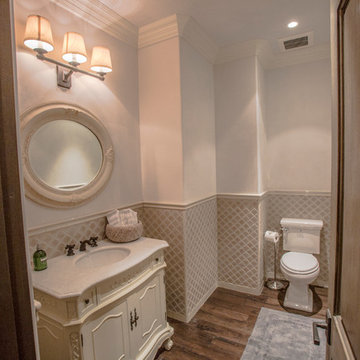
A traditional-styled powder room makes guests feel welcome. Development and interior design by Vernon Construction.Construction management and supervision by Millar and Associates Construction. Photo courtesy of Village Properties.
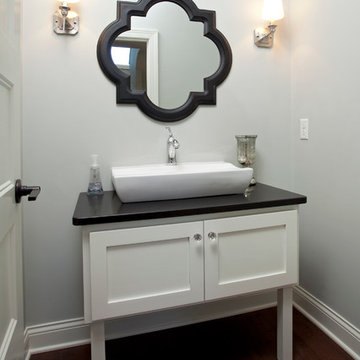
Shultz Photo Design
Inspiration for a transitional powder room in Minneapolis with a vessel sink, shaker cabinets, white cabinets, granite benchtops, grey walls and medium hardwood floors.
Inspiration for a transitional powder room in Minneapolis with a vessel sink, shaker cabinets, white cabinets, granite benchtops, grey walls and medium hardwood floors.
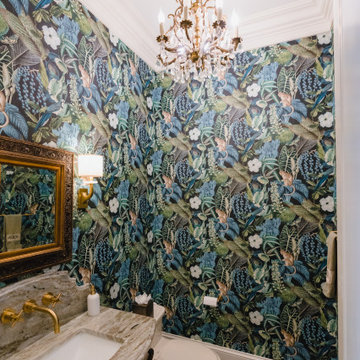
You're in the jungle now... this fun space was transformed with wallpaper, counters and a flashy shaped backsplash.
Inspiration for a small traditional powder room in Charleston with dark wood cabinets, a two-piece toilet, blue walls, medium hardwood floors, an undermount sink, granite benchtops, brown floor, beige benchtops, a built-in vanity and wallpaper.
Inspiration for a small traditional powder room in Charleston with dark wood cabinets, a two-piece toilet, blue walls, medium hardwood floors, an undermount sink, granite benchtops, brown floor, beige benchtops, a built-in vanity and wallpaper.
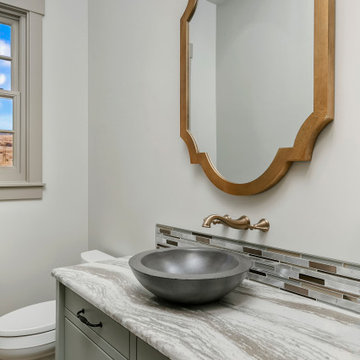
Inspiration for a mid-sized traditional powder room in Boise with flat-panel cabinets, grey cabinets, multi-coloured tile, matchstick tile, grey walls, medium hardwood floors, a vessel sink, granite benchtops, brown floor, grey benchtops and a two-piece toilet.
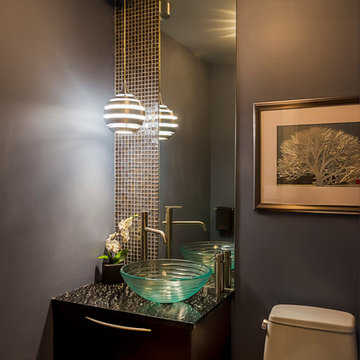
Our final powder room design featured a Lapia Silver granite vanity top, a to-the-ceiling wall of pearlized glass tile and mirror, and modern pendant lighting.
Photo By: Rolfe Hokanson Photograpy
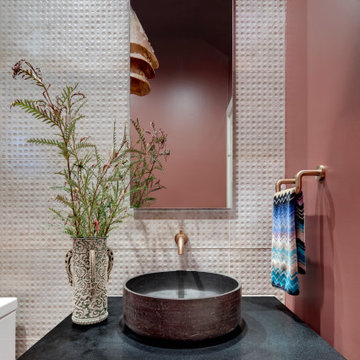
Small eclectic powder room in Dallas with flat-panel cabinets, medium wood cabinets, a one-piece toilet, beige tile, porcelain tile, red walls, medium hardwood floors, a vessel sink, granite benchtops, black benchtops and a floating vanity.
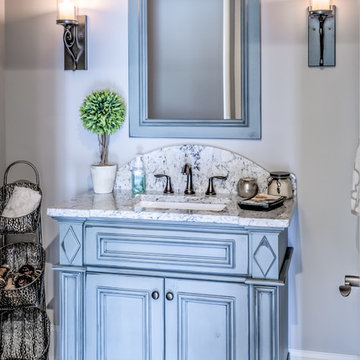
This is an example of a mid-sized transitional powder room in Cleveland with furniture-like cabinets, grey walls, medium hardwood floors, an undermount sink, granite benchtops and blue cabinets.
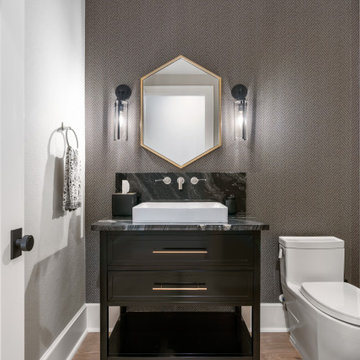
The powder bath has a wallpapered accent wall, with glass sconces. The vanity is black with large gold pulls. The vessel sink is rectangular shape and sits on a beautiful granite countertop.
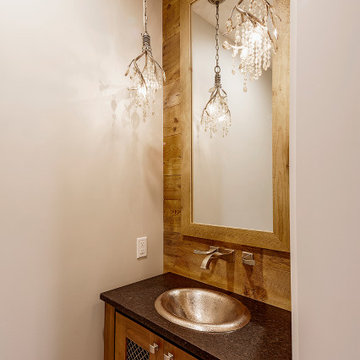
Powder Room
This is an example of a small arts and crafts powder room in Other with furniture-like cabinets, brown cabinets, a one-piece toilet, gray tile, grey walls, medium hardwood floors, a drop-in sink, granite benchtops, grey floor, black benchtops, a freestanding vanity and planked wall panelling.
This is an example of a small arts and crafts powder room in Other with furniture-like cabinets, brown cabinets, a one-piece toilet, gray tile, grey walls, medium hardwood floors, a drop-in sink, granite benchtops, grey floor, black benchtops, a freestanding vanity and planked wall panelling.
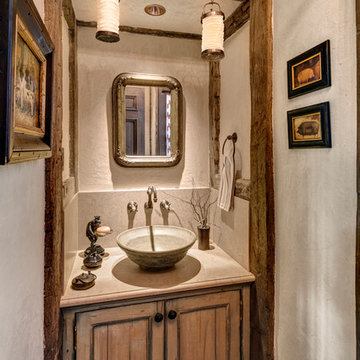
HOBI Award 2013 - Winner - Custom Home of the Year
HOBI Award 2013 - Winner - Project of the Year
HOBI Award 2013 - Winner - Best Custom Home 6,000-7,000 SF
HOBI Award 2013 - Winner - Best Remodeled Home $2 Million - $3 Million
Brick Industry Associates 2013 Brick in Architecture Awards 2013 - Best in Class - Residential- Single Family
AIA Connecticut 2014 Alice Washburn Awards 2014 - Honorable Mention - New Construction
athome alist Award 2014 - Finalist - Residential Architecture
Charles Hilton Architects
Woodruff/Brown Architectural Photography
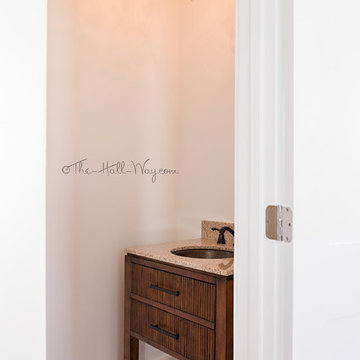
www.KatieLynnHall.com
Photo of a mid-sized beach style powder room in Other with furniture-like cabinets, medium wood cabinets, a two-piece toilet, white walls, medium hardwood floors, an undermount sink and granite benchtops.
Photo of a mid-sized beach style powder room in Other with furniture-like cabinets, medium wood cabinets, a two-piece toilet, white walls, medium hardwood floors, an undermount sink and granite benchtops.
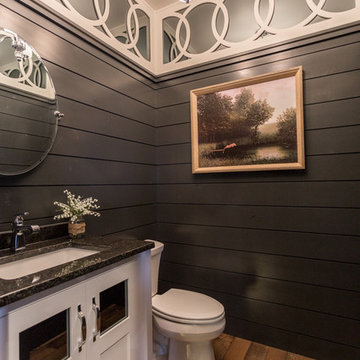
This powder room has some great custom elements with black shiplap, gray mirrors and custom woodwork.
This is an example of a country powder room with flat-panel cabinets, white cabinets, medium hardwood floors, granite benchtops, beige walls and brown floor.
This is an example of a country powder room with flat-panel cabinets, white cabinets, medium hardwood floors, granite benchtops, beige walls and brown floor.
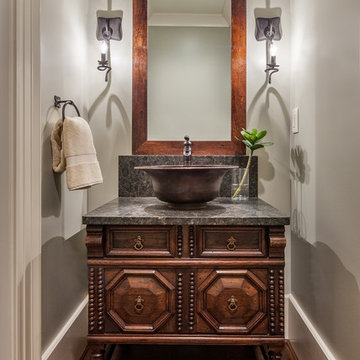
Design ideas for a mid-sized mediterranean powder room in Other with furniture-like cabinets, beige walls, medium hardwood floors, a vessel sink, dark wood cabinets, a one-piece toilet, granite benchtops, brown floor and gray tile.
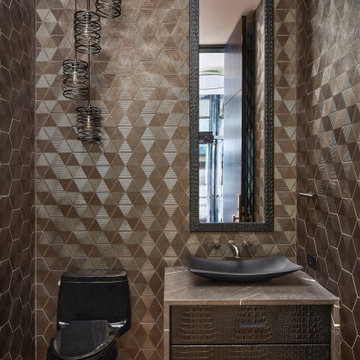
Inspiration for a contemporary powder room in Ottawa with flat-panel cabinets, black cabinets, a one-piece toilet, black tile, ceramic tile, medium hardwood floors, a vessel sink, granite benchtops, grey benchtops and a floating vanity.
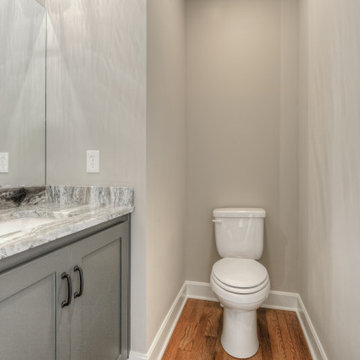
Small transitional powder room in Kansas City with shaker cabinets, grey cabinets, beige walls, medium hardwood floors, an undermount sink, granite benchtops, brown floor, multi-coloured benchtops and a built-in vanity.
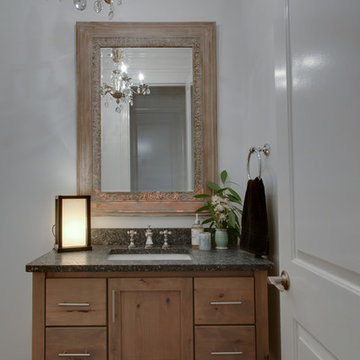
This powder room doesn't even look the same.... check out the before photos at the end,
Design ideas for a small traditional powder room in Nashville with flat-panel cabinets, brown cabinets, white walls, medium hardwood floors, an undermount sink, granite benchtops, brown floor and grey benchtops.
Design ideas for a small traditional powder room in Nashville with flat-panel cabinets, brown cabinets, white walls, medium hardwood floors, an undermount sink, granite benchtops, brown floor and grey benchtops.
Powder Room Design Ideas with Medium Hardwood Floors and Granite Benchtops
3