Powder Room Design Ideas with Medium Hardwood Floors and Granite Benchtops
Refine by:
Budget
Sort by:Popular Today
81 - 100 of 384 photos
Item 1 of 3
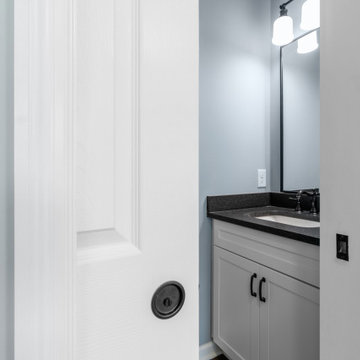
Soft close pocket doors make a nice touch for this family of 6.
Small transitional powder room in Nashville with shaker cabinets, white cabinets, a one-piece toilet, blue walls, medium hardwood floors, an undermount sink, granite benchtops, brown floor, black benchtops and a built-in vanity.
Small transitional powder room in Nashville with shaker cabinets, white cabinets, a one-piece toilet, blue walls, medium hardwood floors, an undermount sink, granite benchtops, brown floor, black benchtops and a built-in vanity.
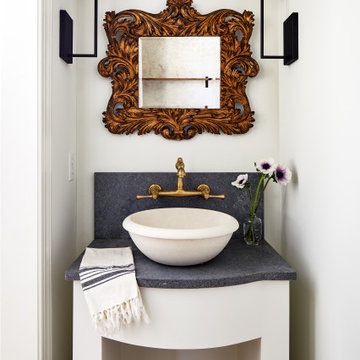
Powder room with custom plaster vanity, vintage mirror, and modern sconces create a beautiful focal point.
Photo of a small transitional powder room in DC Metro with white cabinets, white walls, medium hardwood floors, a vessel sink, granite benchtops, brown floor, black benchtops and a freestanding vanity.
Photo of a small transitional powder room in DC Metro with white cabinets, white walls, medium hardwood floors, a vessel sink, granite benchtops, brown floor, black benchtops and a freestanding vanity.
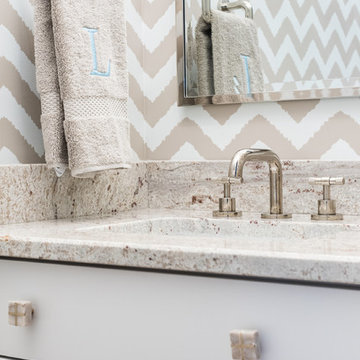
Photo Credit: Eastman Creative
This is an example of a small transitional powder room in Richmond with shaker cabinets, grey cabinets, a two-piece toilet, medium hardwood floors, an undermount sink, granite benchtops, brown floor and beige benchtops.
This is an example of a small transitional powder room in Richmond with shaker cabinets, grey cabinets, a two-piece toilet, medium hardwood floors, an undermount sink, granite benchtops, brown floor and beige benchtops.
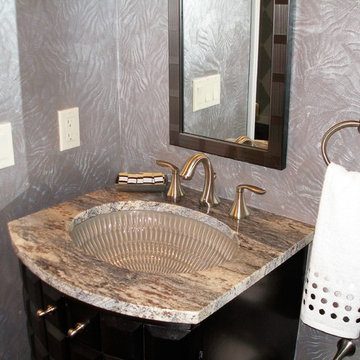
Bruce Petrov
Inspiration for a small modern powder room in St Louis with furniture-like cabinets, dark wood cabinets, a two-piece toilet, grey walls, medium hardwood floors, an undermount sink, granite benchtops and brown floor.
Inspiration for a small modern powder room in St Louis with furniture-like cabinets, dark wood cabinets, a two-piece toilet, grey walls, medium hardwood floors, an undermount sink, granite benchtops and brown floor.
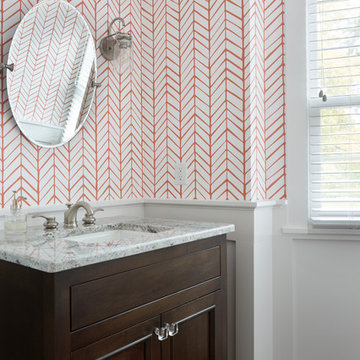
Powder room with white paneled wainscot and wallpaper above. Furniture style alder stained vanity with inset flat panel doors. (Ryan Hainey)
This is an example of a mid-sized transitional powder room in Milwaukee with furniture-like cabinets, dark wood cabinets, a two-piece toilet, orange walls, medium hardwood floors, an undermount sink and granite benchtops.
This is an example of a mid-sized transitional powder room in Milwaukee with furniture-like cabinets, dark wood cabinets, a two-piece toilet, orange walls, medium hardwood floors, an undermount sink and granite benchtops.
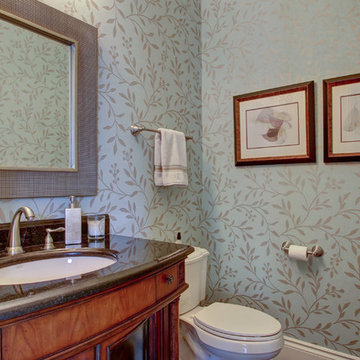
Interior Design: Lola Interiors, Photo: East Coast Virtual Tours
Inspiration for a mid-sized traditional powder room in Jacksonville with furniture-like cabinets, medium wood cabinets, multi-coloured walls, an undermount sink, granite benchtops, a two-piece toilet and medium hardwood floors.
Inspiration for a mid-sized traditional powder room in Jacksonville with furniture-like cabinets, medium wood cabinets, multi-coloured walls, an undermount sink, granite benchtops, a two-piece toilet and medium hardwood floors.

Designer: Nicole Jackson (Interior Motives)
Geometric tile. Backlit LED mirror. Floating vanity.
Photo of a small modern powder room in Milwaukee with flat-panel cabinets, brown cabinets, a two-piece toilet, gray tile, ceramic tile, grey walls, medium hardwood floors, an undermount sink, granite benchtops, brown floor, black benchtops and a floating vanity.
Photo of a small modern powder room in Milwaukee with flat-panel cabinets, brown cabinets, a two-piece toilet, gray tile, ceramic tile, grey walls, medium hardwood floors, an undermount sink, granite benchtops, brown floor, black benchtops and a floating vanity.
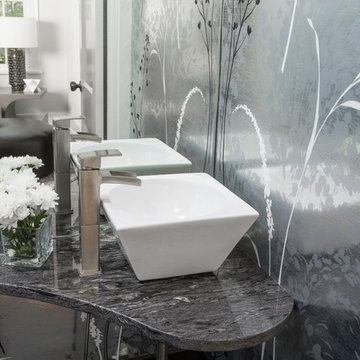
Fully remodeled historic home as seen in Oklahoma Magazine's April 2016 issue.
Small contemporary powder room in Other with a one-piece toilet, medium hardwood floors, a vessel sink, granite benchtops and black floor.
Small contemporary powder room in Other with a one-piece toilet, medium hardwood floors, a vessel sink, granite benchtops and black floor.

Even the teensiest Powder bathroom can be a magnificent space to renovate – here is the proof. Bold watercolor wallpaper and sleek brass accents turned this into a chic space with big personality. We designed a custom walnut wood pedestal vanity to hold a custom black pearl leathered granite top with a built-up mitered edge. Simply sleek. To protect the wallpaper from water a crystal clear acrylic splash is installed with brass standoffs as the backsplash.
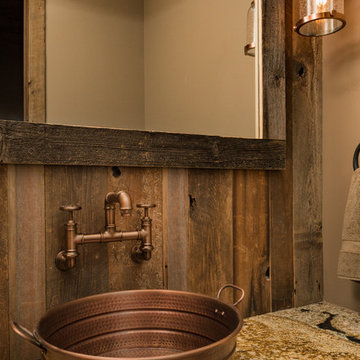
Scott Griggs Photography
Small country powder room in Other with brown walls, medium hardwood floors, a vessel sink, granite benchtops, brown floor and beige benchtops.
Small country powder room in Other with brown walls, medium hardwood floors, a vessel sink, granite benchtops, brown floor and beige benchtops.
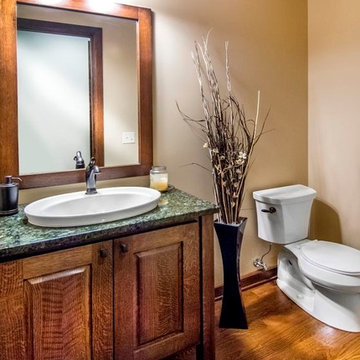
Architect: Michelle Penn
This Prairie Style home uses many design details on both the exterior & interior that is inspired by the prairie landscape that it is nestled into. I love this guest bath! The cabinet was made by the custom cabinet maker and we made it look like a piece of furniture. Paint is Pittsburgh Paint Ponytail 315-4.
Photo Credits: Jackson Studios
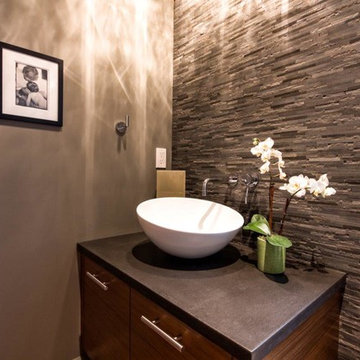
Myshsael Schlyecher Photography
This is an example of a small contemporary powder room in Vancouver with flat-panel cabinets, medium wood cabinets, gray tile, stone tile, a vessel sink, a one-piece toilet, grey walls, medium hardwood floors, granite benchtops, brown floor and grey benchtops.
This is an example of a small contemporary powder room in Vancouver with flat-panel cabinets, medium wood cabinets, gray tile, stone tile, a vessel sink, a one-piece toilet, grey walls, medium hardwood floors, granite benchtops, brown floor and grey benchtops.
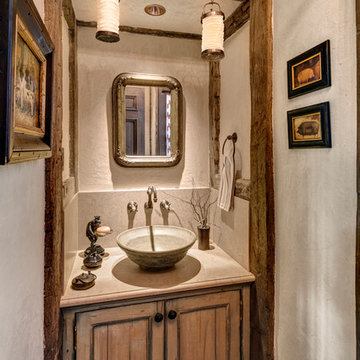
HOBI Award 2013 - Winner - Custom Home of the Year
HOBI Award 2013 - Winner - Project of the Year
HOBI Award 2013 - Winner - Best Custom Home 6,000-7,000 SF
HOBI Award 2013 - Winner - Best Remodeled Home $2 Million - $3 Million
Brick Industry Associates 2013 Brick in Architecture Awards 2013 - Best in Class - Residential- Single Family
AIA Connecticut 2014 Alice Washburn Awards 2014 - Honorable Mention - New Construction
athome alist Award 2014 - Finalist - Residential Architecture
Charles Hilton Architects
Woodruff/Brown Architectural Photography
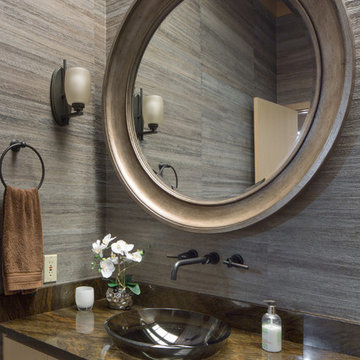
Our clients’ beautiful island home has a deep relationship to nature. Every room in the house is oriented toward the Lake Washington. My favorite part of the design process was seeking to create a seamless feel between indoors and out. We chose a neutral and monochromatic palette, so as to not deflect from the beauty outside.
Also the interior living spaces being anchored by two massive stone fireplaces - that we decided to preserve - we incorporated both rustic and modern elements in unexpected ways that worked seamlessly. We combined unpretentious, luxurious minimalism with woodsy touches resulting in sophisticated and livable interiors.
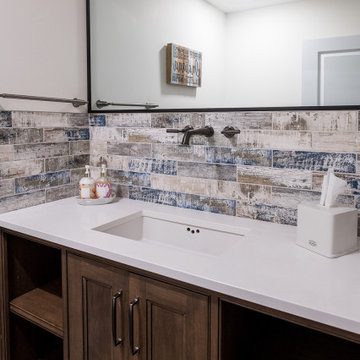
The utility room was in between the LR and the kitchen, so we moved it in order to connect the two spaces. We put the utility room where the laundry room used to be and created a new laundry room off a new hallway that leads to the master bedroom. The space for this was created by borrowing space from the XL dining area. We carved out space for the formal living room to accommodate a larger kitchen. The rest of the space became modest-sized offices with French doors to allow light from the house's front into the kitchen. The living room now transitioned into the kitchen with a new bar and sitting area.
We also transformed the full bath and hallway, which became a half-bath and mudroom for this single couple. The master bathroom was redesigned to receive a private toilet room and tiled shower. The stairs were reoriented to highlight an open railing and small foyer with a pretty armchair. The client’s existing stylish furnishings were incorporated into the colorful, bold design. Each space had personality and unique charm. The aqua kitchen’s focal point is the Kohler cast-iron vintage-inspired sink. The enlarged windows in the living room and sink allow the homeowners to enjoy the natural surroundings.
Builder Partner – Parsetich Custom Homes
Photographer - Sarah Shields
---
Project completed by Wendy Langston's Everything Home interior design firm, which serves Carmel, Zionsville, Fishers, Westfield, Noblesville, and Indianapolis.
For more about Everything Home, click here: https://everythinghomedesigns.com/
To learn more about this project, click here:
https://everythinghomedesigns.com/portfolio/this-is-my-happy-place/
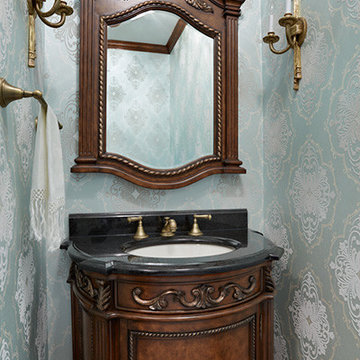
MA Peterson
www.mapeterson.com
A pre-fabricated Ambella cabinet was selected for its space-saving design, storage capacity and simple elegance. It features an attractive stone counter top with a complimentary mirror that maximizes the visual quality of the room. Adding dimension and texture is bold flocked wallpaper, in tones that add subtle contrast to the overall feeling of the room.
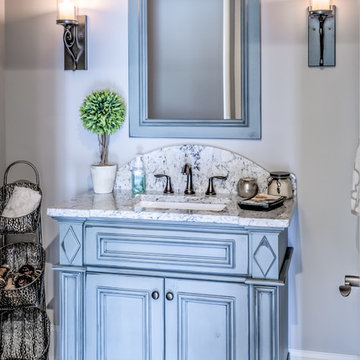
This is an example of a mid-sized transitional powder room in Cleveland with furniture-like cabinets, grey walls, medium hardwood floors, an undermount sink, granite benchtops and blue cabinets.
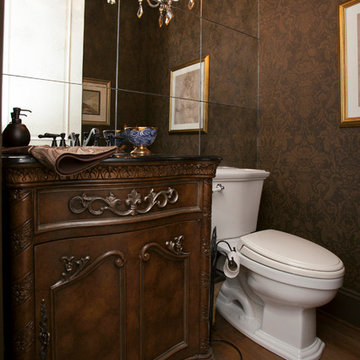
Whitney Lyons Photography
Expansive traditional powder room in Portland with an undermount sink, dark wood cabinets, granite benchtops, a two-piece toilet, brown walls and medium hardwood floors.
Expansive traditional powder room in Portland with an undermount sink, dark wood cabinets, granite benchtops, a two-piece toilet, brown walls and medium hardwood floors.
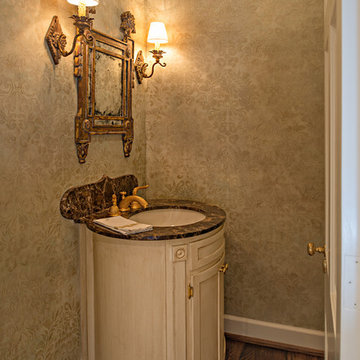
Classic designs for discerning clients. Ridley Wills' architectural designs are recognized as both practical and elegant. Integrating the new and the old requires and understanding of history and scale which are hallmarks of the firm.
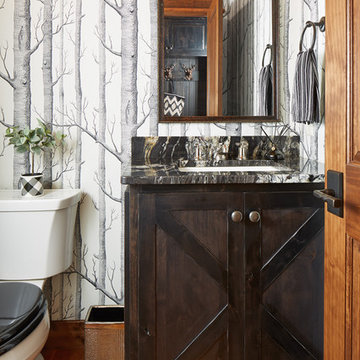
Susan Gilmore
Inspiration for a country powder room in Minneapolis with medium hardwood floors, an undermount sink, granite benchtops and brown floor.
Inspiration for a country powder room in Minneapolis with medium hardwood floors, an undermount sink, granite benchtops and brown floor.
Powder Room Design Ideas with Medium Hardwood Floors and Granite Benchtops
5