Powder Room Design Ideas with Medium Hardwood Floors and Marble Floors
Refine by:
Budget
Sort by:Popular Today
1 - 20 of 7,532 photos
Item 1 of 3

A serene colour palette with shades of Dulux Bruin Spice and Nood Co peach concrete adds warmth to a south-facing bathroom, complemented by dramatic white floor-to-ceiling shower curtains. Finishes of handmade clay herringbone tiles, raw rendered walls and marbled surfaces adds texture to the bathroom renovation.
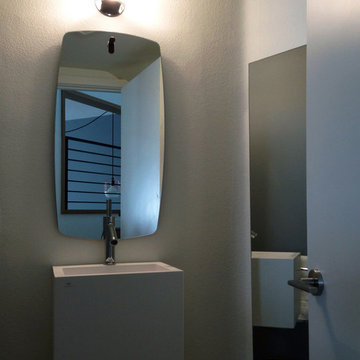
a modern cube wall-hung sink, along with contemporary artemide light fixtures and a full-length swiveling mirror and storage unit, make the most out of this powder room's small square footage.
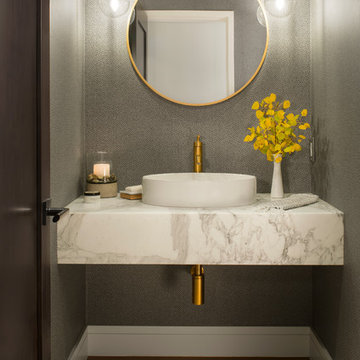
Design ideas for a transitional powder room in Denver with grey walls, medium hardwood floors, a vessel sink and brown floor.

Design ideas for a transitional powder room in Boise with flat-panel cabinets, medium wood cabinets, gray tile, white walls, medium hardwood floors, a vessel sink, brown floor and white benchtops.
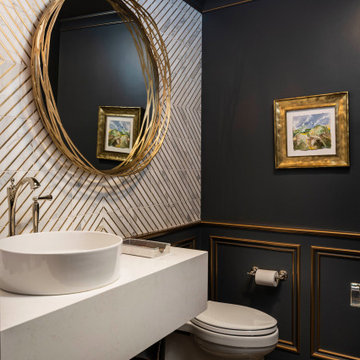
These homeowners came to us to renovate a number of areas of their home. In their formal powder bath they wanted a sophisticated polished room that was elegant and custom in design. The formal powder was designed around stunning marble and gold wall tile with a custom starburst layout coming from behind the center of the birds nest round brass mirror. A white floating quartz countertop houses a vessel bowl sink and vessel bowl height faucet in polished nickel, wood panel and molding’s were painted black with a gold leaf detail which carried over to the ceiling for the WOW.
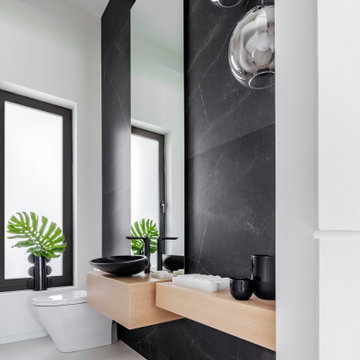
Inspiration for a mid-sized modern powder room in Miami with a one-piece toilet, black tile, white walls, marble floors, a vessel sink, wood benchtops, white floor and beige benchtops.
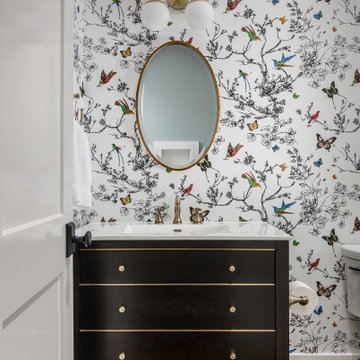
Photography: Garett + Carrie Buell of Studiobuell/ studiobuell.com
Small transitional powder room in Nashville with furniture-like cabinets, dark wood cabinets, a two-piece toilet, an integrated sink, marble benchtops, white benchtops, a freestanding vanity, wallpaper, multi-coloured walls, medium hardwood floors and brown floor.
Small transitional powder room in Nashville with furniture-like cabinets, dark wood cabinets, a two-piece toilet, an integrated sink, marble benchtops, white benchtops, a freestanding vanity, wallpaper, multi-coloured walls, medium hardwood floors and brown floor.
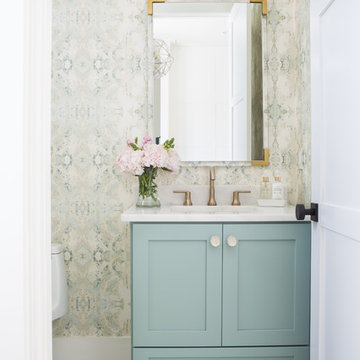
Selavie Photography
Inspiration for a transitional powder room in Other with shaker cabinets, green cabinets, a one-piece toilet, marble floors, an undermount sink, marble benchtops, white benchtops, multi-coloured walls and grey floor.
Inspiration for a transitional powder room in Other with shaker cabinets, green cabinets, a one-piece toilet, marble floors, an undermount sink, marble benchtops, white benchtops, multi-coloured walls and grey floor.
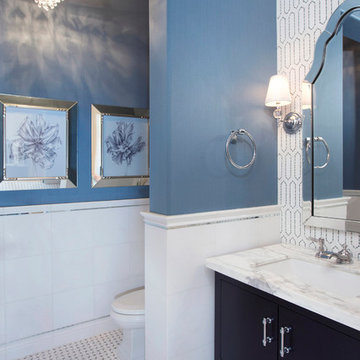
Powder Room
Photo of a transitional powder room in San Diego with furniture-like cabinets, black cabinets, a one-piece toilet, white tile, marble floors, an undermount sink, marble benchtops and marble.
Photo of a transitional powder room in San Diego with furniture-like cabinets, black cabinets, a one-piece toilet, white tile, marble floors, an undermount sink, marble benchtops and marble.
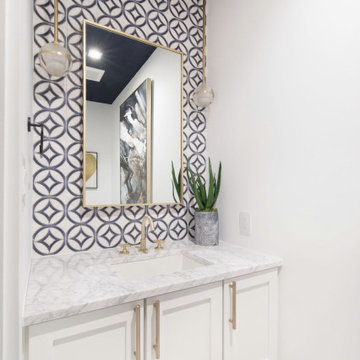
Mid-sized transitional powder room in Austin with shaker cabinets, white cabinets, a two-piece toilet, blue tile, white walls, marble floors, an undermount sink, white floor, white benchtops, a floating vanity and wallpaper.
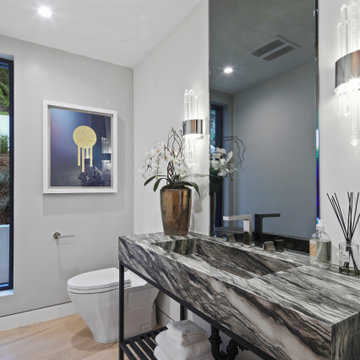
Contemporary powder room in Los Angeles with grey walls, medium hardwood floors, an integrated sink, brown floor, grey benchtops and a freestanding vanity.
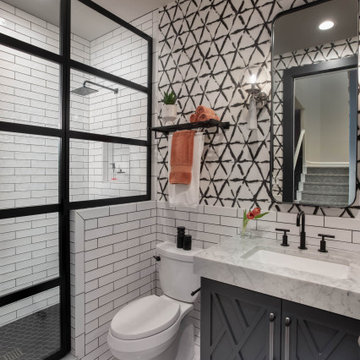
Graphic patterned wallpaper with white subway tile framing out room. White marble mitered countertop with furniture grade charcoal vanity.
Design ideas for a small transitional powder room in Austin with white tile, ceramic tile, marble floors, an undermount sink, marble benchtops, white floor, white benchtops, recessed-panel cabinets, black cabinets, a two-piece toilet and multi-coloured walls.
Design ideas for a small transitional powder room in Austin with white tile, ceramic tile, marble floors, an undermount sink, marble benchtops, white floor, white benchtops, recessed-panel cabinets, black cabinets, a two-piece toilet and multi-coloured walls.
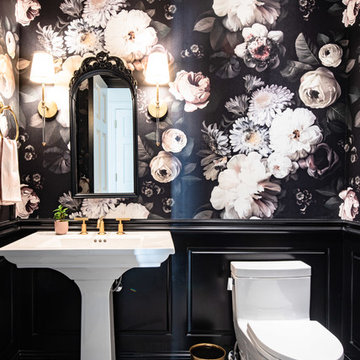
The wallpaper is a dark floral by Ellie Cashman Design.
The floor tiles are Calacatta honed 2x2 hexs.
The lights are Camille Sconces in hand rubbed brass by visual comfort.
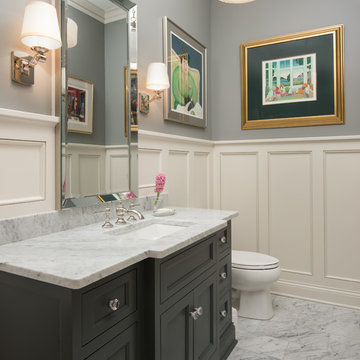
This is an example of a mid-sized traditional powder room in Minneapolis with recessed-panel cabinets, grey cabinets, grey walls, marble floors, an undermount sink, marble benchtops, grey floor and grey benchtops.
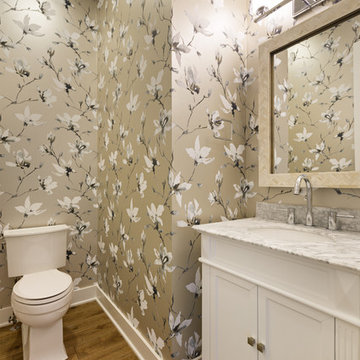
Photo of a mid-sized transitional powder room in Louisville with shaker cabinets, white cabinets, a two-piece toilet, multi-coloured walls, medium hardwood floors, an undermount sink, marble benchtops and brown floor.
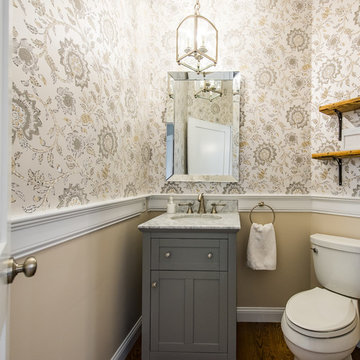
Kate & Keith Photography
Inspiration for a small traditional powder room in Boston with grey cabinets, multi-coloured walls, medium hardwood floors, an undermount sink, a two-piece toilet and recessed-panel cabinets.
Inspiration for a small traditional powder room in Boston with grey cabinets, multi-coloured walls, medium hardwood floors, an undermount sink, a two-piece toilet and recessed-panel cabinets.
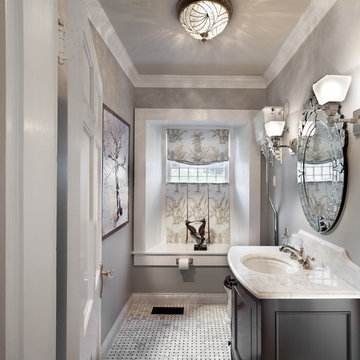
Design by Carol Luke.
Breakdown of the room:
Benjamin Moore HC 105 is on both the ceiling & walls. The darker color on the ceiling works b/c of the 10 ft height coupled w/the west facing window, lighting & white trim.
Trim Color: Benj Moore Decorator White.
Vanity is Wood-Mode Fine Custom Cabinetry: Wood-Mode Essex Recessed Door Style, Black Forest finish on cherry
Countertop/Backsplash - Franco’s Marble Shop: Calacutta Gold marble
Undermount Sink - Kohler “Devonshire”
Tile- Mosaic Tile: baseboards - polished Arabescato base moulding, Arabescato Black Dot basketweave
Crystal Ceiling light- Elk Lighting “Renaissance’
Sconces - Bellacor: “Normandie”, polished Nickel
Faucet - Kallista: “Tuxedo”, polished nickel
Mirror - Afina: “Radiance Venetian”
Toilet - Barclay: “Victoria High Tank”, white w/satin nickel trim & pull chain
Photo by Morgan Howarth.

Powder Room below stair
Small transitional powder room in Nashville with beaded inset cabinets, blue cabinets, medium hardwood floors, a vessel sink, a built-in vanity, wallpaper, wallpaper, multi-coloured walls, brown floor and white benchtops.
Small transitional powder room in Nashville with beaded inset cabinets, blue cabinets, medium hardwood floors, a vessel sink, a built-in vanity, wallpaper, wallpaper, multi-coloured walls, brown floor and white benchtops.
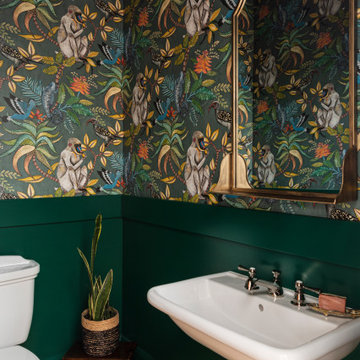
The new 1st floor WC feels fun and exotic with green wainscoting and playful wallpaper.
Inspiration for a small transitional powder room in Portland with a two-piece toilet, green walls, medium hardwood floors, a wall-mount sink, brown floor and wallpaper.
Inspiration for a small transitional powder room in Portland with a two-piece toilet, green walls, medium hardwood floors, a wall-mount sink, brown floor and wallpaper.

Classic Modern new construction powder bath featuring a warm, earthy palette, brass fixtures, and wood paneling.
Inspiration for a small traditional powder room in San Francisco with furniture-like cabinets, green cabinets, a one-piece toilet, green walls, medium hardwood floors, an undermount sink, engineered quartz benchtops, brown floor, beige benchtops, a built-in vanity and panelled walls.
Inspiration for a small traditional powder room in San Francisco with furniture-like cabinets, green cabinets, a one-piece toilet, green walls, medium hardwood floors, an undermount sink, engineered quartz benchtops, brown floor, beige benchtops, a built-in vanity and panelled walls.
Powder Room Design Ideas with Medium Hardwood Floors and Marble Floors
1