Powder Room Design Ideas with Medium Wood Cabinets and Beige Walls
Refine by:
Budget
Sort by:Popular Today
1 - 20 of 767 photos
Item 1 of 3
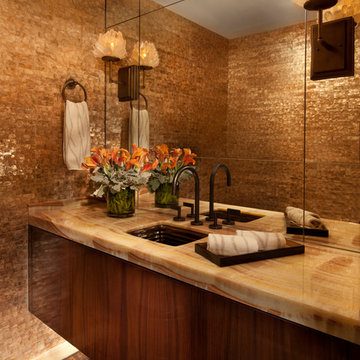
Marshall Morgan Erb Design Inc.
Photo: Nick Johnson
Inspiration for a contemporary powder room in Chicago with an undermount sink, medium wood cabinets, onyx benchtops, beige tile, beige walls and flat-panel cabinets.
Inspiration for a contemporary powder room in Chicago with an undermount sink, medium wood cabinets, onyx benchtops, beige tile, beige walls and flat-panel cabinets.
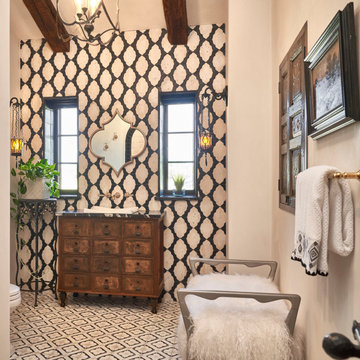
Photo of a powder room in Wichita with flat-panel cabinets, medium wood cabinets, black and white tile, beige walls, a drop-in sink, multi-coloured floor, black benchtops, a freestanding vanity and exposed beam.
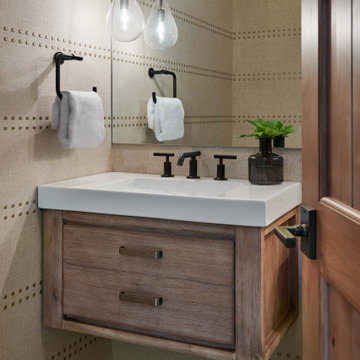
Photo of a small country powder room in Denver with flat-panel cabinets, medium wood cabinets, a two-piece toilet, beige walls, slate floors, an integrated sink, solid surface benchtops, grey floor, white benchtops, a floating vanity and wallpaper.
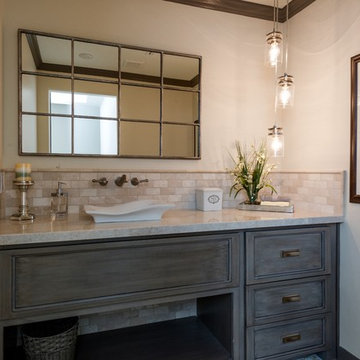
The barn door opens to reveal eclectic powder bath with custom cement floor tiles and quartzite countertop.
Design ideas for a mid-sized transitional powder room in Phoenix with raised-panel cabinets, medium wood cabinets, a one-piece toilet, multi-coloured tile, stone tile, beige walls, a vessel sink, quartzite benchtops and cement tiles.
Design ideas for a mid-sized transitional powder room in Phoenix with raised-panel cabinets, medium wood cabinets, a one-piece toilet, multi-coloured tile, stone tile, beige walls, a vessel sink, quartzite benchtops and cement tiles.
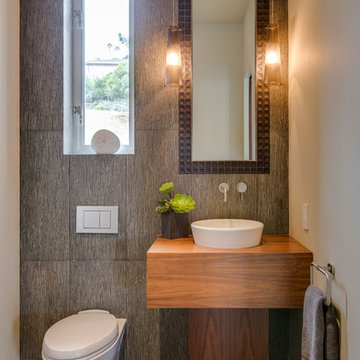
A bespoke residence, designed to suit its owner in every way. The result of a collaborative vision comprising the collective passion, taste, energy, and experience of our client, the architect, the builder, the utilities contractors, and ourselves, this home was planned to combine the best elements in the best ways, to complement a thoughtful, healthy, and green lifestyle not simply for today, but for years to come. Photo Credit: Jay Graham, Graham Photography
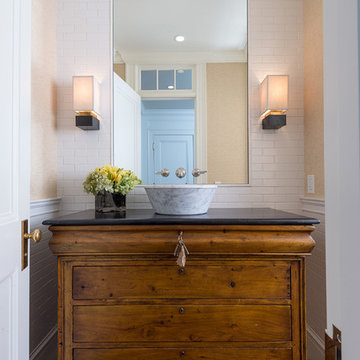
Photographed by Karol Steczkowski
Inspiration for a traditional powder room in Los Angeles with furniture-like cabinets, a vessel sink, medium wood cabinets, white tile, beige walls and black benchtops.
Inspiration for a traditional powder room in Los Angeles with furniture-like cabinets, a vessel sink, medium wood cabinets, white tile, beige walls and black benchtops.
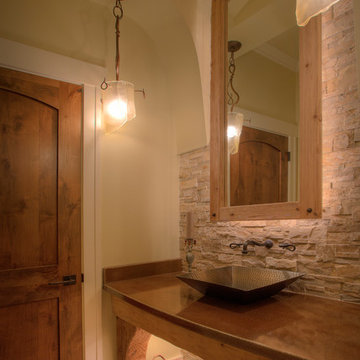
Photo of a large country powder room in Detroit with flat-panel cabinets, medium wood cabinets, beige tile, stone tile, beige walls, ceramic floors, a vessel sink, copper benchtops and brown benchtops.
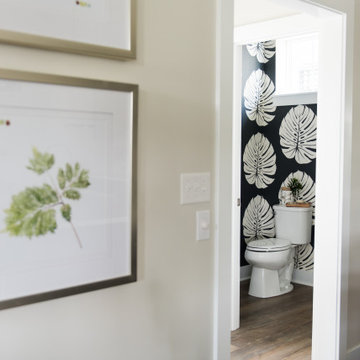
Dark kitchen cabinets, a glossy fireplace, metal lights, foliage-printed wallpaper; and warm-hued upholstery — this new build-home is a balancing act of dark colors with sunlit interiors.
Project completed by Wendy Langston's Everything Home interior design firm, which serves Carmel, Zionsville, Fishers, Westfield, Noblesville, and Indianapolis.
For more about Everything Home, click here: https://everythinghomedesigns.com/
To learn more about this project, click here:
https://everythinghomedesigns.com/portfolio/urban-living-project/
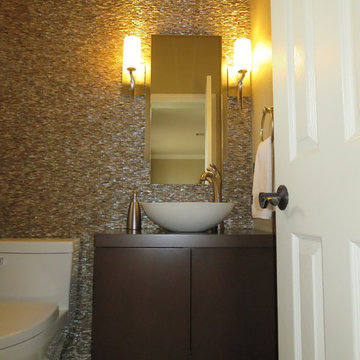
Contemporary powder room with floating walnut stained vanity. Entire wall in pearl shell brick patterned mosaic.
Inspiration for a small contemporary powder room in Austin with flat-panel cabinets, medium wood cabinets, a one-piece toilet, multi-coloured tile, mosaic tile, beige walls, porcelain floors, a vessel sink, wood benchtops, multi-coloured floor and brown benchtops.
Inspiration for a small contemporary powder room in Austin with flat-panel cabinets, medium wood cabinets, a one-piece toilet, multi-coloured tile, mosaic tile, beige walls, porcelain floors, a vessel sink, wood benchtops, multi-coloured floor and brown benchtops.
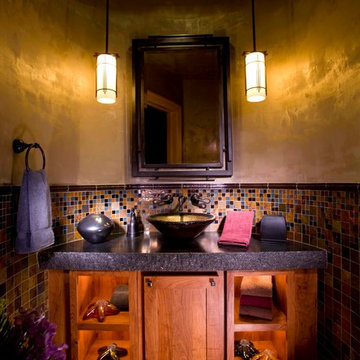
Mid-sized transitional powder room in Denver with mosaic tile, a vessel sink, recessed-panel cabinets, medium wood cabinets, multi-coloured tile, beige walls, travertine floors and multi-coloured floor.
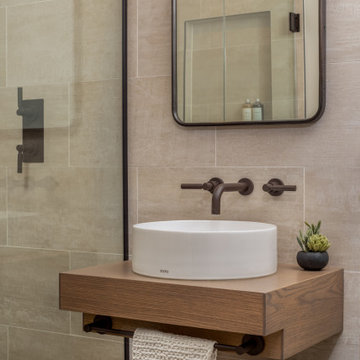
Inspiration for a small contemporary powder room in Chicago with beige tile, beige walls, a vessel sink, wood benchtops, brown benchtops, a floating vanity, medium wood cabinets, porcelain tile and porcelain floors.
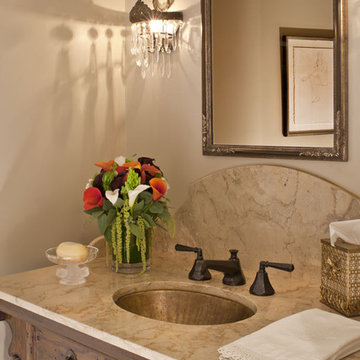
Photo by Grey Crawford
Inspiration for a small country powder room in Los Angeles with an undermount sink, recessed-panel cabinets, medium wood cabinets, beige walls and beige benchtops.
Inspiration for a small country powder room in Los Angeles with an undermount sink, recessed-panel cabinets, medium wood cabinets, beige walls and beige benchtops.

Photo : Romain Ricard
This is an example of a small contemporary powder room in Paris with beaded inset cabinets, medium wood cabinets, a wall-mount toilet, beige tile, ceramic tile, beige walls, ceramic floors, a console sink, quartzite benchtops, beige floor, black benchtops and a floating vanity.
This is an example of a small contemporary powder room in Paris with beaded inset cabinets, medium wood cabinets, a wall-mount toilet, beige tile, ceramic tile, beige walls, ceramic floors, a console sink, quartzite benchtops, beige floor, black benchtops and a floating vanity.
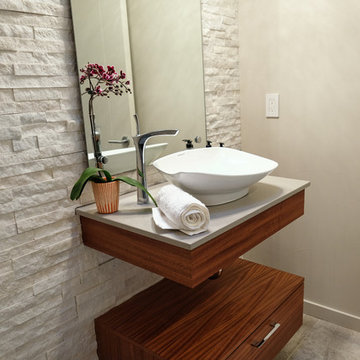
This 5 bedrooms, 3.4 baths, 3,359 sq. ft. Contemporary home with stunning floor-to-ceiling glass throughout, wows with abundant natural light. The open concept is built for entertaining, and the counter-to-ceiling kitchen backsplashes provide a multi-textured visual effect that works playfully with the monolithic linear fireplace. The spa-like master bath also intrigues with a 3-dimensional tile and free standing tub. Photos by Etherdox Photography.
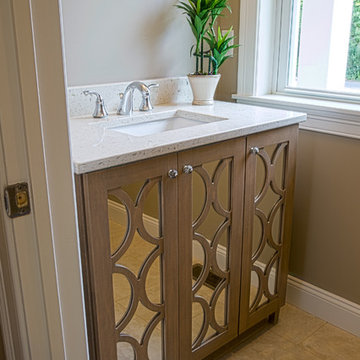
Half Bath first floor
Photo Credit-Perceptions Photography
Design ideas for a mid-sized transitional powder room in New York with shaker cabinets, medium wood cabinets, beige walls, limestone floors, an undermount sink, terrazzo benchtops and beige floor.
Design ideas for a mid-sized transitional powder room in New York with shaker cabinets, medium wood cabinets, beige walls, limestone floors, an undermount sink, terrazzo benchtops and beige floor.
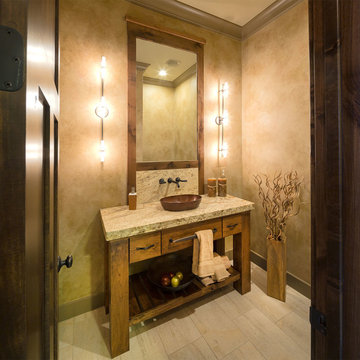
Starr Homes, LLC
This is an example of a country powder room in Dallas with a vessel sink, furniture-like cabinets, medium wood cabinets, beige walls, beige floor and grey benchtops.
This is an example of a country powder room in Dallas with a vessel sink, furniture-like cabinets, medium wood cabinets, beige walls, beige floor and grey benchtops.
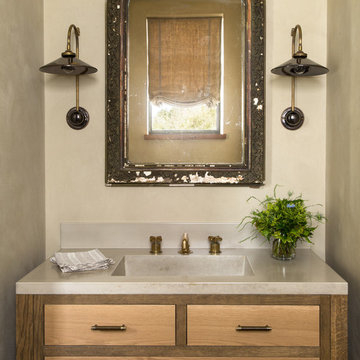
Lisa Romerein
This is an example of a country powder room in San Francisco with an integrated sink, flat-panel cabinets, medium wood cabinets, beige walls and grey benchtops.
This is an example of a country powder room in San Francisco with an integrated sink, flat-panel cabinets, medium wood cabinets, beige walls and grey benchtops.
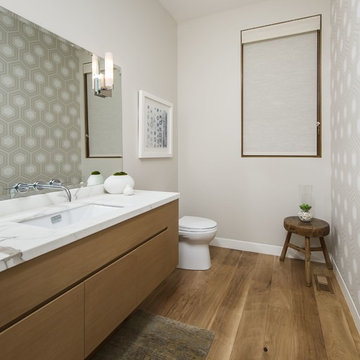
Photo Credit: Unlimited Style Real Estate Photography
Architect: Nadav Rokach
Interior Design: Eliana Rokach
Contractor: Building Solutions and Design, Inc
Staging: Carolyn Grecco/ Meredit Baer
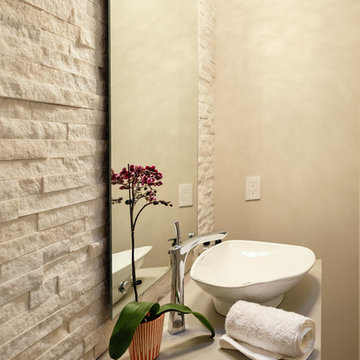
This 5 bedrooms, 3.4 baths, 3,359 sq. ft. Contemporary home with stunning floor-to-ceiling glass throughout, wows with abundant natural light. The open concept is built for entertaining, and the counter-to-ceiling kitchen backsplashes provide a multi-textured visual effect that works playfully with the monolithic linear fireplace. The spa-like master bath also intrigues with a 3-dimensional tile and free standing tub. Photos by Etherdox Photography.
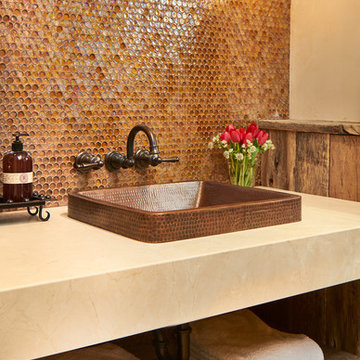
David Patterson Photography
Gerber Berend Construction
Barb Stimson Cabinet Designs
Inspiration for a country powder room in Denver with medium wood cabinets, glass tile, beige walls, brown tile and beige benchtops.
Inspiration for a country powder room in Denver with medium wood cabinets, glass tile, beige walls, brown tile and beige benchtops.
Powder Room Design Ideas with Medium Wood Cabinets and Beige Walls
1