Powder Room Design Ideas with Medium Wood Cabinets and Black Benchtops
Refine by:
Budget
Sort by:Popular Today
1 - 20 of 136 photos
Item 1 of 3
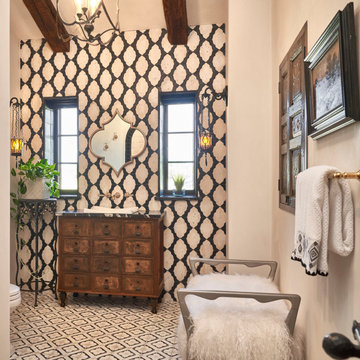
Photo of a powder room in Wichita with flat-panel cabinets, medium wood cabinets, black and white tile, beige walls, a drop-in sink, multi-coloured floor, black benchtops, a freestanding vanity and exposed beam.
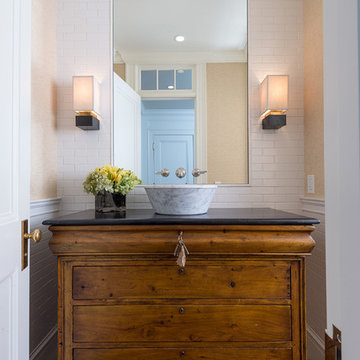
Photographed by Karol Steczkowski
Inspiration for a traditional powder room in Los Angeles with furniture-like cabinets, a vessel sink, medium wood cabinets, white tile, beige walls and black benchtops.
Inspiration for a traditional powder room in Los Angeles with furniture-like cabinets, a vessel sink, medium wood cabinets, white tile, beige walls and black benchtops.
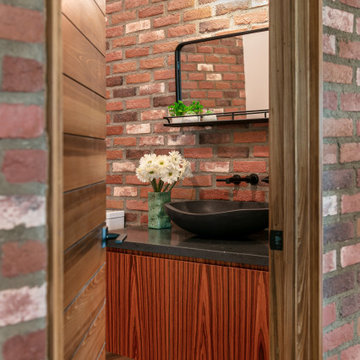
Contemporary powder room in Tampa with flat-panel cabinets, medium wood cabinets, red walls, dark hardwood floors, a vessel sink, brown floor, black benchtops, a floating vanity and brick walls.
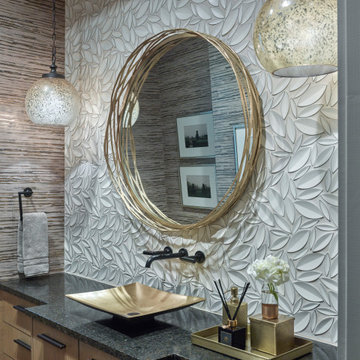
Inspiration for a transitional powder room in Nashville with flat-panel cabinets, medium wood cabinets, white walls, a vessel sink and black benchtops.

Photo : Romain Ricard
This is an example of a small contemporary powder room in Paris with beaded inset cabinets, medium wood cabinets, a wall-mount toilet, beige tile, ceramic tile, beige walls, ceramic floors, a console sink, quartzite benchtops, beige floor, black benchtops and a floating vanity.
This is an example of a small contemporary powder room in Paris with beaded inset cabinets, medium wood cabinets, a wall-mount toilet, beige tile, ceramic tile, beige walls, ceramic floors, a console sink, quartzite benchtops, beige floor, black benchtops and a floating vanity.
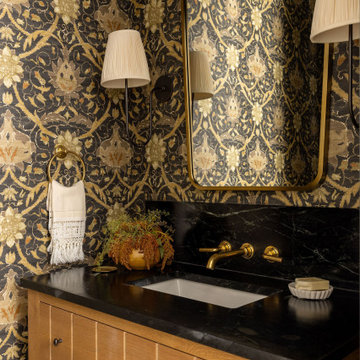
custom cabinetry, custom cabinets, european decor, european design, interior design details, moody interior, timeless decor, timeless design, timeless interiors
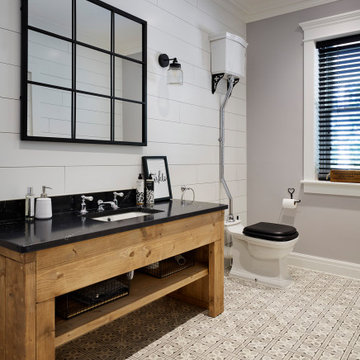
Inspiration for a beach style powder room in Hertfordshire with open cabinets, medium wood cabinets, white walls, ceramic floors, quartzite benchtops, grey floor and black benchtops.
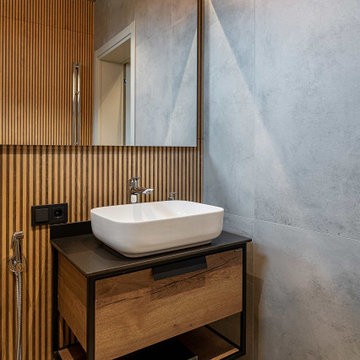
Современный санузел в частном спа комплексе с бассейном.
Сочетание разных плиток по фактуре и цвету Porcelanosa и Italon. Мебель в стиле лофт, светильник-трос от стены до стены создает рассеянный свет.
Архитектор Александр Петунин
Интерьер Анна Полева
Строительство ПАЛЕКС дома из клееного бруса
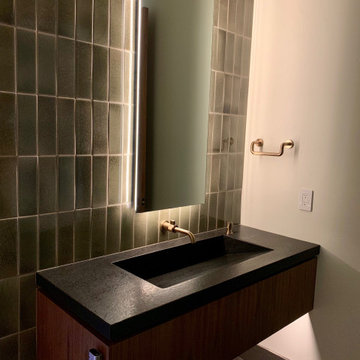
Inspiration for a modern powder room in Sacramento with medium wood cabinets, green tile, porcelain tile, porcelain floors, an integrated sink, granite benchtops, grey floor, black benchtops and a floating vanity.
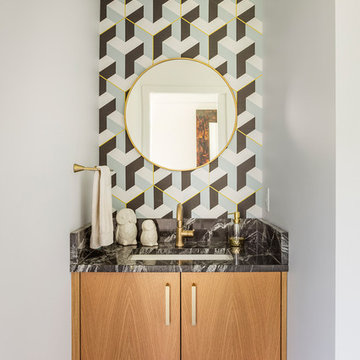
Bob Greenspan Photography
Design ideas for a midcentury powder room in Kansas City with flat-panel cabinets, medium wood cabinets, multi-coloured walls, an undermount sink, brown floor and black benchtops.
Design ideas for a midcentury powder room in Kansas City with flat-panel cabinets, medium wood cabinets, multi-coloured walls, an undermount sink, brown floor and black benchtops.
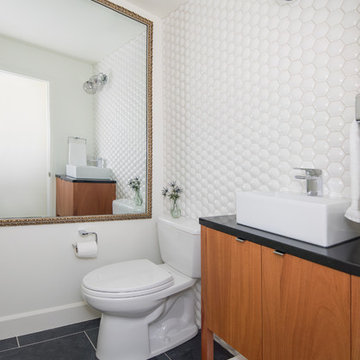
sara yoder
Midcentury powder room in Denver with furniture-like cabinets, medium wood cabinets, a two-piece toilet, white tile, ceramic tile, white walls, slate floors, an undermount sink, black floor and black benchtops.
Midcentury powder room in Denver with furniture-like cabinets, medium wood cabinets, a two-piece toilet, white tile, ceramic tile, white walls, slate floors, an undermount sink, black floor and black benchtops.

Tasteful nods to a modern northwoods camp aesthetic abound in this luxury cabin. In the powder bath, handprinted cement tiles are patterned after Native American kilim rugs. A custom dyed concrete vanity and sink and warm white oak complete the look.
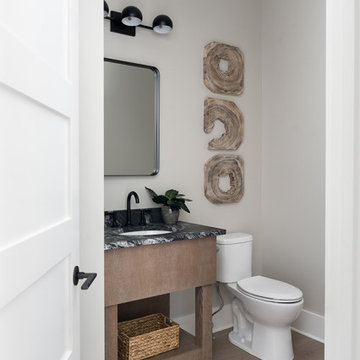
Our studio designed this luxury home by incorporating the house's sprawling golf course views. This resort-like home features three stunning bedrooms, a luxurious master bath with a freestanding tub, a spacious kitchen, a stylish formal living room, a cozy family living room, and an elegant home bar.
We chose a neutral palette throughout the home to amplify the bright, airy appeal of the home. The bedrooms are all about elegance and comfort, with soft furnishings and beautiful accessories. We added a grey accent wall with geometric details in the bar area to create a sleek, stylish look. The attractive backsplash creates an interesting focal point in the kitchen area and beautifully complements the gorgeous countertops. Stunning lighting, striking artwork, and classy decor make this lovely home look sophisticated, cozy, and luxurious.
---
Project completed by Wendy Langston's Everything Home interior design firm, which serves Carmel, Zionsville, Fishers, Westfield, Noblesville, and Indianapolis.
For more about Everything Home, see here: https://everythinghomedesigns.com/
To learn more about this project, see here:
https://everythinghomedesigns.com/portfolio/modern-resort-living/
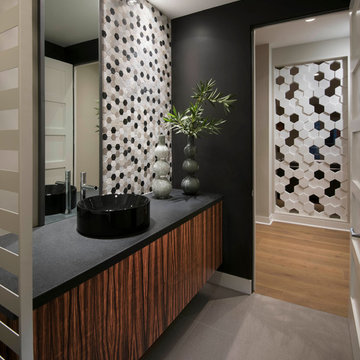
This is an example of a contemporary powder room in Phoenix with medium wood cabinets, black walls, a vessel sink, grey floor and black benchtops.
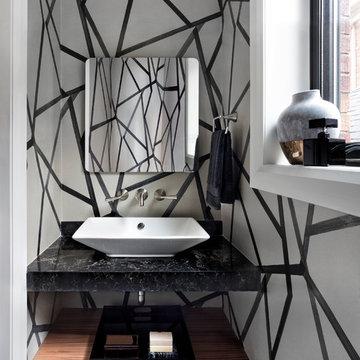
Photo of a contemporary powder room in Toronto with open cabinets, medium wood cabinets, multi-coloured walls, a vessel sink and black benchtops.
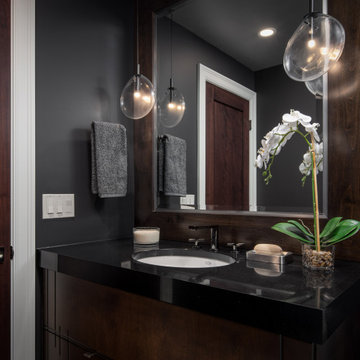
The picture our clients had in mind was a boutique hotel lobby with a modern feel and their favorite art on the walls. We designed a space perfect for adult and tween use, like entertaining and playing billiards with friends. We used alder wood panels with nickel reveals to unify the visual palette of the basement and rooms on the upper floors. Beautiful linoleum flooring in black and white adds a hint of drama. Glossy, white acrylic panels behind the walkup bar bring energy and excitement to the space. We also remodeled their Jack-and-Jill bathroom into two separate rooms – a luxury powder room and a more casual bathroom, to accommodate their evolving family needs.
---
Project designed by Minneapolis interior design studio LiLu Interiors. They serve the Minneapolis-St. Paul area, including Wayzata, Edina, and Rochester, and they travel to the far-flung destinations where their upscale clientele owns second homes.
For more about LiLu Interiors, see here: https://www.liluinteriors.com/
To learn more about this project, see here:
https://www.liluinteriors.com/portfolio-items/hotel-inspired-basement-design/

Photo of a mid-sized contemporary powder room in Other with flat-panel cabinets, medium wood cabinets, a wall-mount toilet, beige tile, marble, white walls, medium hardwood floors, an undermount sink, solid surface benchtops, brown floor, black benchtops, a floating vanity and recessed.

Inspiration for a mid-sized contemporary powder room in Other with flat-panel cabinets, medium wood cabinets, white walls, ceramic floors, engineered quartz benchtops, black floor, black benchtops, a floating vanity, wallpaper and a drop-in sink.
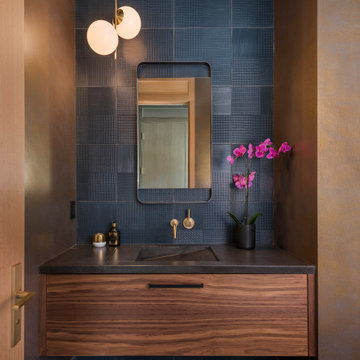
This new house is located in a quiet residential neighborhood developed in the 1920’s, that is in transition, with new larger homes replacing the original modest-sized homes. The house is designed to be harmonious with its traditional neighbors, with divided lite windows, and hip roofs. The roofline of the shingled house steps down with the sloping property, keeping the house in scale with the neighborhood. The interior of the great room is oriented around a massive double-sided chimney, and opens to the south to an outdoor stone terrace and gardens. Photo by: Nat Rea Photography
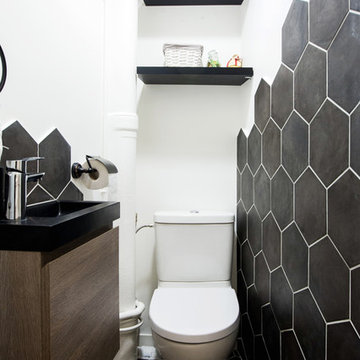
NATALYA DUPLINSKAYA
Photo of a small transitional powder room in Paris with medium wood cabinets, a one-piece toilet, black tile, ceramic tile, white walls, ceramic floors, a wall-mount sink, granite benchtops, black floor and black benchtops.
Photo of a small transitional powder room in Paris with medium wood cabinets, a one-piece toilet, black tile, ceramic tile, white walls, ceramic floors, a wall-mount sink, granite benchtops, black floor and black benchtops.
Powder Room Design Ideas with Medium Wood Cabinets and Black Benchtops
1