Powder Room Design Ideas with Medium Wood Cabinets and Grey Walls
Refine by:
Budget
Sort by:Popular Today
1 - 20 of 600 photos
Item 1 of 3

Small contemporary powder room in Moscow with flat-panel cabinets, medium wood cabinets, a wall-mount toilet, gray tile, ceramic tile, grey walls, porcelain floors, an undermount sink, tile benchtops, grey floor, grey benchtops, a floating vanity, recessed and decorative wall panelling.

Bel Air - Serene Elegance. This collection was designed with cool tones and spa-like qualities to create a space that is timeless and forever elegant.
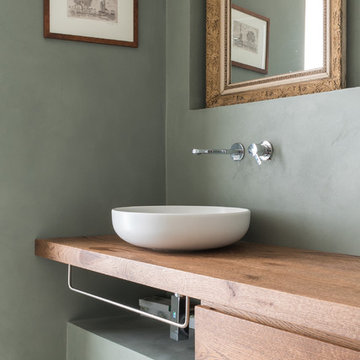
This is an example of a contemporary powder room in Other with flat-panel cabinets, medium wood cabinets, grey walls, a vessel sink and wood benchtops.
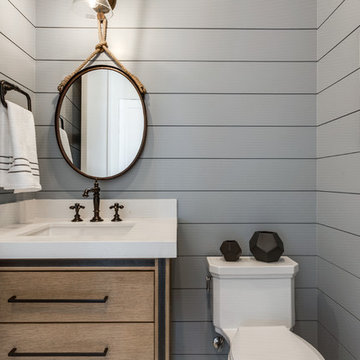
Photo of a country powder room in Salt Lake City with flat-panel cabinets, medium wood cabinets, grey walls, an undermount sink and white benchtops.
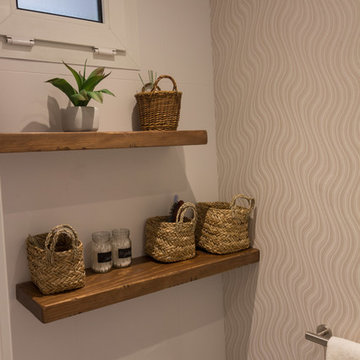
Photo of a small modern powder room in Madrid with open cabinets, medium wood cabinets, a two-piece toilet, gray tile, grey walls, vinyl floors, a vessel sink, wood benchtops and grey floor.
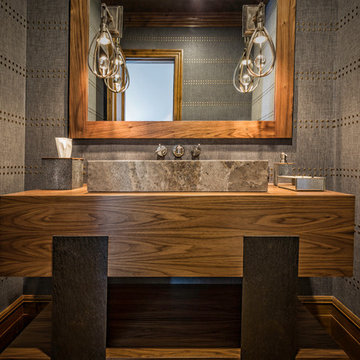
Photo of a mid-sized country powder room in Denver with open cabinets, medium wood cabinets, grey walls, medium hardwood floors, a drop-in sink, wood benchtops, brown floor and brown benchtops.
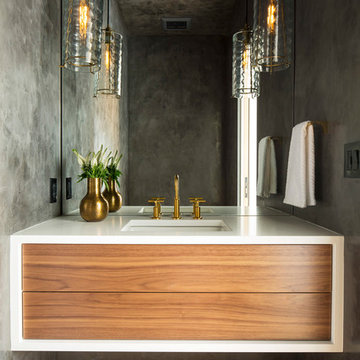
Troy Thies Photography
Design ideas for a contemporary powder room in Minneapolis with flat-panel cabinets, medium wood cabinets, grey walls, light hardwood floors, beige floor and white benchtops.
Design ideas for a contemporary powder room in Minneapolis with flat-panel cabinets, medium wood cabinets, grey walls, light hardwood floors, beige floor and white benchtops.
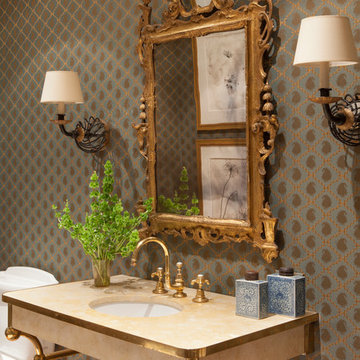
Design ideas for a large mediterranean powder room in Los Angeles with an undermount sink, grey walls, recessed-panel cabinets, medium wood cabinets, mosaic tile and granite benchtops.

Cabinetry: Showplace EVO
Style: Savannah w/ FPH
Finish: Maple Cashew
Hardware: Hardware Resources Belcastel in Distressed Antique Silver
Mid-sized transitional powder room in Detroit with shaker cabinets, medium wood cabinets, a two-piece toilet, grey walls, porcelain floors, an undermount sink, engineered quartz benchtops, grey floor, white benchtops, a built-in vanity and planked wall panelling.
Mid-sized transitional powder room in Detroit with shaker cabinets, medium wood cabinets, a two-piece toilet, grey walls, porcelain floors, an undermount sink, engineered quartz benchtops, grey floor, white benchtops, a built-in vanity and planked wall panelling.
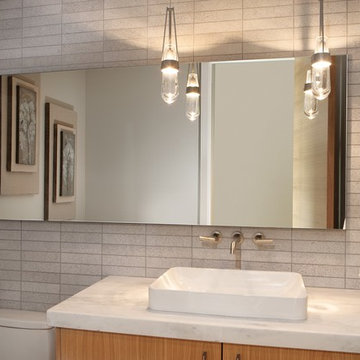
Guest bathroom
Photo of a mid-sized contemporary powder room in Phoenix with flat-panel cabinets, medium wood cabinets, a one-piece toilet, gray tile, stone tile, grey walls, porcelain floors, a vessel sink, marble benchtops, grey floor and white benchtops.
Photo of a mid-sized contemporary powder room in Phoenix with flat-panel cabinets, medium wood cabinets, a one-piece toilet, gray tile, stone tile, grey walls, porcelain floors, a vessel sink, marble benchtops, grey floor and white benchtops.
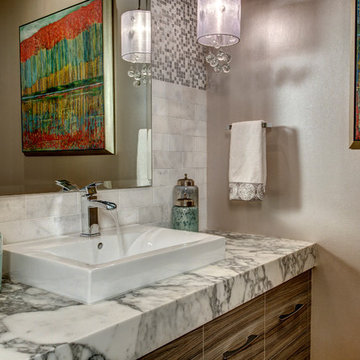
John G Wilbanks Photography
This is an example of a small transitional powder room in Seattle with flat-panel cabinets, medium wood cabinets, marble benchtops, a one-piece toilet, white tile, stone tile, grey walls, medium hardwood floors and a drop-in sink.
This is an example of a small transitional powder room in Seattle with flat-panel cabinets, medium wood cabinets, marble benchtops, a one-piece toilet, white tile, stone tile, grey walls, medium hardwood floors and a drop-in sink.

Small powder room in our Roslyn Heights Ranch full-home makeover.
Design ideas for a small transitional powder room in New York with medium wood cabinets, a wall-mount toilet, blue tile, ceramic tile, grey walls, light hardwood floors, a vessel sink, engineered quartz benchtops, brown benchtops, a floating vanity and beaded inset cabinets.
Design ideas for a small transitional powder room in New York with medium wood cabinets, a wall-mount toilet, blue tile, ceramic tile, grey walls, light hardwood floors, a vessel sink, engineered quartz benchtops, brown benchtops, a floating vanity and beaded inset cabinets.
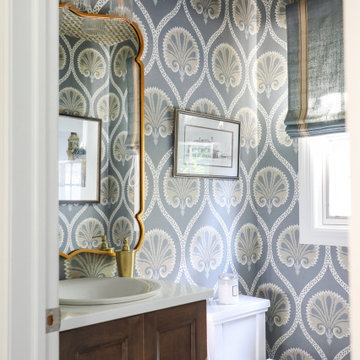
Photo of a traditional powder room in Other with furniture-like cabinets, medium wood cabinets, grey walls, a drop-in sink and white benchtops.
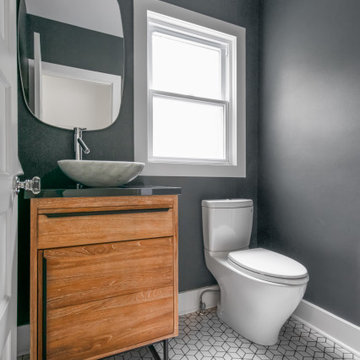
Customer requested a simplistic, european style powder room. The powder room consists of a vessel sink, quartz countertop on top of a contemporary style vanity. The toilet has a skirted trapway, which creates a sleek design. A mosaic style floor tile helps bring together a simplistic look with lots of character.
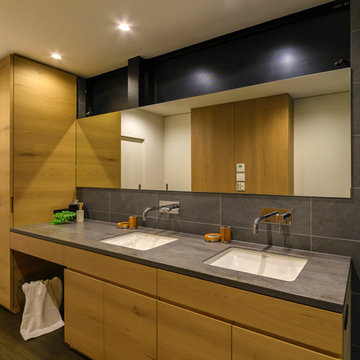
2ボウルで広々使える洗面台
Powder room in Tokyo with flat-panel cabinets, medium wood cabinets and grey walls.
Powder room in Tokyo with flat-panel cabinets, medium wood cabinets and grey walls.
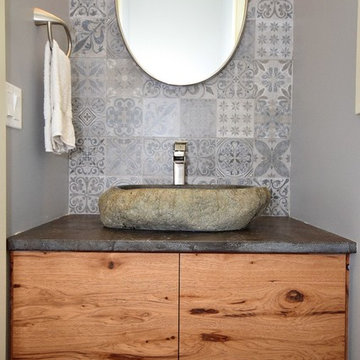
Solid rustic hickory doors with horizontal grain on floating vanity with stone vessel sink.
Photographer - Luke Cebulak
Design ideas for a scandinavian powder room in Chicago with flat-panel cabinets, medium wood cabinets, gray tile, ceramic tile, grey walls, porcelain floors, a vessel sink, soapstone benchtops, grey floor and grey benchtops.
Design ideas for a scandinavian powder room in Chicago with flat-panel cabinets, medium wood cabinets, gray tile, ceramic tile, grey walls, porcelain floors, a vessel sink, soapstone benchtops, grey floor and grey benchtops.
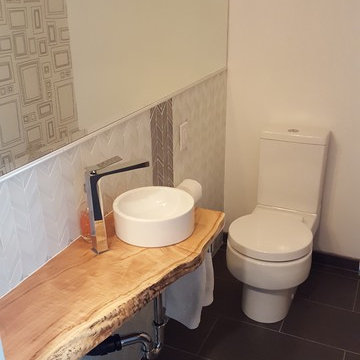
The room was very small so we had to install a countertop that bumped out from the corner, so a live edge piece with a natural branch formation was perfect! Custom designed live edge countertop from local wood company Meyer Wells. Dark concrete porcelain floor. Chevron glass backsplash wall. Duravit sink w/ Aquabrass faucet. Picture frame wallpaper that you can actually draw on.
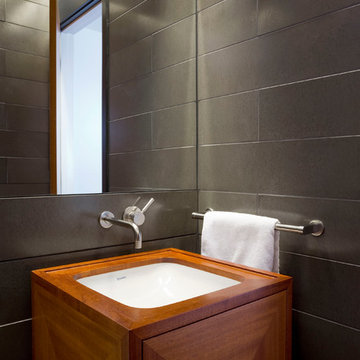
Cathedral ceilings and seamless cabinetry complement this home’s river view.
The low ceilings in this ’70s contemporary were a nagging issue for the 6-foot-8 homeowner. Plus, drab interiors failed to do justice to the home’s Connecticut River view.
By raising ceilings and removing non-load-bearing partitions, architect Christopher Arelt was able to create a cathedral-within-a-cathedral structure in the kitchen, dining and living area. Decorative mahogany rafters open the space’s height, introduce a warmer palette and create a welcoming framework for light.
The homeowner, a Frank Lloyd Wright fan, wanted to emulate the famed architect’s use of reddish-brown concrete floors, and the result further warmed the interior. “Concrete has a connotation of cold and industrial but can be just the opposite,” explains Arelt. Clunky European hardware was replaced by hidden pivot hinges, and outside cabinet corners were mitered so there is no evidence of a drawer or door from any angle.
Photo Credit:
Read McKendree
Cathedral ceilings and seamless cabinetry complement this kitchen’s river view
The low ceilings in this ’70s contemporary were a nagging issue for the 6-foot-8 homeowner. Plus, drab interiors failed to do justice to the home’s Connecticut River view.
By raising ceilings and removing non-load-bearing partitions, architect Christopher Arelt was able to create a cathedral-within-a-cathedral structure in the kitchen, dining and living area. Decorative mahogany rafters open the space’s height, introduce a warmer palette and create a welcoming framework for light.
The homeowner, a Frank Lloyd Wright fan, wanted to emulate the famed architect’s use of reddish-brown concrete floors, and the result further warmed the interior. “Concrete has a connotation of cold and industrial but can be just the opposite,” explains Arelt.
Clunky European hardware was replaced by hidden pivot hinges, and outside cabinet corners were mitered so there is no evidence of a drawer or door from any angle.

The powder room, nestled just off the main foyer, beckons with its timeless allure and inviting ambiance. As you enter, your gaze is immediately drawn to the focal point of the space: a meticulously crafted flat-cut white oak vanity. The vanity, handcrafted with care, exudes a rustic yet refined charm, its smooth surface showcasing the natural grain and texture of the wood.
The warm tones of the oak complement the soft, neutral palette of the room, creating a harmonious balance between traditional and contemporary aesthetics. The vanity features clean lines and subtle detailing, adding a touch of sophistication to the space.
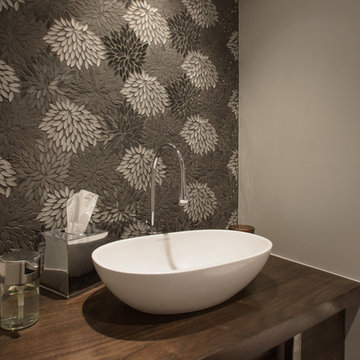
Beautiful touches to add to your home’s powder room! Although small, these rooms are great for getting creative. We introduced modern vessel sinks, floating vanities, and textured wallpaper for an upscale flair to these powder rooms.
Project designed by Denver, Colorado interior designer Margarita Bravo. She serves Denver as well as surrounding areas such as Cherry Hills Village, Englewood, Greenwood Village, and Bow Mar.
For more about MARGARITA BRAVO, click here: https://www.margaritabravo.com/
Powder Room Design Ideas with Medium Wood Cabinets and Grey Walls
1