All Wall Tile Powder Room Design Ideas with Medium Wood Cabinets
Refine by:
Budget
Sort by:Popular Today
161 - 180 of 1,537 photos
Item 1 of 3
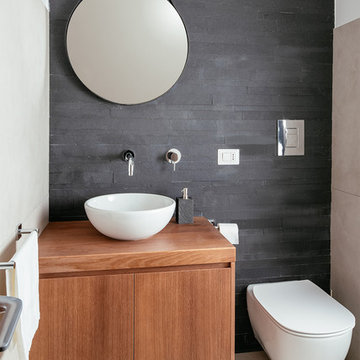
Foto di Gabriele Rivoli
This is an example of a small contemporary powder room in Naples with flat-panel cabinets, medium wood cabinets, a wall-mount toilet, black tile, slate, porcelain floors, a vessel sink, wood benchtops, black walls and grey floor.
This is an example of a small contemporary powder room in Naples with flat-panel cabinets, medium wood cabinets, a wall-mount toilet, black tile, slate, porcelain floors, a vessel sink, wood benchtops, black walls and grey floor.
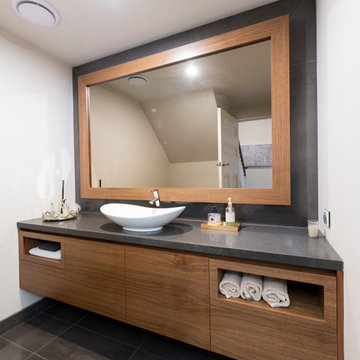
Paul West
Photo of a mid-sized contemporary powder room in Melbourne with furniture-like cabinets, medium wood cabinets, a two-piece toilet, black tile, porcelain tile, white walls, porcelain floors, a vessel sink, engineered quartz benchtops, black floor and black benchtops.
Photo of a mid-sized contemporary powder room in Melbourne with furniture-like cabinets, medium wood cabinets, a two-piece toilet, black tile, porcelain tile, white walls, porcelain floors, a vessel sink, engineered quartz benchtops, black floor and black benchtops.
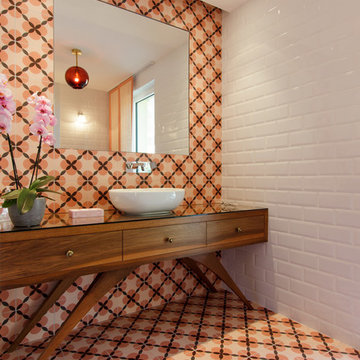
wearebuff.com, Frederic Baillod
Inspiration for a midcentury powder room in Nice with furniture-like cabinets, medium wood cabinets, orange tile, white tile, mosaic tile, white walls, mosaic tile floors, a vessel sink, glass benchtops and orange floor.
Inspiration for a midcentury powder room in Nice with furniture-like cabinets, medium wood cabinets, orange tile, white tile, mosaic tile, white walls, mosaic tile floors, a vessel sink, glass benchtops and orange floor.
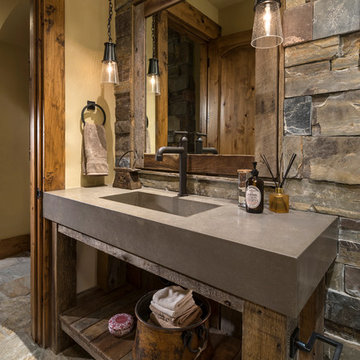
Joshua Caldwell
Photo of an expansive country powder room in Salt Lake City with open cabinets, medium wood cabinets, brown tile, gray tile, stone tile, yellow walls, an integrated sink, grey floor and grey benchtops.
Photo of an expansive country powder room in Salt Lake City with open cabinets, medium wood cabinets, brown tile, gray tile, stone tile, yellow walls, an integrated sink, grey floor and grey benchtops.
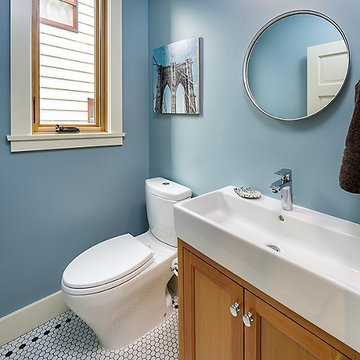
This home was built in 1904 in the historic district of Ladd’s Addition, Portland’s oldest planned residential development. Right Arm Construction remodeled the kitchen, entryway/pantry, powder bath and main bath. Also included was structural work in the basement and upgrading the plumbing and electrical.
Finishes include:
Countertops for all vanities- Pental Quartz, Color: Altea
Kitchen cabinetry: Custom: inlay, shaker style.
Trim: CVG Fir
Custom shelving in Kitchen-Fir with custom fabricated steel brackets
Bath Vanities: Custom: CVG Fir
Tile: United Tile
Powder Bath Floor: hex tile from Oregon Tile & Marble
Light Fixtures for Kitchen & Powder Room: Rejuvenation
Light Fixtures Bathroom: Schoolhouse Electric
Flooring: White Oak
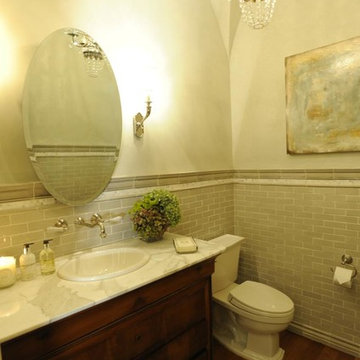
Inspiration for a mid-sized traditional powder room in Other with a two-piece toilet, beige tile, medium hardwood floors, shaker cabinets, medium wood cabinets, porcelain tile, white walls, a drop-in sink and marble benchtops.
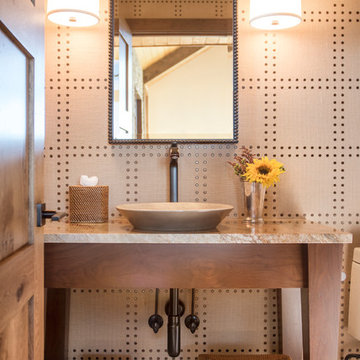
a powder room was created by eliminating the existing hall closet and stealing a little space from the existing bedroom behind. a linen wall covering was added with a nail head detail giving the powder room a polished look.
WoodStone Inc, General Contractor
Home Interiors, Cortney McDougal, Interior Design
Draper White Photography
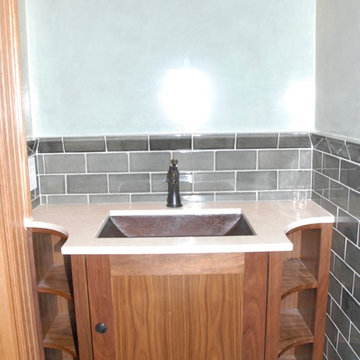
Photo of a small powder room in New York with recessed-panel cabinets, medium wood cabinets, subway tile, an undermount sink, green tile, green walls, limestone floors, limestone benchtops and beige floor.

A NKBA award winner for best Powder Room. The main objective was to provide an aesthetically stunning, yet practical Powder room for their guests. In order for this tiny space to meet code clearance, I placed the vanity perpendicular to the toilet. I designed a tiny open vanity with a vessel sink and wall mounted plumbing to keep the space feeling as large as possible. The dark colors recede and provide drama and the warm wood, grout color and gold tone fixtures bring warmth to this cool palette. The tile pattern suggests trees bringing nature into the space.
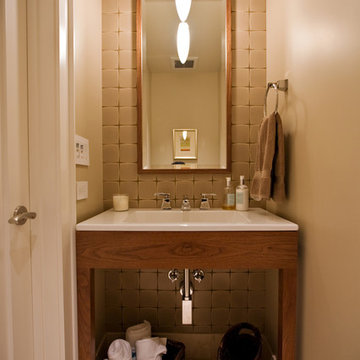
Powder room with table style vanity that was fabricated in our exclusive Bay Area cabinet shop. Ann Sacks Clodagh Shield tiled wall adds interest to this very small powder room that had previously been a hallway closet.
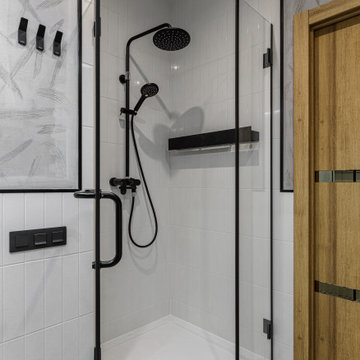
Design ideas for a small contemporary powder room in Moscow with flat-panel cabinets, medium wood cabinets, a wall-mount toilet, white tile, ceramic tile, grey walls, porcelain floors, a wall-mount sink, multi-coloured floor and a floating vanity.

Bel Air - Serene Elegance. This collection was designed with cool tones and spa-like qualities to create a space that is timeless and forever elegant.
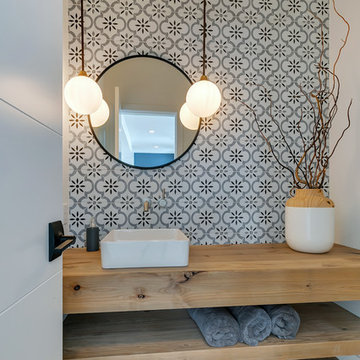
Photo of a small country powder room in Minneapolis with open cabinets, medium wood cabinets, a two-piece toilet, gray tile, ceramic tile, grey walls, medium hardwood floors, a vessel sink, wood benchtops, brown floor and brown benchtops.
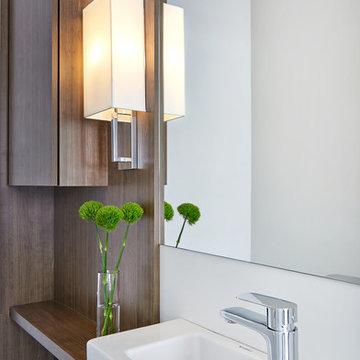
A small space deserves just as much attention as a large space. This powder room is long and narrow. We didn't have the luxury of adding a vanity under the sink which also wouldn't have provided much storage since the plumbing would have taken up most of it. Using our creativity we devised a way to introduce upper storage while adding a counter surface to this small space through custom millwork.
Photographer: Stephani Buchman
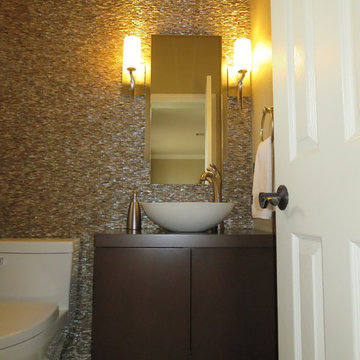
Contemporary powder room with floating walnut stained vanity. Entire wall in pearl shell brick patterned mosaic.
Inspiration for a small contemporary powder room in Austin with flat-panel cabinets, medium wood cabinets, a one-piece toilet, multi-coloured tile, mosaic tile, beige walls, porcelain floors, a vessel sink, wood benchtops, multi-coloured floor and brown benchtops.
Inspiration for a small contemporary powder room in Austin with flat-panel cabinets, medium wood cabinets, a one-piece toilet, multi-coloured tile, mosaic tile, beige walls, porcelain floors, a vessel sink, wood benchtops, multi-coloured floor and brown benchtops.
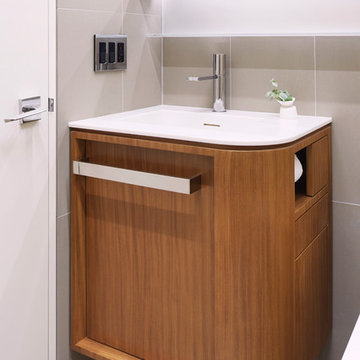
This project combines two existing studio apartments into a compact 800 sqft. live/work space for a young professional couple in the heart of Chelsea, New York.
The design required some creative space planning to meet the Owner’s requested program for an open plan solution with a private master bedroom suite and separate study that also allowed for entertaining small parties, including the ability to provide a sleeping space for guests.
The solution was to identify areas of overlap within the program that could be addressed with dual-function custom millwork pieces. A bar-stool counter at the open kitchen folds out to become a bench and dining table for formal entertaining. A custom desk folds down with a murphy bed to convert a private study into a guest bedroom area. A series of pocket door connecting the spaces provide both privacy to the master bedroom area when closed, and the option for a completely open layout when opened.
A carefully selected material palette brings a warm, tranquil feel to the space. Reclaimed teak floors run seamlessly through the main spaces to accentuate the open layout. Warm gray lacquered millwork, Centaurus granite slabs, and custom oxidized stainless steel details, give an elegant counterpoint to the natural teak floors. The master bedroom suite and study feature custom Afromosia millwork. The bathrooms are finished with cool toned ceramic tile, custom Afromosia vanities, and minimalist chrome fixtures. Custom LED lighting provides dynamic, energy efficient illumination throughout.
Photography: Mikiko Kikuyama

Modern powder bath. A moody and rich palette with brass fixtures, black cle tile, terrazzo flooring and warm wood vanity.
This is an example of a small transitional powder room in San Francisco with open cabinets, medium wood cabinets, a one-piece toilet, black tile, terra-cotta tile, green walls, cement tiles, engineered quartz benchtops, brown floor, white benchtops and a freestanding vanity.
This is an example of a small transitional powder room in San Francisco with open cabinets, medium wood cabinets, a one-piece toilet, black tile, terra-cotta tile, green walls, cement tiles, engineered quartz benchtops, brown floor, white benchtops and a freestanding vanity.

Small contemporary powder room in Moscow with flat-panel cabinets, medium wood cabinets, a wall-mount toilet, gray tile, ceramic tile, grey walls, porcelain floors, an undermount sink, tile benchtops, grey floor, grey benchtops, a floating vanity, recessed and decorative wall panelling.
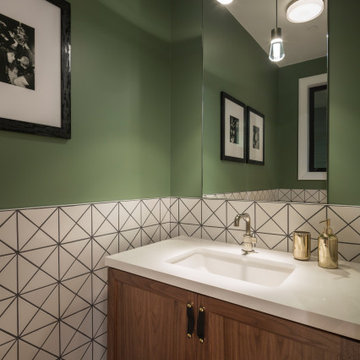
Photo of a small transitional powder room in San Francisco with shaker cabinets, medium wood cabinets, a wall-mount toilet, white tile, ceramic tile, green walls, ceramic floors, an undermount sink, engineered quartz benchtops, black floor, white benchtops and a freestanding vanity.
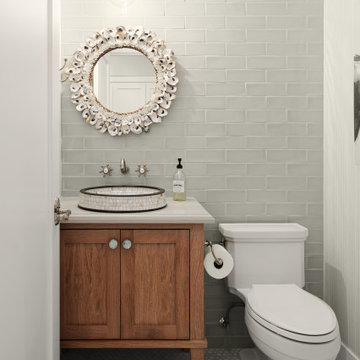
Photo of a mid-sized beach style powder room in San Francisco with furniture-like cabinets, medium wood cabinets, gray tile, subway tile, mosaic tile floors, a vessel sink, grey floor, beige benchtops, a two-piece toilet and grey walls.
All Wall Tile Powder Room Design Ideas with Medium Wood Cabinets
9