Powder Room Design Ideas with Multi-coloured Tile and a Built-in Vanity
Refine by:
Budget
Sort by:Popular Today
1 - 20 of 161 photos
Item 1 of 3

Fresh take on farmhouse. The accent brick tile wall makes this powder room pop!
This is an example of a small country powder room in Detroit with shaker cabinets, dark wood cabinets, multi-coloured tile, porcelain tile, purple walls, porcelain floors, an undermount sink, engineered quartz benchtops, grey floor, grey benchtops, a built-in vanity and a one-piece toilet.
This is an example of a small country powder room in Detroit with shaker cabinets, dark wood cabinets, multi-coloured tile, porcelain tile, purple walls, porcelain floors, an undermount sink, engineered quartz benchtops, grey floor, grey benchtops, a built-in vanity and a one-piece toilet.
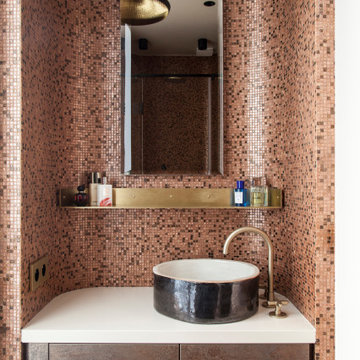
Photo of a contemporary powder room in Paris with flat-panel cabinets, brown cabinets, multi-coloured tile, mosaic tile, multi-coloured walls, a vessel sink, white benchtops and a built-in vanity.
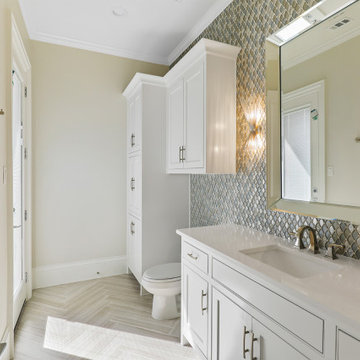
Pool half bath, Paint Color: SW Drift Mist
Photo of a mid-sized transitional powder room in Dallas with recessed-panel cabinets, white cabinets, a one-piece toilet, multi-coloured tile, mosaic tile, beige walls, ceramic floors, an undermount sink, engineered quartz benchtops, beige floor, white benchtops and a built-in vanity.
Photo of a mid-sized transitional powder room in Dallas with recessed-panel cabinets, white cabinets, a one-piece toilet, multi-coloured tile, mosaic tile, beige walls, ceramic floors, an undermount sink, engineered quartz benchtops, beige floor, white benchtops and a built-in vanity.

This estate is a transitional home that blends traditional architectural elements with clean-lined furniture and modern finishes. The fine balance of curved and straight lines results in an uncomplicated design that is both comfortable and relaxing while still sophisticated and refined. The red-brick exterior façade showcases windows that assure plenty of light. Once inside, the foyer features a hexagonal wood pattern with marble inlays and brass borders which opens into a bright and spacious interior with sumptuous living spaces. The neutral silvery grey base colour palette is wonderfully punctuated by variations of bold blue, from powder to robin’s egg, marine and royal. The anything but understated kitchen makes a whimsical impression, featuring marble counters and backsplashes, cherry blossom mosaic tiling, powder blue custom cabinetry and metallic finishes of silver, brass, copper and rose gold. The opulent first-floor powder room with gold-tiled mosaic mural is a visual feast.
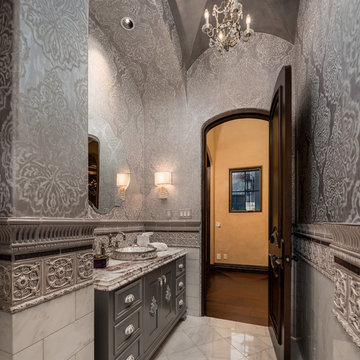
We love this guest bathroom's custom vanity, the vaulted ceilings, marble floors, custom chair rail and the wallpaper.
Design ideas for an expansive country powder room in Phoenix with recessed-panel cabinets, grey cabinets, a one-piece toilet, multi-coloured tile, porcelain tile, multi-coloured walls, marble floors, a vessel sink, marble benchtops, multi-coloured floor, multi-coloured benchtops, a built-in vanity and wallpaper.
Design ideas for an expansive country powder room in Phoenix with recessed-panel cabinets, grey cabinets, a one-piece toilet, multi-coloured tile, porcelain tile, multi-coloured walls, marble floors, a vessel sink, marble benchtops, multi-coloured floor, multi-coloured benchtops, a built-in vanity and wallpaper.

The powder room is located just outside the kitchen and we wanted the same motif to be carried into the room. We used the same floor material but changed the design from 24" x 24" format tiles to smaller hexagons to be more in scale with the room. Accent tiles were selected to add a sense of whimsy to the rooms and color.

Great facelift for this powder room
Photo of a small modern powder room in Toronto with open cabinets, brown cabinets, a one-piece toilet, multi-coloured tile, porcelain floors, engineered quartz benchtops, turquoise floor, a built-in vanity, recessed and wallpaper.
Photo of a small modern powder room in Toronto with open cabinets, brown cabinets, a one-piece toilet, multi-coloured tile, porcelain floors, engineered quartz benchtops, turquoise floor, a built-in vanity, recessed and wallpaper.
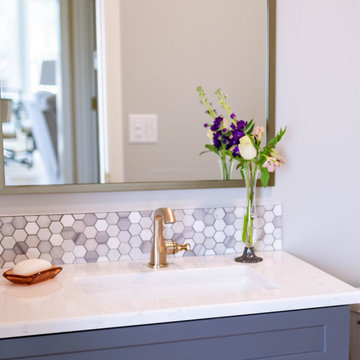
This is an example of a small transitional powder room in Portland with shaker cabinets, grey cabinets, a two-piece toilet, multi-coloured tile, grey walls, light hardwood floors, engineered quartz benchtops, brown floor, white benchtops and a built-in vanity.
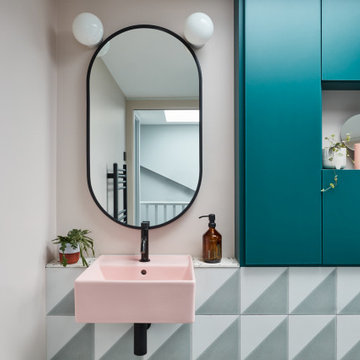
A fun vibrant shower room in the converted loft of this family home in London.
This is an example of a small scandinavian powder room in London with flat-panel cabinets, blue cabinets, a wall-mount toilet, multi-coloured tile, ceramic tile, pink walls, ceramic floors, a wall-mount sink, terrazzo benchtops, multi-coloured floor, multi-coloured benchtops and a built-in vanity.
This is an example of a small scandinavian powder room in London with flat-panel cabinets, blue cabinets, a wall-mount toilet, multi-coloured tile, ceramic tile, pink walls, ceramic floors, a wall-mount sink, terrazzo benchtops, multi-coloured floor, multi-coloured benchtops and a built-in vanity.
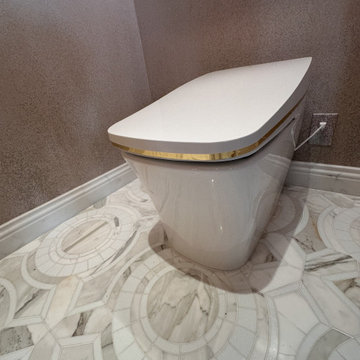
the powder room was fully remodeled with marble flooring, art, and amazing Murano glass lighting sconces
Design ideas for a mid-sized transitional powder room in Los Angeles with furniture-like cabinets, red cabinets, a one-piece toilet, multi-coloured tile, marble benchtops, white benchtops and a built-in vanity.
Design ideas for a mid-sized transitional powder room in Los Angeles with furniture-like cabinets, red cabinets, a one-piece toilet, multi-coloured tile, marble benchtops, white benchtops and a built-in vanity.
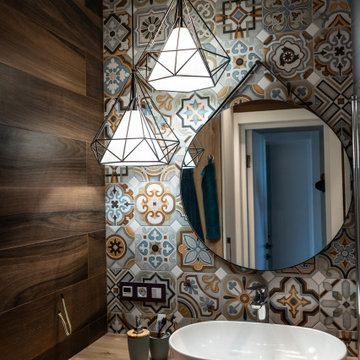
Small contemporary powder room in Moscow with flat-panel cabinets, white cabinets, multi-coloured tile, mosaic tile, brown walls, a vessel sink, wood benchtops, beige benchtops and a built-in vanity.
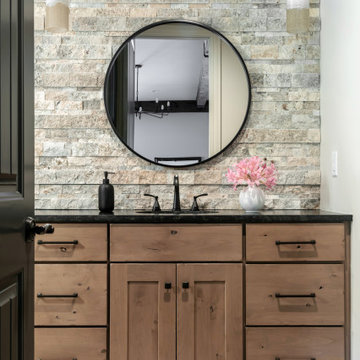
Inspiration for a large transitional powder room in St Louis with recessed-panel cabinets, multi-coloured tile, stone tile, porcelain floors, an undermount sink, engineered quartz benchtops, beige floor, black benchtops and a built-in vanity.
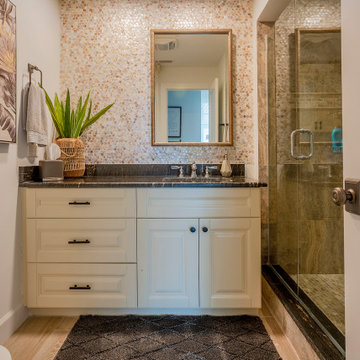
This is an example of a powder room in Tampa with white walls, light hardwood floors, an undermount sink, marble benchtops, brown floor, beaded inset cabinets, beige cabinets, multi-coloured tile, mosaic tile, black benchtops and a built-in vanity.

Perched high above the Islington Golf course, on a quiet cul-de-sac, this contemporary residential home is all about bringing the outdoor surroundings in. In keeping with the French style, a metal and slate mansard roofline dominates the façade, while inside, an open concept main floor split across three elevations, is punctuated by reclaimed rough hewn fir beams and a herringbone dark walnut floor. The elegant kitchen includes Calacatta marble countertops, Wolf range, SubZero glass paned refrigerator, open walnut shelving, blue/black cabinetry with hand forged bronze hardware and a larder with a SubZero freezer, wine fridge and even a dog bed. The emphasis on wood detailing continues with Pella fir windows framing a full view of the canopy of trees that hang over the golf course and back of the house. This project included a full reimagining of the backyard landscaping and features the use of Thermory decking and a refurbished in-ground pool surrounded by dark Eramosa limestone. Design elements include the use of three species of wood, warm metals, various marbles, bespoke lighting fixtures and Canadian art as a focal point within each space. The main walnut waterfall staircase features a custom hand forged metal railing with tuning fork spindles. The end result is a nod to the elegance of French Country, mixed with the modern day requirements of a family of four and two dogs!
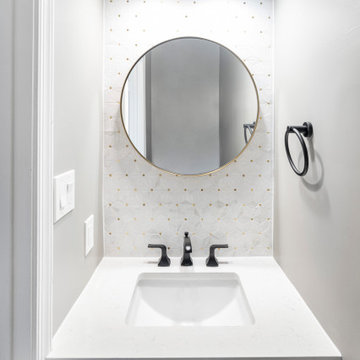
Mid-century modern powder room project with marble mosaic tile behind the mirror with black & gold fixtures, two tone vanity light and white vanity.
Inspiration for a small contemporary powder room in DC Metro with white cabinets, a two-piece toilet, multi-coloured tile, marble, grey walls, marble floors, an undermount sink, engineered quartz benchtops, grey floor, white benchtops, a built-in vanity and shaker cabinets.
Inspiration for a small contemporary powder room in DC Metro with white cabinets, a two-piece toilet, multi-coloured tile, marble, grey walls, marble floors, an undermount sink, engineered quartz benchtops, grey floor, white benchtops, a built-in vanity and shaker cabinets.
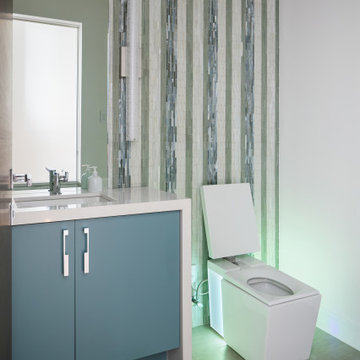
Photo of a mid-sized contemporary powder room in Tampa with flat-panel cabinets, green cabinets, a one-piece toilet, multi-coloured tile, glass tile, multi-coloured walls, porcelain floors, an undermount sink, engineered quartz benchtops, grey floor, white benchtops and a built-in vanity.

A fun vibrant shower room in the converted loft of this family home in London.
Small scandinavian powder room in London with flat-panel cabinets, blue cabinets, a wall-mount toilet, multi-coloured tile, ceramic tile, pink walls, ceramic floors, a wall-mount sink, terrazzo benchtops, multi-coloured floor, multi-coloured benchtops and a built-in vanity.
Small scandinavian powder room in London with flat-panel cabinets, blue cabinets, a wall-mount toilet, multi-coloured tile, ceramic tile, pink walls, ceramic floors, a wall-mount sink, terrazzo benchtops, multi-coloured floor, multi-coloured benchtops and a built-in vanity.

Small contemporary powder room in Detroit with raised-panel cabinets, purple cabinets, a one-piece toilet, multi-coloured tile, ceramic tile, white walls, laminate floors, an undermount sink, engineered quartz benchtops, brown floor, white benchtops and a built-in vanity.

洗面台はアイカのカウンターと棚を組み合わせて、造作しました。TOTOの洗面ボウルは、手洗いや顔を洗うのもラクな広めのサイズ。
ご夫妻の身長差は約30cmあるため、洗面台の高さはよく使う人を想定して設定しました。
シンプルなミラー収納、洗面下の棚はオープンで、好きなようにカスタマイズして使えます。
Inspiration for a small transitional powder room in Other with open cabinets, grey cabinets, multi-coloured tile, glass tile, white walls, medium hardwood floors, a vessel sink, solid surface benchtops, brown floor, grey benchtops, a built-in vanity, wallpaper and wallpaper.
Inspiration for a small transitional powder room in Other with open cabinets, grey cabinets, multi-coloured tile, glass tile, white walls, medium hardwood floors, a vessel sink, solid surface benchtops, brown floor, grey benchtops, a built-in vanity, wallpaper and wallpaper.
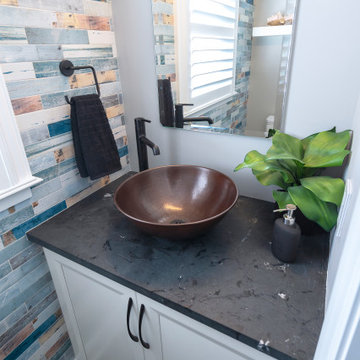
Design ideas for a small transitional powder room in Philadelphia with white cabinets, a two-piece toilet, multi-coloured tile, porcelain tile, beige walls, porcelain floors, a vessel sink, quartzite benchtops, black floor, black benchtops and a built-in vanity.
Powder Room Design Ideas with Multi-coloured Tile and a Built-in Vanity
1