Powder Room Design Ideas with Multi-coloured Tile and White Benchtops
Refine by:
Budget
Sort by:Popular Today
61 - 80 of 389 photos
Item 1 of 3
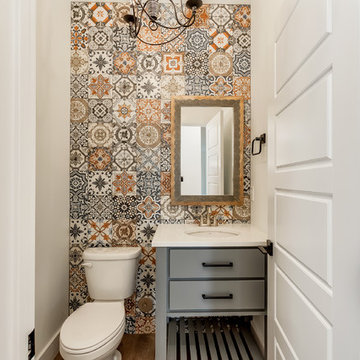
Country powder room in Other with flat-panel cabinets, grey cabinets, a two-piece toilet, multi-coloured tile, white walls, medium hardwood floors, an undermount sink, brown floor and white benchtops.
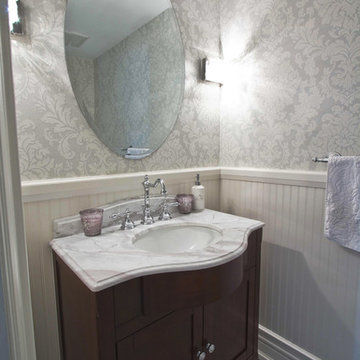
A River Dale church manse completely remodelled into a contemporary family home.
Photo of a mid-sized transitional powder room in Toronto with dark wood cabinets, a one-piece toilet, multi-coloured tile, multi-coloured walls, an undermount sink, shaker cabinets, marble floors, marble benchtops and white benchtops.
Photo of a mid-sized transitional powder room in Toronto with dark wood cabinets, a one-piece toilet, multi-coloured tile, multi-coloured walls, an undermount sink, shaker cabinets, marble floors, marble benchtops and white benchtops.
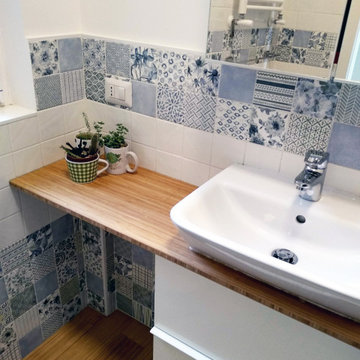
Inspiration for a mid-sized traditional powder room in Rome with white cabinets, a two-piece toilet, multi-coloured tile, porcelain tile, multi-coloured walls, light hardwood floors, beige floor, white benchtops, a vessel sink and wood benchtops.
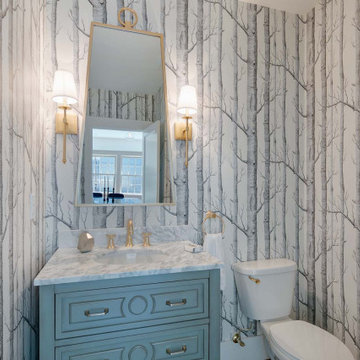
Mid-sized transitional powder room in San Francisco with furniture-like cabinets, grey cabinets, a two-piece toilet, multi-coloured tile, medium hardwood floors, an undermount sink, marble benchtops, brown floor and white benchtops.
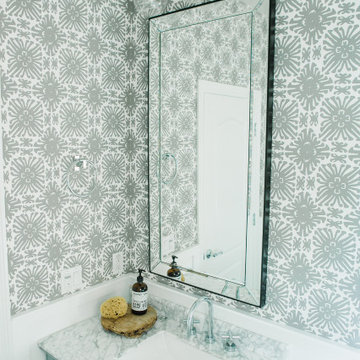
Inspiration for a small transitional powder room in Orange County with grey cabinets, multi-coloured tile, multi-coloured walls, marble benchtops, white benchtops, a freestanding vanity and wallpaper.
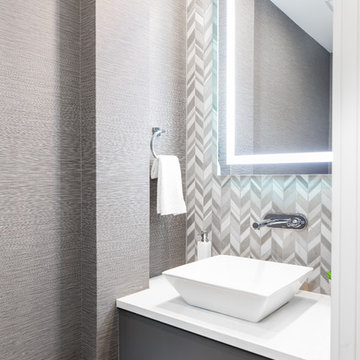
Photography by ISHOT
This is an example of a small contemporary powder room in Vancouver with flat-panel cabinets, grey cabinets, multi-coloured tile, mosaic tile, grey walls, medium hardwood floors, a vessel sink, brown floor, white benchtops and engineered quartz benchtops.
This is an example of a small contemporary powder room in Vancouver with flat-panel cabinets, grey cabinets, multi-coloured tile, mosaic tile, grey walls, medium hardwood floors, a vessel sink, brown floor, white benchtops and engineered quartz benchtops.
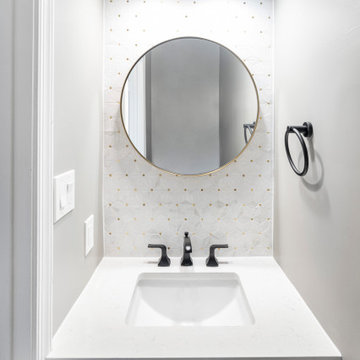
Mid-century modern powder room project with marble mosaic tile behind the mirror with black & gold fixtures, two tone vanity light and white vanity.
Inspiration for a small contemporary powder room in DC Metro with white cabinets, a two-piece toilet, multi-coloured tile, marble, grey walls, marble floors, an undermount sink, engineered quartz benchtops, grey floor, white benchtops, a built-in vanity and shaker cabinets.
Inspiration for a small contemporary powder room in DC Metro with white cabinets, a two-piece toilet, multi-coloured tile, marble, grey walls, marble floors, an undermount sink, engineered quartz benchtops, grey floor, white benchtops, a built-in vanity and shaker cabinets.
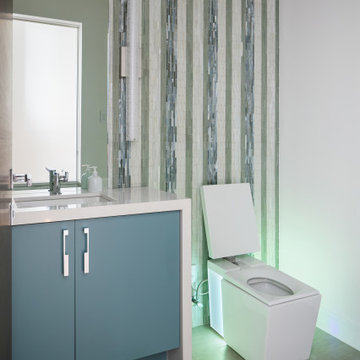
Photo of a mid-sized contemporary powder room in Tampa with flat-panel cabinets, green cabinets, a one-piece toilet, multi-coloured tile, glass tile, multi-coloured walls, porcelain floors, an undermount sink, engineered quartz benchtops, grey floor, white benchtops and a built-in vanity.
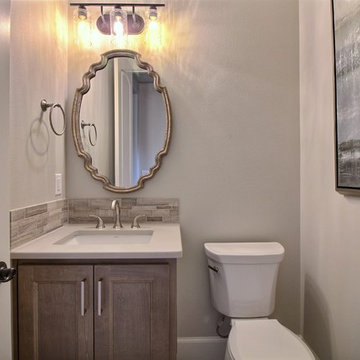
Paint Colors by Sherwin Williams
Interior Body Color : Mineral Deposit SW 7652
Interior Trim Color : Northwood Cabinets’ Eggshell
Flooring & Tile Supplied by Macadam Floor & Design
Slab Countertops by Wall to Wall Stone
Powder Vanity Product : Caesarstone Haze
Backsplash Tile by Tierra Sol
Backsplash Product : Driftwood in Muretto
Tile Floor by Emser Tile
Floor Tile Product : Esplanade in Alley
Faucets & Shower-Heads by Delta Faucet
Sinks by Decolav
Cabinets by Northwood Cabinets
Built-In Cabinetry Colors : Jute
Windows by Milgard Windows & Doors
Product : StyleLine Series Windows
Supplied by Troyco
Interior Design by Creative Interiors & Design
Lighting by Globe Lighting / Destination Lighting
Plumbing Fixtures by Kohler
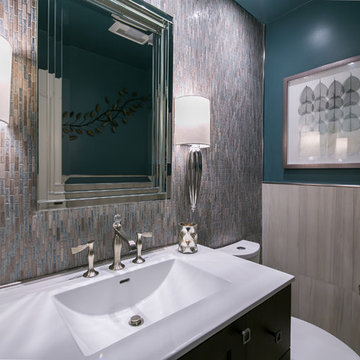
Mark Gebhardt
This is an example of a mid-sized contemporary powder room in San Francisco with furniture-like cabinets, dark wood cabinets, a two-piece toilet, multi-coloured tile, mosaic tile, blue walls, porcelain floors, an integrated sink, engineered quartz benchtops, grey floor and white benchtops.
This is an example of a mid-sized contemporary powder room in San Francisco with furniture-like cabinets, dark wood cabinets, a two-piece toilet, multi-coloured tile, mosaic tile, blue walls, porcelain floors, an integrated sink, engineered quartz benchtops, grey floor and white benchtops.
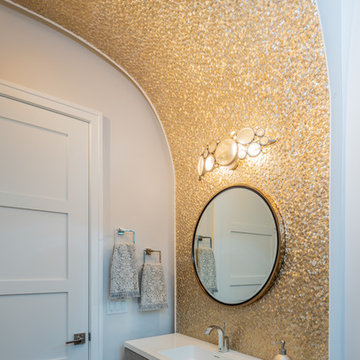
Powder room features an arch that travels up the wall behind the sink to the ceiling decorated with gold tiles.
Photo credit Kelly Settle Kelly Ann Photography
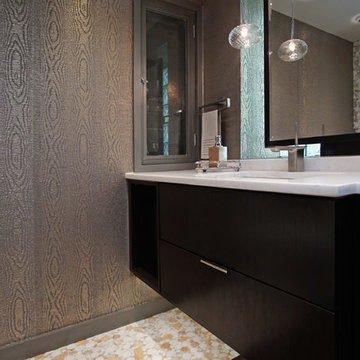
Paula Boyle Photography
Inspiration for a small contemporary powder room in Chicago with mosaic tile, flat-panel cabinets, dark wood cabinets, multi-coloured tile, mosaic tile floors, an undermount sink, a one-piece toilet, multi-coloured walls, marble benchtops and white benchtops.
Inspiration for a small contemporary powder room in Chicago with mosaic tile, flat-panel cabinets, dark wood cabinets, multi-coloured tile, mosaic tile floors, an undermount sink, a one-piece toilet, multi-coloured walls, marble benchtops and white benchtops.
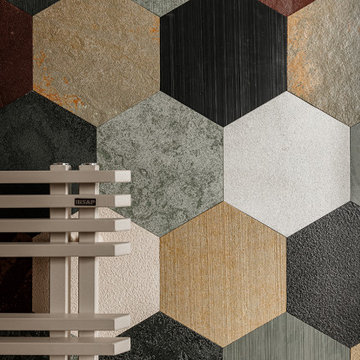
Dettaglio del bagno degli ospiti con i rivestimenti di pietre esagonali
Design ideas for a contemporary powder room in Naples with flat-panel cabinets, light wood cabinets, a wall-mount toilet, multi-coloured tile, slate, white walls, porcelain floors, a vessel sink, engineered quartz benchtops, beige floor and white benchtops.
Design ideas for a contemporary powder room in Naples with flat-panel cabinets, light wood cabinets, a wall-mount toilet, multi-coloured tile, slate, white walls, porcelain floors, a vessel sink, engineered quartz benchtops, beige floor and white benchtops.
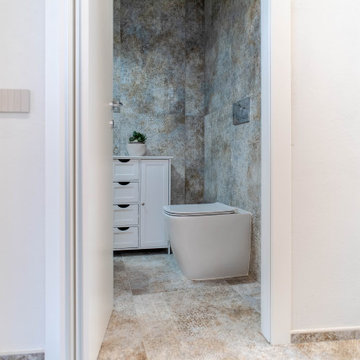
This is an example of a small modern powder room in Milan with white cabinets, a one-piece toilet, multi-coloured tile, porcelain tile, porcelain floors, a wall-mount sink, multi-coloured floor, white benchtops, a freestanding vanity and recessed.
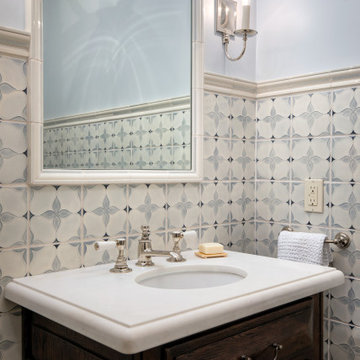
The kitchen and bathrooms in this 20th-Century house in Lake Oswego were given an elegant update. The kitchen was made more spacious for entertaining friends and family. A corner of the space was extended to create more room for an expansive island, an entertainment bar, and storage. The look was completed with dainty pendants, a Taj Mahal quartzite natural stone countertop, and custom cabinets. The bathrooms are deeply relaxing spaces with light hues, a marble shower and floors, and abundant natural light.
Project by Portland interior design studio Jenni Leasia Interior Design. Also serving Lake Oswego, West Linn, Vancouver, Sherwood, Camas, Oregon City, Beaverton, and the whole of Greater Portland.
For more about Jenni Leasia Interior Design, click here: https://www.jennileasiadesign.com/
To learn more about this project, click here:
https://www.jennileasiadesign.com/kitchen-bathroom-remodel-lake-oswego

Small contemporary powder room in Detroit with raised-panel cabinets, purple cabinets, a one-piece toilet, multi-coloured tile, ceramic tile, white walls, laminate floors, an undermount sink, engineered quartz benchtops, brown floor, white benchtops and a built-in vanity.
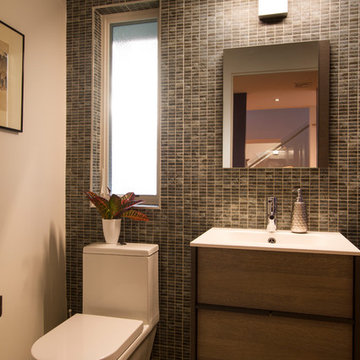
First floor Powder Room with pebble floor tile and Asian inspire tile accent wall.
Jeffrey Tryon - Photographer / PDC
Design ideas for a small modern powder room in New York with flat-panel cabinets, medium wood cabinets, a one-piece toilet, multi-coloured tile, porcelain tile, white walls, pebble tile floors, an integrated sink, solid surface benchtops, beige floor and white benchtops.
Design ideas for a small modern powder room in New York with flat-panel cabinets, medium wood cabinets, a one-piece toilet, multi-coloured tile, porcelain tile, white walls, pebble tile floors, an integrated sink, solid surface benchtops, beige floor and white benchtops.
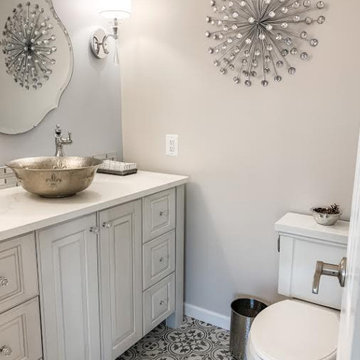
This project was such a treat for me to get to work on. It is a family friends kitchen and this remodel is something they have wanted to do since moving into their home so I was honored to help them with this makeover. We pretty much started from scratch, removed a drywall pantry to create space to move the ovens to a wall that made more sense and create an amazing focal point with the new wood hood. For finishes light and bright was key so the main cabinetry got a brushed white finish and the island grounds the space with its darker finish. Some glitz and glamour were pulled in with the backsplash tile, countertops, lighting and subtle arches in the cabinetry. The connected powder room got a similar update, carrying the main cabinetry finish into the space but we added some unexpected touches with a patterned tile floor, hammered vessel bowl sink and crystal knobs. The new space is welcoming and bright and sure to house many family gatherings for years to come.
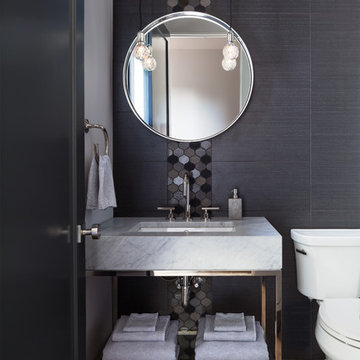
The tile detail in this powder bathroom gives an otherwise basic space a pop of personality.
Photo by Emily Minton Redfield
This is an example of a small eclectic powder room in Denver with a two-piece toilet, multi-coloured tile, grey walls, medium hardwood floors, a drop-in sink, granite benchtops, beige floor and white benchtops.
This is an example of a small eclectic powder room in Denver with a two-piece toilet, multi-coloured tile, grey walls, medium hardwood floors, a drop-in sink, granite benchtops, beige floor and white benchtops.
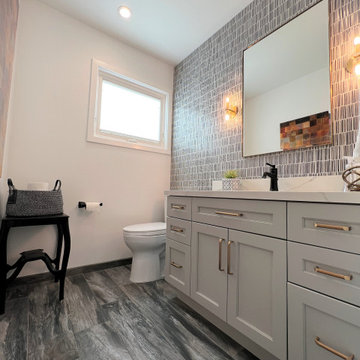
Inspiration for a mid-sized transitional powder room in San Francisco with shaker cabinets, grey cabinets, a one-piece toilet, multi-coloured tile, porcelain tile, white walls, an undermount sink, engineered quartz benchtops, grey floor, white benchtops and a built-in vanity.
Powder Room Design Ideas with Multi-coloured Tile and White Benchtops
4