Powder Room Design Ideas with Multi-coloured Tile and White Benchtops
Refine by:
Budget
Sort by:Popular Today
121 - 140 of 389 photos
Item 1 of 3
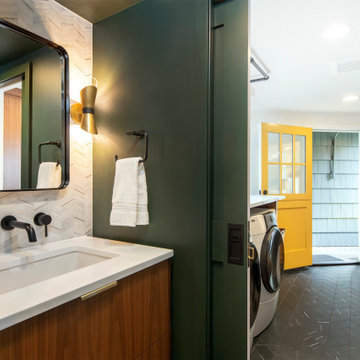
This powder room is the perfect companion to the kitchen in terms of aesthetic. Pewter green by Sherwin Williams from the kitchen cabinets is here on the walls balanced by a marble with brass accent chevron tile covering the entire vanity wall. Walnut vanity, white quartz countertop, and black and brass hardware and accessories.
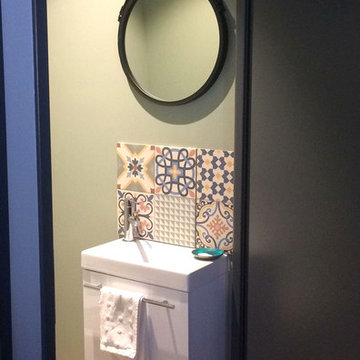
Photos 5070
This is an example of a small contemporary powder room in Bordeaux with flat-panel cabinets, white cabinets, a wall-mount toilet, multi-coloured tile, cement tile, green walls, linoleum floors, an integrated sink, beige floor and white benchtops.
This is an example of a small contemporary powder room in Bordeaux with flat-panel cabinets, white cabinets, a wall-mount toilet, multi-coloured tile, cement tile, green walls, linoleum floors, an integrated sink, beige floor and white benchtops.
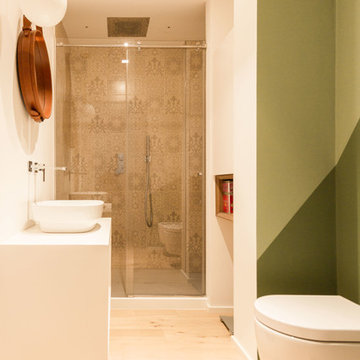
Bagno di servizio con realizzazione mobili sospesi su misura laccati bianco opaco con dettagli (frontale e vani a giorno in rovere termico massello.
Specchio: Gubi Adnet by Galleria del Vento
Progetto: Acme Milano
Realizzazione: Galleria del Vento
Fotografia: Alessandro Colciago
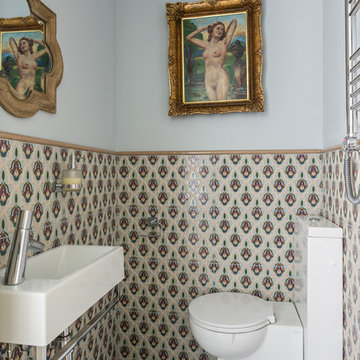
Санузел крошка
Design ideas for a small transitional powder room in Moscow with multi-coloured tile, a wall-mount sink, grey floor, a one-piece toilet, ceramic tile, multi-coloured walls, porcelain floors, open cabinets, white cabinets, granite benchtops, white benchtops, a floating vanity and coffered.
Design ideas for a small transitional powder room in Moscow with multi-coloured tile, a wall-mount sink, grey floor, a one-piece toilet, ceramic tile, multi-coloured walls, porcelain floors, open cabinets, white cabinets, granite benchtops, white benchtops, a floating vanity and coffered.
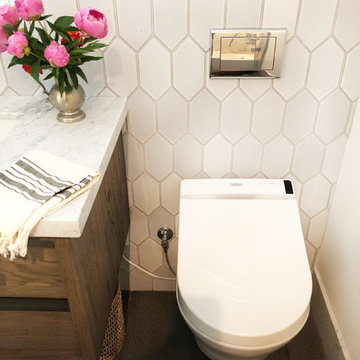
Small contemporary powder room in Santa Barbara with dark wood cabinets, a wall-mount toilet, multi-coloured tile, terra-cotta tile, white walls, an undermount sink, marble benchtops, grey floor and white benchtops.
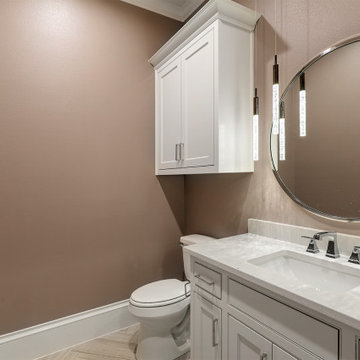
Pool half bath, Paint Color: SW Auger Shell
This is an example of a mid-sized transitional powder room in Dallas with flat-panel cabinets, white cabinets, a one-piece toilet, multi-coloured tile, mosaic tile, beige walls, ceramic floors, an undermount sink, engineered quartz benchtops, beige floor, white benchtops and a built-in vanity.
This is an example of a mid-sized transitional powder room in Dallas with flat-panel cabinets, white cabinets, a one-piece toilet, multi-coloured tile, mosaic tile, beige walls, ceramic floors, an undermount sink, engineered quartz benchtops, beige floor, white benchtops and a built-in vanity.
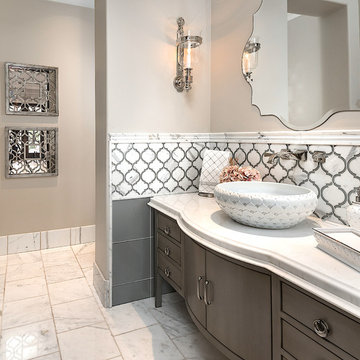
World Renowned Interior Design Firm Fratantoni Interior Designers created these beautiful home designs! They design homes for families all over the world in any size and style. They also have in-house Architecture Firm Fratantoni Design and world class Luxury Home Building Firm Fratantoni Luxury Estates! Hire one or all three companies to design, build and or remodel your home!
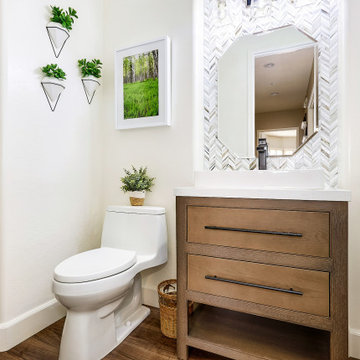
Mid-sized transitional powder room in Phoenix with medium wood cabinets, a one-piece toilet, multi-coloured tile, mosaic tile, white walls, porcelain floors, engineered quartz benchtops, brown floor, white benchtops, a freestanding vanity and a vessel sink.
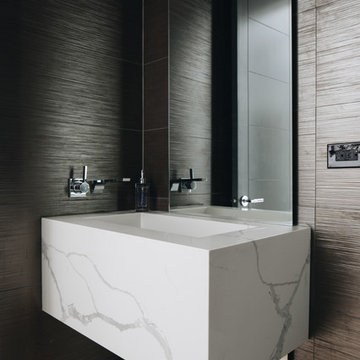
Photo by Stoffer Photography
This is an example of a small contemporary powder room in Chicago with a wall-mount toilet, multi-coloured tile, porcelain tile, light hardwood floors, a wall-mount sink, engineered quartz benchtops and white benchtops.
This is an example of a small contemporary powder room in Chicago with a wall-mount toilet, multi-coloured tile, porcelain tile, light hardwood floors, a wall-mount sink, engineered quartz benchtops and white benchtops.
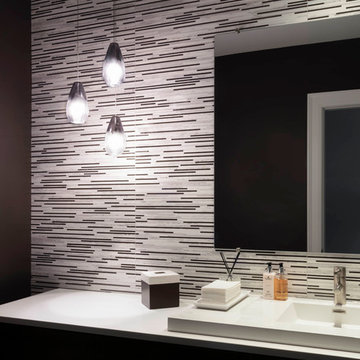
Large contemporary powder room in Boston with flat-panel cabinets, dark wood cabinets, multi-coloured tile, ceramic tile, brown walls, a drop-in sink, engineered quartz benchtops and white benchtops.
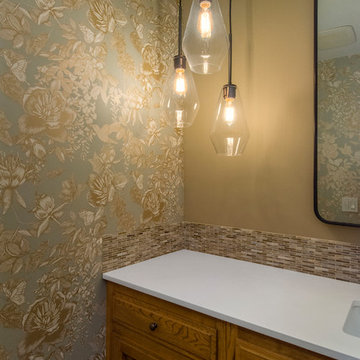
Seattle home tours
Inspiration for a small transitional powder room in Seattle with raised-panel cabinets, brown cabinets, a wall-mount toilet, multi-coloured tile, glass tile, beige walls, medium hardwood floors, an undermount sink, engineered quartz benchtops, brown floor and white benchtops.
Inspiration for a small transitional powder room in Seattle with raised-panel cabinets, brown cabinets, a wall-mount toilet, multi-coloured tile, glass tile, beige walls, medium hardwood floors, an undermount sink, engineered quartz benchtops, brown floor and white benchtops.
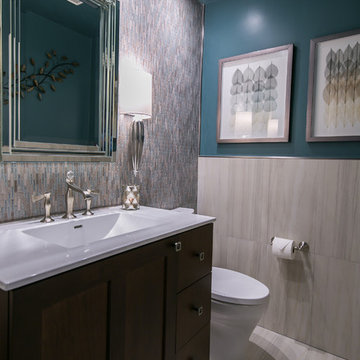
Mark Gebhardt
Photo of a mid-sized contemporary powder room in San Francisco with furniture-like cabinets, dark wood cabinets, a two-piece toilet, multi-coloured tile, mosaic tile, blue walls, porcelain floors, an integrated sink, grey floor, engineered quartz benchtops and white benchtops.
Photo of a mid-sized contemporary powder room in San Francisco with furniture-like cabinets, dark wood cabinets, a two-piece toilet, multi-coloured tile, mosaic tile, blue walls, porcelain floors, an integrated sink, grey floor, engineered quartz benchtops and white benchtops.
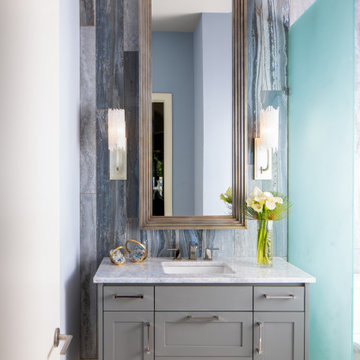
Design ideas for a transitional powder room in Los Angeles with shaker cabinets, grey cabinets, multi-coloured tile, an undermount sink, beige floor and white benchtops.
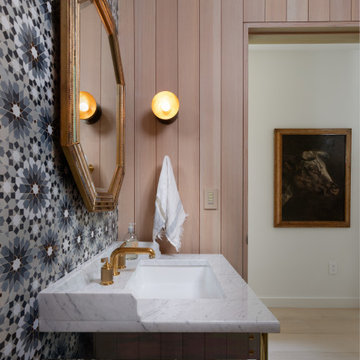
Fir walls, mosaic tile backsplash and floor.
Inspiration for a contemporary powder room in Austin with furniture-like cabinets, brown cabinets, multi-coloured tile, mosaic tile, brown walls, mosaic tile floors, an undermount sink, multi-coloured floor and white benchtops.
Inspiration for a contemporary powder room in Austin with furniture-like cabinets, brown cabinets, multi-coloured tile, mosaic tile, brown walls, mosaic tile floors, an undermount sink, multi-coloured floor and white benchtops.
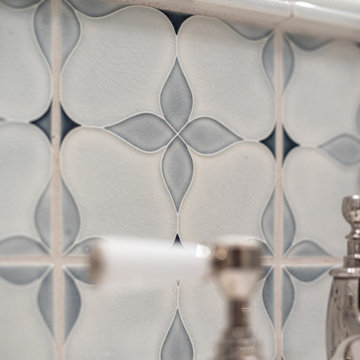
The kitchen and bathrooms in this 20th-Century house in Lake Oswego were given an elegant update. The kitchen was made more spacious for entertaining friends and family. A corner of the space was extended to create more room for an expansive island, an entertainment bar, and storage. The look was completed with dainty pendants, a Taj Mahal quartzite natural stone countertop, and custom cabinets. The bathrooms are deeply relaxing spaces with light hues, a marble shower and floors, and abundant natural light.
Project by Portland interior design studio Jenni Leasia Interior Design. Also serving Lake Oswego, West Linn, Vancouver, Sherwood, Camas, Oregon City, Beaverton, and the whole of Greater Portland.
For more about Jenni Leasia Interior Design, click here: https://www.jennileasiadesign.com/
To learn more about this project, click here:
https://www.jennileasiadesign.com/kitchen-bathroom-remodel-lake-oswego
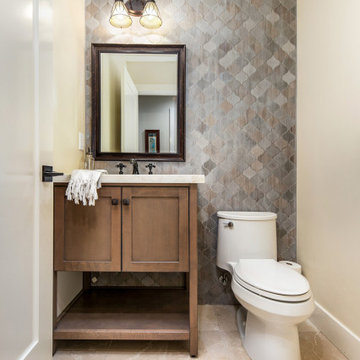
The powder room is often times the most used in a household. Keep it simple and easy to clean.
Small beach style powder room in San Diego with recessed-panel cabinets, brown cabinets, a one-piece toilet, multi-coloured tile, ceramic tile, grey walls, marble floors, a drop-in sink, engineered quartz benchtops, beige floor and white benchtops.
Small beach style powder room in San Diego with recessed-panel cabinets, brown cabinets, a one-piece toilet, multi-coloured tile, ceramic tile, grey walls, marble floors, a drop-in sink, engineered quartz benchtops, beige floor and white benchtops.
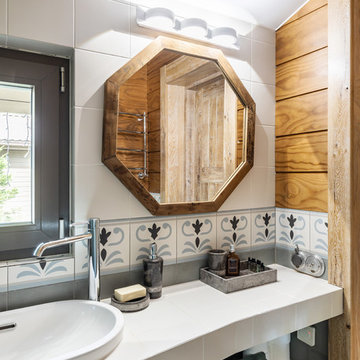
Small country powder room in Saint Petersburg with open cabinets, white cabinets, a wall-mount toilet, multi-coloured tile, ceramic tile, multi-coloured walls, ceramic floors, a console sink, tile benchtops, multi-coloured floor and white benchtops.
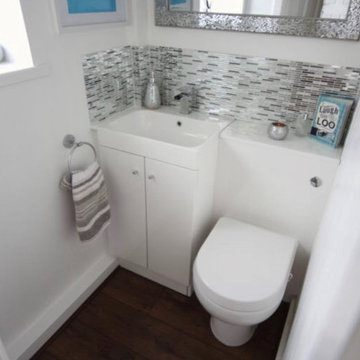
Our clients are a family of four living in a four bedroom substantially sized detached home. Although their property has adequate bedroom space for them and their two children, the layout of the downstairs living space was not functional and it obstructed their everyday life, making entertaining and family gatherings difficult.
Our brief was to maximise the potential of their property to develop much needed quality family space and turn their non functional house into their forever family home.
Concept
The couple aspired to increase the size of the their property to create a modern family home with four generously sized bedrooms and a larger downstairs open plan living space to enhance their family life.
The development of the design for the extension to the family living space intended to emulate the style and character of the adjacent 1970s housing, with particular features being given a contemporary modern twist.
Our Approach
The client’s home is located in a quiet cul-de-sac on a suburban housing estate. Their home nestles into its well-established site, with ample space between the neighbouring properties and has considerable garden space to the rear, allowing the design to take full advantage of the land available.
The levels of the site were perfect for developing a generous amount of floor space as a new extension to the property, with little restrictions to the layout & size of the site.
The size and layout of the site presented the opportunity to substantially extend and reconfigure the family home to create a series of dynamic living spaces oriented towards the large, south-facing garden.
The new family living space provides:
Four generous bedrooms
Master bedroom with en-suite toilet and shower facilities.
Fourth/ guest bedroom with French doors opening onto a first floor balcony.
Large open plan kitchen and family accommodation
Large open plan dining and living area
Snug, cinema or play space
Open plan family space with bi-folding doors that open out onto decked garden space
Light and airy family space, exploiting the south facing rear aspect with the full width bi-fold doors and roof lights in the extended upstairs rooms.
The design of the newly extended family space complements the style & character of the surrounding residential properties with plain windows, doors and brickwork to emulate the general theme of the local area.
Careful design consideration has been given to the neighbouring properties throughout the scheme. The scale and proportions of the newly extended home corresponds well with the adjacent properties.
The new generous family living space to the rear of the property bears no visual impact on the streetscape, yet the design responds to the living patterns of the family providing them with the tailored forever home they dreamed of.
Find out what our clients' say here
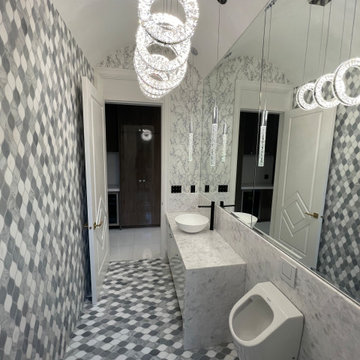
This is an example of a mid-sized eclectic powder room in Vancouver with flat-panel cabinets, an urinal, multi-coloured tile, porcelain tile, mosaic tile floors, a vessel sink, marble benchtops, multi-coloured floor, white benchtops, a freestanding vanity and vaulted.
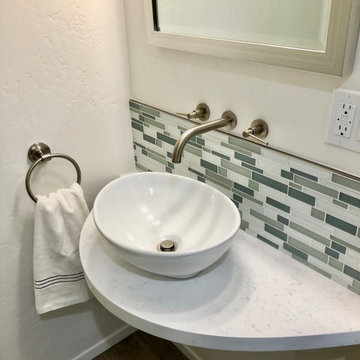
Inspiration for a small modern powder room in Santa Barbara with multi-coloured tile, glass tile, white walls, porcelain floors, a vessel sink, engineered quartz benchtops, brown floor, white benchtops and a floating vanity.
Powder Room Design Ideas with Multi-coloured Tile and White Benchtops
7