Powder Room Design Ideas with Multi-coloured Walls and a Built-in Vanity
Refine by:
Budget
Sort by:Popular Today
1 - 20 of 250 photos
Item 1 of 3

Photo of a transitional powder room in London with recessed-panel cabinets, medium wood cabinets, a two-piece toilet, multi-coloured walls, medium hardwood floors, a vessel sink, wood benchtops, brown floor, brown benchtops, a built-in vanity, panelled walls and wallpaper.

This jewel of a powder room started with our homeowner's obsession with William Morris "Strawberry Thief" wallpaper. After assessing the Feng Shui, we discovered that this bathroom was in her Wealth area. So, we really went to town! Glam, luxury, and extravagance were the watchwords. We added her grandmother's antique mirror, brass fixtures, a brick floor, and voila! A small but mighty powder room.

We updated this dreary brown bathroom by re-surfacing the hardwood floors, updating the base and case, new transitional door in black, white cabinetry with drawers, all in one sink and counter, dual flush toilet, gold plumbing, fun drop light, circle mirror, gold and white wall covering, and gold with marble hardware!
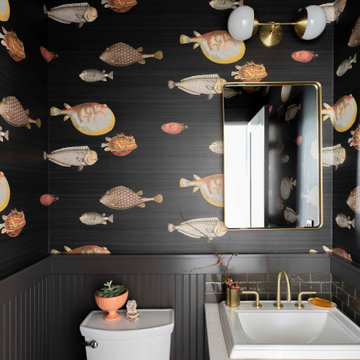
Paint, hardware, wallpaper totally transformed what was a cookie cutter builder's generic powder room.
Photo of a small transitional powder room in Portland with brown tile, ceramic tile, engineered quartz benchtops, beige benchtops, a built-in vanity, wallpaper, decorative wall panelling, multi-coloured walls and a drop-in sink.
Photo of a small transitional powder room in Portland with brown tile, ceramic tile, engineered quartz benchtops, beige benchtops, a built-in vanity, wallpaper, decorative wall panelling, multi-coloured walls and a drop-in sink.
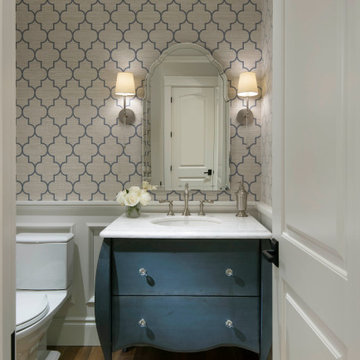
Inspiration for a mid-sized mediterranean powder room in Phoenix with blue cabinets, decorative wall panelling, wallpaper, furniture-like cabinets, a two-piece toilet, multi-coloured walls, an undermount sink, beige floor, white benchtops and a built-in vanity.

smoked glass cone pendant
This is an example of a modern powder room in Orange County with shaker cabinets, brown cabinets, multi-coloured tile, stone tile, multi-coloured walls, medium hardwood floors, a vessel sink, engineered quartz benchtops, brown floor, white benchtops and a built-in vanity.
This is an example of a modern powder room in Orange County with shaker cabinets, brown cabinets, multi-coloured tile, stone tile, multi-coloured walls, medium hardwood floors, a vessel sink, engineered quartz benchtops, brown floor, white benchtops and a built-in vanity.
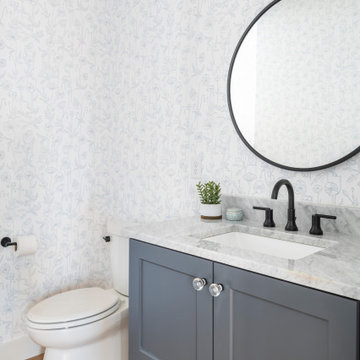
Transitional powder room in Minneapolis with shaker cabinets, grey cabinets, a two-piece toilet, multi-coloured walls, medium hardwood floors, an undermount sink, marble benchtops, brown floor, grey benchtops, a built-in vanity and wallpaper.
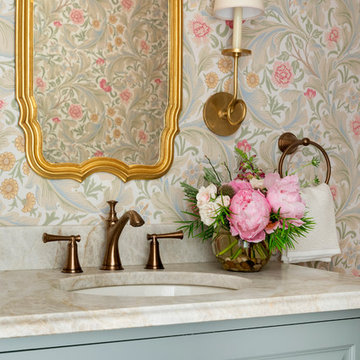
Spacecrafting Photography
Design ideas for a small traditional powder room in Minneapolis with raised-panel cabinets, blue cabinets, a one-piece toilet, multi-coloured walls, an undermount sink, marble benchtops, beige benchtops, a built-in vanity and wallpaper.
Design ideas for a small traditional powder room in Minneapolis with raised-panel cabinets, blue cabinets, a one-piece toilet, multi-coloured walls, an undermount sink, marble benchtops, beige benchtops, a built-in vanity and wallpaper.
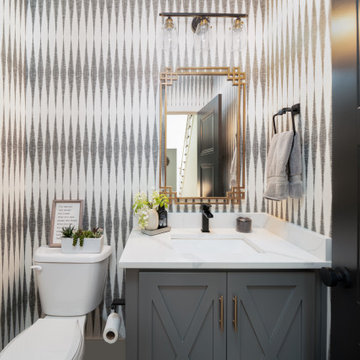
Transitional powder room in Louisville with recessed-panel cabinets, grey cabinets, multi-coloured walls, an undermount sink, engineered quartz benchtops, multi-coloured benchtops, a built-in vanity and wallpaper.

This 4,500 sq ft basement in Long Island is high on luxe, style, and fun. It has a full gym, golf simulator, arcade room, home theater, bar, full bath, storage, and an entry mud area. The palette is tight with a wood tile pattern to define areas and keep the space integrated. We used an open floor plan but still kept each space defined. The golf simulator ceiling is deep blue to simulate the night sky. It works with the room/doors that are integrated into the paneling — on shiplap and blue. We also added lights on the shuffleboard and integrated inset gym mirrors into the shiplap. We integrated ductwork and HVAC into the columns and ceiling, a brass foot rail at the bar, and pop-up chargers and a USB in the theater and the bar. The center arm of the theater seats can be raised for cuddling. LED lights have been added to the stone at the threshold of the arcade, and the games in the arcade are turned on with a light switch.
---
Project designed by Long Island interior design studio Annette Jaffe Interiors. They serve Long Island including the Hamptons, as well as NYC, the tri-state area, and Boca Raton, FL.
For more about Annette Jaffe Interiors, click here:
https://annettejaffeinteriors.com/
To learn more about this project, click here:
https://annettejaffeinteriors.com/basement-entertainment-renovation-long-island/
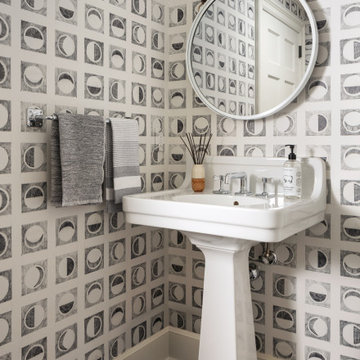
Interior Design: Rosen Kelly Conway Architecture & Design
Architecture: Rosen Kelly Conway Architecture & Design
Contractor: R. Keller Construction, Co.
Custom Cabinetry: Custom Creations
Marble: Atlas Marble
Art & Venetian Plaster: Alternative Interiors
Tile: Virtue Tile Design
Fixtures: WaterWorks
Photographer: Mike Van Tassell

Stylish Productions
Beach style powder room in DC Metro with beaded inset cabinets, white cabinets, multi-coloured walls, medium hardwood floors, an undermount sink, brown floor, grey benchtops, a built-in vanity, decorative wall panelling and wallpaper.
Beach style powder room in DC Metro with beaded inset cabinets, white cabinets, multi-coloured walls, medium hardwood floors, an undermount sink, brown floor, grey benchtops, a built-in vanity, decorative wall panelling and wallpaper.
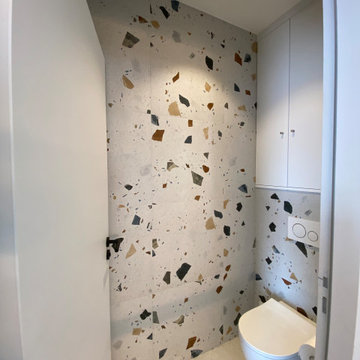
Carrelage effet Terrazzo
Photo of a mid-sized contemporary powder room in Other with flat-panel cabinets, grey cabinets, a wall-mount toilet, multi-coloured walls, ceramic floors, grey floor, a built-in vanity, multi-coloured tile and ceramic tile.
Photo of a mid-sized contemporary powder room in Other with flat-panel cabinets, grey cabinets, a wall-mount toilet, multi-coloured walls, ceramic floors, grey floor, a built-in vanity, multi-coloured tile and ceramic tile.

In transforming their Aspen retreat, our clients sought a departure from typical mountain decor. With an eclectic aesthetic, we lightened walls and refreshed furnishings, creating a stylish and cosmopolitan yet family-friendly and down-to-earth haven.
This powder room boasts a spacious vanity complemented by a large mirror and ample lighting. Neutral walls add to the sense of space and sophistication.
---Joe McGuire Design is an Aspen and Boulder interior design firm bringing a uniquely holistic approach to home interiors since 2005.
For more about Joe McGuire Design, see here: https://www.joemcguiredesign.com/
To learn more about this project, see here:
https://www.joemcguiredesign.com/earthy-mountain-modern
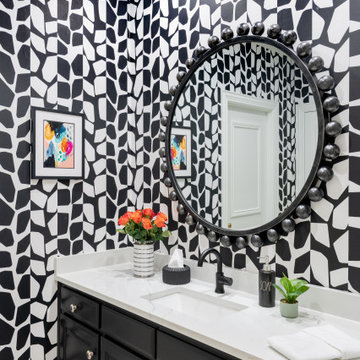
Working with this couple for almost a decade has been so rewarding and fun! We recently updated their living area, master bath, guest bath and created a craft room in their former game room.
The living area is classic and timeless, reflecting the homeowner's elevated level of taste, along with selective pops of color! The master bath exudes elegance with a spa-like soaking tub with sexy lines, a generous shower, and rich marbles in a unique rug pattern on the floor and backsplash. This timeless look will never get boring! The upstairs craft room was created for the optimal place for the homeowner to paint and create art with her grandchildren. The repurposed quarter-sawn wood top was hand selected and the table and cabinetry were custom designed and built to hold all of her essentials. Natural light from the sky light and windows keep this room always bright. The guest bath off of the craft area takes a twist on classic black and white, interpreted in a whimsical manner to keep things fun!
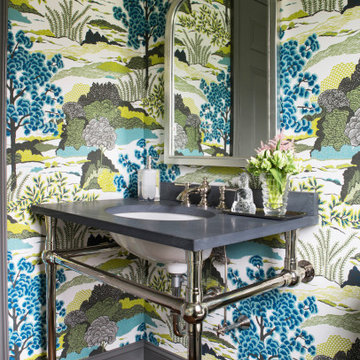
This is an example of a mid-sized transitional powder room in New York with furniture-like cabinets, multi-coloured walls, a console sink, brown floor, grey benchtops, a built-in vanity and wallpaper.
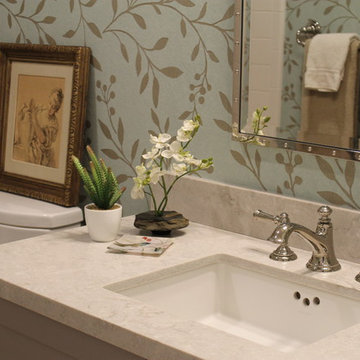
Patti Ogden
Inspiration for a small transitional powder room in San Francisco with shaker cabinets, grey cabinets, a two-piece toilet, white tile, ceramic tile, multi-coloured walls, medium hardwood floors, an undermount sink, engineered quartz benchtops, brown floor, white benchtops, a built-in vanity and wallpaper.
Inspiration for a small transitional powder room in San Francisco with shaker cabinets, grey cabinets, a two-piece toilet, white tile, ceramic tile, multi-coloured walls, medium hardwood floors, an undermount sink, engineered quartz benchtops, brown floor, white benchtops, a built-in vanity and wallpaper.
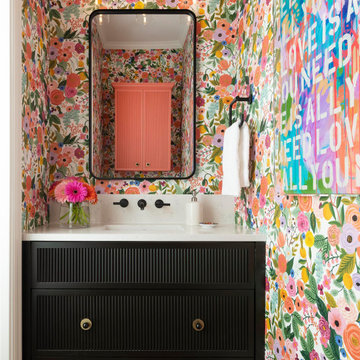
This quaint home, located in Plano’s prestigious Willow Bend Polo Club, underwent some super fun updates during our renovation and refurnishing project! The clients’ love for bright colors, mid-century modern elements, and bold looks led us to designing a black and white bathroom with black paned glass, colorful hues in the game room and bedrooms, and a sleek new “work from home” space for working in style. The clients love using their new spaces and have decided to let us continue designing these looks throughout additional areas in the home!

Photo of a large transitional powder room in Little Rock with blue cabinets, multi-coloured walls, light hardwood floors, engineered quartz benchtops, beige floor, white benchtops and a built-in vanity.
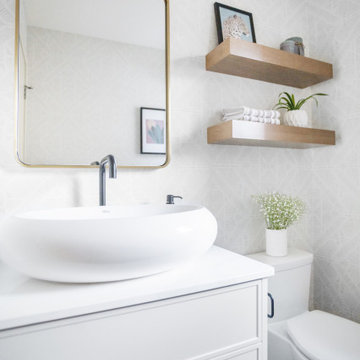
Photo of a mid-sized contemporary powder room in Calgary with grey cabinets, a one-piece toilet, multi-coloured walls, dark hardwood floors, a vessel sink, engineered quartz benchtops, brown floor, white benchtops, a built-in vanity and wallpaper.
Powder Room Design Ideas with Multi-coloured Walls and a Built-in Vanity
1