Powder Room Design Ideas with Multi-coloured Walls and Marble Benchtops
Refine by:
Budget
Sort by:Popular Today
1 - 20 of 521 photos
Item 1 of 3
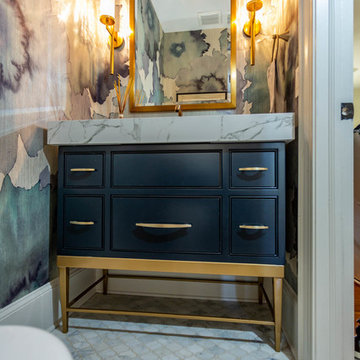
Inspiration for a mid-sized transitional powder room in Charlotte with beaded inset cabinets, black cabinets, white benchtops, multi-coloured walls, marble benchtops and white floor.
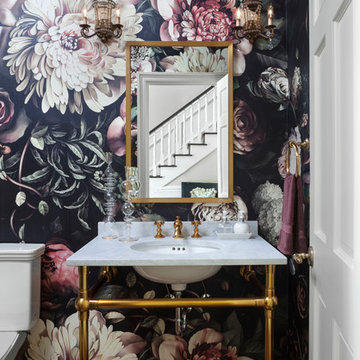
One of our favorite ways to encourage client's to go bold is in their powder bathrooms.
Photo by Emily Minton Redfield
Mid-sized transitional powder room in Denver with multi-coloured walls, medium hardwood floors, marble benchtops, brown floor, white benchtops and an undermount sink.
Mid-sized transitional powder room in Denver with multi-coloured walls, medium hardwood floors, marble benchtops, brown floor, white benchtops and an undermount sink.

We added tongue & groove panelling, wallpaper, a bespoke mirror and painted vanity with marble worktop to the downstairs loo of the Isle of Wight project

Modern and elegant was what this busy family with four kids was looking for in this powder room renovation. The natural light picks up the opulence in the wallpaper, mirror and fixtures. Wainscoting complements the simple lines while being easy to clean. We custom-made the vanity with beautiful wood grain and a durable carrara marble top. The beveled mirror throws light and the fixture adds soft warm light.

Design ideas for a mid-sized transitional powder room in Chicago with a two-piece toilet, multi-coloured walls, medium hardwood floors, an undermount sink, marble benchtops, brown floor, white benchtops, a freestanding vanity and wallpaper.
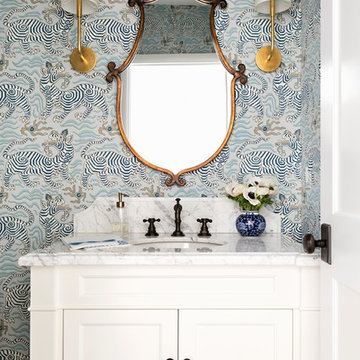
Inspiration for a small transitional powder room in Los Angeles with white cabinets, a one-piece toilet, multi-coloured walls, dark hardwood floors, an undermount sink, marble benchtops, brown floor, recessed-panel cabinets and white benchtops.
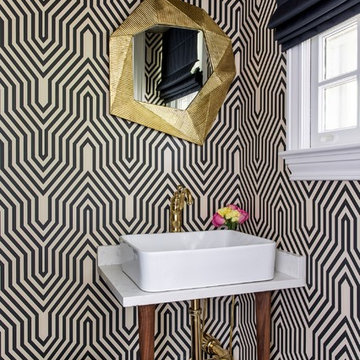
Design ideas for a mid-sized transitional powder room in New York with multi-coloured walls, white benchtops, open cabinets, dark hardwood floors, a console sink, marble benchtops and brown floor.
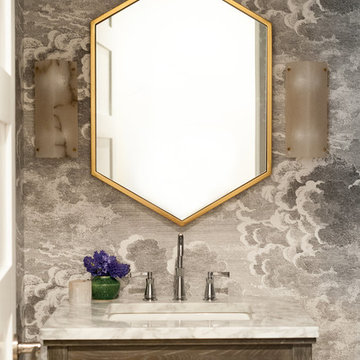
Photographer: Jenn Anibal
This is an example of a small transitional powder room in Detroit with furniture-like cabinets, medium wood cabinets, a one-piece toilet, multi-coloured walls, porcelain floors, an undermount sink, marble benchtops, beige floor and white benchtops.
This is an example of a small transitional powder room in Detroit with furniture-like cabinets, medium wood cabinets, a one-piece toilet, multi-coloured walls, porcelain floors, an undermount sink, marble benchtops, beige floor and white benchtops.
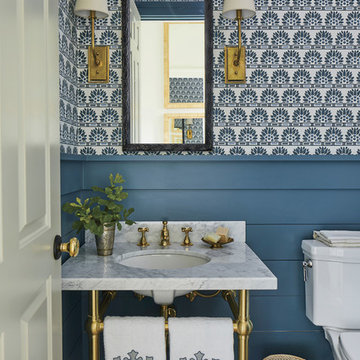
Photo credit: Laurey W. Glenn/Southern Living
Beach style powder room in Jacksonville with multi-coloured walls, dark hardwood floors, a console sink, marble benchtops and white benchtops.
Beach style powder room in Jacksonville with multi-coloured walls, dark hardwood floors, a console sink, marble benchtops and white benchtops.

This sophisticated powder bath creates a "wow moment" for guests when they turn the corner. The large geometric pattern on the wallpaper adds dimension and a tactile beaded texture. The custom black and gold vanity cabinet is the star of the show with its brass inlay around the cabinet doors and matching brass hardware. A lovely black and white marble top graces the vanity and compliments the wallpaper. The custom black and gold mirror and a golden lantern complete the space. Finally, white oak wood floors add a touch of warmth and a hot pink orchid packs a colorful punch.
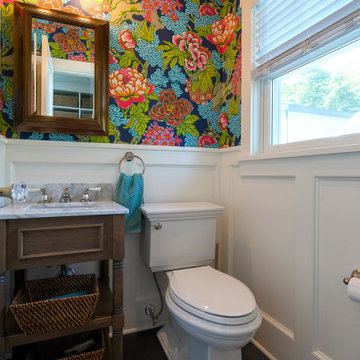
The vibrant powder room has floral wallpaper highlighted by crisp white wainscoting. The vanity is a custom-made, furniture grade piece topped with white Carrara marble. Black slate floors complete the room.
What started as an addition project turned into a full house remodel in this Modern Craftsman home in Narberth, PA. The addition included the creation of a sitting room, family room, mudroom and third floor. As we moved to the rest of the home, we designed and built a custom staircase to connect the family room to the existing kitchen. We laid red oak flooring with a mahogany inlay throughout house. Another central feature of this is home is all the built-in storage. We used or created every nook for seating and storage throughout the house, as you can see in the family room, dining area, staircase landing, bedroom and bathrooms. Custom wainscoting and trim are everywhere you look, and gives a clean, polished look to this warm house.
Rudloff Custom Builders has won Best of Houzz for Customer Service in 2014, 2015 2016, 2017 and 2019. We also were voted Best of Design in 2016, 2017, 2018, 2019 which only 2% of professionals receive. Rudloff Custom Builders has been featured on Houzz in their Kitchen of the Week, What to Know About Using Reclaimed Wood in the Kitchen as well as included in their Bathroom WorkBook article. We are a full service, certified remodeling company that covers all of the Philadelphia suburban area. This business, like most others, developed from a friendship of young entrepreneurs who wanted to make a difference in their clients’ lives, one household at a time. This relationship between partners is much more than a friendship. Edward and Stephen Rudloff are brothers who have renovated and built custom homes together paying close attention to detail. They are carpenters by trade and understand concept and execution. Rudloff Custom Builders will provide services for you with the highest level of professionalism, quality, detail, punctuality and craftsmanship, every step of the way along our journey together.
Specializing in residential construction allows us to connect with our clients early in the design phase to ensure that every detail is captured as you imagined. One stop shopping is essentially what you will receive with Rudloff Custom Builders from design of your project to the construction of your dreams, executed by on-site project managers and skilled craftsmen. Our concept: envision our client’s ideas and make them a reality. Our mission: CREATING LIFETIME RELATIONSHIPS BUILT ON TRUST AND INTEGRITY.
Photo Credit: Linda McManus Images
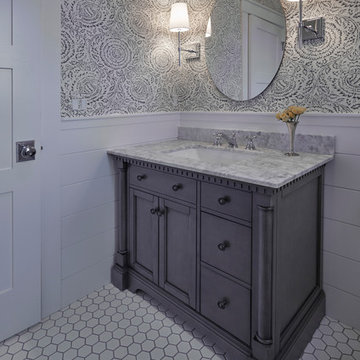
DC Fine Homes Inc.
Design ideas for a mid-sized arts and crafts powder room in Portland with furniture-like cabinets, grey cabinets, a one-piece toilet, multi-coloured walls, porcelain floors, an undermount sink, marble benchtops and white floor.
Design ideas for a mid-sized arts and crafts powder room in Portland with furniture-like cabinets, grey cabinets, a one-piece toilet, multi-coloured walls, porcelain floors, an undermount sink, marble benchtops and white floor.
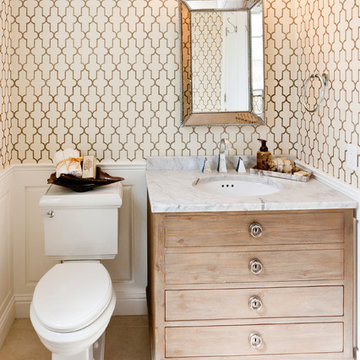
Interior design by Jennifer Loffer of Henry Rylan.
www.HenryRylan.com
Photo of a beach style powder room in San Francisco with flat-panel cabinets, light wood cabinets, marble benchtops, an undermount sink, multi-coloured walls and a two-piece toilet.
Photo of a beach style powder room in San Francisco with flat-panel cabinets, light wood cabinets, marble benchtops, an undermount sink, multi-coloured walls and a two-piece toilet.
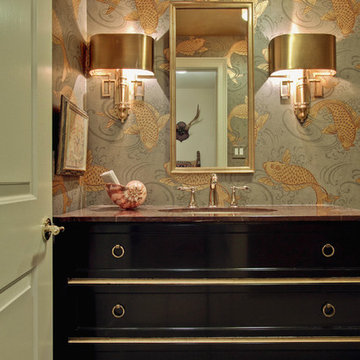
Photo: Drew Callahan
This is an example of a large traditional powder room in Philadelphia with furniture-like cabinets, black cabinets, multi-coloured walls, black tile, mosaic tile floors, an undermount sink and marble benchtops.
This is an example of a large traditional powder room in Philadelphia with furniture-like cabinets, black cabinets, multi-coloured walls, black tile, mosaic tile floors, an undermount sink and marble benchtops.
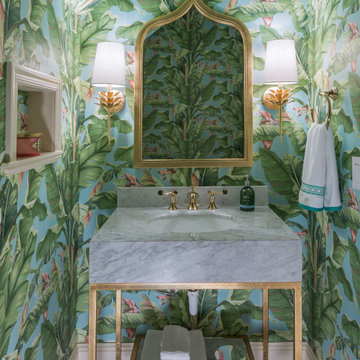
Small powder bath under a stairway. Original space was dated with heavy dark mediterranean colors and finishes. Existing wood floors remained, but vibrant, bold wallpaper used on all walls, transitional marble vanity replaced existing sink, and new wall sconces and mirrors added to give the space an update, vibrant vibe that resonated with the remainder of the house which is an old Florida style that is updated and fun.
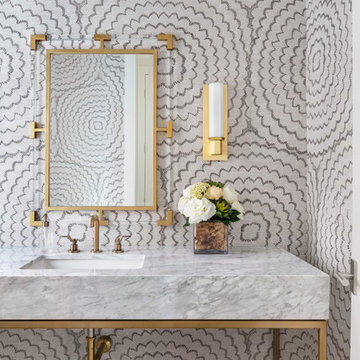
This Schumacher wallpaper elevates this custom powder bathroom.
Cate Black
Inspiration for a large midcentury powder room in Houston with marble benchtops, grey benchtops, multi-coloured walls and an undermount sink.
Inspiration for a large midcentury powder room in Houston with marble benchtops, grey benchtops, multi-coloured walls and an undermount sink.
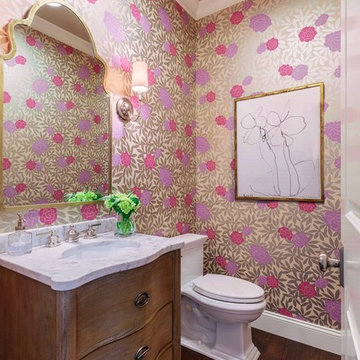
David Duncan Livingston
For this ground up project in one of Lafayette’s most prized neighborhoods, we brought an East Coast sensibility to this West Coast residence. Honoring the client’s love of classical interiors, we layered the traditional architecture with a crisp contrast of saturated colors, clean moldings and refined white marble. In the living room, tailored furnishings are punctuated by modern accents, bespoke draperies and jewelry like sconces. Built-in custom cabinetry, lasting finishes and indoor/outdoor fabrics were used throughout to create a fresh, elegant yet livable home for this active family of five.
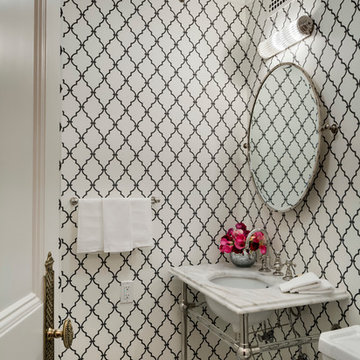
Woodruff-Brown Photography
Inspiration for a small traditional powder room in New York with a console sink, marble benchtops, multi-coloured walls, mosaic tile floors and white benchtops.
Inspiration for a small traditional powder room in New York with a console sink, marble benchtops, multi-coloured walls, mosaic tile floors and white benchtops.
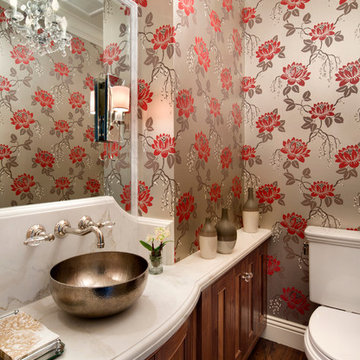
Bernard Andre
Inspiration for a small traditional powder room in San Francisco with a vessel sink, furniture-like cabinets, dark wood cabinets, marble benchtops, a two-piece toilet, multi-coloured walls, medium hardwood floors and stone slab.
Inspiration for a small traditional powder room in San Francisco with a vessel sink, furniture-like cabinets, dark wood cabinets, marble benchtops, a two-piece toilet, multi-coloured walls, medium hardwood floors and stone slab.

Design ideas for a large contemporary powder room in Miami with flat-panel cabinets, grey cabinets, a one-piece toilet, multi-coloured walls, marble floors, an undermount sink, marble benchtops, white floor, white benchtops and a floating vanity.
Powder Room Design Ideas with Multi-coloured Walls and Marble Benchtops
1