Powder Room Design Ideas with Multi-coloured Walls and Marble Benchtops
Refine by:
Budget
Sort by:Popular Today
121 - 140 of 522 photos
Item 1 of 3
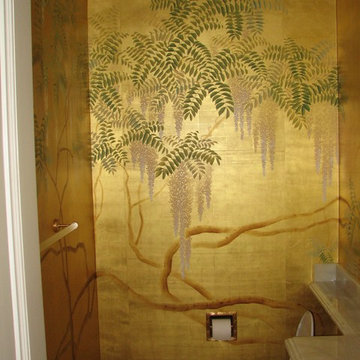
Hester Painting & Decorating completed this small powder room with Asian style hand painted wallpaper.
Small asian powder room in Chicago with marble benchtops, a one-piece toilet and multi-coloured walls.
Small asian powder room in Chicago with marble benchtops, a one-piece toilet and multi-coloured walls.

Design ideas for a transitional powder room in London with recessed-panel cabinets, blue cabinets, multi-coloured walls, dark hardwood floors, an undermount sink, marble benchtops, brown floor, grey benchtops, a built-in vanity and wallpaper.
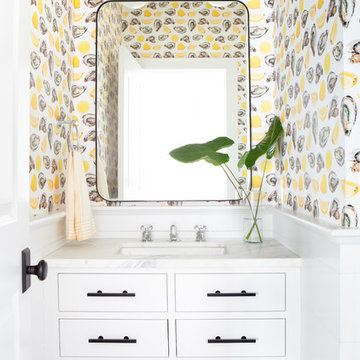
Architectural advisement, Interior Design, Custom Furniture Design & Art Curation by Chango & Co.
Photography by Sarah Elliott
See the feature in Domino Magazine
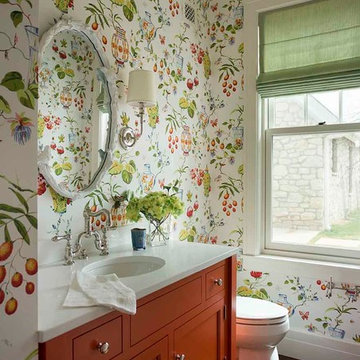
Porch powder bath by Los Angeles interior designer Alexandra Rae. Ceiling and walls are papered in Thibaut wallcovering. Cabinet is painted in Farrow and Ball's Charlotte's Locks. Faucet is Perrin and Rowe. Mirror was custom designed by Alexandra Rae.
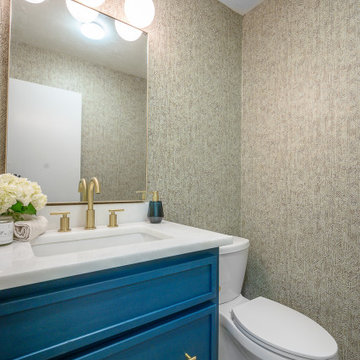
This is an example of a small transitional powder room in Dallas with shaker cabinets, blue cabinets, a two-piece toilet, multi-coloured walls, porcelain floors, an undermount sink, marble benchtops, beige floor, white benchtops, a built-in vanity and wallpaper.
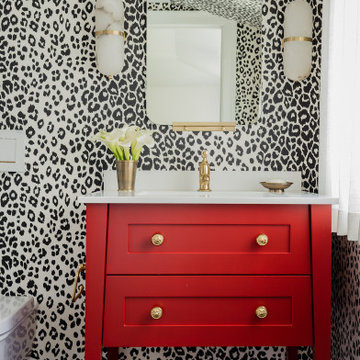
Inspiration for a mid-sized traditional powder room in Boston with white tile, ceramic tile, ceramic floors, an undermount sink, marble benchtops, white benchtops, shaker cabinets, red cabinets, multi-coloured walls, black floor, a freestanding vanity and wallpaper.
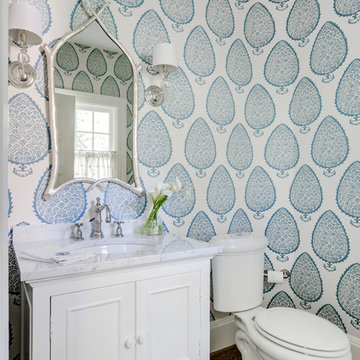
TEAM
Architect: LDa Architecture & Interiors
Builder: Old Grove Partners, LLC.
Landscape Architect: LeBlanc Jones Landscape Architects
Photographer: Greg Premru Photography
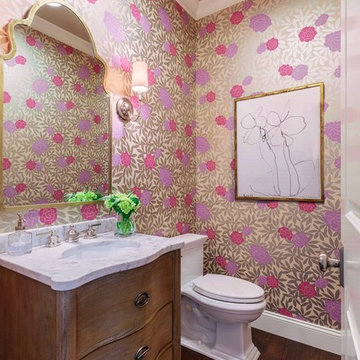
David Duncan Livingston
For this ground up project in one of Lafayette’s most prized neighborhoods, we brought an East Coast sensibility to this West Coast residence. Honoring the client’s love of classical interiors, we layered the traditional architecture with a crisp contrast of saturated colors, clean moldings and refined white marble. In the living room, tailored furnishings are punctuated by modern accents, bespoke draperies and jewelry like sconces. Built-in custom cabinetry, lasting finishes and indoor/outdoor fabrics were used throughout to create a fresh, elegant yet livable home for this active family of five.
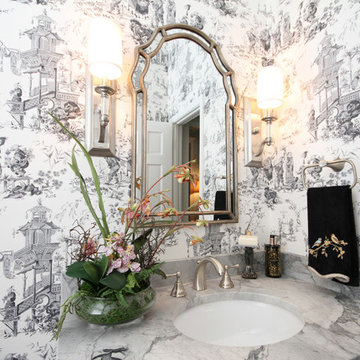
All in the accessories.
Inspiration for a small traditional powder room in Charleston with multi-coloured walls, dark hardwood floors, an undermount sink, marble benchtops and grey benchtops.
Inspiration for a small traditional powder room in Charleston with multi-coloured walls, dark hardwood floors, an undermount sink, marble benchtops and grey benchtops.
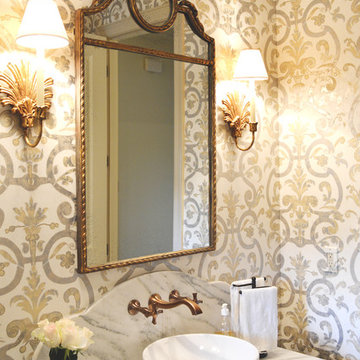
Entre Nous Design
Mid-sized contemporary powder room in New Orleans with multi-coloured walls, a vessel sink and marble benchtops.
Mid-sized contemporary powder room in New Orleans with multi-coloured walls, a vessel sink and marble benchtops.
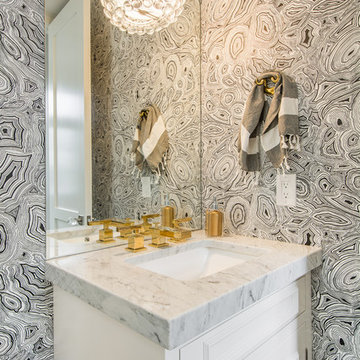
Located in the Avenues of the heart of Salt Lake City, this craftsman style home leaves us astounded. Upon demolition of the existing home, this custom home was built to showcase what exactly Lane Myers Construction could deliver on when we are given numerous constraints. With a floor plan designed to open up what would have been considered a confined space, attention to tiny details and the custom finishes were just the cusp of what we took the time to create
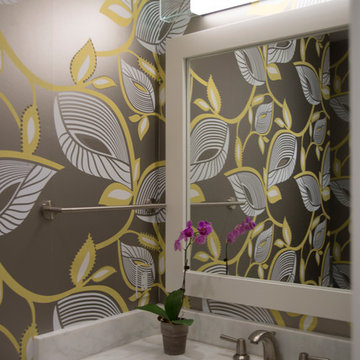
Design ideas for a mid-sized contemporary powder room in DC Metro with an undermount sink, flat-panel cabinets, white cabinets, marble benchtops, multi-coloured walls, a one-piece toilet and porcelain floors.
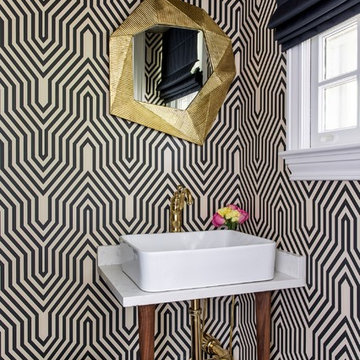
Design ideas for a mid-sized transitional powder room in New York with multi-coloured walls, white benchtops, open cabinets, dark hardwood floors, a console sink, marble benchtops and brown floor.
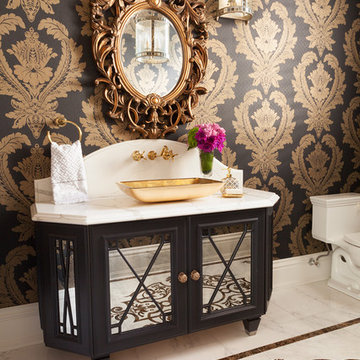
David Khazam Photography
Photo of a large traditional powder room in Toronto with black cabinets, a one-piece toilet, mosaic tile, multi-coloured walls, marble floors, a vessel sink, marble benchtops, white tile and recessed-panel cabinets.
Photo of a large traditional powder room in Toronto with black cabinets, a one-piece toilet, mosaic tile, multi-coloured walls, marble floors, a vessel sink, marble benchtops, white tile and recessed-panel cabinets.
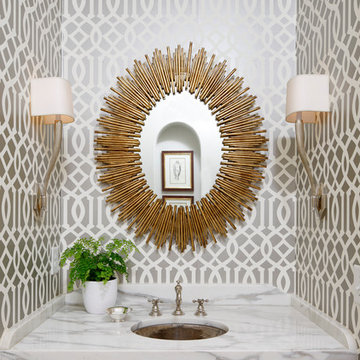
Mali Azima
Transitional powder room in Atlanta with an undermount sink, marble benchtops and multi-coloured walls.
Transitional powder room in Atlanta with an undermount sink, marble benchtops and multi-coloured walls.
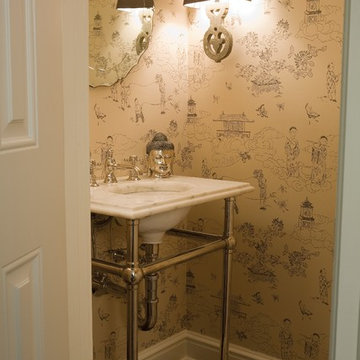
Photography by Ken Stable
Photo of a small asian powder room in New York with marble benchtops, multi-coloured walls, dark hardwood floors and a console sink.
Photo of a small asian powder room in New York with marble benchtops, multi-coloured walls, dark hardwood floors and a console sink.

Inspiration for a small country powder room in San Francisco with flat-panel cabinets, brown cabinets, a one-piece toilet, multi-coloured walls, marble floors, a drop-in sink, marble benchtops, white floor, white benchtops, a freestanding vanity and wallpaper.
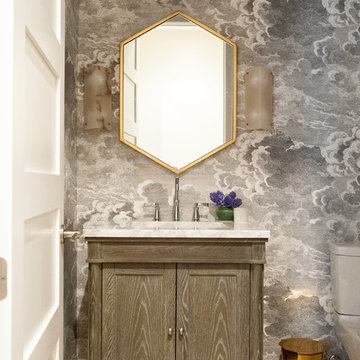
Photographer: Jenn Anibal
Small transitional powder room in Detroit with furniture-like cabinets, an undermount sink, beige floor, white benchtops, medium wood cabinets, a one-piece toilet, multi-coloured walls, porcelain floors and marble benchtops.
Small transitional powder room in Detroit with furniture-like cabinets, an undermount sink, beige floor, white benchtops, medium wood cabinets, a one-piece toilet, multi-coloured walls, porcelain floors and marble benchtops.
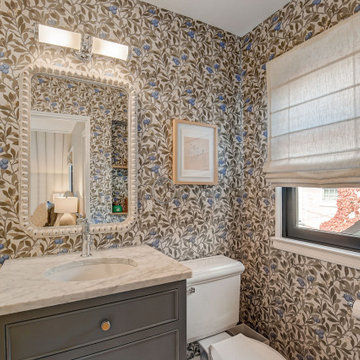
Photo of a small traditional powder room in Milwaukee with open cabinets, grey cabinets, a two-piece toilet, multi-coloured walls, marble floors, a pedestal sink, marble benchtops, white floor, white benchtops, a freestanding vanity and wallpaper.
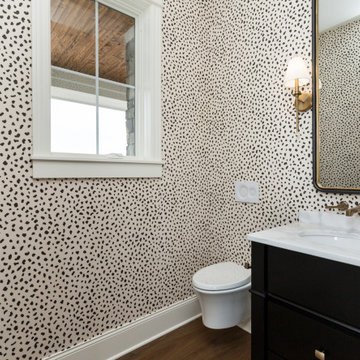
Inspiration for a transitional powder room in Cedar Rapids with flat-panel cabinets, black cabinets, a wall-mount toilet, multi-coloured walls, medium hardwood floors, an undermount sink, marble benchtops, brown floor, multi-coloured benchtops, a built-in vanity and wallpaper.
Powder Room Design Ideas with Multi-coloured Walls and Marble Benchtops
7