Powder Room Design Ideas with Open Cabinets and a Wall-mount Sink
Refine by:
Budget
Sort by:Popular Today
101 - 120 of 228 photos
Item 1 of 3
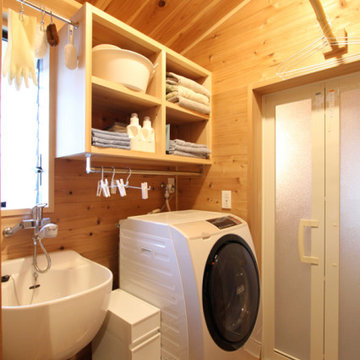
竹の竿や小物を掛けるパイプなどは、奥様の使い勝手に合わせて配置。
This is an example of a mid-sized asian powder room in Other with open cabinets, medium hardwood floors and a wall-mount sink.
This is an example of a mid-sized asian powder room in Other with open cabinets, medium hardwood floors and a wall-mount sink.
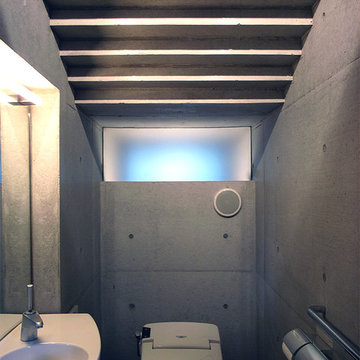
もみじの家の1階トイレ。
階段の下を利用しています。
通常の階段の裏では階段下のイメージが強くなってしまうので、段を細かくして階段のイメージを緩和させました。
村上建築設計室
http://mu-ar.com/
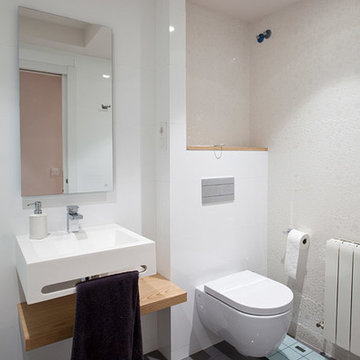
Photo of a mid-sized contemporary powder room in Valencia with open cabinets, medium wood cabinets, a wall-mount toilet and a wall-mount sink.
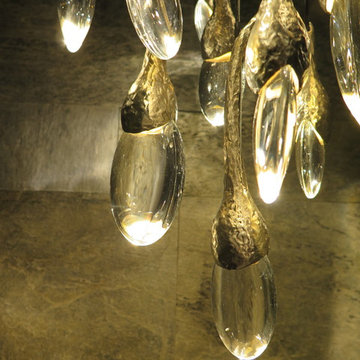
A few images of one of our lovely clients Alderley Edge complete Home Renovation. Incorporating a calming colour palette with natural finishes and organic materials. For the contemporary white living - kitchen area we designed into the space stylish Piet Boon leather and metal barstools, chaise and chairs in a gorgeous tan leather of which are available through our design studio in a variety of leathers, fabrics and metals. The stylish Kevin Reilly Altar light in a variety of sizes and finishes was a perfect light for above the informal dining area and elegant individual Ochre Celestial Pebble pendant lights in brushed nickel for above the newly created formal Dining area. A pretty Seed Cloud chandelier in brushed nickel was designed into the ground floor cloakroom which works beautifully against the stone tiled wall . A now wonderful open plan living space for our lovely clients to enjoy and entertain.
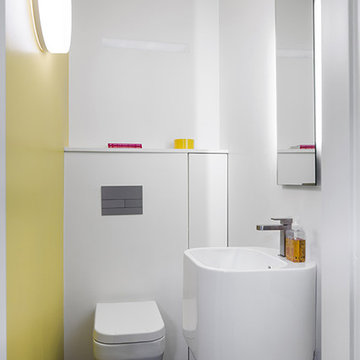
ph. Michele Gusmeri
Small contemporary powder room in Milan with open cabinets, a one-piece toilet, yellow walls and a wall-mount sink.
Small contemporary powder room in Milan with open cabinets, a one-piece toilet, yellow walls and a wall-mount sink.
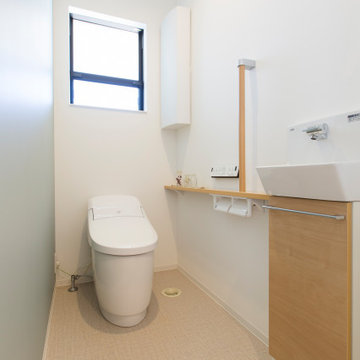
Scandinavian powder room in Other with open cabinets, white cabinets, a one-piece toilet, white walls, vinyl floors, a wall-mount sink, solid surface benchtops, grey floor, white benchtops, a freestanding vanity, wallpaper and wallpaper.
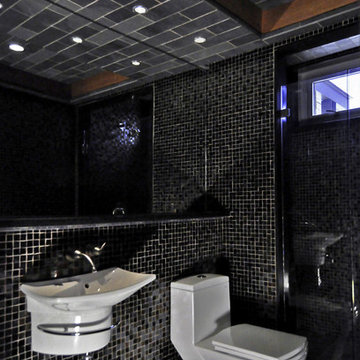
Photo of a mid-sized contemporary powder room in Houston with black tile, a wall-mount sink, a one-piece toilet, glass tile, open cabinets, black walls, ceramic floors, solid surface benchtops and black floor.
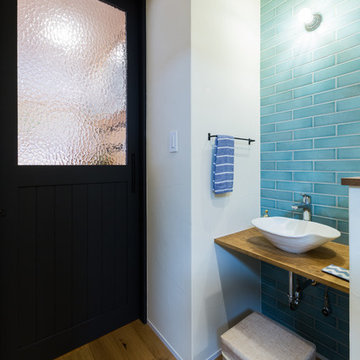
造作洗面台。
Design ideas for a small country powder room in Osaka with open cabinets, blue tile, porcelain tile, blue walls, dark hardwood floors, a wall-mount sink and brown floor.
Design ideas for a small country powder room in Osaka with open cabinets, blue tile, porcelain tile, blue walls, dark hardwood floors, a wall-mount sink and brown floor.
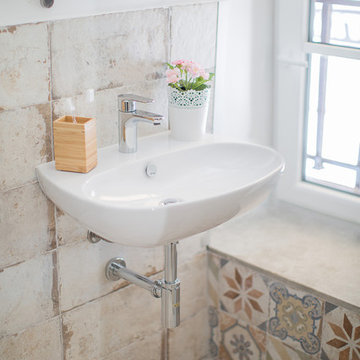
fotografia: Mauro Prevete / mauronster
Contemporary powder room in Cagliari with open cabinets, beige tile, porcelain tile and a wall-mount sink.
Contemporary powder room in Cagliari with open cabinets, beige tile, porcelain tile and a wall-mount sink.
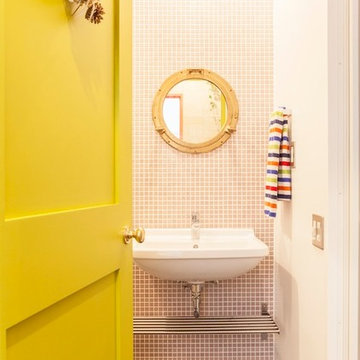
タイルとドアの色の組み合わせがかわいい ブルースタジオ
This is an example of a small powder room in Tokyo with open cabinets, brown tile, pink tile, white walls, slate floors, a wall-mount sink and mosaic tile.
This is an example of a small powder room in Tokyo with open cabinets, brown tile, pink tile, white walls, slate floors, a wall-mount sink and mosaic tile.
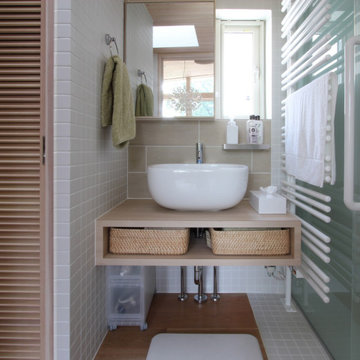
Inspiration for a large scandinavian powder room in Other with open cabinets, dark wood cabinets, a one-piece toilet, white tile, porcelain tile, white walls, medium hardwood floors, a wall-mount sink, wood benchtops, brown floor, beige benchtops and a built-in vanity.
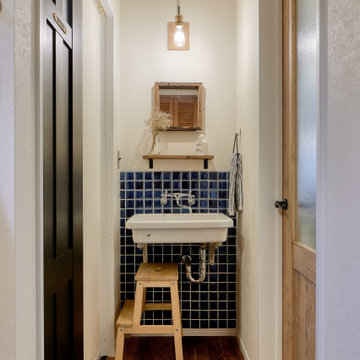
Inspiration for a small scandinavian powder room in Tokyo Suburbs with open cabinets, white cabinets, a wall-mount toilet, blue tile, glass tile, white walls, plywood floors, a wall-mount sink, engineered quartz benchtops, brown floor, brown benchtops, a floating vanity, wallpaper and wallpaper.
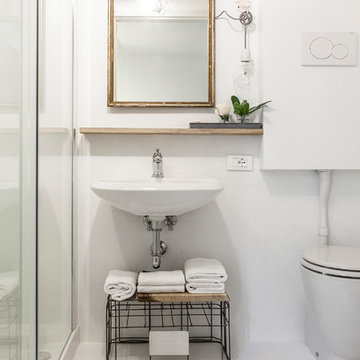
Documentazione fotografica intervento ristrutturazione locali interni.
Scandinavian powder room in Other with open cabinets, a two-piece toilet, white walls, a wall-mount sink and white floor.
Scandinavian powder room in Other with open cabinets, a two-piece toilet, white walls, a wall-mount sink and white floor.
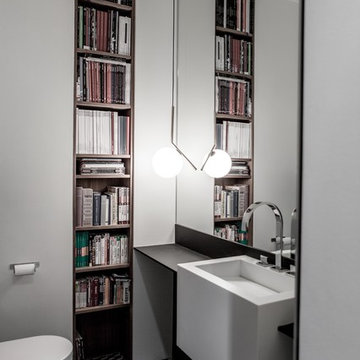
Architecte : Miriam Gassmann / Photographe : Stéphane Deroussent
Photo of a large contemporary powder room in Paris with a wall-mount toilet, black and white tile, white walls, ceramic floors, a wall-mount sink, solid surface benchtops and open cabinets.
Photo of a large contemporary powder room in Paris with a wall-mount toilet, black and white tile, white walls, ceramic floors, a wall-mount sink, solid surface benchtops and open cabinets.
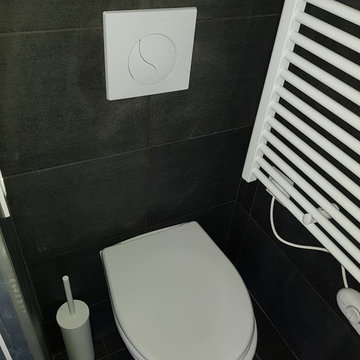
Design ideas for a small contemporary powder room in Paris with open cabinets, a wall-mount toilet, black tile, ceramic tile, black walls, ceramic floors, a wall-mount sink and black floor.
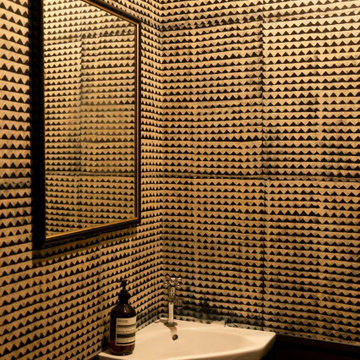
Cette rénovation a été conçue et exécutée avec l'architecte Charlotte Petit de l'agence Argia Architecture. Nos clients habitaient auparavant dans un immeuble années 30 qui possédait un certain charme avec ses moulures et son parquet d'époque. Leur nouveau foyer, situé dans un immeuble des années 2000, ne jouissait pas du même style singulier mais possédait un beau potentiel à exploiter. Les challenges principaux étaient 1) Lui donner du caractère et le moderniser 2) Réorganiser certaines fonctions pour mieux orienter les pièces à vivre vers la terrasse.
Auparavant l'entrée donnait sur une grande pièce qui servait de salon avec une petite cuisine fermée. Ce salon ouvrait sur une terrasse et une partie servait de circulation pour accéder aux chambres.
A présent, l'entrée se prolonge à travers un élégant couloir vitré permettant de séparer les espaces de jour et de nuit tout en créant une jolie perspective sur la bibliothèque du salon. La chambre parentale qui se trouvait au bout du salon a été basculée dans cet espace. A la place, une cuisine audacieuse s'ouvre sur le salon et la terrasse, donnant une toute autre aura aux pièces de vie.
Des lignes noires graphiques viennent structurer l'esthétique des pièces principales. On les retrouve dans la verrière du couloir dont les lignes droites sont adoucies par le papier peint végétal Añanbo.
Autre exemple : cet exceptionnel tracé qui parcourt le sol et le mur entre la cuisine et le salon. Lorsque nous avons changé l'ancienne chambre en cuisine, la cloison de cette première a été supprimée. Cette suppression a laissé un espace entre les deux parquets en point de Hongrie. Nous avons décidé d'y apposer une signature originale noire très graphique en zelliges noirs. Ceci permet de réunir les pièces tout en faisant écho au noir de la verrière du couloir et le zellige de la cuisine.
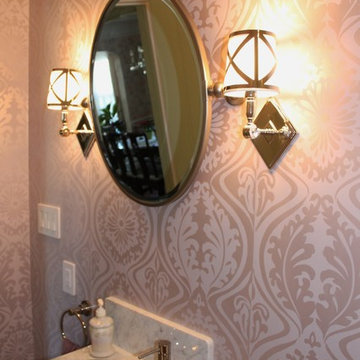
The subtle shades of white and gray of the Carrera marble is complimented by the muted purple wallpaper. The chrome in the wall sconces and plumbing fixtures add a touch of sparkle. A classic and timeless design was achieved by using Carrera marble in the different tile shapes, and on the other surfaces, i.e. the sink, tub skirt and baseboards, thus diminishing the length of the room and creating a cohesive and inviting bathroom. The home owner was very happy with the completed project, and proud to share it with her guests.Mary Broerman, CCIDC
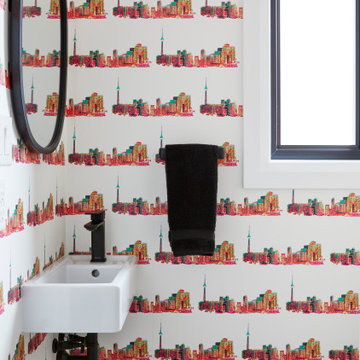
Peek-a-boo, I see you! check the powder room tucked neatly at the entry.
This is an example of a small transitional powder room in Toronto with open cabinets, white cabinets, a one-piece toilet, ceramic floors, a wall-mount sink, solid surface benchtops, grey floor, white benchtops, a floating vanity and wallpaper.
This is an example of a small transitional powder room in Toronto with open cabinets, white cabinets, a one-piece toilet, ceramic floors, a wall-mount sink, solid surface benchtops, grey floor, white benchtops, a floating vanity and wallpaper.
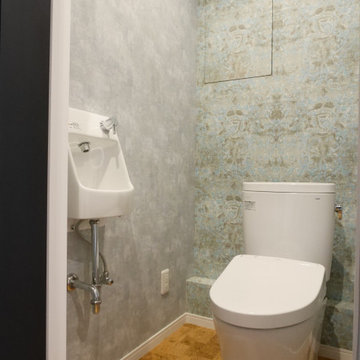
TOTOの製品を入れているトイレです。
正面の壁は柄のあるアクセントクロスです。
左上部の四角い枠の部分を押すと扉が開き、ペーパー等が置ける収納棚になっています。
Inspiration for a small contemporary powder room in Other with open cabinets, white cabinets, a two-piece toilet, grey walls, vinyl floors, a wall-mount sink, brown floor, white benchtops, a floating vanity, wallpaper and wallpaper.
Inspiration for a small contemporary powder room in Other with open cabinets, white cabinets, a two-piece toilet, grey walls, vinyl floors, a wall-mount sink, brown floor, white benchtops, a floating vanity, wallpaper and wallpaper.
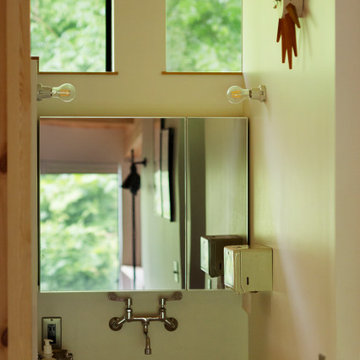
3Fのサブ手洗い。実験用シンクを設置
This is an example of a small modern powder room in Tokyo with open cabinets, white walls, medium hardwood floors, a wall-mount sink, a floating vanity, exposed beam and planked wall panelling.
This is an example of a small modern powder room in Tokyo with open cabinets, white walls, medium hardwood floors, a wall-mount sink, a floating vanity, exposed beam and planked wall panelling.
Powder Room Design Ideas with Open Cabinets and a Wall-mount Sink
6