Powder Room Design Ideas with Open Cabinets and an Integrated Sink
Refine by:
Budget
Sort by:Popular Today
1 - 20 of 261 photos
Item 1 of 3

Design ideas for a large modern powder room in Los Angeles with open cabinets, light wood cabinets, a one-piece toilet, black tile, gray tile, porcelain tile, white walls, porcelain floors, an integrated sink, marble benchtops, grey floor, white benchtops and a built-in vanity.
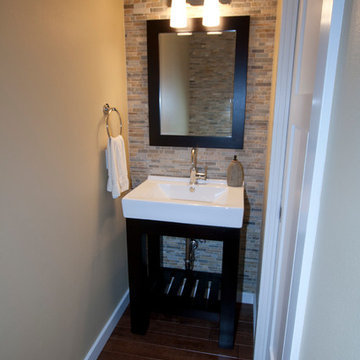
After photo - full height tile on lav wall, also on toilet wall, opposite.
This is an example of a small transitional powder room in Portland with open cabinets, dark wood cabinets, stone tile, beige walls and an integrated sink.
This is an example of a small transitional powder room in Portland with open cabinets, dark wood cabinets, stone tile, beige walls and an integrated sink.
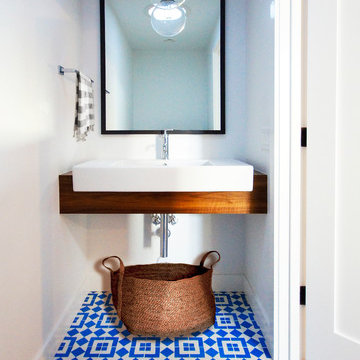
Photo of a small contemporary powder room in Austin with white walls, an integrated sink, open cabinets, medium wood cabinets, ceramic floors, wood benchtops, multi-coloured floor and brown benchtops.
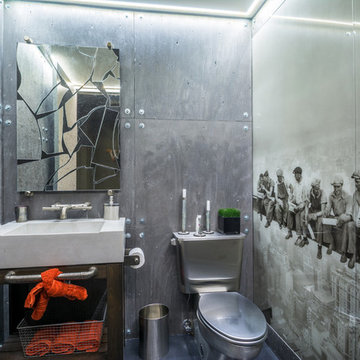
went really industrial with this redo of a small powder room.
photo by Gerard Garcia
Inspiration for a mid-sized industrial powder room in New York with a two-piece toilet, grey walls, open cabinets, dark wood cabinets, gray tile, metal tile, an integrated sink and quartzite benchtops.
Inspiration for a mid-sized industrial powder room in New York with a two-piece toilet, grey walls, open cabinets, dark wood cabinets, gray tile, metal tile, an integrated sink and quartzite benchtops.
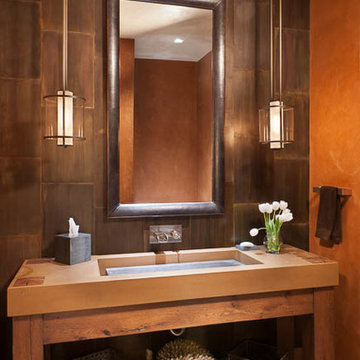
Design ideas for a mid-sized arts and crafts powder room in Other with open cabinets, medium wood cabinets, orange walls, light hardwood floors, an integrated sink, brown tile, concrete benchtops and brown floor.

Small powder room remodel. Added a small shower to existing powder room by taking space from the adjacent laundry area.
Inspiration for a small transitional powder room in Denver with open cabinets, blue cabinets, a two-piece toilet, ceramic tile, blue walls, ceramic floors, an integrated sink, white floor, white benchtops, a freestanding vanity and decorative wall panelling.
Inspiration for a small transitional powder room in Denver with open cabinets, blue cabinets, a two-piece toilet, ceramic tile, blue walls, ceramic floors, an integrated sink, white floor, white benchtops, a freestanding vanity and decorative wall panelling.
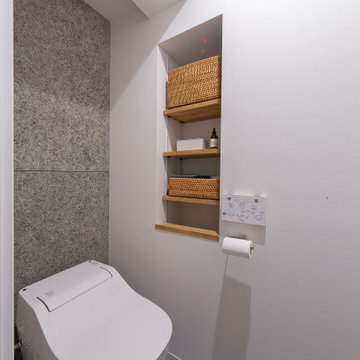
Inspiration for a small modern powder room in Osaka with open cabinets, grey cabinets, a one-piece toilet, white walls, medium hardwood floors, an integrated sink, grey benchtops, a built-in vanity, exposed beam and wallpaper.
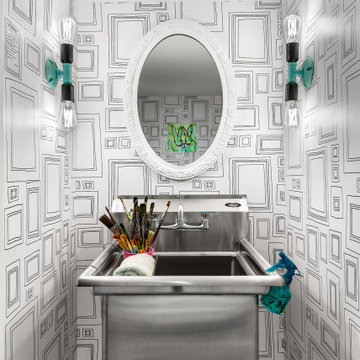
Basement bathroom for the art studio
Small industrial powder room in Toronto with open cabinets, grey cabinets, a one-piece toilet, white tile, black walls, porcelain floors, an integrated sink, grey floor, grey benchtops, a freestanding vanity and wallpaper.
Small industrial powder room in Toronto with open cabinets, grey cabinets, a one-piece toilet, white tile, black walls, porcelain floors, an integrated sink, grey floor, grey benchtops, a freestanding vanity and wallpaper.
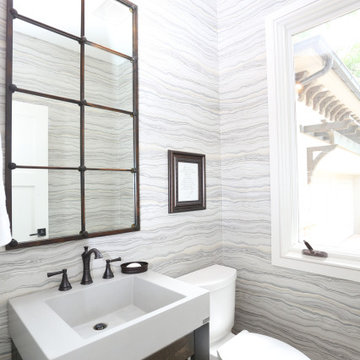
Design ideas for a mid-sized transitional powder room in Charlotte with open cabinets, medium wood cabinets, a two-piece toilet, gray tile, porcelain tile, an integrated sink, beige floor, white benchtops and a built-in vanity.
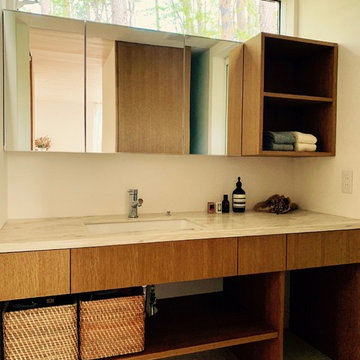
Photo of an asian powder room in Other with open cabinets, distressed cabinets, white walls, an integrated sink and beige floor.
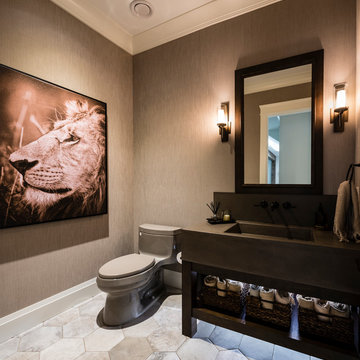
Large traditional powder room in Vancouver with open cabinets, black cabinets, a one-piece toilet, brown walls, porcelain floors, an integrated sink, concrete benchtops and grey floor.
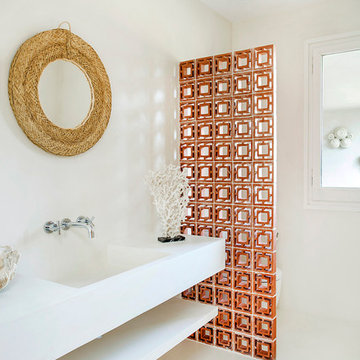
Jordi Folch
Inspiration for a small country powder room in Barcelona with open cabinets, an integrated sink and white walls.
Inspiration for a small country powder room in Barcelona with open cabinets, an integrated sink and white walls.
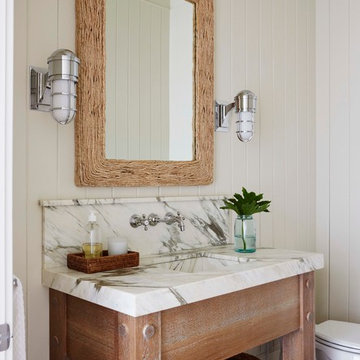
Lucas Allen
Photo of a beach style powder room in Jacksonville with an integrated sink, open cabinets, medium wood cabinets, beige walls and white benchtops.
Photo of a beach style powder room in Jacksonville with an integrated sink, open cabinets, medium wood cabinets, beige walls and white benchtops.
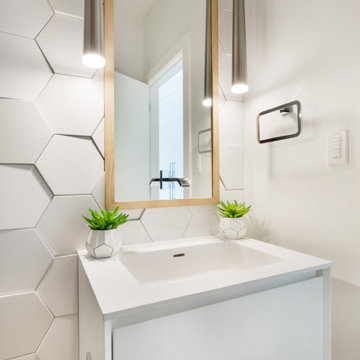
No one can deny the power of texture. This Hex tile provides real design cred with it's 3-D profile. A powder room wall is transformed into "sensational" with the application of this textural gem.
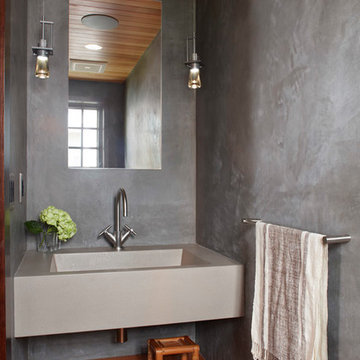
Photo credit: Muffy Kibbey
Inspiration for a transitional powder room in San Francisco with open cabinets, medium wood cabinets, grey walls and an integrated sink.
Inspiration for a transitional powder room in San Francisco with open cabinets, medium wood cabinets, grey walls and an integrated sink.
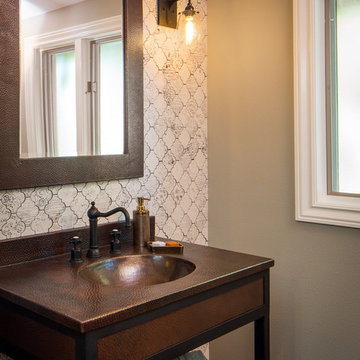
This gorgeous home renovation was a fun project to work on. The goal for the whole-house remodel was to infuse the home with a fresh new perspective while hinting at the traditional Mediterranean flare. We also wanted to balance the new and the old and help feature the customer’s existing character pieces. Let's begin with the custom front door, which is made with heavy distressing and a custom stain, along with glass and wrought iron hardware. The exterior sconces, dark light compliant, are rubbed bronze Hinkley with clear seedy glass and etched opal interior.
Moving on to the dining room, porcelain tile made to look like wood was installed throughout the main level. The dining room floor features a herringbone pattern inlay to define the space and add a custom touch. A reclaimed wood beam with a custom stain and oil-rubbed bronze chandelier creates a cozy and warm atmosphere.
In the kitchen, a hammered copper hood and matching undermount sink are the stars of the show. The tile backsplash is hand-painted and customized with a rustic texture, adding to the charm and character of this beautiful kitchen.
The powder room features a copper and steel vanity and a matching hammered copper framed mirror. A porcelain tile backsplash adds texture and uniqueness.
Lastly, a brick-backed hanging gas fireplace with a custom reclaimed wood mantle is the perfect finishing touch to this spectacular whole house remodel. It is a stunning transformation that truly showcases the artistry of our design and construction teams.
Project by Douglah Designs. Their Lafayette-based design-build studio serves San Francisco's East Bay areas, including Orinda, Moraga, Walnut Creek, Danville, Alamo Oaks, Diablo, Dublin, Pleasanton, Berkeley, Oakland, and Piedmont.
For more about Douglah Designs, click here: http://douglahdesigns.com/

Photo of a large contemporary powder room in Dusseldorf with open cabinets, white cabinets, a two-piece toilet, gray tile, ceramic tile, white walls, ceramic floors, an integrated sink, grey floor and a freestanding vanity.
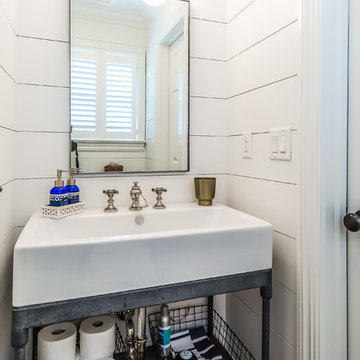
Design ideas for a small traditional powder room in New York with open cabinets, grey cabinets, a two-piece toilet, white walls and an integrated sink.
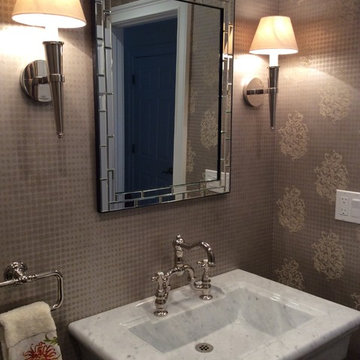
Elegance at its best.
Design ideas for a small traditional powder room in Bridgeport with open cabinets, beige walls, dark hardwood floors, an integrated sink and solid surface benchtops.
Design ideas for a small traditional powder room in Bridgeport with open cabinets, beige walls, dark hardwood floors, an integrated sink and solid surface benchtops.
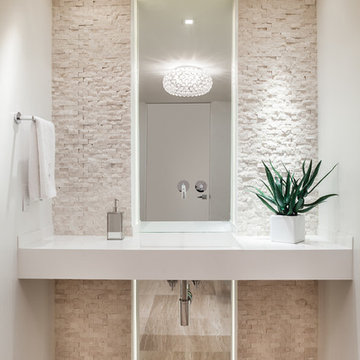
This is an example of a small contemporary powder room in Miami with an integrated sink, white walls, light hardwood floors, open cabinets, white cabinets, a two-piece toilet, beige tile, stone tile, quartzite benchtops, beige floor and white benchtops.
Powder Room Design Ideas with Open Cabinets and an Integrated Sink
1