Powder Room Design Ideas with Open Cabinets and Mosaic Tile
Sort by:Popular Today
1 - 20 of 194 photos
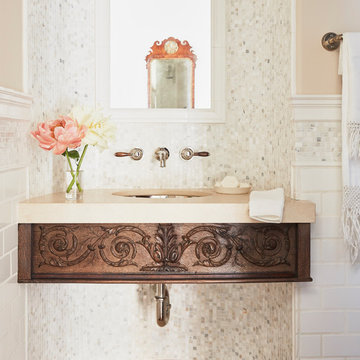
Powder Room
Small mediterranean powder room in Los Angeles with open cabinets, distressed cabinets, a one-piece toilet, white tile, mosaic tile, beige walls, dark hardwood floors, an undermount sink, limestone benchtops, brown floor and beige benchtops.
Small mediterranean powder room in Los Angeles with open cabinets, distressed cabinets, a one-piece toilet, white tile, mosaic tile, beige walls, dark hardwood floors, an undermount sink, limestone benchtops, brown floor and beige benchtops.
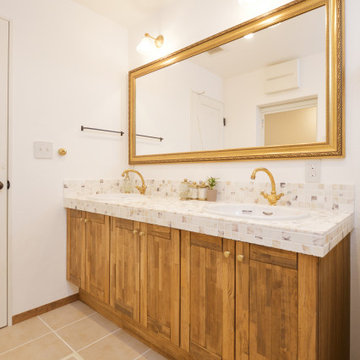
This is an example of a large traditional powder room in Yokohama with open cabinets, black and white tile, mosaic tile, white walls, medium hardwood floors, tile benchtops, brown floor and brown benchtops.
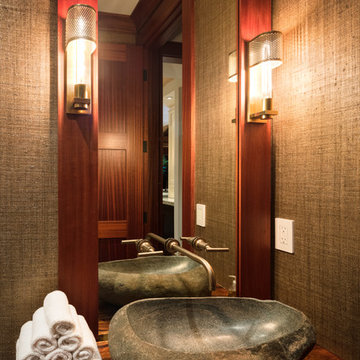
The powder bath is the perfect place to mix elegance and playful finishes. The gold grasscloth compliments the shell tile feature wall and a custom waterfall painting on glass pulls the whole design together. The natural stone vessel sink rests on a floating vanity made of monkey pod wood.
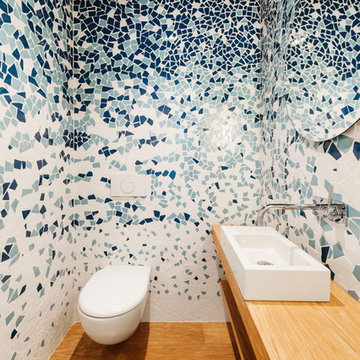
Aitor Estévez
Small beach style powder room in Barcelona with open cabinets, medium wood cabinets, a wall-mount toilet, blue tile, white tile, mosaic tile, medium hardwood floors, a trough sink, wood benchtops, brown floor and brown benchtops.
Small beach style powder room in Barcelona with open cabinets, medium wood cabinets, a wall-mount toilet, blue tile, white tile, mosaic tile, medium hardwood floors, a trough sink, wood benchtops, brown floor and brown benchtops.
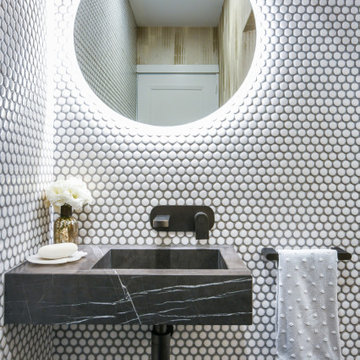
Inspiration for a small contemporary powder room in Sydney with black cabinets, white tile, mosaic tile, white walls, a wall-mount sink, marble benchtops, black benchtops, open cabinets and a floating vanity.
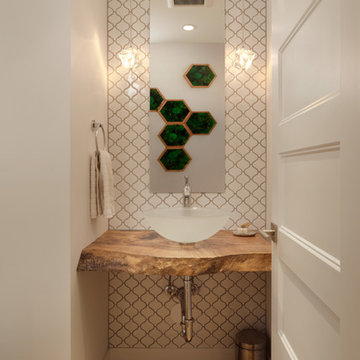
My House Design/Build Team | www.myhousedesignbuild.com | 604-694-6873 | Reuben Krabbe Photography
This is an example of a small contemporary powder room in Vancouver with open cabinets, a one-piece toilet, white tile, mosaic tile, white walls, light hardwood floors, a vessel sink and wood benchtops.
This is an example of a small contemporary powder room in Vancouver with open cabinets, a one-piece toilet, white tile, mosaic tile, white walls, light hardwood floors, a vessel sink and wood benchtops.
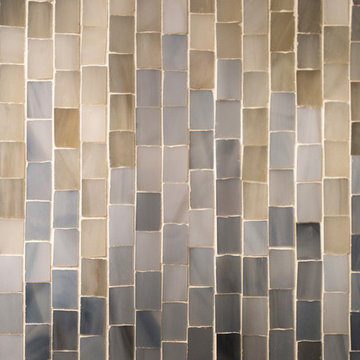
Ted Glasoe, Ted Glasoe Photography
Small transitional powder room in Chicago with open cabinets, a two-piece toilet, multi-coloured tile, mosaic tile, grey walls, marble floors, a pedestal sink, marble benchtops, multi-coloured floor and white benchtops.
Small transitional powder room in Chicago with open cabinets, a two-piece toilet, multi-coloured tile, mosaic tile, grey walls, marble floors, a pedestal sink, marble benchtops, multi-coloured floor and white benchtops.
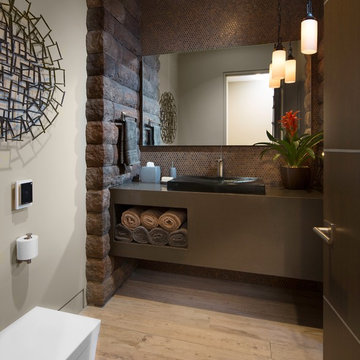
Mid-sized contemporary powder room in Sacramento with grey cabinets, brown tile, mosaic tile, grey walls, light hardwood floors, a vessel sink, laminate benchtops, open cabinets and beige floor.
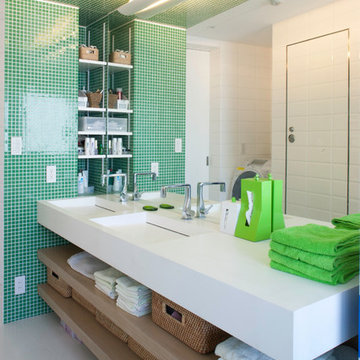
TOKYOGUMI
Contemporary powder room in Tokyo with an integrated sink, open cabinets, light wood cabinets, green tile, mosaic tile, multi-coloured walls and white benchtops.
Contemporary powder room in Tokyo with an integrated sink, open cabinets, light wood cabinets, green tile, mosaic tile, multi-coloured walls and white benchtops.
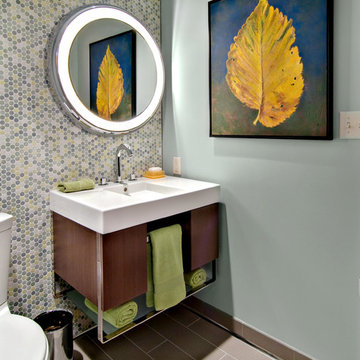
Architecture & Interior Design: David Heide Design Studio –
Midcentury powder room in Minneapolis with an integrated sink, open cabinets, multi-coloured tile, mosaic tile and a two-piece toilet.
Midcentury powder room in Minneapolis with an integrated sink, open cabinets, multi-coloured tile, mosaic tile and a two-piece toilet.
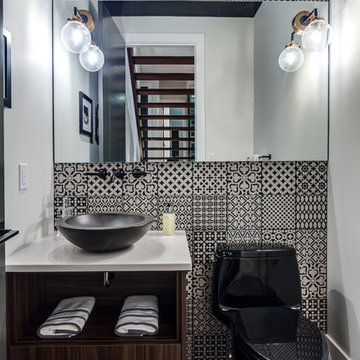
Design ideas for a contemporary powder room in Calgary with open cabinets, medium wood cabinets, a two-piece toilet, black and white tile, mosaic tile, medium hardwood floors, a vessel sink, brown floor and white benchtops.

Idéalement situé en plein cœur du Marais sur la mythique place des Vosges, ce duplex sur cour comportait initialement deux contraintes spatiales : sa faible hauteur sous plafond (2,09m au plus bas) et sa configuration tout en longueur.
Le cahier des charges des propriétaires faisait quant à lui mention de plusieurs demandes à satisfaire : la création de trois chambres et trois salles d’eau indépendantes, un espace de réception avec cuisine ouverte, le tout dans une atmosphère la plus épurée possible. Pari tenu !
Le niveau rez-de-chaussée dessert le volume d’accueil avec une buanderie invisible, une chambre avec dressing & espace de travail, ainsi qu’une salle d’eau. Au premier étage, le palier permet l’accès aux sanitaires invités ainsi qu’une seconde chambre avec cabinet de toilette et rangements intégrés. Après quelques marches, le volume s’ouvre sur la salle à manger, dans laquelle prend place un bar intégrant deux caves à vins et une niche en Corian pour le service. Le salon ensuite, où les assises confortables invitent à la convivialité, s’ouvre sur une cuisine immaculée dont les caissons hauts se font oublier derrière des façades miroirs. Enfin, la suite parentale située à l’extrémité de l’appartement offre une chambre fonctionnelle et minimaliste, avec sanitaires et salle d’eau attenante, le tout entièrement réalisé en béton ciré.
L’ensemble des éléments de mobilier, luminaires, décoration, linge de maison & vaisselle ont été sélectionnés & installés par l’équipe d’Ameo Concept, pour un projet clé en main aux mille nuances de blancs.
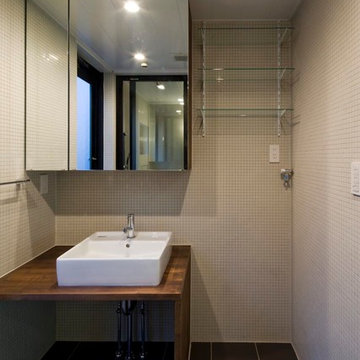
Hiroshi Ueda
Small modern powder room in Other with open cabinets, dark wood cabinets, white tile, mosaic tile, white walls, ceramic floors, a drop-in sink, wood benchtops, black floor and brown benchtops.
Small modern powder room in Other with open cabinets, dark wood cabinets, white tile, mosaic tile, white walls, ceramic floors, a drop-in sink, wood benchtops, black floor and brown benchtops.
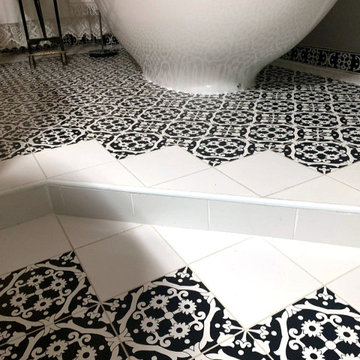
"Restyling" di un bagno di servizio che diviene bagno padronale. Fonte d'ispirazione, la notte, dove le gradazioni dei colori cambiano, si attenuano, sono meno intensi e le tinte vanno verso tonalità meno accese, il nero compare e prevale su tutto. L'uso del decoro floreale dal colore scuro nelle maioliche così sapientemente modellato dagli artigiani della casa delle Ceramiche Vietresi, rende austero l'ambiente che lo riceve. I moduli utilizzati: quadrato 20x20 e listello 10x20 "Tovere Nero" per il pavimento e battiscopa; quadrato 20x20 Bianco per le cornici del pavimento e del rivestimento delle pareti; infine delle fasce 5x20 a correre del Mosaico "Luna Chiena", composto da preziose tessere di vetro a specchio miscelate con quelle a tinta unita, fanno da cornice di chiusura alla composizione del rivestimento delle pareti. La Vasca da bagno free standing MEG 11 con miscelatore a colonna della Galassia Ceramiche, i sanitari filo parete new light della Catalano Ceramiche e il lavabo da appoggio Moai della Scarabeo Ceramiche, con il loro bianco lucido ceramico riflettono indistintamente sia la luce naturale che quella artificiale come punti luci in una notte stellata.

In the cloakroom, a captivating mural unfolds as walls come alive with an enchanting panorama of flowers intertwined with a diverse array of whimsical animals. This artistic masterpiece brings an immersive and playful atmosphere, seamlessly blending the beauty of nature with the charm of the animal kingdom. Each corner reveals a delightful surprise, from colorful butterflies fluttering around blossoms to curious animals peeking out from the foliage. This imaginative mural not only transforms the cloakroom into a visually engaging space but also sparks the imagination, making every visit a delightful journey through a magical realm of flora and fauna.
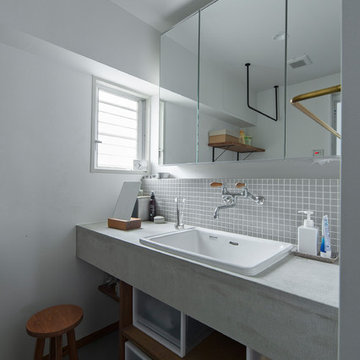
Design ideas for a small contemporary powder room in Osaka with open cabinets, gray tile, mosaic tile, white walls, grey benchtops, medium wood cabinets, concrete floors, a drop-in sink, concrete benchtops and grey floor.
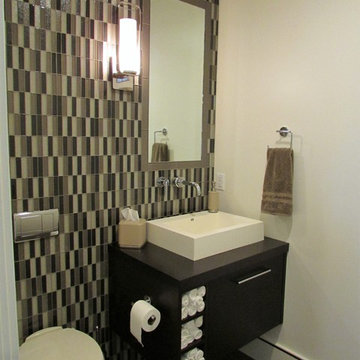
This is an example of a small contemporary powder room in Sacramento with open cabinets, dark wood cabinets, a one-piece toilet, multi-coloured tile, mosaic tile, beige walls, medium hardwood floors, a vessel sink and wood benchtops.
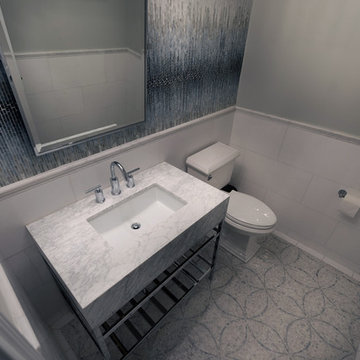
Ted Glasoe, Ted Glasoe Photography
This is an example of a small transitional powder room in Chicago with open cabinets, a two-piece toilet, multi-coloured tile, mosaic tile, grey walls, marble floors, a pedestal sink, marble benchtops, multi-coloured floor and white benchtops.
This is an example of a small transitional powder room in Chicago with open cabinets, a two-piece toilet, multi-coloured tile, mosaic tile, grey walls, marble floors, a pedestal sink, marble benchtops, multi-coloured floor and white benchtops.
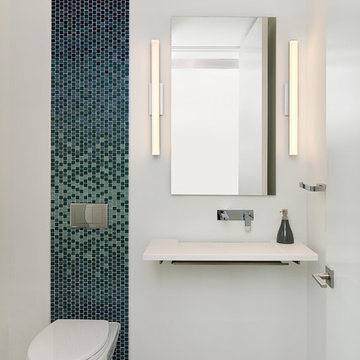
Ryan Gamma
This is an example of a mid-sized contemporary powder room in Tampa with open cabinets, a wall-mount toilet, multi-coloured tile, blue tile, mosaic tile, white walls, porcelain floors, a wall-mount sink, engineered quartz benchtops, grey floor and white benchtops.
This is an example of a mid-sized contemporary powder room in Tampa with open cabinets, a wall-mount toilet, multi-coloured tile, blue tile, mosaic tile, white walls, porcelain floors, a wall-mount sink, engineered quartz benchtops, grey floor and white benchtops.
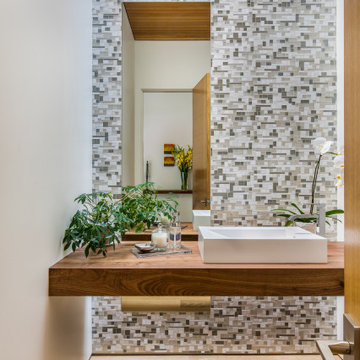
Design ideas for a contemporary powder room in Portland with open cabinets, medium wood cabinets, gray tile, mosaic tile, white walls, light hardwood floors, a vessel sink, wood benchtops, a floating vanity and vaulted.
Powder Room Design Ideas with Open Cabinets and Mosaic Tile
1