Powder Room Design Ideas with Painted Wood Floors and Marble Floors
Refine by:
Budget
Sort by:Popular Today
61 - 80 of 2,477 photos
Item 1 of 3
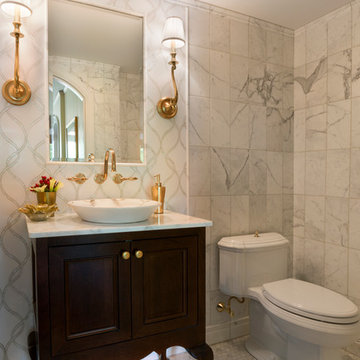
This elegant traditional powder room features the Queen Anne vanity by Mouser Custom Cabinetry, with the Winchester Inset door style and Cherry Mesquite finish, topped with Calacatta Gold marble top. The vessel sink is Kohler's Artist Edition in the Caravan Persia collection. The wall-mounted faucet is Finial by Kohler in the French Gold finish. The sconces are by Hudson Valley, Meade style and Aged Brass finish. The toilet is Kohler's Portrait 1-piece with concealed trapway. All of the tile is Calacatta Gold by Artistic Tile and includes 6x12 Polished on the wall, 1.25 Hexagon on the floor, and Claridges Waterjet cut mosaic with Thassos White Marble and Mother of Pearl shell.
Photography by Carly Gillis
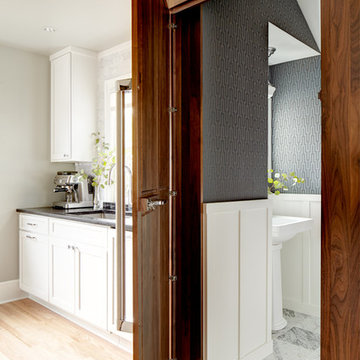
Alex Hayden
Small traditional powder room in Seattle with a two-piece toilet, multi-coloured walls, marble floors and a pedestal sink.
Small traditional powder room in Seattle with a two-piece toilet, multi-coloured walls, marble floors and a pedestal sink.
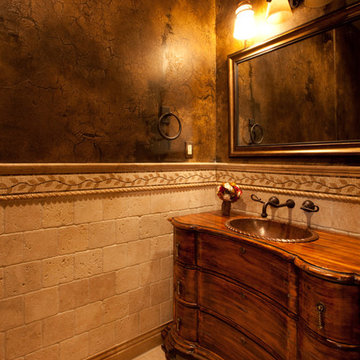
Small mediterranean powder room in Las Vegas with furniture-like cabinets, medium wood cabinets, beige tile, terra-cotta tile, brown walls, marble floors, a drop-in sink, wood benchtops, beige floor and brown benchtops.
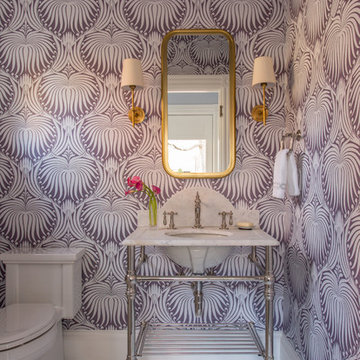
As seen on This Old House, photo by Eric Roth
This is an example of a small traditional powder room in Boston with a one-piece toilet, purple walls, marble floors, a console sink and marble benchtops.
This is an example of a small traditional powder room in Boston with a one-piece toilet, purple walls, marble floors, a console sink and marble benchtops.

Powder bathroom with marble flooring
Inspiration for a small modern powder room in Salt Lake City with flat-panel cabinets, brown cabinets, a two-piece toilet, black tile, porcelain tile, black walls, marble floors, a vessel sink, marble benchtops, multi-coloured floor, white benchtops and a floating vanity.
Inspiration for a small modern powder room in Salt Lake City with flat-panel cabinets, brown cabinets, a two-piece toilet, black tile, porcelain tile, black walls, marble floors, a vessel sink, marble benchtops, multi-coloured floor, white benchtops and a floating vanity.

Creating a vanity from an antique chest keeps the vintage charm of the home intact.
Inspiration for a traditional powder room in Seattle with beaded inset cabinets, dark wood cabinets, a bidet, multi-coloured walls, marble floors, a drop-in sink, marble benchtops, green floor, white benchtops, a freestanding vanity and wallpaper.
Inspiration for a traditional powder room in Seattle with beaded inset cabinets, dark wood cabinets, a bidet, multi-coloured walls, marble floors, a drop-in sink, marble benchtops, green floor, white benchtops, a freestanding vanity and wallpaper.

The Vivian Ferne, Speakeasy wallpaper was beautifully installed as in this modern restroom staging. Black and gold vanity / fixtures allow for the wallpaper to remain the focal point of the room while also providing elegance, sophistication and class. Marble floors created a soft, elegant surface that blissfully reflects the gold leafing that was applied to this luxury abstract wallpaper design.

Stunning calacatta viola marble on walls, floors, and vanity.
Small powder room in Miami with open cabinets, an undermount sink, marble benchtops, multi-coloured benchtops, black cabinets, marble, marble floors, purple floor and a freestanding vanity.
Small powder room in Miami with open cabinets, an undermount sink, marble benchtops, multi-coloured benchtops, black cabinets, marble, marble floors, purple floor and a freestanding vanity.
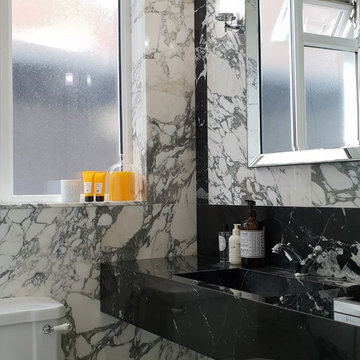
Photo of a small contemporary powder room in London with open cabinets, a two-piece toilet, white tile, marble, white walls, marble floors, a drop-in sink, marble benchtops and white floor.
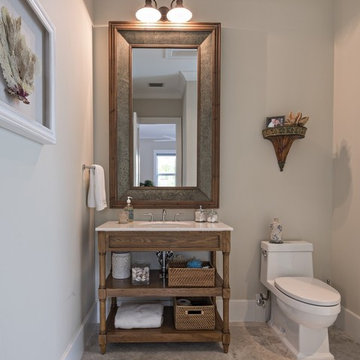
Ron Rosenzweig
This is an example of a transitional powder room in Miami with furniture-like cabinets, medium wood cabinets, a one-piece toilet, beige walls, marble floors, an undermount sink, marble benchtops, beige floor, gray tile and white benchtops.
This is an example of a transitional powder room in Miami with furniture-like cabinets, medium wood cabinets, a one-piece toilet, beige walls, marble floors, an undermount sink, marble benchtops, beige floor, gray tile and white benchtops.
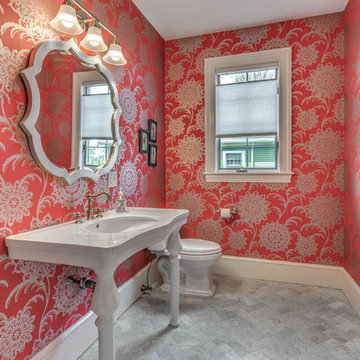
Inspiration for a small traditional powder room in Boston with a two-piece toilet, pink walls, marble floors, a console sink and grey floor.
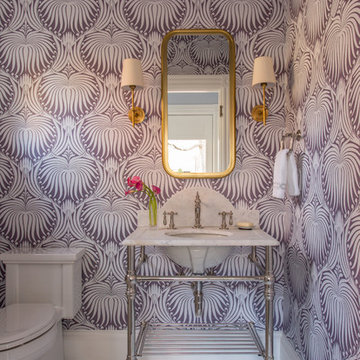
Eric Roth Photography
Inspiration for an eclectic powder room in Boston with open cabinets, a one-piece toilet, white tile, purple walls, marble floors, a console sink and marble benchtops.
Inspiration for an eclectic powder room in Boston with open cabinets, a one-piece toilet, white tile, purple walls, marble floors, a console sink and marble benchtops.
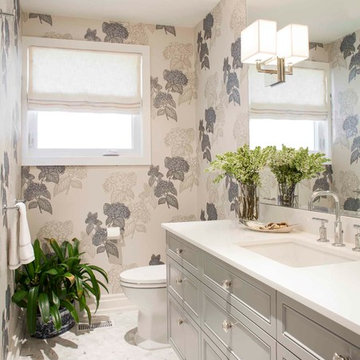
This bathroom illustrates how traditional and contemporary details can work together. It double as both the family's main bathroom as well as the primary guest bathroom. Details like wallpaper give it more character and warmth than a typical bathroom. The floating vanity is large, providing exemplary storage, but feels light in the room.
Leslie Goodwin Photography
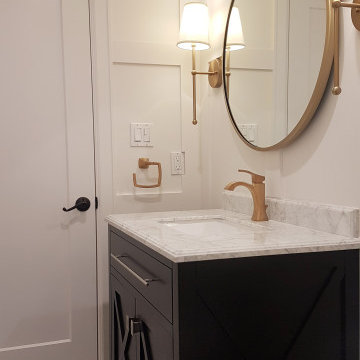
White and Black powder room with shower. Beautiful mosaic floor and Brass accesories
Inspiration for a small transitional powder room in Houston with furniture-like cabinets, black cabinets, a one-piece toilet, white tile, subway tile, white walls, marble floors, a drop-in sink, marble benchtops, multi-coloured floor, grey benchtops, a freestanding vanity and panelled walls.
Inspiration for a small transitional powder room in Houston with furniture-like cabinets, black cabinets, a one-piece toilet, white tile, subway tile, white walls, marble floors, a drop-in sink, marble benchtops, multi-coloured floor, grey benchtops, a freestanding vanity and panelled walls.
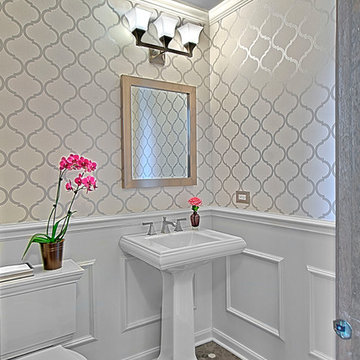
Design ideas for a small traditional powder room in Chicago with a two-piece toilet, white walls, marble floors, a pedestal sink and grey floor.
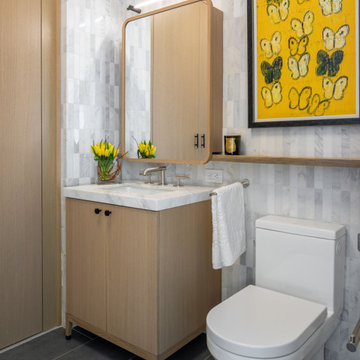
Our NYC studio designed this gorgeous condo for a family of four with the goal of maximizing space in a modest amount of square footage. A custom sectional in the living room was created to accommodate the family without feeling overcrowded, while the son's bedroom features a custom Murphy bed to optimize space during the day. To fulfill the daughter's wish for fairy lighting, an entire wall of them was installed behind her bed, casting a beautiful glow at night. In the kitchen, we added plenty of cabinets below the island for maximum efficiency. Storage units were incorporated in the bedroom and living room to house the TV and showcase decorative items. Additionally, the tub in the powder room was removed to create an additional closet for much-needed storage space.
---
Project completed by New York interior design firm Betty Wasserman Art & Interiors, which serves New York City, as well as across the tri-state area and in The Hamptons.
For more about Betty Wasserman, see here: https://www.bettywasserman.com/
To learn more about this project, see here: https://www.bettywasserman.com/spaces/front-and-york-brooklyn-apartment-design/
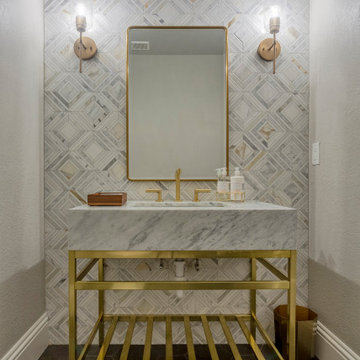
Design ideas for a mid-sized modern powder room in Tampa with a freestanding vanity, grey walls, marble floors, an undermount sink and black floor.
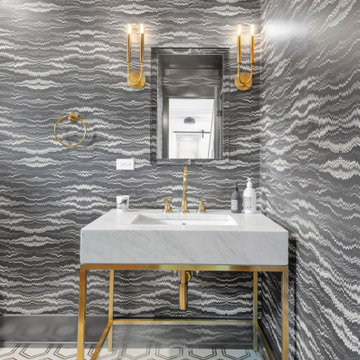
This is an example of a large contemporary powder room in Other with a one-piece toilet, marble floors, a console sink, marble benchtops, multi-coloured floor, grey benchtops, a freestanding vanity and wallpaper.
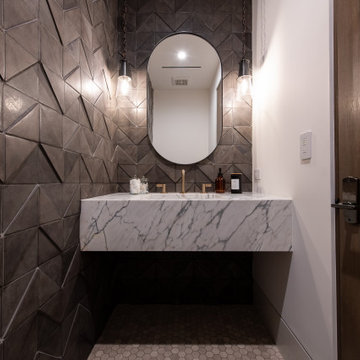
Design ideas for a mid-sized transitional powder room in Orange County with white cabinets, a one-piece toilet, ceramic tile, black walls, marble floors, an integrated sink, marble benchtops, white floor, white benchtops and a floating vanity.
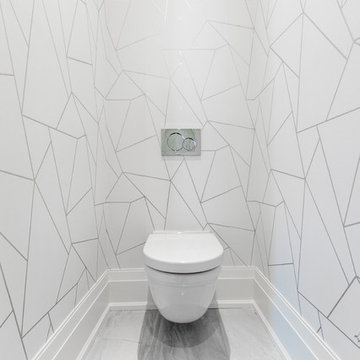
aia photography
Photo of a mid-sized transitional powder room in Toronto with flat-panel cabinets, medium wood cabinets, a wall-mount toilet, white walls, marble floors, a vessel sink, solid surface benchtops, grey floor and white benchtops.
Photo of a mid-sized transitional powder room in Toronto with flat-panel cabinets, medium wood cabinets, a wall-mount toilet, white walls, marble floors, a vessel sink, solid surface benchtops, grey floor and white benchtops.
Powder Room Design Ideas with Painted Wood Floors and Marble Floors
4