Powder Room Design Ideas with Panelled Walls and Brick Walls
Refine by:
Budget
Sort by:Popular Today
1 - 20 of 440 photos
Item 1 of 3

Inspiration for a scandinavian powder room in Austin with open cabinets, concrete benchtops, grey benchtops, a floating vanity and panelled walls.
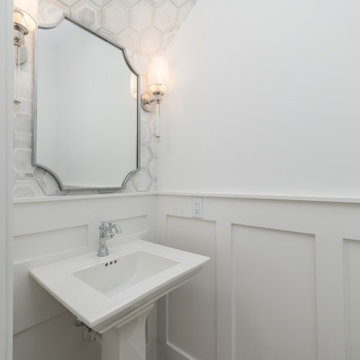
Traditional powder room in Other with white walls, a pedestal sink and panelled walls.

Inspiration for a transitional powder room in Sussex with white cabinets, green walls, a trough sink and panelled walls.

Photo of a transitional powder room in London with recessed-panel cabinets, medium wood cabinets, a two-piece toilet, multi-coloured walls, medium hardwood floors, a vessel sink, wood benchtops, brown floor, brown benchtops, a built-in vanity, panelled walls and wallpaper.

A small secondary guest loo was updated with wall panelling and a quirky and unexpected wallpaper from Cole & Son. This cloakroom always raises a smile.

Small country powder room in Hampshire with a one-piece toilet, white walls, limestone floors, a drop-in sink, engineered quartz benchtops, grey floor, white benchtops, a floating vanity, timber and panelled walls.

Design ideas for a country powder room in Los Angeles with grey walls, marble floors, a pedestal sink, marble benchtops, a freestanding vanity and panelled walls.
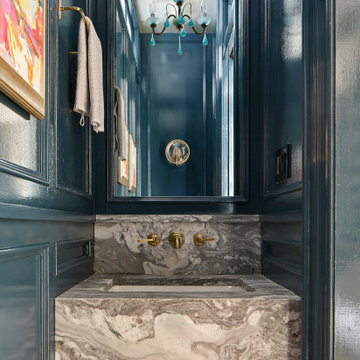
Design ideas for a transitional powder room in Philadelphia with blue walls, medium hardwood floors, an undermount sink, brown floor, grey benchtops, a floating vanity and panelled walls.

This is an example of a small contemporary powder room in Other with flat-panel cabinets, orange cabinets, a wall-mount toilet, black tile, ceramic tile, black walls, porcelain floors, a vessel sink, wood benchtops, brown floor, beige benchtops, a floating vanity, wallpaper and panelled walls.

This is an example of a small beach style powder room in Portland with open cabinets, light wood cabinets, marble floors, a drop-in sink, marble benchtops, multi-coloured floor, black benchtops, a floating vanity and panelled walls.

This is an example of a mid-sized country powder room in Yekaterinburg with flat-panel cabinets, light wood cabinets, a wall-mount toilet, brown tile, porcelain tile, brown walls, porcelain floors, a drop-in sink, solid surface benchtops, brown floor, grey benchtops, a freestanding vanity, exposed beam and brick walls.
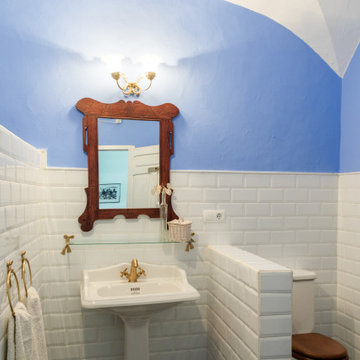
Casa Nevado, en una pequeña localidad de Extremadura:
La restauración del tejado y la incorporación de cocina y baño a las estancias de la casa, fueron aprovechadas para un cambio radical en el uso y los espacios de la vivienda.
El bajo techo se ha restaurado con el fin de activar toda su superficie, que estaba en estado ruinoso, y usado como almacén de material de ganadería, para la introducción de un baño en planta alta, habitaciones, zona de recreo y despacho. Generando un espacio abierto tipo Loft abierto.
La cubierta de estilo de teja árabe se ha restaurado, aprovechando todo el material antiguo, donde en el bajo techo se ha dispuesto de una combinación de materiales, metálicos y madera.
En planta baja, se ha dispuesto una cocina y un baño, sin modificar la estructura de la casa original solo mediante la apertura y cierre de sus accesos. Cocina con ambas entradas a comedor y salón, haciendo de ella un lugar de tránsito y funcionalmente acorde a ambas estancias.
Fachada restaurada donde se ha podido devolver las figuras geométricas que antaño se habían dispuesto en la pared de adobe.
El patio revitalizado, se le han realizado pequeñas intervenciones tácticas para descargarlo, así como remates en pintura para que aparente de mayores dimensiones. También en el se ha restaurado el baño exterior, el cual era el original de la casa.
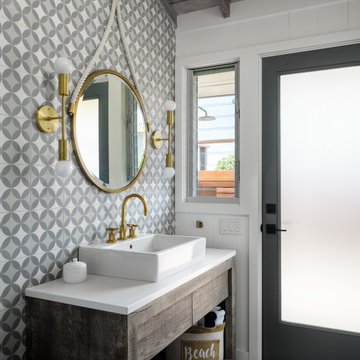
Cement tiles
Mid-sized beach style powder room in Hawaii with flat-panel cabinets, distressed cabinets, a one-piece toilet, gray tile, cement tile, white walls, cement tiles, a pedestal sink, engineered quartz benchtops, grey floor, white benchtops, a freestanding vanity, exposed beam and panelled walls.
Mid-sized beach style powder room in Hawaii with flat-panel cabinets, distressed cabinets, a one-piece toilet, gray tile, cement tile, white walls, cement tiles, a pedestal sink, engineered quartz benchtops, grey floor, white benchtops, a freestanding vanity, exposed beam and panelled walls.

A glammed-up Half bathroom for a sophisticated modern family.
A warm/dark color palette to accentuate the luxe chrome accents. A unique metallic wallpaper design combined with a wood slats wall design and the perfect paint color
generated a dark moody yet luxurious half-bathroom.

Dark downstairs toilet with tongue and groove panelling and william morris wall paper.
This is an example of a traditional powder room with shaker cabinets, blue cabinets, a one-piece toilet, blue walls, linoleum floors, brown floor, a freestanding vanity and panelled walls.
This is an example of a traditional powder room with shaker cabinets, blue cabinets, a one-piece toilet, blue walls, linoleum floors, brown floor, a freestanding vanity and panelled walls.
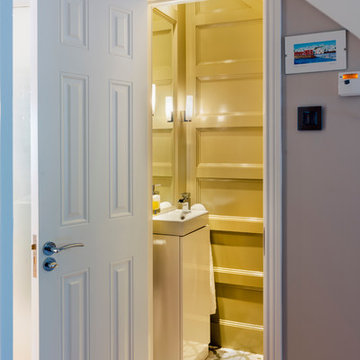
Understairs storage removed and WC fitted. Wall hung WC, small vanity unit fitted in tiny room with wall panelling, large mirror and patterned co-ordinating floor tiles.
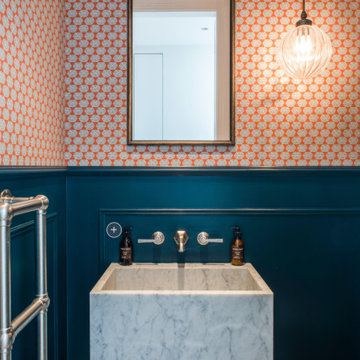
Contemporary powder room with marble hung basin and WC
Photo of a mid-sized contemporary powder room in London with a wall-mount toilet, orange walls, linoleum floors, a wall-mount sink, marble benchtops, grey floor, white benchtops, a floating vanity and panelled walls.
Photo of a mid-sized contemporary powder room in London with a wall-mount toilet, orange walls, linoleum floors, a wall-mount sink, marble benchtops, grey floor, white benchtops, a floating vanity and panelled walls.
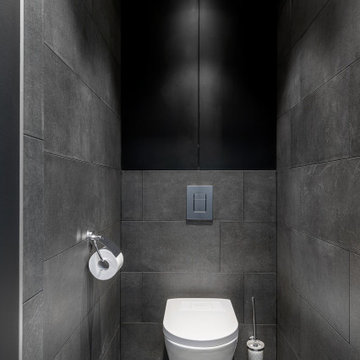
Сан. узел в серых и черных тонах.
Mid-sized contemporary powder room in Other with grey walls, flat-panel cabinets, grey cabinets, a wall-mount toilet, gray tile, porcelain tile, porcelain floors, grey floor and panelled walls.
Mid-sized contemporary powder room in Other with grey walls, flat-panel cabinets, grey cabinets, a wall-mount toilet, gray tile, porcelain tile, porcelain floors, grey floor and panelled walls.
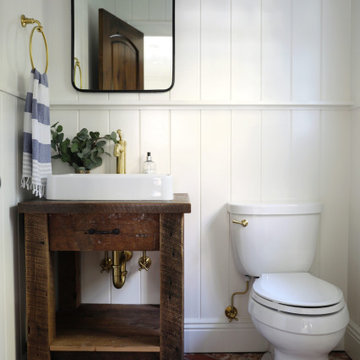
Gut renovation of powder room, included custom paneling on walls, brick veneer flooring, custom rustic vanity, fixture selection, and custom roman shades.

Photo of a traditional powder room in Vancouver with open cabinets, dark wood cabinets, multi-coloured walls, dark hardwood floors, an undermount sink, brown floor, white benchtops, a freestanding vanity, panelled walls and wallpaper.
Powder Room Design Ideas with Panelled Walls and Brick Walls
1