Powder Room Design Ideas with Plywood Floors and Ceramic Floors
Refine by:
Budget
Sort by:Popular Today
221 - 240 of 5,804 photos
Item 1 of 3

This master bathroom in Westford, MA is a modern dream. Equipped with Kohler memoirs fixtures in brushed nickel, a large minimal frame mirror, double square sinks, a Toto bidet toilet and a calming color palette. The Ranier Quartz countertop and white vanity brings brightness to the room while the dark floor grounds the space. What a beautiful space to unwind.

Photo of a small eclectic powder room in Melbourne with a wall-mount toilet, orange tile, ceramic tile, multi-coloured walls, ceramic floors, a wall-mount sink, black floor, a floating vanity and wallpaper.

First-floor powder room. Original powder room was added to the house in 2016, but since we had to put a soffit in the ceiling to carry plumbing from the master bathroom above, they continued the wood detail from the old (now non-functional) soffit at the right.
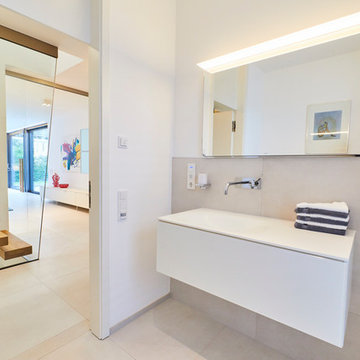
Sitzen, stehen, alles kann, nicht muss.
Contemporary powder room in Dortmund with glass-front cabinets, white cabinets, a wall-mount toilet, white tile, ceramic tile, white walls, ceramic floors, a wall-mount sink, white floor and white benchtops.
Contemporary powder room in Dortmund with glass-front cabinets, white cabinets, a wall-mount toilet, white tile, ceramic tile, white walls, ceramic floors, a wall-mount sink, white floor and white benchtops.
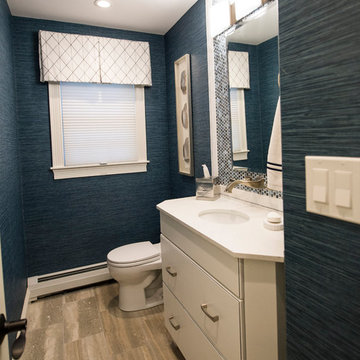
This powder room transformation features a navy grasscloth wallpaper, a white vanity with drawer storage, and a penny tile.
Small transitional powder room in Boston with flat-panel cabinets, white cabinets, a one-piece toilet, blue tile, glass sheet wall, blue walls, ceramic floors, an undermount sink and beige floor.
Small transitional powder room in Boston with flat-panel cabinets, white cabinets, a one-piece toilet, blue tile, glass sheet wall, blue walls, ceramic floors, an undermount sink and beige floor.
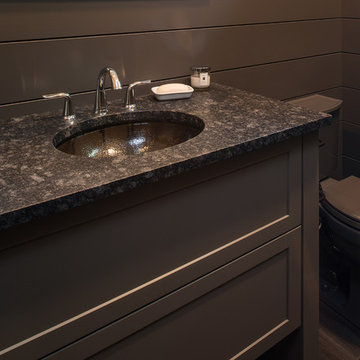
PHOTOS: MIKE GULLION
Inspiration for a small contemporary powder room in Other with shaker cabinets, grey cabinets, a two-piece toilet, grey walls, ceramic floors, an undermount sink, granite benchtops and grey floor.
Inspiration for a small contemporary powder room in Other with shaker cabinets, grey cabinets, a two-piece toilet, grey walls, ceramic floors, an undermount sink, granite benchtops and grey floor.
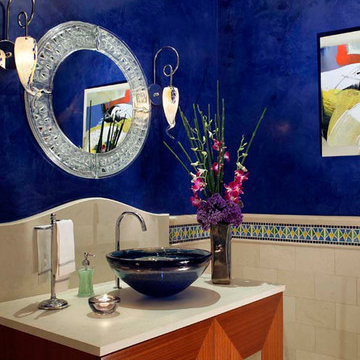
This Art Deco transitional living room with custom, geometric vanity and cobalt blue walls and glass vessel sink.
Photo of a mid-sized transitional powder room in Orange County with raised-panel cabinets, medium wood cabinets, multi-coloured tile, mosaic tile, blue walls, ceramic floors, a vessel sink, concrete benchtops and white floor.
Photo of a mid-sized transitional powder room in Orange County with raised-panel cabinets, medium wood cabinets, multi-coloured tile, mosaic tile, blue walls, ceramic floors, a vessel sink, concrete benchtops and white floor.
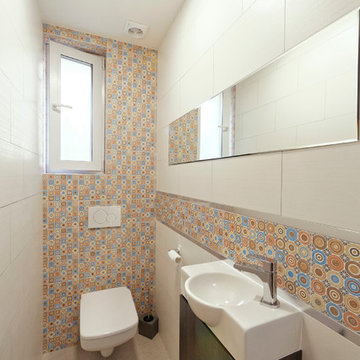
Les toilettes ont été calculées au cm près afin de laisser un maximum d'espace pour la chambre adjacente. Mise en valeur de sa profondeur par une jolie mosaïque murale Estilker et faïence unie claire Colorker ; effet accentué par un miroir vertical Ikea... disposé à l'horizontal !
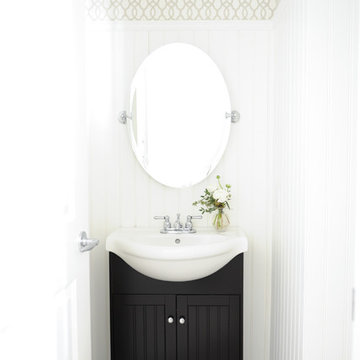
In this serene family home we worked in a palette of soft gray/blues and warm walnut wood tones that complimented the clients' collection of original South African artwork. We happily incorporated vintage items passed down from relatives and treasured family photos creating a very personal home where this family can relax and unwind. Interior Design by Lori Steeves of Simply Home Decorating Inc. Photos by Tracey Ayton Photography.

Photo of a mid-sized modern powder room in Other with recessed-panel cabinets, brown cabinets, a two-piece toilet, grey walls, ceramic floors, an undermount sink, engineered quartz benchtops, multi-coloured floor, white benchtops and a built-in vanity.

Photography by Michael J. Lee
Design ideas for a mid-sized transitional powder room in Boston with black cabinets, a two-piece toilet, black tile, terra-cotta tile, black walls, ceramic floors, an undermount sink, granite benchtops, black floor, black benchtops, a floating vanity, vaulted and wallpaper.
Design ideas for a mid-sized transitional powder room in Boston with black cabinets, a two-piece toilet, black tile, terra-cotta tile, black walls, ceramic floors, an undermount sink, granite benchtops, black floor, black benchtops, a floating vanity, vaulted and wallpaper.
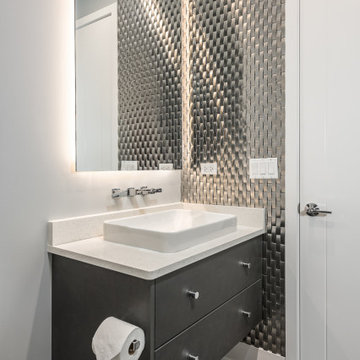
Spacious custom bath, with a beautiful silver tile feature wall, going from floor to ceiling.
Inspiration for a mid-sized modern powder room in Chicago with flat-panel cabinets, grey cabinets, a two-piece toilet, grey walls, a trough sink, grey floor, a floating vanity, ceramic tile, white benchtops, ceramic floors and engineered quartz benchtops.
Inspiration for a mid-sized modern powder room in Chicago with flat-panel cabinets, grey cabinets, a two-piece toilet, grey walls, a trough sink, grey floor, a floating vanity, ceramic tile, white benchtops, ceramic floors and engineered quartz benchtops.
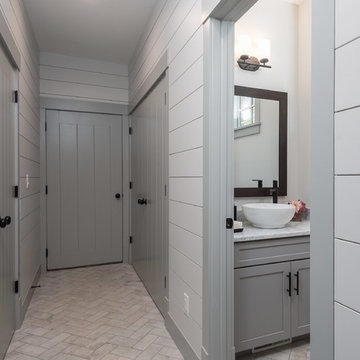
Photographer: Ryan Theede
This is an example of a small contemporary powder room in Other with shaker cabinets, grey cabinets, a one-piece toilet, grey walls, ceramic floors, a vessel sink, marble benchtops, white floor and white benchtops.
This is an example of a small contemporary powder room in Other with shaker cabinets, grey cabinets, a one-piece toilet, grey walls, ceramic floors, a vessel sink, marble benchtops, white floor and white benchtops.
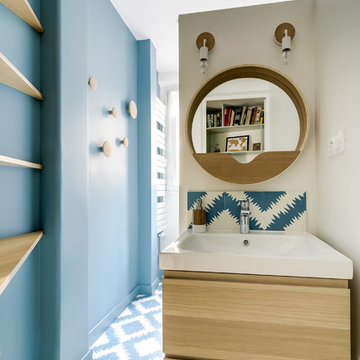
Small scandinavian powder room in Malaga with flat-panel cabinets, medium wood cabinets, ceramic tile, blue walls and ceramic floors.
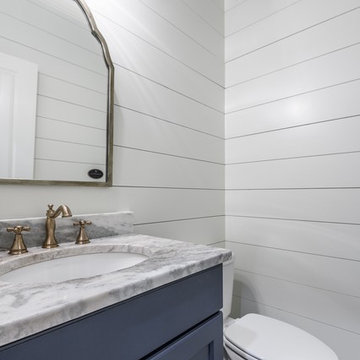
This is an example of a mid-sized country powder room in Other with shaker cabinets, blue cabinets, ceramic floors, a two-piece toilet, white walls, an undermount sink, marble benchtops, multi-coloured floor and grey benchtops.
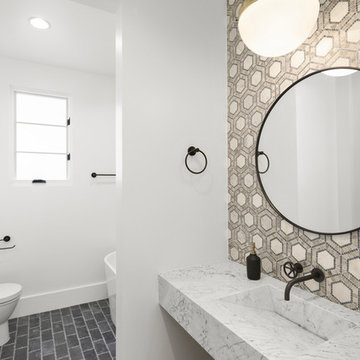
Design ideas for a mid-sized modern powder room in Orange County with a one-piece toilet, white walls, an integrated sink, marble benchtops, grey floor, open cabinets, multi-coloured tile and ceramic floors.

Design ideas for an expansive transitional powder room in Denver with raised-panel cabinets, white cabinets, a one-piece toilet, white tile, subway tile, grey walls, ceramic floors, an undermount sink, marble benchtops, grey floor, grey benchtops, a floating vanity and decorative wall panelling.
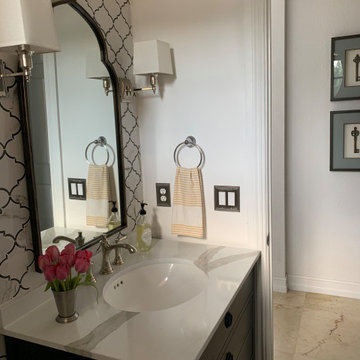
Small transitional powder room in Miami with furniture-like cabinets, black cabinets, ceramic tile, white walls, ceramic floors, an undermount sink, quartzite benchtops, brown floor, white benchtops and a freestanding vanity.
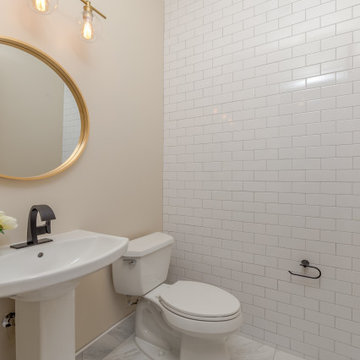
Photo of a mid-sized transitional powder room in Sacramento with a two-piece toilet, white tile, subway tile, ceramic floors and a pedestal sink.
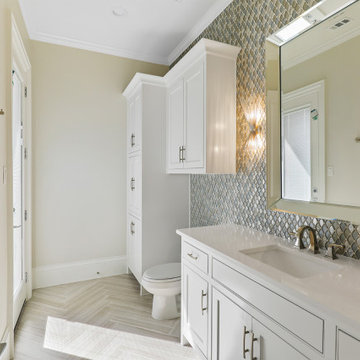
Pool half bath, Paint Color: SW Drift Mist
Photo of a mid-sized transitional powder room in Dallas with recessed-panel cabinets, white cabinets, a one-piece toilet, multi-coloured tile, mosaic tile, beige walls, ceramic floors, an undermount sink, engineered quartz benchtops, beige floor, white benchtops and a built-in vanity.
Photo of a mid-sized transitional powder room in Dallas with recessed-panel cabinets, white cabinets, a one-piece toilet, multi-coloured tile, mosaic tile, beige walls, ceramic floors, an undermount sink, engineered quartz benchtops, beige floor, white benchtops and a built-in vanity.
Powder Room Design Ideas with Plywood Floors and Ceramic Floors
12