Powder Room Design Ideas with Plywood Floors and Ceramic Floors
Refine by:
Budget
Sort by:Popular Today
141 - 160 of 5,790 photos
Item 1 of 3
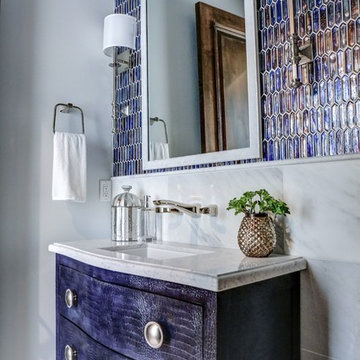
Casual Eclectic Elegance defines this 4900 SF Scottsdale home that is centered around a pyramid shaped Great Room ceiling. The clean contemporary lines are complimented by natural wood ceilings and subtle hidden soffit lighting throughout. This one-acre estate has something for everyone including a lap pool, game room and an exercise room.
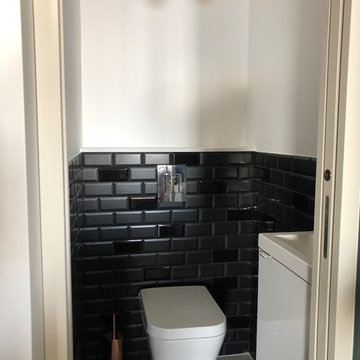
Nathalie Bourgoint
La pièce principale de l'appartement a été redistribuée. Les WC se trouvent mieux positionnés et entièrement refaits, pour un espace moderne, élégant, fonctionnel. Le gain de place est privilégié: les wc sont logés dans un minimum d'espace et accessibles par une porte coulissante.
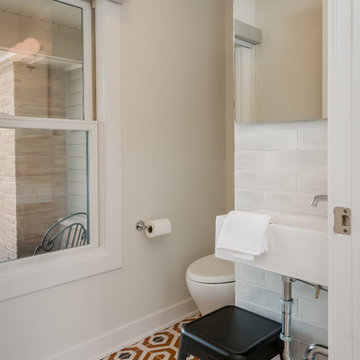
James Meyer Photography
Photo of a small midcentury powder room in New York with a one-piece toilet, white tile, ceramic tile, grey walls, ceramic floors, a wall-mount sink and multi-coloured floor.
Photo of a small midcentury powder room in New York with a one-piece toilet, white tile, ceramic tile, grey walls, ceramic floors, a wall-mount sink and multi-coloured floor.
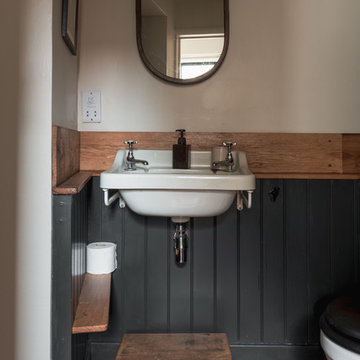
Traditional Norfolk Pamment tiles were sourced for the floor of the bathroom. Half-height Tongue & Groove panelling is painted off-black, while the walls above are a soft off-white. Reclaimed oak has been used for the shelving and upstand, and the basin is reclaimed Royal Doulton.
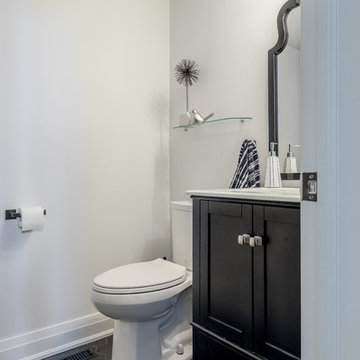
The new modern yet traditional and classic powder room. Fresh and chic small room transformations can pack a punch with the 'wow ' factor. The monochromatic color scheme won't go out of style can be updated very easily with new accessories. This tiny room is ready to dazzle and any guest.
Design: Michelle Berwick
Photos: Sam Stock Photograph
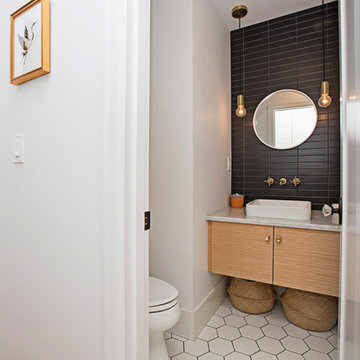
Leah Rae Photography
Photo of a small transitional powder room in Edmonton with flat-panel cabinets, light wood cabinets, a one-piece toilet, black tile, ceramic tile, white walls, ceramic floors, a vessel sink, marble benchtops and white floor.
Photo of a small transitional powder room in Edmonton with flat-panel cabinets, light wood cabinets, a one-piece toilet, black tile, ceramic tile, white walls, ceramic floors, a vessel sink, marble benchtops and white floor.
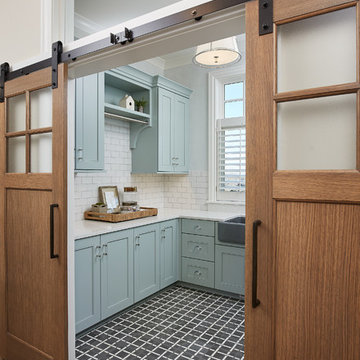
Photographer: Ashley Avila Photography
Builder: Colonial Builders - Tim Schollart
Interior Designer: Laura Davidson
This large estate house was carefully crafted to compliment the rolling hillsides of the Midwest. Horizontal board & batten facades are sheltered by long runs of hipped roofs and are divided down the middle by the homes singular gabled wall. At the foyer, this gable takes the form of a classic three-part archway.
Going through the archway and into the interior, reveals a stunning see-through fireplace surround with raised natural stone hearth and rustic mantel beams. Subtle earth-toned wall colors, white trim, and natural wood floors serve as a perfect canvas to showcase patterned upholstery, black hardware, and colorful paintings. The kitchen and dining room occupies the space to the left of the foyer and living room and is connected to two garages through a more secluded mudroom and half bath. Off to the rear and adjacent to the kitchen is a screened porch that features a stone fireplace and stunning sunset views.
Occupying the space to the right of the living room and foyer is an understated master suite and spacious study featuring custom cabinets with diagonal bracing. The master bedroom’s en suite has a herringbone patterned marble floor, crisp white custom vanities, and access to a his and hers dressing area.
The four upstairs bedrooms are divided into pairs on either side of the living room balcony. Downstairs, the terraced landscaping exposes the family room and refreshment area to stunning views of the rear yard. The two remaining bedrooms in the lower level each have access to an en suite bathroom.
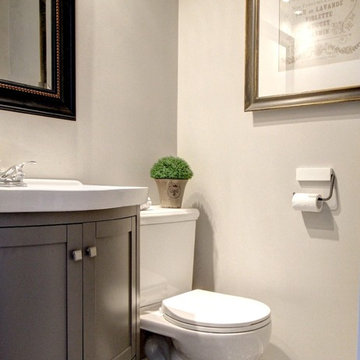
Inspiration for a small powder room in Montreal with shaker cabinets, grey cabinets, a two-piece toilet, grey walls, ceramic floors, a console sink, solid surface benchtops and multi-coloured floor.
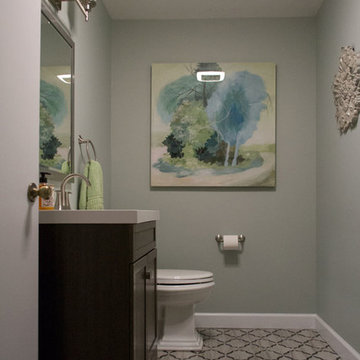
Updated Spec Home: Basement Bathroom
In our Updated Spec Home: Basement Bath, we reveal the newest addition to my mom and sister’s home – a half bath in the Basement. Since they were spending so much time in their Basement Family Room, the need to add a bath on that level quickly became apparent. Fortunately, they had unfinished storage area we could borrow from to make a nice size 8′ x 5′ bath.
Working with a Budget and a Sister
We were working with a budget, but as usual, my sister and I blew the budget on this awesome patterned tile flooring. (Don’t worry design clients – I can stick to a budget when my sister is not around to be a bad influence!). With that said, I do think this flooring makes a great focal point for the bath and worth the expense!
On the Walls
We painted the walls Sherwin Williams Sea Salt (SW6204). Then, we brought in lots of interest and color with this gorgeous acrylic wrapped canvas art and oversized decorative medallions.
All of the plumbing fixtures, lighting and vanity were purchased at a local big box store. We were able to find streamlined options that work great in the space. We used brushed nickel as a light and airy metal option.
As you can see this Updated Spec Home: Basement Bath is a functional and fabulous addition to this gorgeous home. Be sure to check out these other Powder Baths we have designed (here and here).
And That’s a Wrap!
Unless my mom and sister build an addition, we have come to the end of our blog series Updated Spec Home. I hope you have enjoyed this series as much as I enjoyed being a part of making this Spec House a warm, inviting, and gorgeous home for two of my very favorite people!
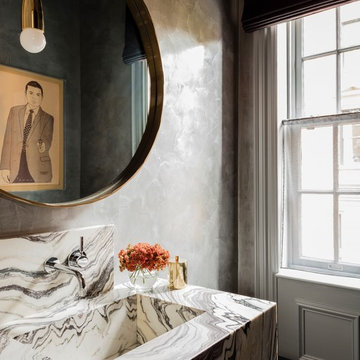
Photography by Michael J. Lee
Design ideas for a mid-sized transitional powder room in Boston with a one-piece toilet, black tile, ceramic tile, grey walls, ceramic floors, an integrated sink and marble benchtops.
Design ideas for a mid-sized transitional powder room in Boston with a one-piece toilet, black tile, ceramic tile, grey walls, ceramic floors, an integrated sink and marble benchtops.
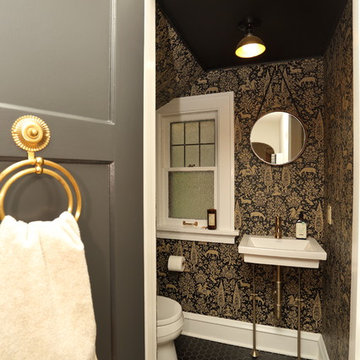
Hayley McCormick
Inspiration for a small transitional powder room in New York with a two-piece toilet, brown walls, ceramic floors and a wall-mount sink.
Inspiration for a small transitional powder room in New York with a two-piece toilet, brown walls, ceramic floors and a wall-mount sink.
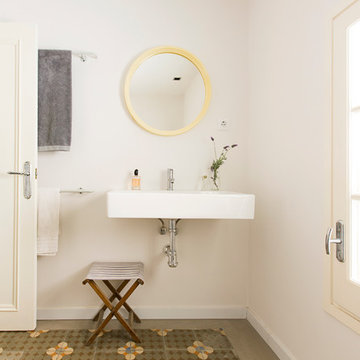
Mariluz Vidal
Small scandinavian powder room in Barcelona with a wall-mount sink, white walls and ceramic floors.
Small scandinavian powder room in Barcelona with a wall-mount sink, white walls and ceramic floors.
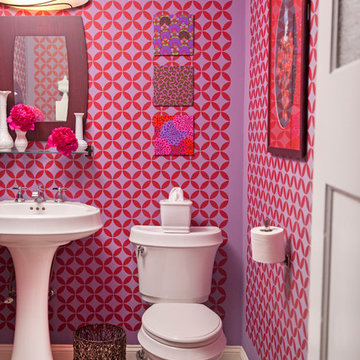
Courtney Apple
Inspiration for a small eclectic powder room in Philadelphia with a pedestal sink, a two-piece toilet, multi-coloured walls and ceramic floors.
Inspiration for a small eclectic powder room in Philadelphia with a pedestal sink, a two-piece toilet, multi-coloured walls and ceramic floors.

Photo of a mid-sized powder room in Other with flat-panel cabinets, light wood cabinets, a one-piece toilet, brown tile, ceramic tile, white walls, ceramic floors, white floor and a floating vanity.

La zone nuit, composée de trois chambres et une suite parentale, est mise à l’écart, au calme côté cour.
La vie de famille a trouvé sa place, son cocon, son lieu d’accueil en plein centre-ville historique de Toulouse.
Photographe Lucie Thomas
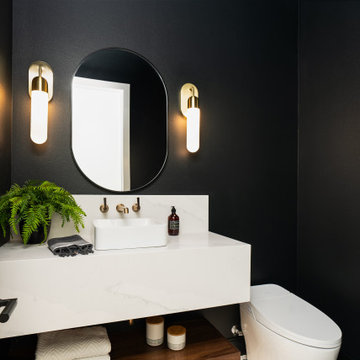
Brizo plumbing fixtures, Kichler lighting, Icera bidet toilet combo. Quartz wrapped floating vanity with black walnut shelf below
Photo of a mid-sized modern powder room in Portland with white cabinets, a one-piece toilet, black walls, ceramic floors, a vessel sink, quartzite benchtops, white floor, white benchtops and a floating vanity.
Photo of a mid-sized modern powder room in Portland with white cabinets, a one-piece toilet, black walls, ceramic floors, a vessel sink, quartzite benchtops, white floor, white benchtops and a floating vanity.

This guest bathroom got an entirely updated look with the updated color palette, custom board and batten installation and all new decor - including a new vanity mirror, towel ring, wall hooks, art, and accent decor.
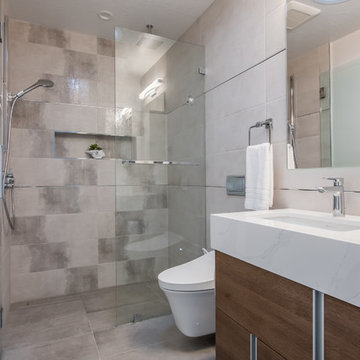
Modern guest bathroom with floor to ceiling tile and Porcelanosa vanity and sink. Equipped with Toto bidet and adjustable handheld shower. Shiny golden accent tile and niche help elevates the look.
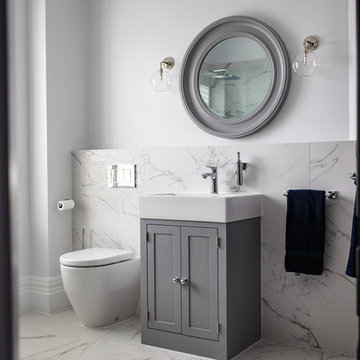
Contemporary bathroom
Rebecca Faith Photography
Inspiration for a transitional powder room in Surrey with shaker cabinets, grey cabinets, a one-piece toilet, white tile, white walls, white benchtops, marble, ceramic floors and white floor.
Inspiration for a transitional powder room in Surrey with shaker cabinets, grey cabinets, a one-piece toilet, white tile, white walls, white benchtops, marble, ceramic floors and white floor.
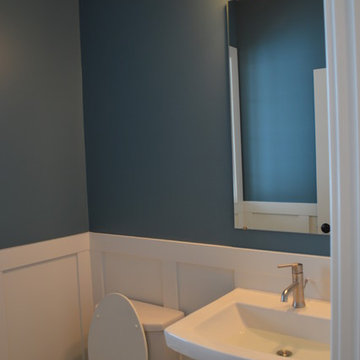
Photo of a small arts and crafts powder room in Other with shaker cabinets, white cabinets, a one-piece toilet, blue walls, ceramic floors, a pedestal sink and grey floor.
Powder Room Design Ideas with Plywood Floors and Ceramic Floors
8