Powder Room Design Ideas with Plywood Floors and Mosaic Tile Floors
Refine by:
Budget
Sort by:Popular Today
61 - 80 of 1,388 photos
Item 1 of 3
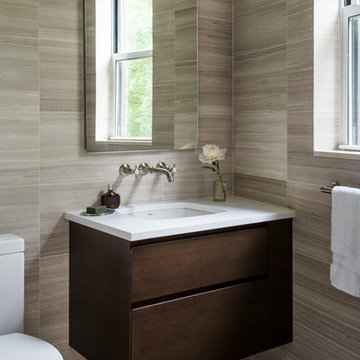
This powder room is decorated in unusual dark colors that evoke a feeling of comfort and warmth. Despite the abundance of dark surfaces, the room does not seem dull and cramped thanks to the large window, stylish mirror, and sparkling tile surfaces that perfectly reflect the rays of daylight. Our interior designers placed here only the most necessary furniture pieces so as not to clutter up this powder room.
Don’t miss the chance to elevate your powder interior design as well together with the top Grandeur Hills Group interior designers!
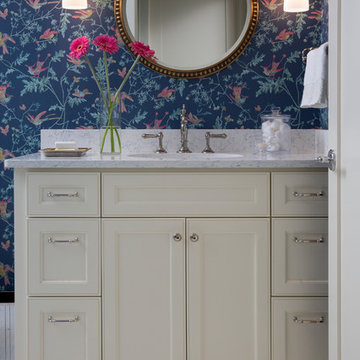
Ryan Hainey
Design ideas for a traditional powder room in Milwaukee with recessed-panel cabinets, beige cabinets, multi-coloured walls, mosaic tile floors, multi-coloured floor and grey benchtops.
Design ideas for a traditional powder room in Milwaukee with recessed-panel cabinets, beige cabinets, multi-coloured walls, mosaic tile floors, multi-coloured floor and grey benchtops.
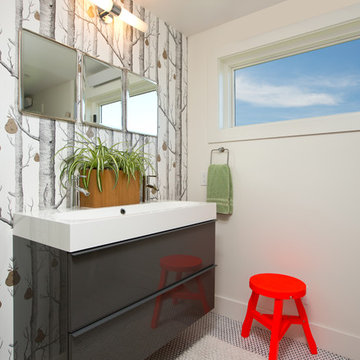
A funky little guest bathroom also occupies the 462 sf second floor.
Inspiration for a transitional powder room in Other with flat-panel cabinets, black cabinets, white walls, mosaic tile floors, a wall-mount sink and white floor.
Inspiration for a transitional powder room in Other with flat-panel cabinets, black cabinets, white walls, mosaic tile floors, a wall-mount sink and white floor.
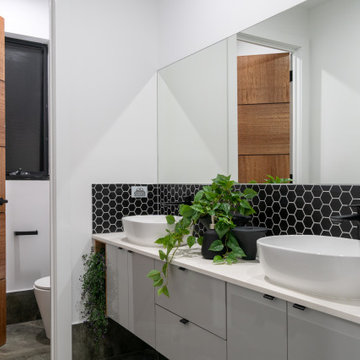
Inspiration for a mid-sized contemporary powder room in Adelaide with grey cabinets, black tile, ceramic tile, mosaic tile floors, quartzite benchtops, grey floor and a freestanding vanity.
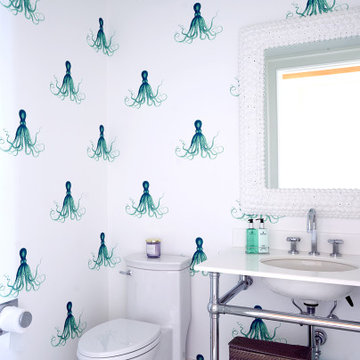
This is an example of a mid-sized beach style powder room in New York with a one-piece toilet, white walls, mosaic tile floors, an undermount sink, solid surface benchtops, blue floor and white benchtops.
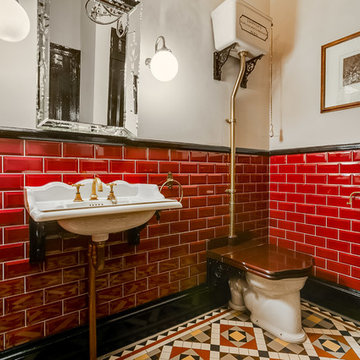
Photo of a mid-sized traditional powder room in London with a one-piece toilet, red tile, subway tile, grey walls, mosaic tile floors, a console sink and multi-coloured floor.
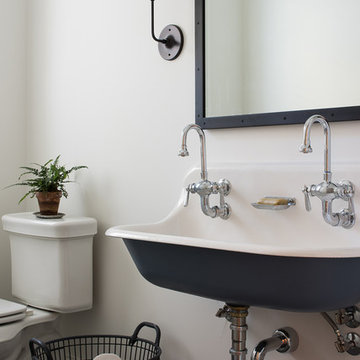
Scott Amundson Photography
This is an example of a country powder room in Minneapolis with a two-piece toilet, white walls, mosaic tile floors and a wall-mount sink.
This is an example of a country powder room in Minneapolis with a two-piece toilet, white walls, mosaic tile floors and a wall-mount sink.
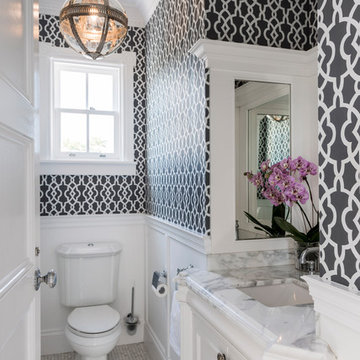
Photo of a traditional powder room in Brisbane with recessed-panel cabinets, white cabinets, a two-piece toilet, mosaic tile floors, an undermount sink and grey floor.

Photo of a small contemporary powder room in Other with flat-panel cabinets, brown cabinets, blue walls, mosaic tile floors, an undermount sink, engineered quartz benchtops, white floor, white benchtops, a floating vanity and wallpaper.
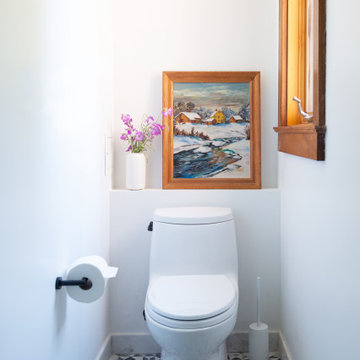
Our Oakland studio changed the layout of the master suite and kid's bathroom in this home and gave it a modern update:
---
Designed by Oakland interior design studio Joy Street Design. Serving Alameda, Berkeley, Orinda, Walnut Creek, Piedmont, and San Francisco.
For more about Joy Street Design, click here:
https://www.joystreetdesign.com/
To learn more about this project, click here:
https://www.joystreetdesign.com/portfolio/bathroom-design-renovation
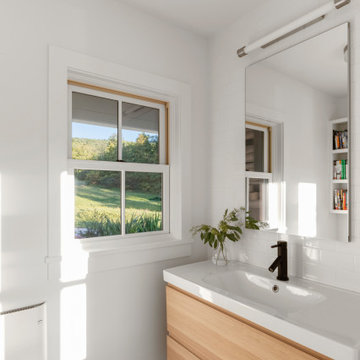
TEAM
Architect: LDa Architecture & Interiors
Builder: Lou Boxer Builder
Photographer: Greg Premru Photography
Small scandinavian powder room in Boston with flat-panel cabinets, light wood cabinets, white walls, mosaic tile floors, an integrated sink, quartzite benchtops, white floor, white benchtops and a floating vanity.
Small scandinavian powder room in Boston with flat-panel cabinets, light wood cabinets, white walls, mosaic tile floors, an integrated sink, quartzite benchtops, white floor, white benchtops and a floating vanity.
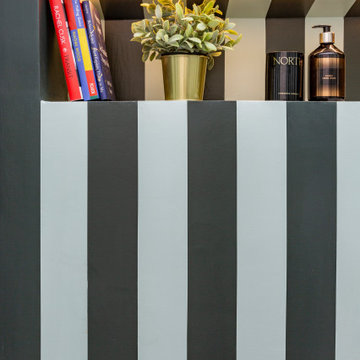
A cloakroom was created under the butterfly roof of this house. Painted stripes on the wall continue and meet on the floor as a checkered floor.
Small eclectic powder room in London with furniture-like cabinets, green cabinets, a one-piece toilet, green walls, plywood floors, a pedestal sink and green floor.
Small eclectic powder room in London with furniture-like cabinets, green cabinets, a one-piece toilet, green walls, plywood floors, a pedestal sink and green floor.

After purchasing this Sunnyvale home several years ago, it was finally time to create the home of their dreams for this young family. With a wholly reimagined floorplan and primary suite addition, this home now serves as headquarters for this busy family.
The wall between the kitchen, dining, and family room was removed, allowing for an open concept plan, perfect for when kids are playing in the family room, doing homework at the dining table, or when the family is cooking. The new kitchen features tons of storage, a wet bar, and a large island. The family room conceals a small office and features custom built-ins, which allows visibility from the front entry through to the backyard without sacrificing any separation of space.
The primary suite addition is spacious and feels luxurious. The bathroom hosts a large shower, freestanding soaking tub, and a double vanity with plenty of storage. The kid's bathrooms are playful while still being guests to use. Blues, greens, and neutral tones are featured throughout the home, creating a consistent color story. Playful, calm, and cheerful tones are in each defining area, making this the perfect family house.

Design ideas for a mid-sized country powder room in Houston with white tile, subway tile, white walls, mosaic tile floors, a trough sink, blue floor and a floating vanity.
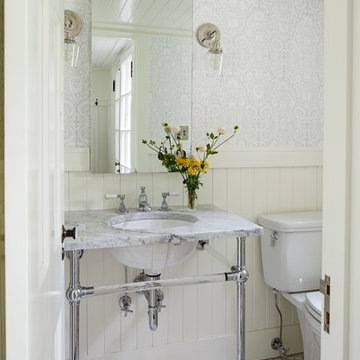
Lincoln Barbour
Design ideas for a traditional powder room in Portland with a console sink, mosaic tile floors, white walls and grey benchtops.
Design ideas for a traditional powder room in Portland with a console sink, mosaic tile floors, white walls and grey benchtops.
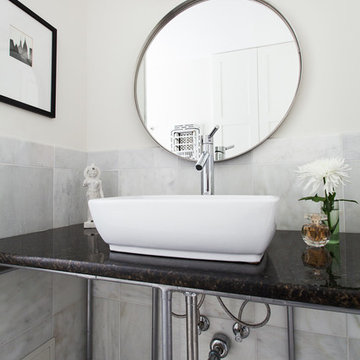
Transitional powder room in Austin with a vessel sink, white tile, white walls, mosaic tile floors and black benchtops.

Ingmar and his family found this gem of a property on a stunning London street amongst more beautiful Victorian properties.
Despite having original period features at every turn, the house lacked the practicalities of modern family life and was in dire need of a refresh...enter Lucy, Head of Design here at My Bespoke Room.

Small transitional powder room in Denver with flat-panel cabinets, black cabinets, a two-piece toilet, blue walls, mosaic tile floors, an undermount sink, engineered quartz benchtops, multi-coloured floor, grey benchtops and a built-in vanity.
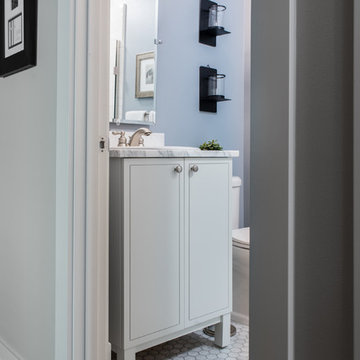
Jeff Beck Photography
Inspiration for a small transitional powder room in Seattle with shaker cabinets, white cabinets, a two-piece toilet, mosaic tile floors, a drop-in sink, granite benchtops, white floor, white benchtops, white tile, marble and blue walls.
Inspiration for a small transitional powder room in Seattle with shaker cabinets, white cabinets, a two-piece toilet, mosaic tile floors, a drop-in sink, granite benchtops, white floor, white benchtops, white tile, marble and blue walls.
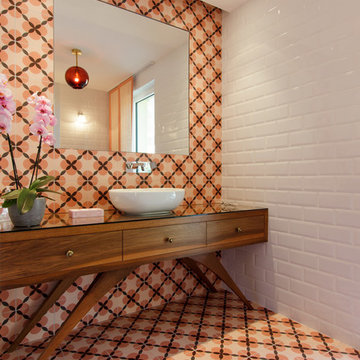
wearebuff.com, Frederic Baillod
Inspiration for a midcentury powder room in Nice with furniture-like cabinets, medium wood cabinets, orange tile, white tile, mosaic tile, white walls, mosaic tile floors, a vessel sink, glass benchtops and orange floor.
Inspiration for a midcentury powder room in Nice with furniture-like cabinets, medium wood cabinets, orange tile, white tile, mosaic tile, white walls, mosaic tile floors, a vessel sink, glass benchtops and orange floor.
Powder Room Design Ideas with Plywood Floors and Mosaic Tile Floors
4