Powder Room Design Ideas with Plywood Floors and Mosaic Tile Floors
Refine by:
Budget
Sort by:Popular Today
161 - 180 of 1,388 photos
Item 1 of 3
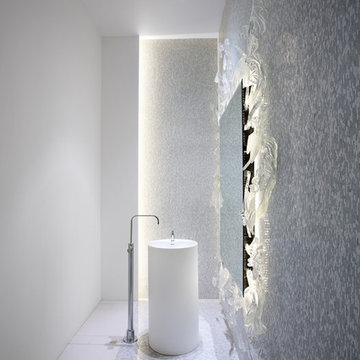
Contemporary powder room in Vancouver with a pedestal sink, white tile, mosaic tile, white walls and mosaic tile floors.

This rich, navy, and gold wallpaper elevates the look of this once simple pool bathroom. Adding a navy vanity with gold hardware and plumbing fixtures stands as an accent that matches the wallpaper in a stunning way.
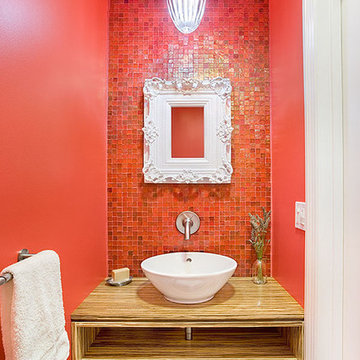
A super tiny and glam bathroom featuring recycled glass tile, custom vanity, low energy lighting, and low-VOC finishes.
Project location: Mill Valley, Bay Area California.
Design and Project Management by Re:modern
General Contractor: Geco Construction
Photography by Lucas Fladzinski
Design and Project Management by Re:modern
General Contractor: Geco Construction
Photography by Lucas Fladzinski
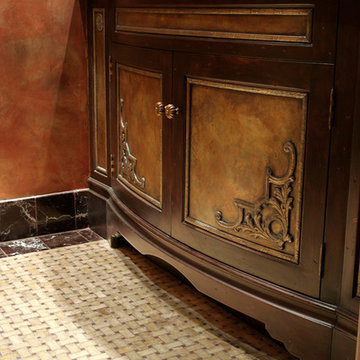
Photo credits: Design Directives, Dino Tonn
Design ideas for a mid-sized traditional powder room in Phoenix with furniture-like cabinets, mosaic tile floors, dark wood cabinets, a two-piece toilet, brown walls, a drop-in sink, marble benchtops and white floor.
Design ideas for a mid-sized traditional powder room in Phoenix with furniture-like cabinets, mosaic tile floors, dark wood cabinets, a two-piece toilet, brown walls, a drop-in sink, marble benchtops and white floor.
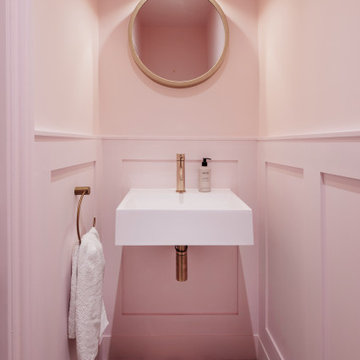
Design ideas for a small contemporary powder room in Surrey with a one-piece toilet, pink walls, mosaic tile floors, a wall-mount sink, multi-coloured floor, a floating vanity and panelled walls.
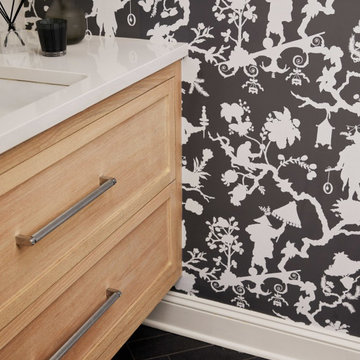
This 3900 sq ft, 4-bed, 3.5-bath retreat seamlessly merges modern luxury and classic charm. With a touch of contemporary flair, we've preserved the home's essence, infusing personality into every area, making these thoughtfully designed spaces ideal for impromptu gatherings and comfortable family living.
In this powder room, sophisticated black and white wallpaper sets an elegant backdrop. A sleek vanity and carefully curated decor add to the refined ambience.
---Our interior design service area is all of New York City including the Upper East Side and Upper West Side, as well as the Hamptons, Scarsdale, Mamaroneck, Rye, Rye City, Edgemont, Harrison, Bronxville, and Greenwich CT.
For more about Darci Hether, see here: https://darcihether.com/
To learn more about this project, see here: https://darcihether.com/portfolio/darci-luxury-home-design-connecticut/
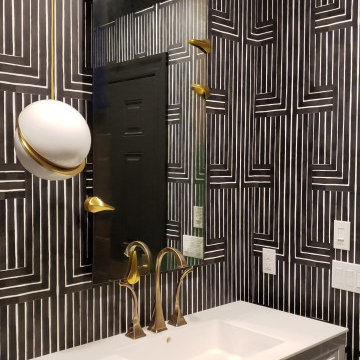
Mid-sized modern powder room in New York with white cabinets, a wall-mount toilet, multi-coloured walls, mosaic tile floors, an integrated sink, solid surface benchtops, multi-coloured floor, white benchtops, a floating vanity and wallpaper.
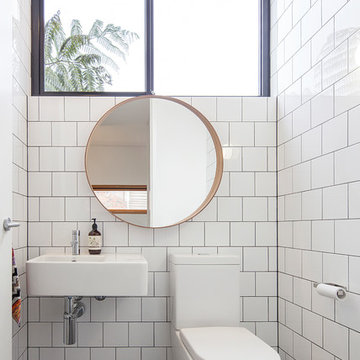
Photo of a midcentury powder room in Melbourne with white tile, white walls, mosaic tile floors, a wall-mount sink and black floor.
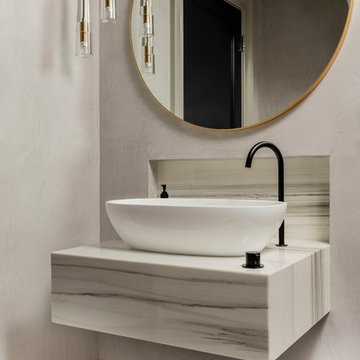
Photography by Micheal J. Lee
Photo of a small transitional powder room in Boston with open cabinets, a one-piece toilet, grey walls, mosaic tile floors, a vessel sink, marble benchtops and grey floor.
Photo of a small transitional powder room in Boston with open cabinets, a one-piece toilet, grey walls, mosaic tile floors, a vessel sink, marble benchtops and grey floor.
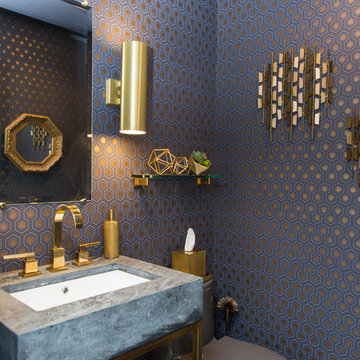
Design ideas for a contemporary powder room in New York with blue walls, mosaic tile floors, an undermount sink and grey benchtops.
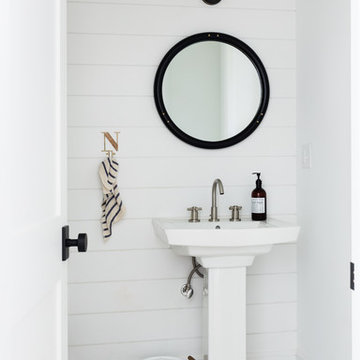
Small country powder room in New York with white walls, white floor, mosaic tile floors and a pedestal sink.
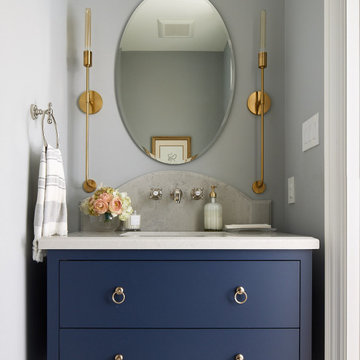
New Age Design
Large transitional powder room in Toronto with flat-panel cabinets, blue cabinets, mosaic tile floors, an undermount sink, engineered quartz benchtops, white floor, white benchtops and a freestanding vanity.
Large transitional powder room in Toronto with flat-panel cabinets, blue cabinets, mosaic tile floors, an undermount sink, engineered quartz benchtops, white floor, white benchtops and a freestanding vanity.

Ingmar and his family found this gem of a property on a stunning London street amongst more beautiful Victorian properties.
Despite having original period features at every turn, the house lacked the practicalities of modern family life and was in dire need of a refresh...enter Lucy, Head of Design here at My Bespoke Room.

An extensive remodel was needed to bring this home back to its glory. A previous remodel had taken all of the character out of the home. The original kitchen was disconnected from other parts of the home. The new kitchen open up to the other spaces while maintaining the home’s integratory. The kitchen is now the center of the home with a large island for gathering. The bathrooms were reconfigured with custom tiles and vanities. We selected classic finishes with modern touches throughout each space.
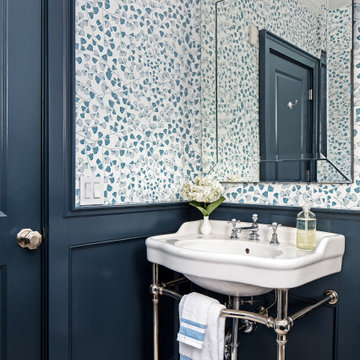
Design ideas for a transitional powder room in New York with blue walls, mosaic tile floors, wallpaper, decorative wall panelling, a console sink and white floor.
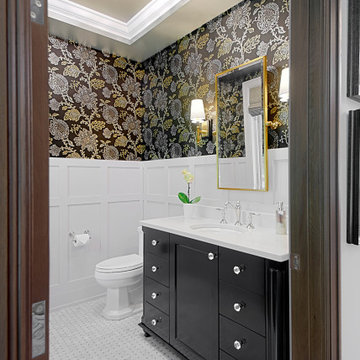
Who doesn’t love a jewel box powder room? The beautifully appointed space features wainscot, a custom metallic ceiling, and custom vanity with marble floors. Wallpaper by Nina Campbell for Osborne & Little.
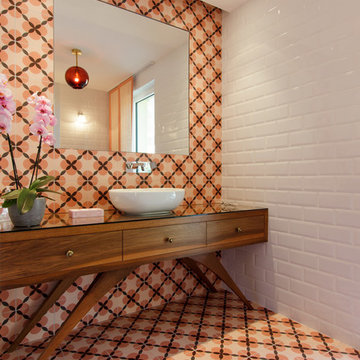
wearebuff.com, Frederic Baillod
Inspiration for a midcentury powder room in Nice with furniture-like cabinets, medium wood cabinets, orange tile, white tile, mosaic tile, white walls, mosaic tile floors, a vessel sink, glass benchtops and orange floor.
Inspiration for a midcentury powder room in Nice with furniture-like cabinets, medium wood cabinets, orange tile, white tile, mosaic tile, white walls, mosaic tile floors, a vessel sink, glass benchtops and orange floor.
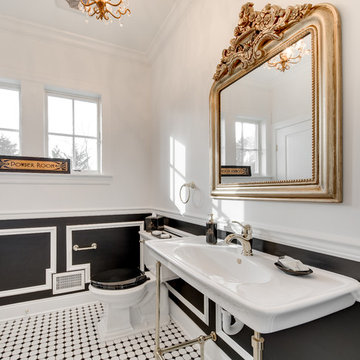
Joe DiDario Photography
Design ideas for a traditional powder room in New York with a two-piece toilet, white walls, mosaic tile floors, a wall-mount sink and white floor.
Design ideas for a traditional powder room in New York with a two-piece toilet, white walls, mosaic tile floors, a wall-mount sink and white floor.
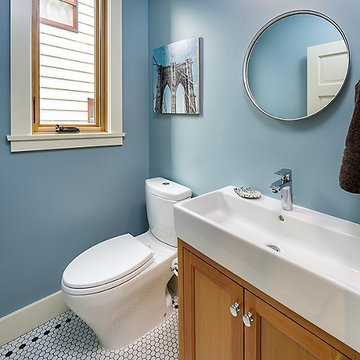
This home was built in 1904 in the historic district of Ladd’s Addition, Portland’s oldest planned residential development. Right Arm Construction remodeled the kitchen, entryway/pantry, powder bath and main bath. Also included was structural work in the basement and upgrading the plumbing and electrical.
Finishes include:
Countertops for all vanities- Pental Quartz, Color: Altea
Kitchen cabinetry: Custom: inlay, shaker style.
Trim: CVG Fir
Custom shelving in Kitchen-Fir with custom fabricated steel brackets
Bath Vanities: Custom: CVG Fir
Tile: United Tile
Powder Bath Floor: hex tile from Oregon Tile & Marble
Light Fixtures for Kitchen & Powder Room: Rejuvenation
Light Fixtures Bathroom: Schoolhouse Electric
Flooring: White Oak
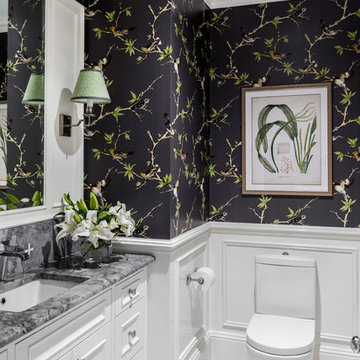
Design ideas for a traditional powder room in Brisbane with recessed-panel cabinets, white cabinets, a two-piece toilet, black walls, mosaic tile floors, an undermount sink, multi-coloured floor and grey benchtops.
Powder Room Design Ideas with Plywood Floors and Mosaic Tile Floors
9