Powder Room Design Ideas with Porcelain Floors and a Built-in Vanity
Refine by:
Budget
Sort by:Popular Today
81 - 100 of 531 photos
Item 1 of 3
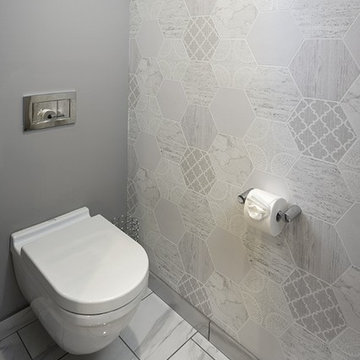
White and grey bathroom with a printed tile made this bathroom feel warm and cozy. Wall scones, gold mirrors and a mix of gold and silver accessories brought this bathroom to life.

This is an example of a small contemporary powder room in Miami with flat-panel cabinets, white cabinets, a two-piece toilet, blue tile, porcelain floors, a drop-in sink, quartzite benchtops, beige floor, white benchtops, a built-in vanity and wallpaper.
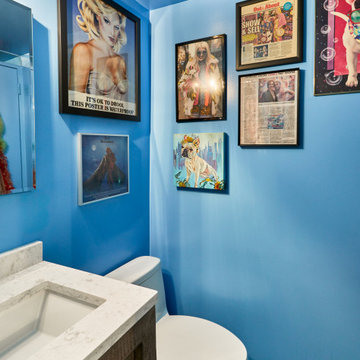
A blue, restful moment in the powder room of our client's packed-with-personality Easy Village loft. Including artwork in the bathroom creates cohesion through her apartment, and highlights an opportunity for "cheeky moments."
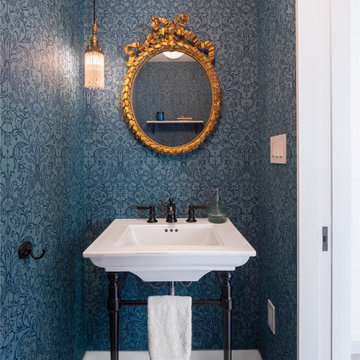
Design ideas for a mid-sized powder room in Toronto with blue walls, porcelain floors, a console sink, grey floor, a built-in vanity and wallpaper.
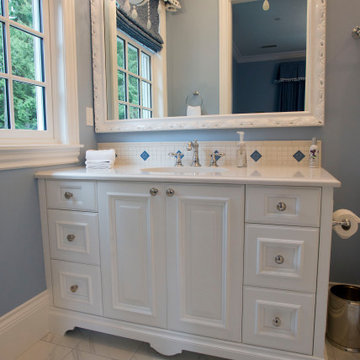
Photo of a mid-sized traditional powder room in Seattle with beaded inset cabinets, white cabinets, blue tile, white tile, ceramic tile, blue walls, porcelain floors, an undermount sink, engineered quartz benchtops, white floor, white benchtops and a built-in vanity.
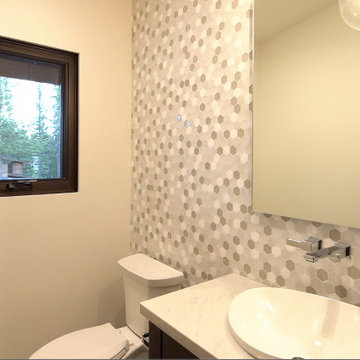
Powder room featuring tiled accent wall, Daltile Idyllic Blends mosaic. Kohler Veil vessel sink, and Moen wall-mounted faucet, 90 Degree Collection. Mont Blanc quartzite from Bedrosians for the countertop.

Photo of a small transitional powder room in Boston with shaker cabinets, blue cabinets, a two-piece toilet, grey walls, porcelain floors, an undermount sink, engineered quartz benchtops, grey floor, white benchtops, a built-in vanity and panelled walls.
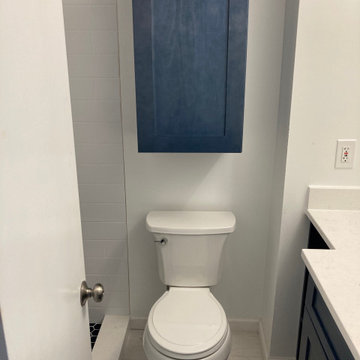
A Customized Space Saving Bathroom with a Blue and Gold Shaker style Vanity and Finish. Vanity Includes Custom Shelving and Carrara A Quartz with one Under mount sink. For extra storage we included the Over the Toilet Wall Cabinet. The Alcove Shower Stall has White subway Tile with white corner shelves and a Smoky Blue Shower Floor.

Photo of a small contemporary powder room in Toronto with flat-panel cabinets, white cabinets, a one-piece toilet, blue tile, porcelain tile, white walls, porcelain floors, an undermount sink, engineered quartz benchtops, grey floor, white benchtops and a built-in vanity.
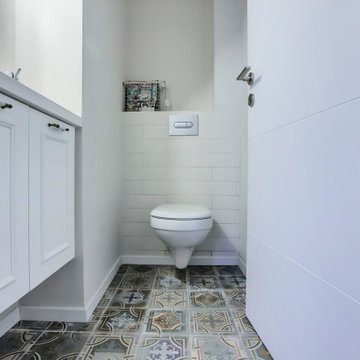
Photo of an eclectic powder room in New York with white cabinets, a wall-mount toilet, porcelain floors, grey floor and a built-in vanity.
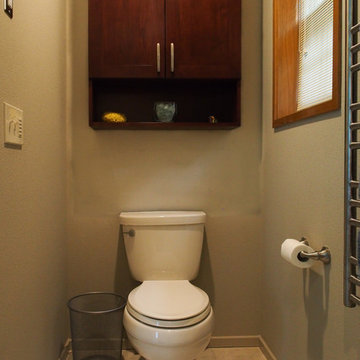
A comfort height Cimarron toilet in biscuit by Kohler.
Photo: A Kitchen That Works LLC
Photo of a mid-sized transitional powder room in Seattle with an undermount sink, recessed-panel cabinets, dark wood cabinets, engineered quartz benchtops, a two-piece toilet, beige tile, porcelain tile, beige walls, porcelain floors, beige floor, multi-coloured benchtops and a built-in vanity.
Photo of a mid-sized transitional powder room in Seattle with an undermount sink, recessed-panel cabinets, dark wood cabinets, engineered quartz benchtops, a two-piece toilet, beige tile, porcelain tile, beige walls, porcelain floors, beige floor, multi-coloured benchtops and a built-in vanity.
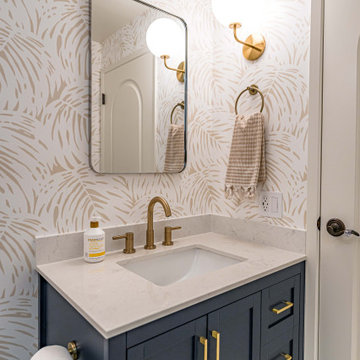
A complete remodel of this beautiful home, featuring stunning navy blue cabinets and elegant gold fixtures that perfectly complement the brightness of the marble countertops. The ceramic tile walls add a unique texture to the design, while the porcelain hexagon flooring adds an element of sophistication that perfectly completes the whole look.
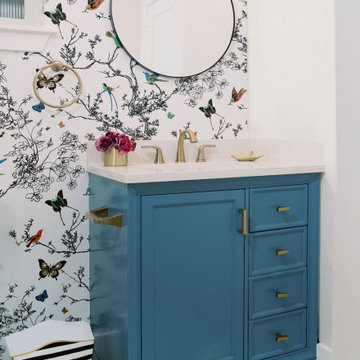
This is an example of a small transitional powder room in Austin with shaker cabinets, blue cabinets, white walls, porcelain floors, a drop-in sink, engineered quartz benchtops, grey floor, white benchtops, a built-in vanity and wallpaper.
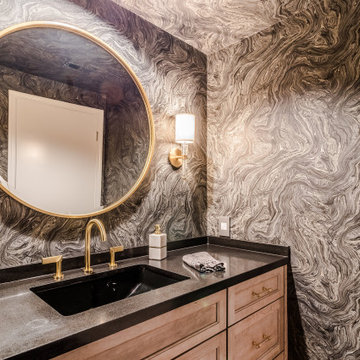
Design ideas for a small transitional powder room in Los Angeles with recessed-panel cabinets, light wood cabinets, a two-piece toilet, multi-coloured walls, porcelain floors, an undermount sink, engineered quartz benchtops, multi-coloured floor, black benchtops, a built-in vanity, wallpaper and wallpaper.
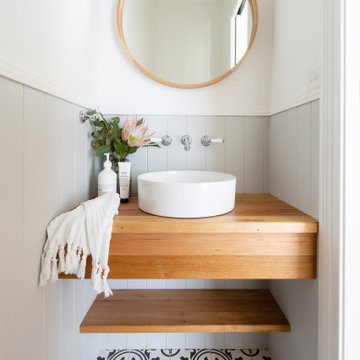
For this knock down rebuild, in the established Canberra suburb of Yarralumla, the client's brief was modern Hampton style. The main finishes include Hardwood American Oak floors, shaker style joinery, patterned tiles and wall panelling, to create a classic, elegant and relaxed feel for this family home. Built by CJC Constructions. Photography by Hcreations.
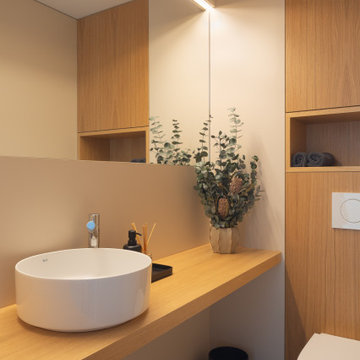
Inspiration for a small scandinavian powder room in Other with white cabinets, porcelain floors, a vessel sink, wood benchtops, beige floor, brown benchtops and a built-in vanity.
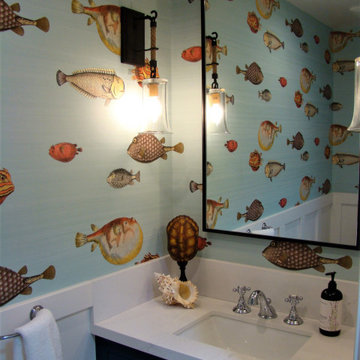
When a client in Santa Cruz decided to add on to her Arts and Crafts bungalow, she created enough space for a new powder room, and we looked to the very nearby ocean for inspiration. This coastal-themed bathroom features a very special wallpaper designed by legendary Italian designer Piero Fornasetti, and made by Cole & Sons in England. White wainscoting and a navy blue vanity anchor the room. And two iron and rope sconces with a wonderful maritime sense light this delightfully salty space.
Photos by: Fiorito Interior Design

Fresh take on farmhouse. The accent brick tile wall makes this powder room pop!
This is an example of a small country powder room in Detroit with shaker cabinets, dark wood cabinets, multi-coloured tile, porcelain tile, purple walls, porcelain floors, an undermount sink, engineered quartz benchtops, grey floor, grey benchtops, a built-in vanity and a one-piece toilet.
This is an example of a small country powder room in Detroit with shaker cabinets, dark wood cabinets, multi-coloured tile, porcelain tile, purple walls, porcelain floors, an undermount sink, engineered quartz benchtops, grey floor, grey benchtops, a built-in vanity and a one-piece toilet.
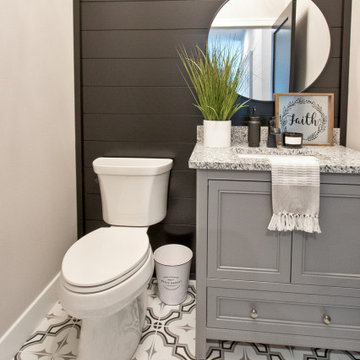
Powder Room Floor Tile: 8x8 Casablanca - Market
Photo of a small mediterranean powder room with recessed-panel cabinets, grey cabinets, a two-piece toilet, white walls, porcelain floors, an undermount sink, engineered quartz benchtops, multi-coloured floor, multi-coloured benchtops, a built-in vanity and planked wall panelling.
Photo of a small mediterranean powder room with recessed-panel cabinets, grey cabinets, a two-piece toilet, white walls, porcelain floors, an undermount sink, engineered quartz benchtops, multi-coloured floor, multi-coloured benchtops, a built-in vanity and planked wall panelling.
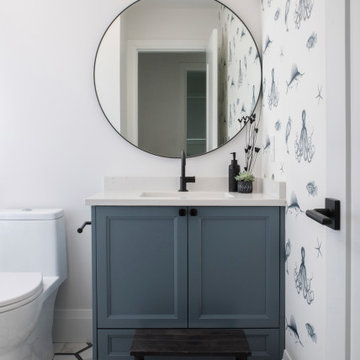
Inspiration for a transitional powder room in Vancouver with grey cabinets, a one-piece toilet, white walls, an undermount sink, multi-coloured floor, white benchtops, a built-in vanity, wallpaper, shaker cabinets, porcelain floors and engineered quartz benchtops.
Powder Room Design Ideas with Porcelain Floors and a Built-in Vanity
5