Powder Room Design Ideas with Beige Walls and Porcelain Floors
Refine by:
Budget
Sort by:Popular Today
1 - 20 of 1,082 photos
Item 1 of 3

bagno di servizio
Design ideas for a mid-sized modern powder room in Catania-Palermo with open cabinets, black cabinets, a one-piece toilet, beige tile, cement tile, beige walls, porcelain floors, a wall-mount sink, engineered quartz benchtops, grey floor, white benchtops and a floating vanity.
Design ideas for a mid-sized modern powder room in Catania-Palermo with open cabinets, black cabinets, a one-piece toilet, beige tile, cement tile, beige walls, porcelain floors, a wall-mount sink, engineered quartz benchtops, grey floor, white benchtops and a floating vanity.

The powder room perfectly pairs drama and design with its sultry color palette and rich gold accents, but the true star of the show in this small space are the oversized teardrop pendant lights that flank the embossed leather vanity.
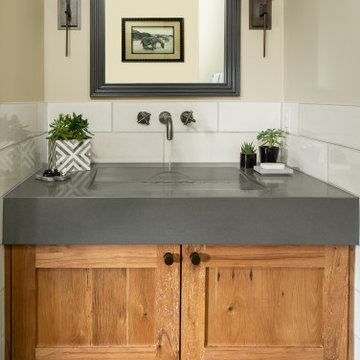
Small country powder room in Denver with shaker cabinets, light wood cabinets, white tile, ceramic tile, beige walls, porcelain floors, an integrated sink, concrete benchtops, black floor, grey benchtops and a built-in vanity.
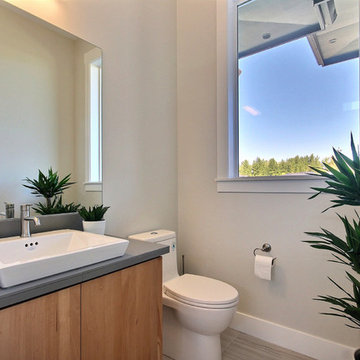
Entry Door by Western Pacific Building Supply
Flooring & Tile by Macadam Floor and Design
Foyer Tile by Emser Tile Tile Product : Motion in Advance
Great Room Hardwood by Wanke Cascade Hardwood Product : Terra Living Natural Durango Kitchen
Backsplash Tile by Florida Tile Backsplash Tile Product : Streamline in Arctic
Slab Countertops by Cosmos Granite & Marble Quartz, Granite & Marble provided by Wall to Wall Countertops Countertop Product : True North Quartz in Blizzard
Great Room Fireplace by Heat & Glo Fireplace Product : Primo 48”
Fireplace Surround by Emser Tile Surround Product : Motion in Advance
Handlesets and Door Hardware by Kwikset
Windows by Milgard Window + Door Window Product : Style Line Series Supplied by TroyCo
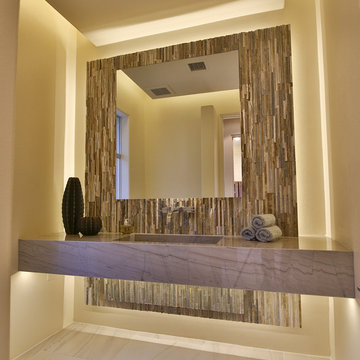
Trent Teigen
Mid-sized contemporary powder room in Los Angeles with stone tile, porcelain floors, an integrated sink, quartzite benchtops, open cabinets, beige cabinets, beige tile, beige walls and beige floor.
Mid-sized contemporary powder room in Los Angeles with stone tile, porcelain floors, an integrated sink, quartzite benchtops, open cabinets, beige cabinets, beige tile, beige walls and beige floor.
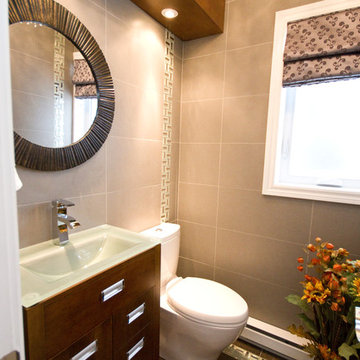
Powder Room - After photos
Inspiration for a small contemporary powder room in Montreal with flat-panel cabinets, dark wood cabinets, a two-piece toilet, beige tile, porcelain tile, beige walls, an integrated sink, glass benchtops and porcelain floors.
Inspiration for a small contemporary powder room in Montreal with flat-panel cabinets, dark wood cabinets, a two-piece toilet, beige tile, porcelain tile, beige walls, an integrated sink, glass benchtops and porcelain floors.
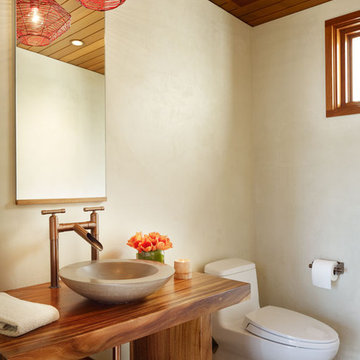
Photography: Eric Staudenmaier
This is an example of a mid-sized tropical powder room in Los Angeles with a vessel sink, open cabinets, dark wood cabinets, beige walls, porcelain floors, wood benchtops, brown floor and brown benchtops.
This is an example of a mid-sized tropical powder room in Los Angeles with a vessel sink, open cabinets, dark wood cabinets, beige walls, porcelain floors, wood benchtops, brown floor and brown benchtops.
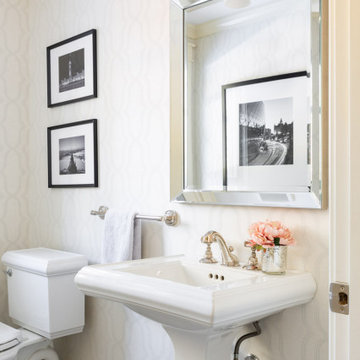
Photo of a small modern powder room in Calgary with a two-piece toilet, beige walls, porcelain floors, a pedestal sink, grey floor and wallpaper.
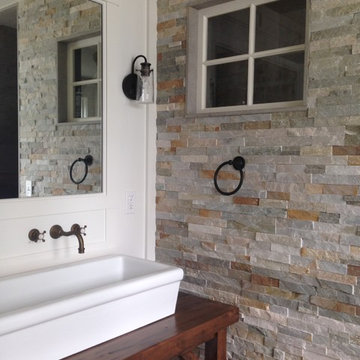
Inspiration for a mid-sized country powder room in Portland Maine with open cabinets, dark wood cabinets, a bidet, gray tile, stone tile, beige walls, porcelain floors, a trough sink, wood benchtops, grey floor and brown benchtops.
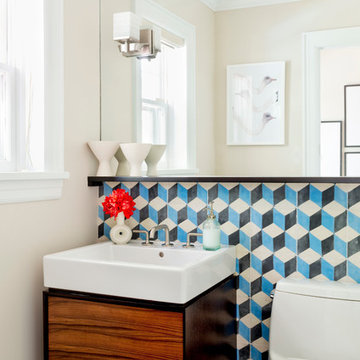
Rikki Snyder
Photo of a small eclectic powder room in New York with flat-panel cabinets, dark wood cabinets, a one-piece toilet, blue tile, cement tile, beige walls, porcelain floors and a wall-mount sink.
Photo of a small eclectic powder room in New York with flat-panel cabinets, dark wood cabinets, a one-piece toilet, blue tile, cement tile, beige walls, porcelain floors and a wall-mount sink.
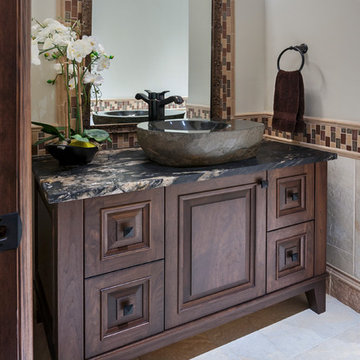
Beautiful and Elegant Mountain Home
Custom home built in Canmore, Alberta interior design by award winning team.
Interior Design by : The Interior Design Group.
Contractor: Bob Kocian - Distintive Homes Canmore
Kitchen and Millwork: Frank Funk ~ Bow Valley Kitchens
Bob Young - Photography
Dauter Stone
Wolseley Inc.
Fifth Avenue Kitchens and Bath
Starlight Lighting
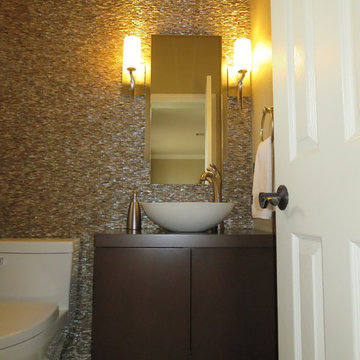
Contemporary powder room with floating walnut stained vanity. Entire wall in pearl shell brick patterned mosaic.
Inspiration for a small contemporary powder room in Austin with flat-panel cabinets, medium wood cabinets, a one-piece toilet, multi-coloured tile, mosaic tile, beige walls, porcelain floors, a vessel sink, wood benchtops, multi-coloured floor and brown benchtops.
Inspiration for a small contemporary powder room in Austin with flat-panel cabinets, medium wood cabinets, a one-piece toilet, multi-coloured tile, mosaic tile, beige walls, porcelain floors, a vessel sink, wood benchtops, multi-coloured floor and brown benchtops.

A complete remodel of this beautiful home, featuring stunning navy blue cabinets and elegant gold fixtures that perfectly complement the brightness of the marble countertops. The ceramic tile walls add a unique texture to the design, while the porcelain hexagon flooring adds an element of sophistication that perfectly completes the whole look.
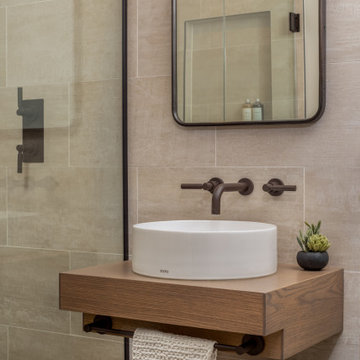
Inspiration for a small contemporary powder room in Chicago with beige tile, beige walls, a vessel sink, wood benchtops, brown benchtops, a floating vanity, medium wood cabinets, porcelain tile and porcelain floors.
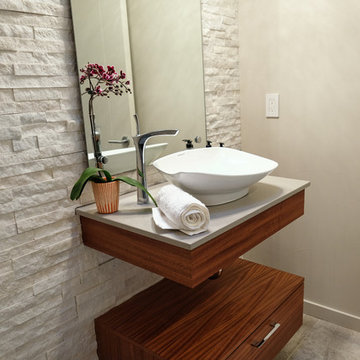
This 5 bedrooms, 3.4 baths, 3,359 sq. ft. Contemporary home with stunning floor-to-ceiling glass throughout, wows with abundant natural light. The open concept is built for entertaining, and the counter-to-ceiling kitchen backsplashes provide a multi-textured visual effect that works playfully with the monolithic linear fireplace. The spa-like master bath also intrigues with a 3-dimensional tile and free standing tub. Photos by Etherdox Photography.
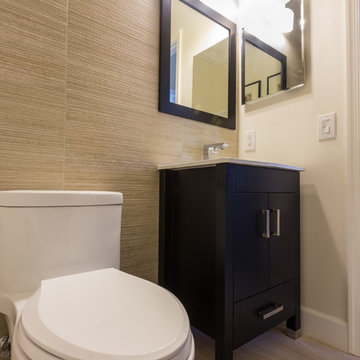
Inspiration for a small contemporary powder room in Miami with flat-panel cabinets, dark wood cabinets, solid surface benchtops, a one-piece toilet, beige tile, porcelain tile, beige walls and porcelain floors.

浴室と洗面・トイレの間仕切り壁をガラス間仕切りと引き戸に変更し、狭い空間を広く感じる部屋に。洗面台はTOTOのオクターブの天板だけ使い、椅子が入れるよう手前の収納とつなげて家具作りにしました。
トイレの便器のそばにタオルウォーマーを設置して、夏でも寒い避暑地を快適に過ごせるよう、床暖房もタイル下に埋設しています。
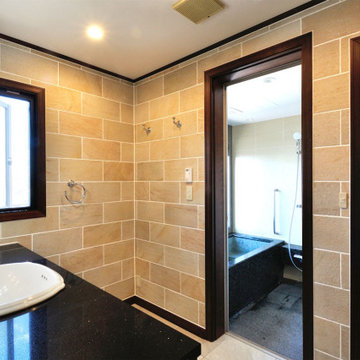
K様邸のユニットバス・洗面台をタイル張りのクラシカルなデザインにリフォーム。
壁タイルには自然石の美しい模様を再現した「バイオアーチストン」、床タイルには最新のクォーツストン調タイル「カヴァ ダオスタ」を採用。
採石場から切り出したそのままのリアルな質感に加え、模様は今までにないランダムで多彩なバリエーションが展開されます。
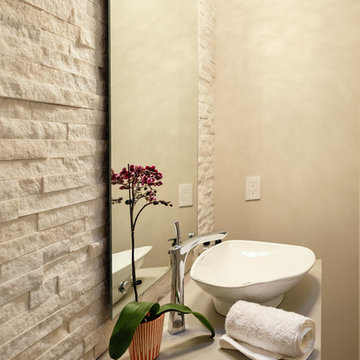
This 5 bedrooms, 3.4 baths, 3,359 sq. ft. Contemporary home with stunning floor-to-ceiling glass throughout, wows with abundant natural light. The open concept is built for entertaining, and the counter-to-ceiling kitchen backsplashes provide a multi-textured visual effect that works playfully with the monolithic linear fireplace. The spa-like master bath also intrigues with a 3-dimensional tile and free standing tub. Photos by Etherdox Photography.
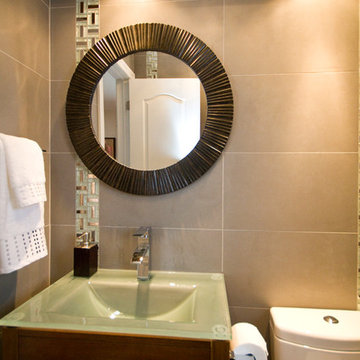
Powder Room - After Photo
Design ideas for a small contemporary powder room in Montreal with flat-panel cabinets, dark wood cabinets, a two-piece toilet, beige tile, porcelain tile, beige walls, porcelain floors, an integrated sink and glass benchtops.
Design ideas for a small contemporary powder room in Montreal with flat-panel cabinets, dark wood cabinets, a two-piece toilet, beige tile, porcelain tile, beige walls, porcelain floors, an integrated sink and glass benchtops.
Powder Room Design Ideas with Beige Walls and Porcelain Floors
1