Powder Room Design Ideas with Porcelain Tile and an Integrated Sink
Refine by:
Budget
Sort by:Popular Today
41 - 60 of 475 photos
Item 1 of 3
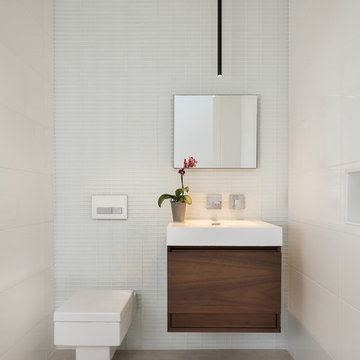
Inspiration for a mid-sized powder room in Phoenix with flat-panel cabinets, dark wood cabinets, a wall-mount toilet, gray tile, white tile, porcelain tile, white walls, porcelain floors, an integrated sink, solid surface benchtops, beige floor and white benchtops.
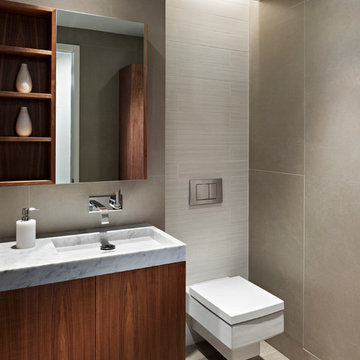
A wall-mounted walnut vanity with marble sink and white textured wall tile in the powder room complement the wood millwork and brick fireplace in the adjacent family and living rooms.
© Jeffrey Totaro, photographer
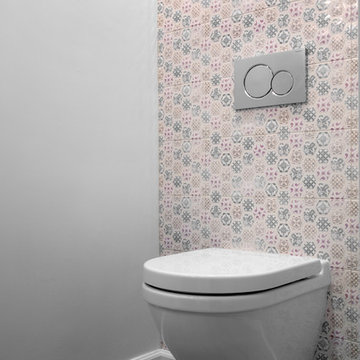
This new powder room used to be nothing more than a small closet! Closing off 1 door and opening another created a new 1/2 bathroom to service the guests.
The wall mounted toilet with the hidden tank saves a lot of room and makes cleaning an easy task, the vanity is also wall mounted and its only 9" deep!
to give the space some life and make it into a fun place to visit the sconce light fixtures on each side of the mirror have a cool rose \ flower design with crazy shadows casted on the wall and the full height tiled toilet wall is made out of small multi colored hex tiles with flower design in them.
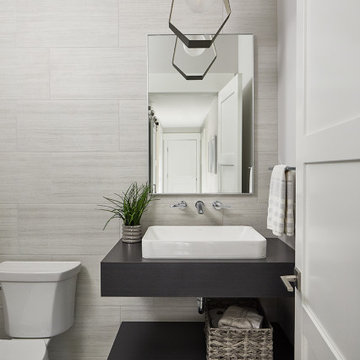
Design ideas for a transitional powder room in Grand Rapids with open cabinets, dark wood cabinets, gray tile, porcelain tile, grey walls, porcelain floors, an integrated sink, wood benchtops, grey floor, brown benchtops and a floating vanity.
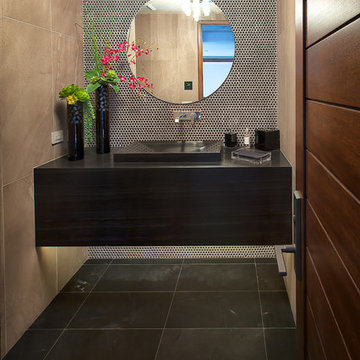
The second powder room in this home features a floating vanity and integrated sink composed of polished Smokey Black Vein Cut slabs. The accent wall was meant to create a dramatic, masculine feel which was accomplished by using a brushed metal three-dimensional mosaic. Sherpa Brown marble filed tile was used for the flooring to compliment the overall design.
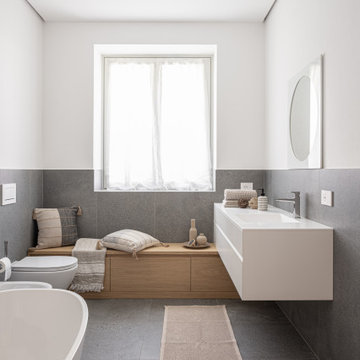
Bagno principale con vasca free standing in krion. Mobile sospeso in krion con lavabo integrato e cassettoni, in appoggio su una panchetta contenitiva in legno che corre sulla parete di fondo.
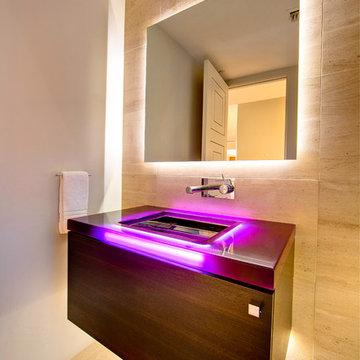
Photography by Illya
Mid-sized contemporary powder room in Phoenix with flat-panel cabinets, dark wood cabinets, a one-piece toilet, beige tile, porcelain tile, white walls, porcelain floors, an integrated sink, engineered quartz benchtops, beige floor and red benchtops.
Mid-sized contemporary powder room in Phoenix with flat-panel cabinets, dark wood cabinets, a one-piece toilet, beige tile, porcelain tile, white walls, porcelain floors, an integrated sink, engineered quartz benchtops, beige floor and red benchtops.
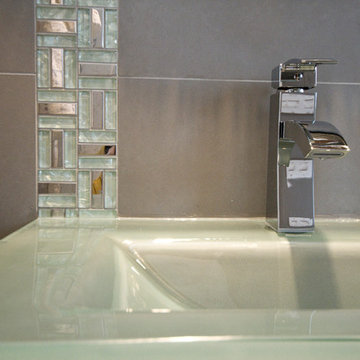
Powder Room - After Photo
Design ideas for a small contemporary powder room in Montreal with flat-panel cabinets, dark wood cabinets, a two-piece toilet, beige tile, porcelain tile, beige walls, porcelain floors, an integrated sink and glass benchtops.
Design ideas for a small contemporary powder room in Montreal with flat-panel cabinets, dark wood cabinets, a two-piece toilet, beige tile, porcelain tile, beige walls, porcelain floors, an integrated sink and glass benchtops.
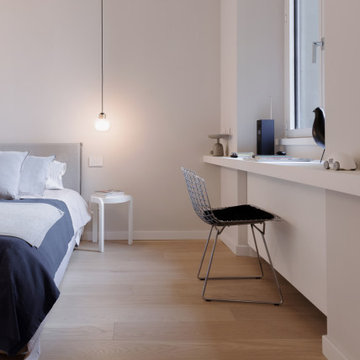
This is an example of a large contemporary powder room with flat-panel cabinets, light wood cabinets, a wall-mount toilet, white tile, porcelain tile, white walls, porcelain floors, an integrated sink, solid surface benchtops, white floor, white benchtops and a floating vanity.
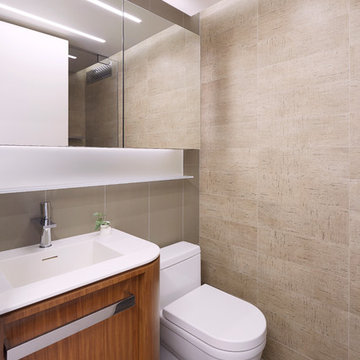
This project combines two existing studio apartments into a compact 800 sqft. live/work space for a young professional couple in the heart of Chelsea, New York.
The design required some creative space planning to meet the Owner’s requested program for an open plan solution with a private master bedroom suite and separate study that also allowed for entertaining small parties, including the ability to provide a sleeping space for guests.
The solution was to identify areas of overlap within the program that could be addressed with dual-function custom millwork pieces. A bar-stool counter at the open kitchen folds out to become a bench and dining table for formal entertaining. A custom desk folds down with a murphy bed to convert a private study into a guest bedroom area. A series of pocket door connecting the spaces provide both privacy to the master bedroom area when closed, and the option for a completely open layout when opened.
A carefully selected material palette brings a warm, tranquil feel to the space. Reclaimed teak floors run seamlessly through the main spaces to accentuate the open layout. Warm gray lacquered millwork, Centaurus granite slabs, and custom oxidized stainless steel details, give an elegant counterpoint to the natural teak floors. The master bedroom suite and study feature custom Afromosia millwork. The bathrooms are finished with cool toned ceramic tile, custom Afromosia vanities, and minimalist chrome fixtures. Custom LED lighting provides dynamic, energy efficient illumination throughout.
Photography: Mikiko Kikuyama
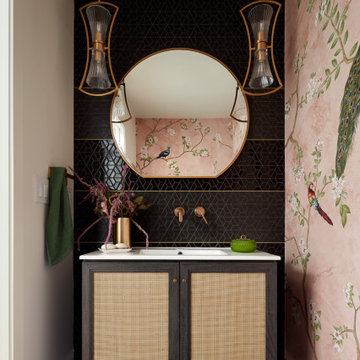
This powder bath makes a statement with textures. A vanity with raffia doors against a background of alternating gloss and matte geometric tile and striped with brushed gold metal strips. The wallpaper, made in India, reflects themes reminiscent of the client's home in India.
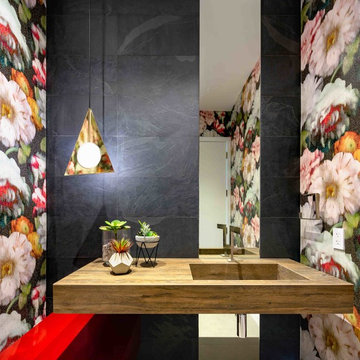
Photo of a small contemporary powder room in Miami with flat-panel cabinets, red cabinets, black tile, porcelain tile, multi-coloured walls, an integrated sink and brown benchtops.
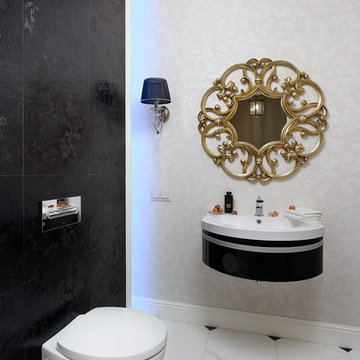
Автор проекта – Анастасия Стефанович | Архитектурное Бюро SHADRINA & STEFANOVICH; Фото – Роберт Поморцев, Михаил Поморцев | PRO.FOTO
Small contemporary powder room in Yekaterinburg with flat-panel cabinets, black cabinets, a wall-mount toilet, black and white tile, white tile, black tile, porcelain tile, marble floors, multi-coloured floor and an integrated sink.
Small contemporary powder room in Yekaterinburg with flat-panel cabinets, black cabinets, a wall-mount toilet, black and white tile, white tile, black tile, porcelain tile, marble floors, multi-coloured floor and an integrated sink.
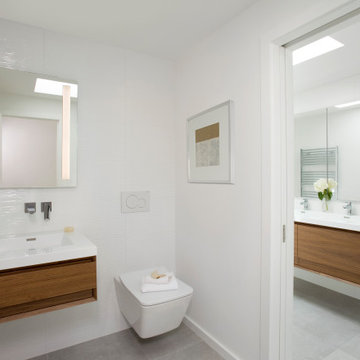
Inspiration for a small modern powder room in Boston with flat-panel cabinets, medium wood cabinets, a wall-mount toilet, white tile, porcelain tile, white walls, porcelain floors, an integrated sink, grey floor, white benchtops and a floating vanity.
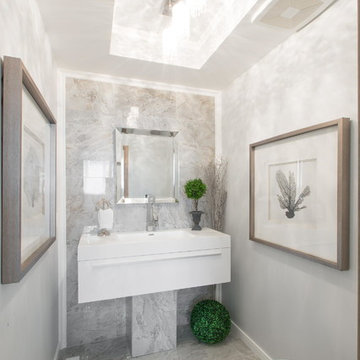
Such a gorgeous hidden away powder room, covered in gray marble tile on floor and feature wall, completed with Metrie crown moulding on walls on dropped ceilings, finished with crystal pendant chandelier.
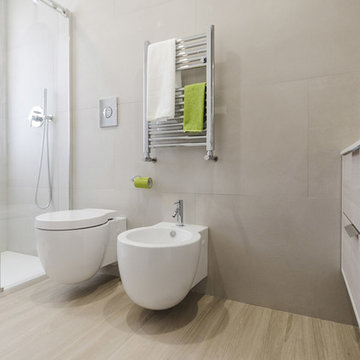
Inspiration for a small contemporary powder room in Rome with flat-panel cabinets, light wood cabinets, a two-piece toilet, gray tile, porcelain tile, grey walls, porcelain floors, an integrated sink, engineered quartz benchtops and grey floor.
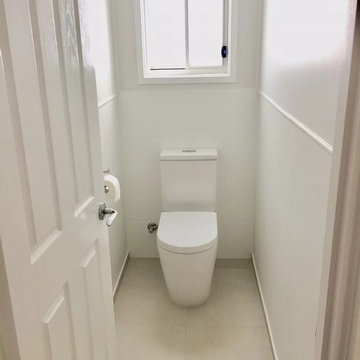
Budget bathroom renovation of the 1960s house. Vanity replacement, budget tapware, budget tiles etc..
Inspiration for a small traditional powder room in Gold Coast - Tweed with furniture-like cabinets, white cabinets, a one-piece toilet, white tile, porcelain tile, white walls, porcelain floors, an integrated sink, laminate benchtops, beige floor, white benchtops and a freestanding vanity.
Inspiration for a small traditional powder room in Gold Coast - Tweed with furniture-like cabinets, white cabinets, a one-piece toilet, white tile, porcelain tile, white walls, porcelain floors, an integrated sink, laminate benchtops, beige floor, white benchtops and a freestanding vanity.
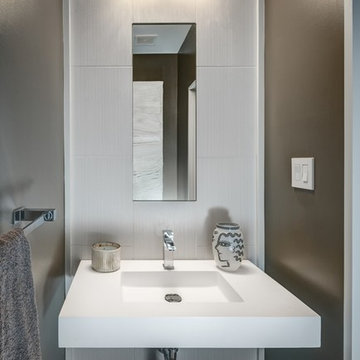
Contemporary powder room in DC Metro with gray tile, porcelain tile, brown walls, dark hardwood floors, an integrated sink and solid surface benchtops.
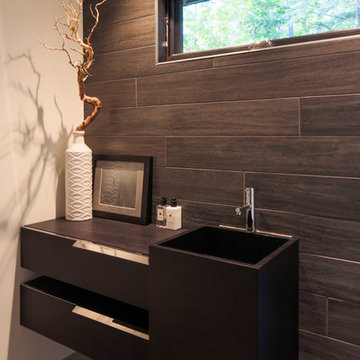
Todd Z
This is an example of a mid-sized contemporary powder room in Other with flat-panel cabinets, dark wood cabinets, brown tile, white walls, an integrated sink, wood benchtops, porcelain tile and concrete floors.
This is an example of a mid-sized contemporary powder room in Other with flat-panel cabinets, dark wood cabinets, brown tile, white walls, an integrated sink, wood benchtops, porcelain tile and concrete floors.
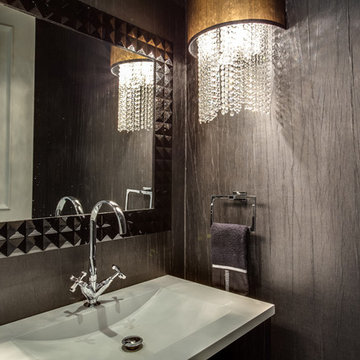
Small contemporary powder room in Toronto with an integrated sink, black tile, porcelain tile and black walls.
Powder Room Design Ideas with Porcelain Tile and an Integrated Sink
3